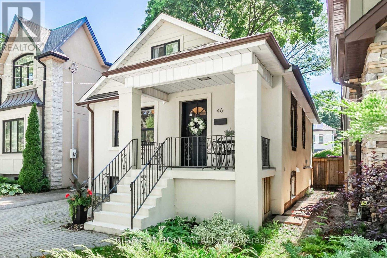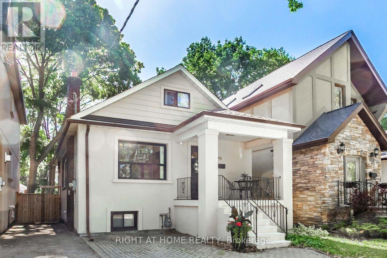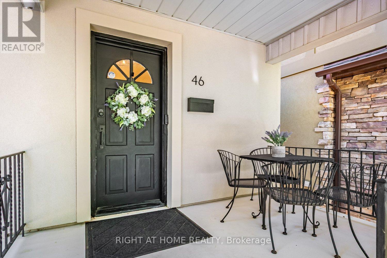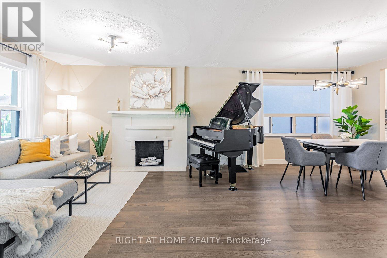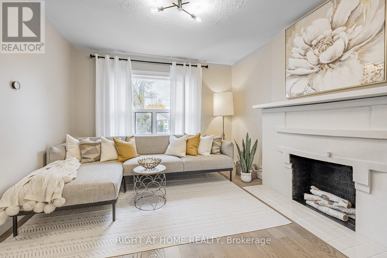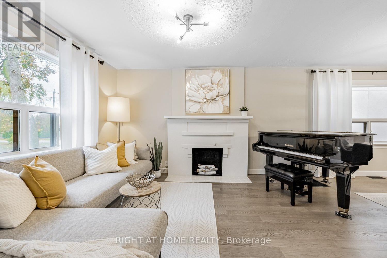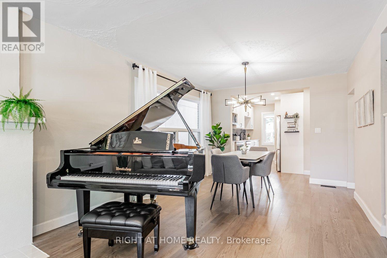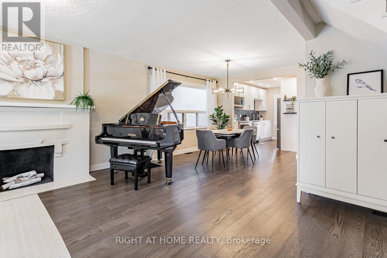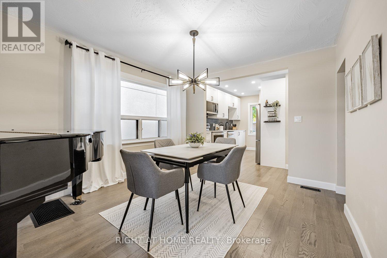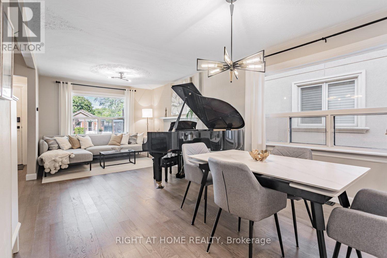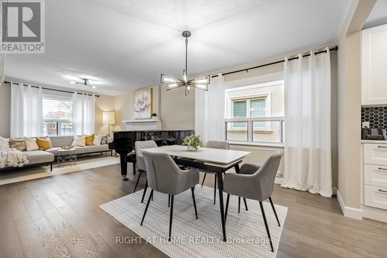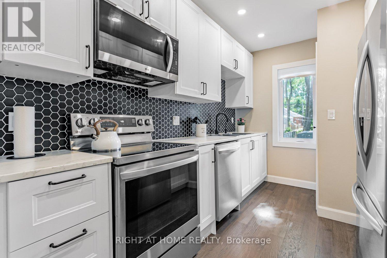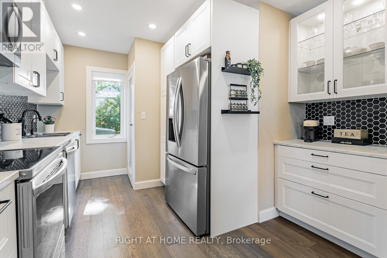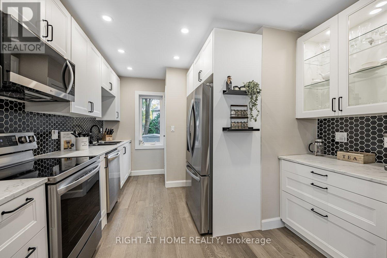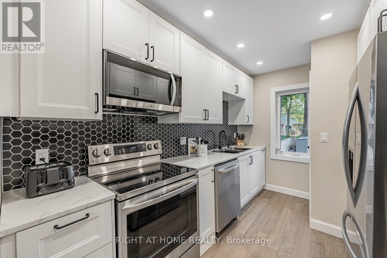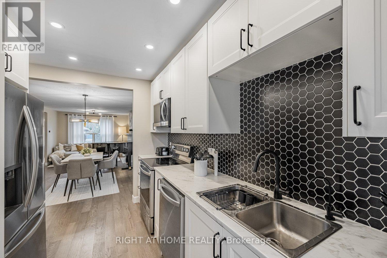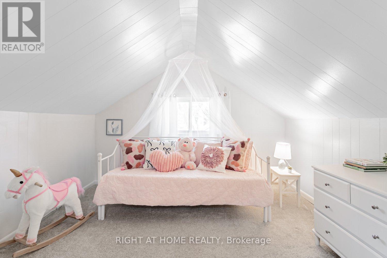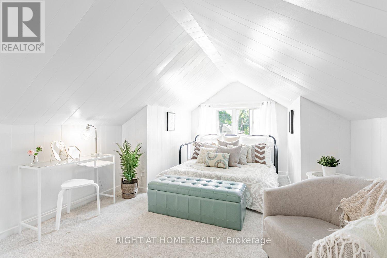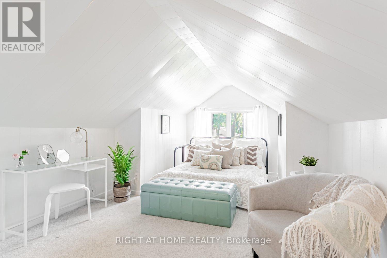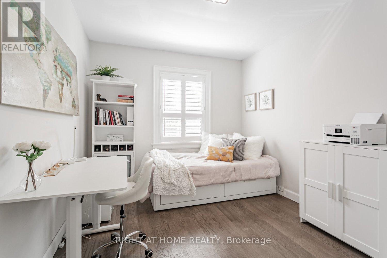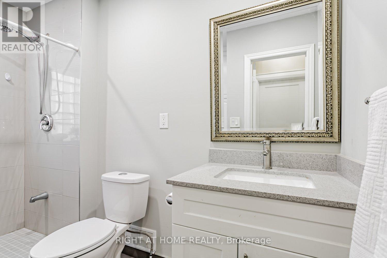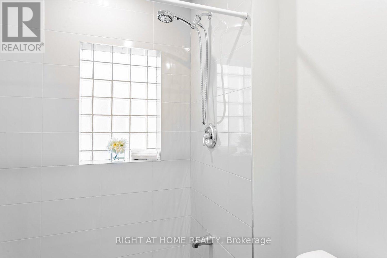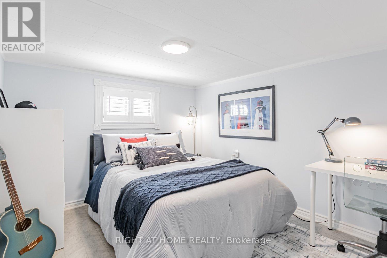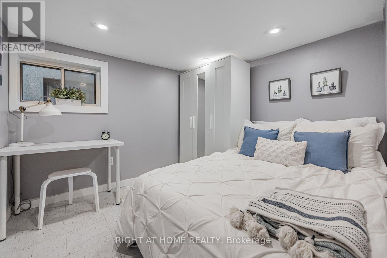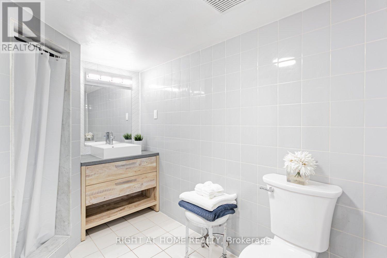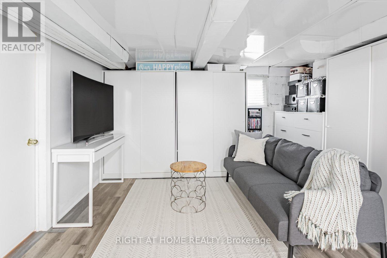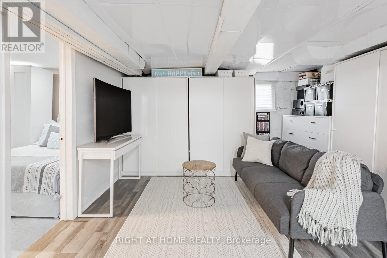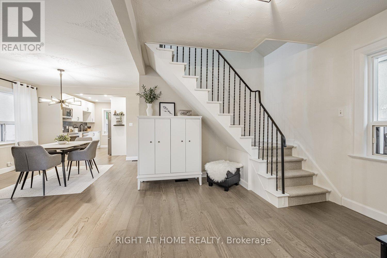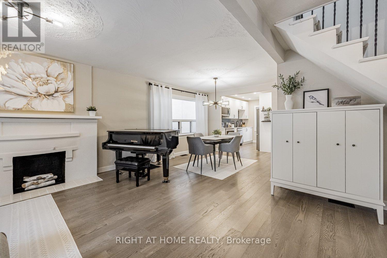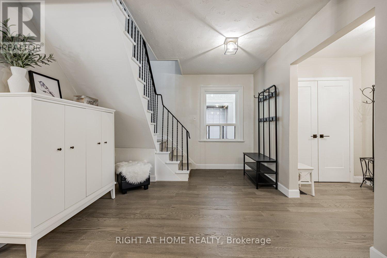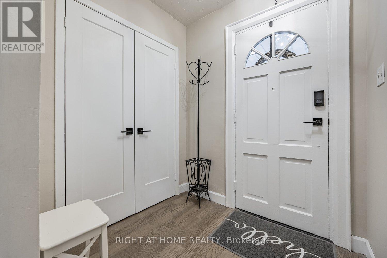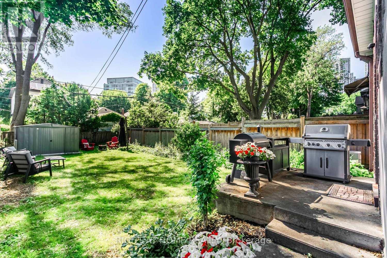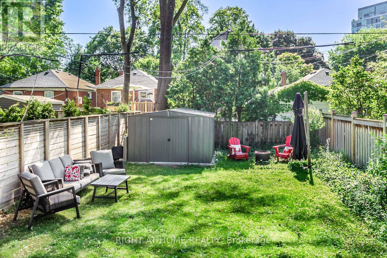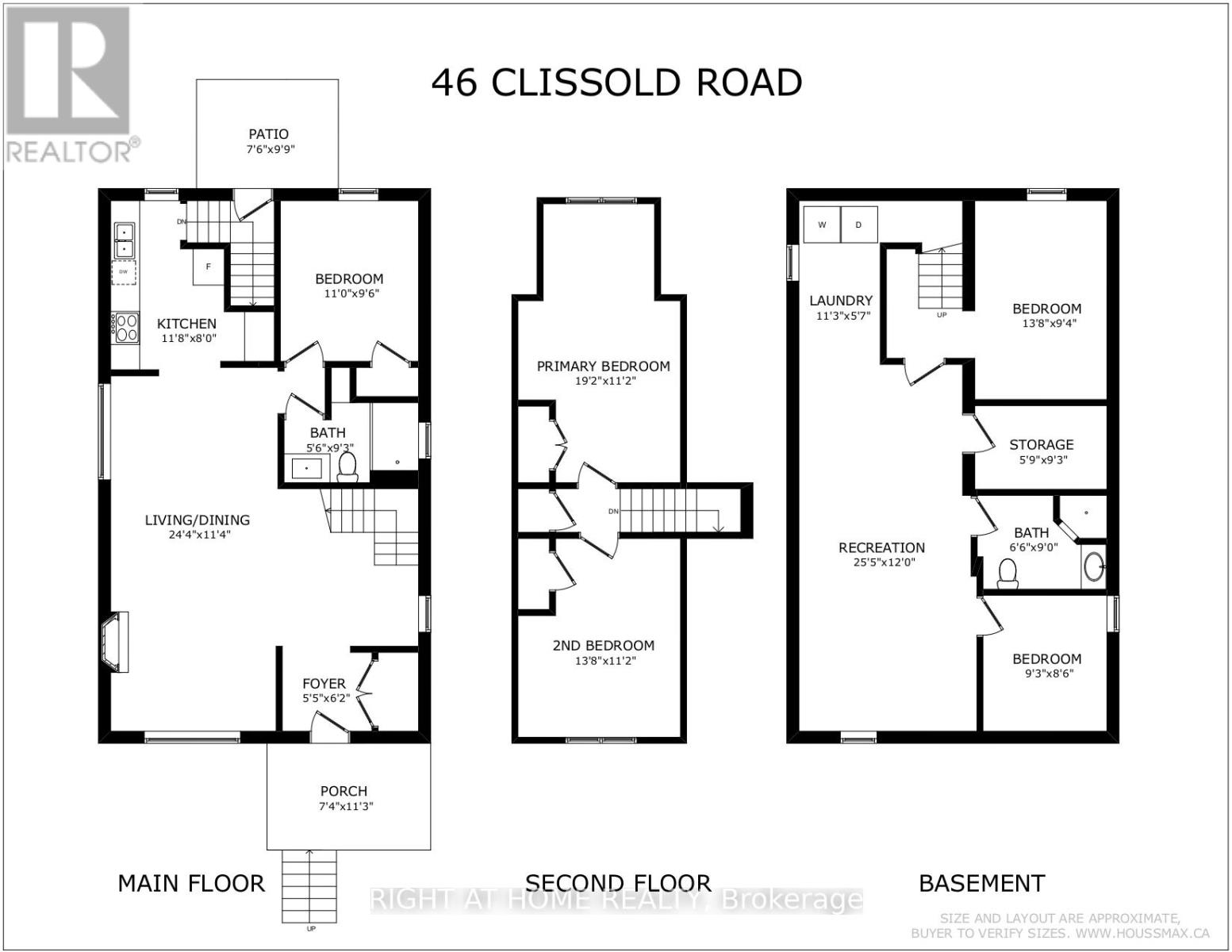5 Bedroom
2 Bathroom
1100 - 1500 sqft
Fireplace
Central Air Conditioning
Forced Air
$1,399,000
Beautifully Updated 5-Bedroom Detached Home On A Quiet Tree-Lined Street, Just A 2-Minute Walk To Islington Station. Over $250K In 2024 Upgrades Include New Stucco Exterior, Custom Kitchen With LG Appliances, Hardwood Flooring, Upgraded Electrical Panel, New A/C, Lighting, And More. Bright Open Living/Dining Areas, Main Floor Bedroom And 3-Pc Bath. Upper Level Offers 2 Bedrooms With Character Angled Ceilings. Partially Finished Basement Features 2 Bedrooms, Recreation Area, 3-Pc Bath, Laundry, And Separate Walkout Ideal For Extended Family, Rental Suite, Or Multi-Generational Living. Deep Lot With Private Backyard, Updated Fireplace/Chimney, And 2-Car Parking. Steps To Parks, Schools, Sherway Gardens, TTC, And Highways. Excellent Opportunity For End-Users Seeking More Space, Investors Looking For Strong Rental Income, Or Builders Ready To Expand Or Redevelop In A Prime West-End Location. (id:41954)
Property Details
|
MLS® Number
|
W12434427 |
|
Property Type
|
Single Family |
|
Community Name
|
Islington-City Centre West |
|
Amenities Near By
|
Park, Place Of Worship, Public Transit |
|
Equipment Type
|
Air Conditioner, Water Heater |
|
Features
|
Ravine, Guest Suite |
|
Parking Space Total
|
2 |
|
Rental Equipment Type
|
Air Conditioner, Water Heater |
|
Structure
|
Shed |
Building
|
Bathroom Total
|
2 |
|
Bedrooms Above Ground
|
3 |
|
Bedrooms Below Ground
|
2 |
|
Bedrooms Total
|
5 |
|
Amenities
|
Fireplace(s) |
|
Appliances
|
Water Softener, Dishwasher, Dryer, Microwave, Stove, Washer, Window Coverings, Refrigerator |
|
Basement Development
|
Partially Finished |
|
Basement Features
|
Walk Out |
|
Basement Type
|
N/a (partially Finished) |
|
Construction Style Attachment
|
Detached |
|
Cooling Type
|
Central Air Conditioning |
|
Exterior Finish
|
Brick, Stucco |
|
Fireplace Present
|
Yes |
|
Flooring Type
|
Hardwood, Tile, Ceramic, Carpeted |
|
Foundation Type
|
Block |
|
Heating Fuel
|
Natural Gas |
|
Heating Type
|
Forced Air |
|
Stories Total
|
2 |
|
Size Interior
|
1100 - 1500 Sqft |
|
Type
|
House |
|
Utility Water
|
Municipal Water |
Parking
Land
|
Acreage
|
No |
|
Fence Type
|
Fenced Yard |
|
Land Amenities
|
Park, Place Of Worship, Public Transit |
|
Sewer
|
Sanitary Sewer |
|
Size Depth
|
120 Ft ,2 In |
|
Size Frontage
|
28 Ft ,10 In |
|
Size Irregular
|
28.9 X 120.2 Ft |
|
Size Total Text
|
28.9 X 120.2 Ft |
Rooms
| Level |
Type |
Length |
Width |
Dimensions |
|
Second Level |
Primary Bedroom |
5.85 m |
3.41 m |
5.85 m x 3.41 m |
|
Second Level |
Bedroom 2 |
4.21 m |
3.41 m |
4.21 m x 3.41 m |
|
Lower Level |
Recreational, Games Room |
7.77 m |
3.66 m |
7.77 m x 3.66 m |
|
Lower Level |
Laundry Room |
3.44 m |
1.74 m |
3.44 m x 1.74 m |
|
Lower Level |
Bathroom |
2.74 m |
2.01 m |
2.74 m x 2.01 m |
|
Lower Level |
Bedroom 4 |
4.21 m |
2.87 m |
4.21 m x 2.87 m |
|
Lower Level |
Bedroom 5 |
2.83 m |
2.62 m |
2.83 m x 2.62 m |
|
Main Level |
Foyer |
1.68 m |
1.89 m |
1.68 m x 1.89 m |
|
Main Level |
Living Room |
7.44 m |
3.47 m |
7.44 m x 3.47 m |
|
Main Level |
Dining Room |
7.44 m |
3.47 m |
7.44 m x 3.47 m |
|
Main Level |
Kitchen |
3.6 m |
2.43 m |
3.6 m x 2.43 m |
|
Main Level |
Bedroom |
3.35 m |
2.93 m |
3.35 m x 2.93 m |
|
Main Level |
Bathroom |
2.84 m |
1.71 m |
2.84 m x 1.71 m |
https://www.realtor.ca/real-estate/28929770/46-clissold-road-toronto-islington-city-centre-west-islington-city-centre-west
