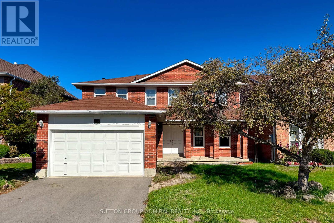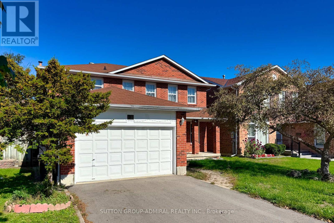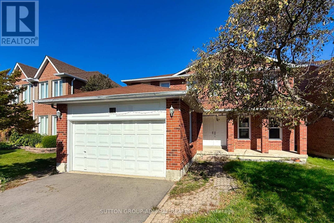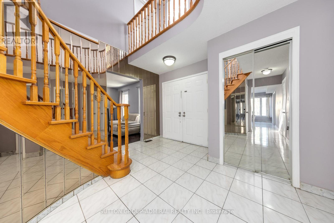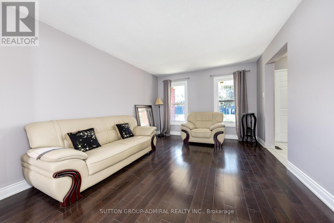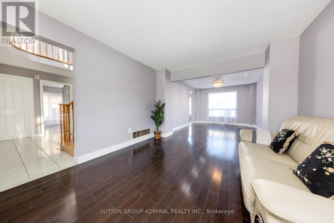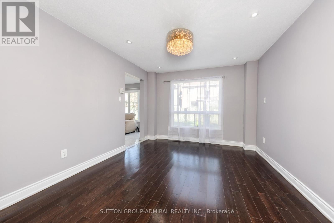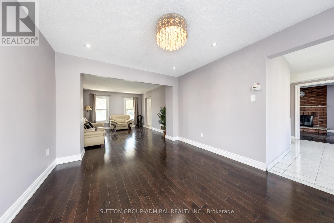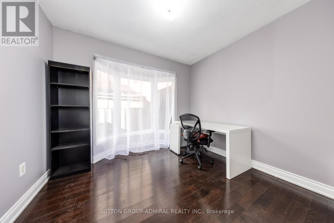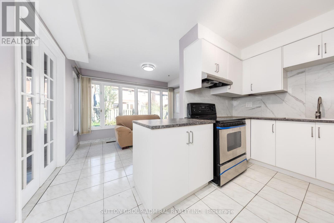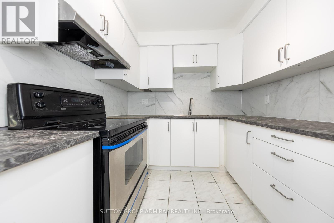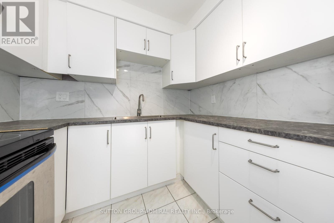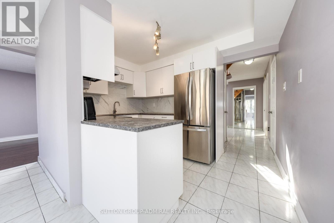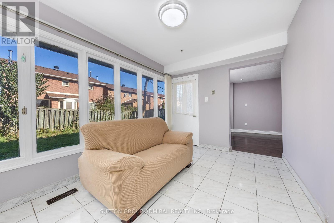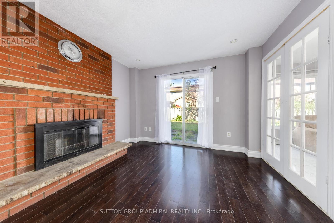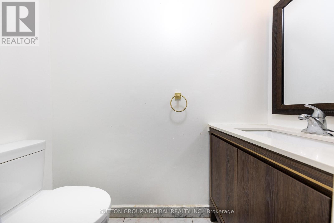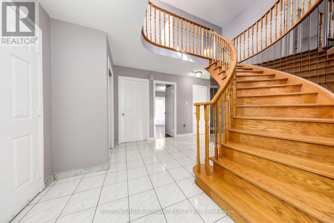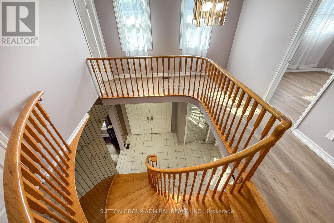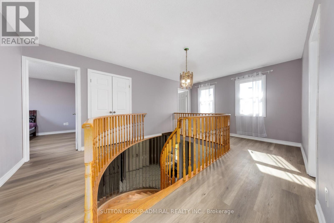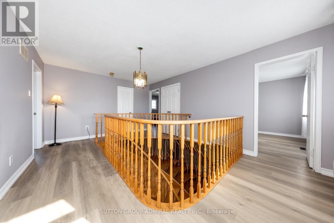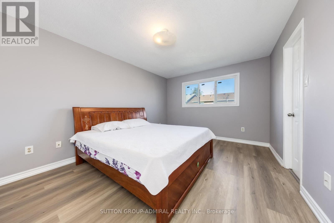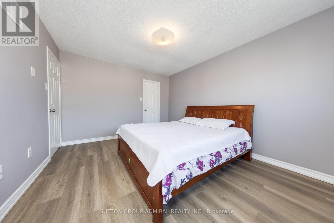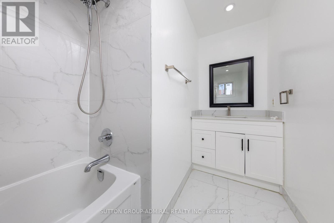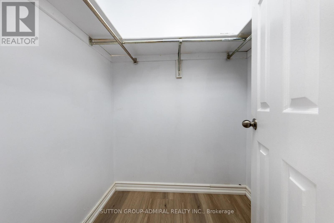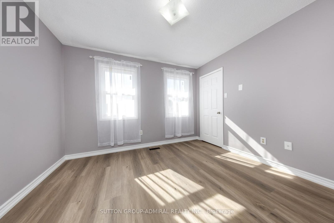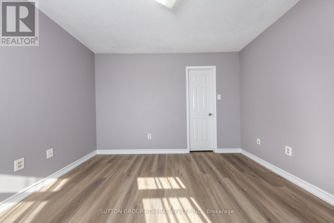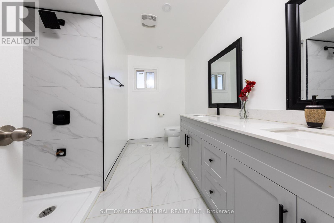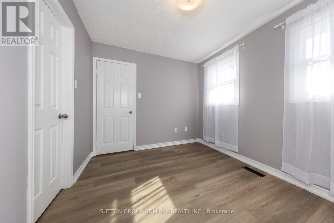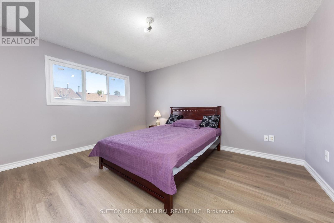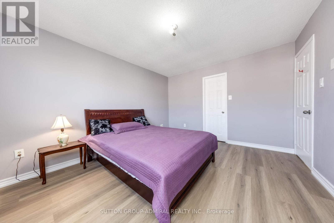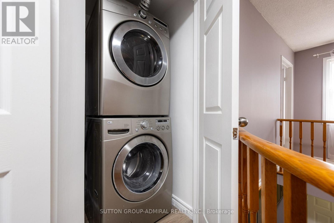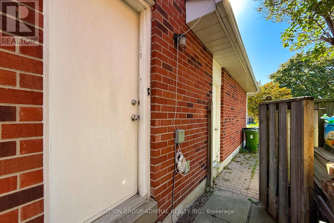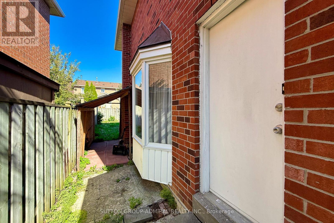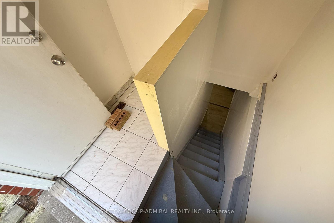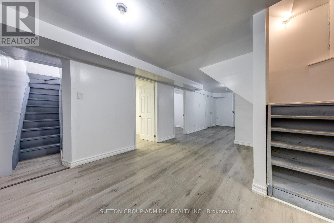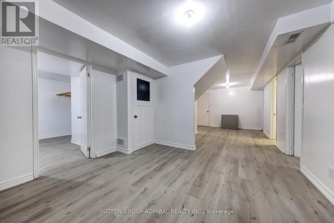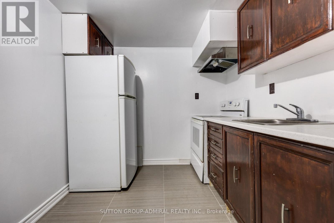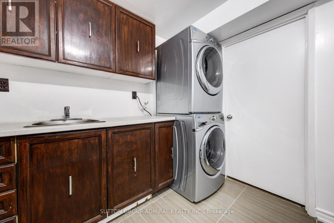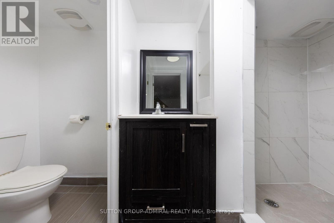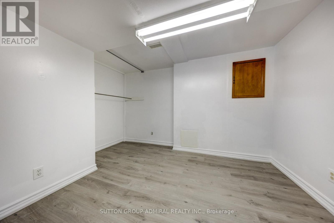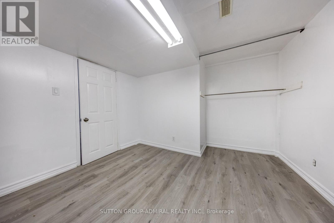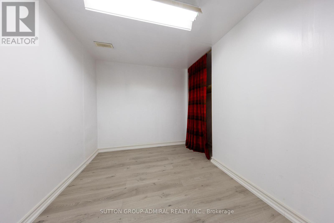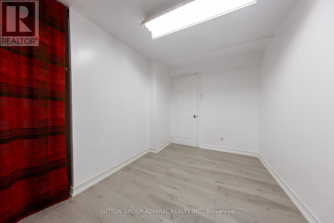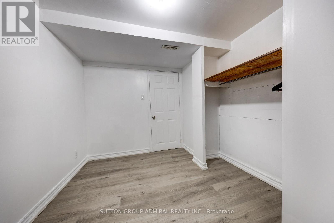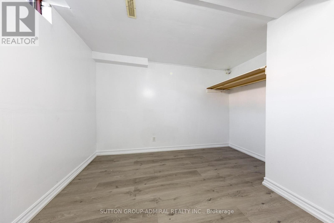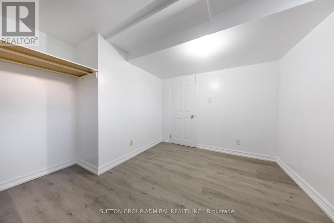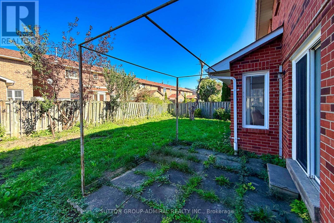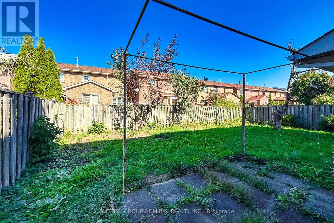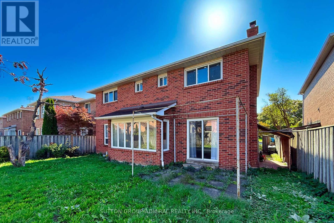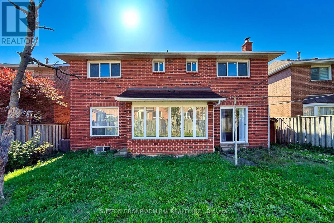8 Bedroom
4 Bathroom
2000 - 2500 sqft
Central Air Conditioning
Forced Air
$1,268,000
P-O-W-E-R O-F S-A-L-E! POWER OF SALE! This beautiful 4-bedroom home in desirable Highland Creek features a bright, south-facing detached property with direct access to a double garage and a convenient side entrance. The finished basement includes 4 bedrooms, a kitchen, and a separate entrance perfect for extended family or potential rental income. Transit is a breeze with a public bus stop just a short walk away, and its conveniently located near Morrish Public School, parks, U of T Scarborough, Centennial College, and Highway 401 all just minutes away. Property is being sold As Is, Where Is. (id:41954)
Property Details
|
MLS® Number
|
E12452692 |
|
Property Type
|
Single Family |
|
Community Name
|
Highland Creek |
|
Features
|
Carpet Free, In-law Suite |
|
Parking Space Total
|
4 |
Building
|
Bathroom Total
|
4 |
|
Bedrooms Above Ground
|
4 |
|
Bedrooms Below Ground
|
4 |
|
Bedrooms Total
|
8 |
|
Appliances
|
Dryer, Washer, Window Coverings |
|
Basement Development
|
Finished |
|
Basement Features
|
Separate Entrance |
|
Basement Type
|
N/a (finished) |
|
Construction Style Attachment
|
Detached |
|
Cooling Type
|
Central Air Conditioning |
|
Exterior Finish
|
Brick, Concrete |
|
Flooring Type
|
Hardwood, Ceramic, Laminate |
|
Half Bath Total
|
1 |
|
Heating Fuel
|
Natural Gas |
|
Heating Type
|
Forced Air |
|
Stories Total
|
2 |
|
Size Interior
|
2000 - 2500 Sqft |
|
Type
|
House |
|
Utility Water
|
Municipal Water |
Parking
Land
|
Acreage
|
No |
|
Sewer
|
Sanitary Sewer |
|
Size Depth
|
100 Ft ,1 In |
|
Size Frontage
|
46 Ft |
|
Size Irregular
|
46 X 100.1 Ft |
|
Size Total Text
|
46 X 100.1 Ft |
Rooms
| Level |
Type |
Length |
Width |
Dimensions |
|
Second Level |
Primary Bedroom |
4.52 m |
3.4 m |
4.52 m x 3.4 m |
|
Second Level |
Bedroom 2 |
4.12 m |
3.5 m |
4.12 m x 3.5 m |
|
Second Level |
Bedroom 3 |
3.38 m |
2.8 m |
3.38 m x 2.8 m |
|
Second Level |
Bedroom 4 |
3.5 m |
3.2 m |
3.5 m x 3.2 m |
|
Basement |
Bedroom |
|
|
Measurements not available |
|
Basement |
Kitchen |
|
|
Measurements not available |
|
Basement |
Bathroom |
|
|
Measurements not available |
|
Main Level |
Living Room |
4.7 m |
3.5 m |
4.7 m x 3.5 m |
|
Main Level |
Dining Room |
4.04 m |
3.34 m |
4.04 m x 3.34 m |
|
Main Level |
Kitchen |
5.7 m |
3.95 m |
5.7 m x 3.95 m |
|
Main Level |
Office |
3.3 m |
3.03 m |
3.3 m x 3.03 m |
https://www.realtor.ca/real-estate/28968337/46-canmore-boulevard-toronto-highland-creek-highland-creek
