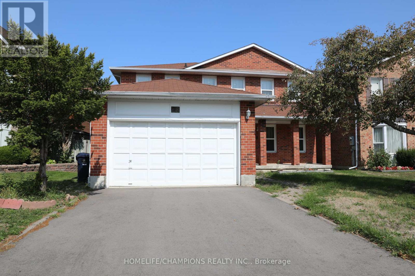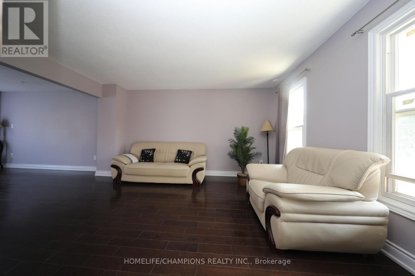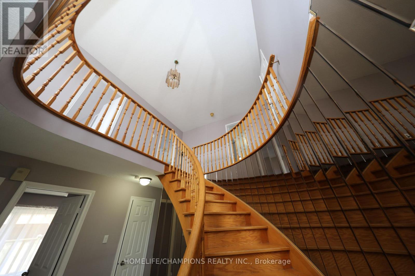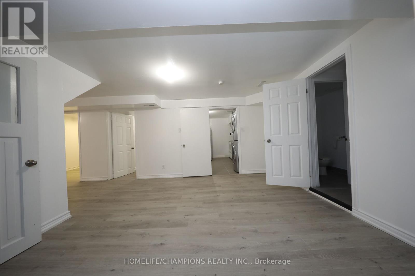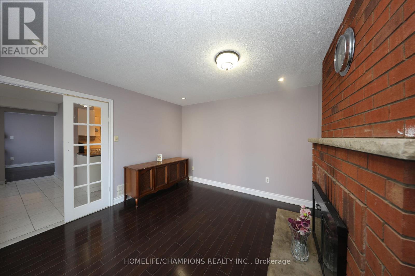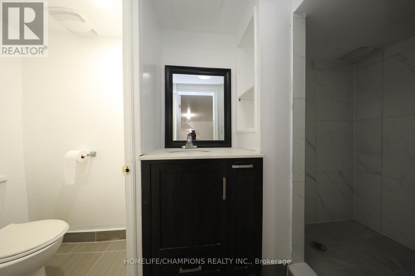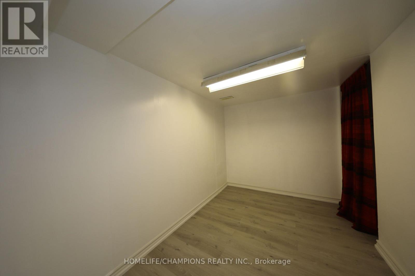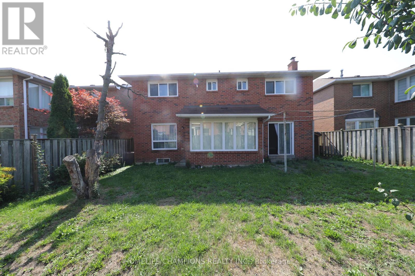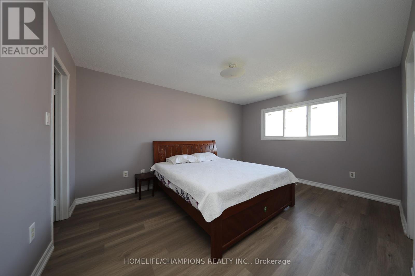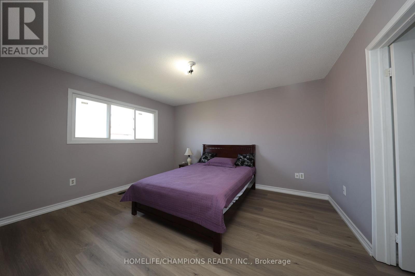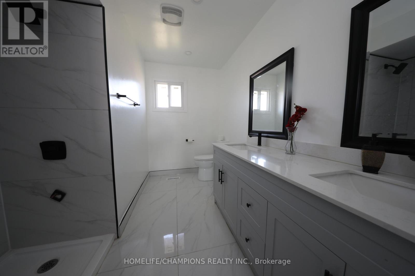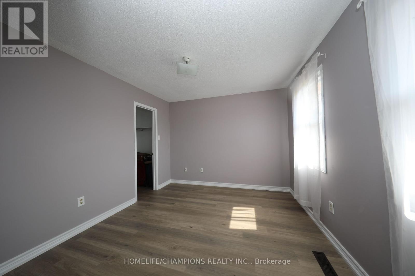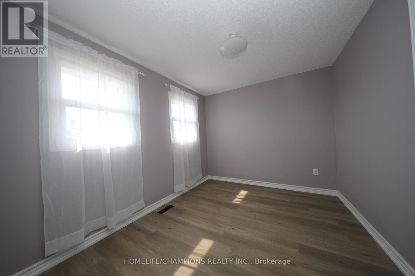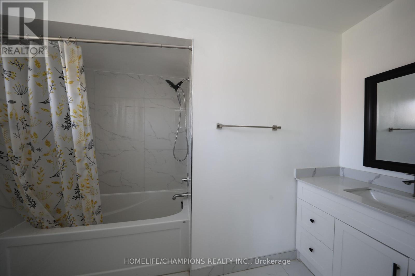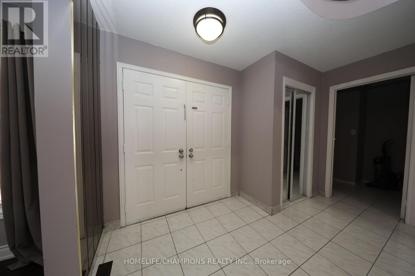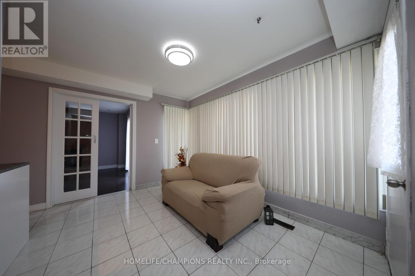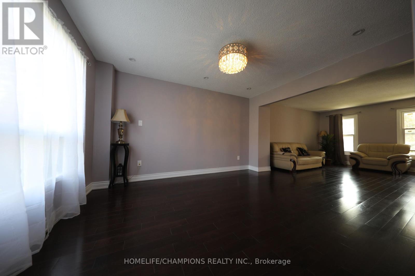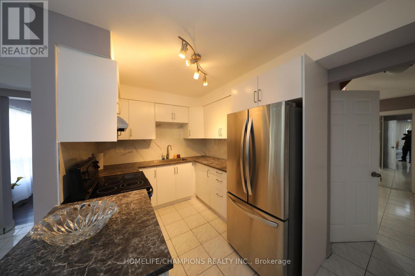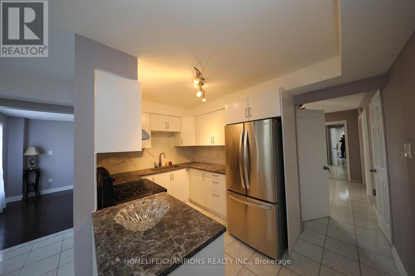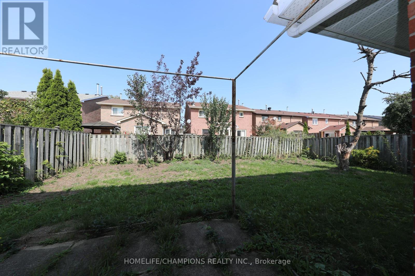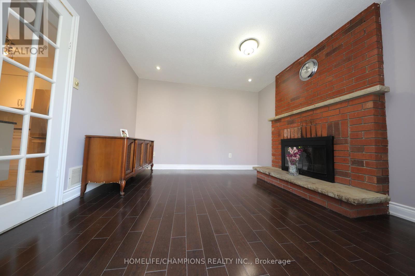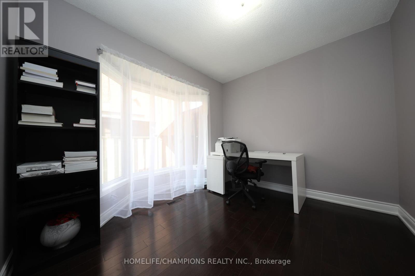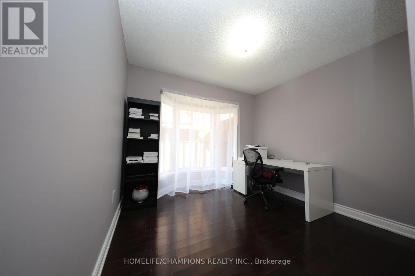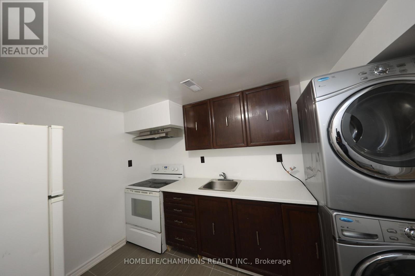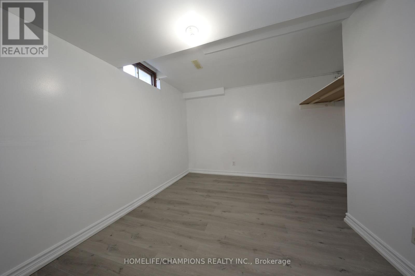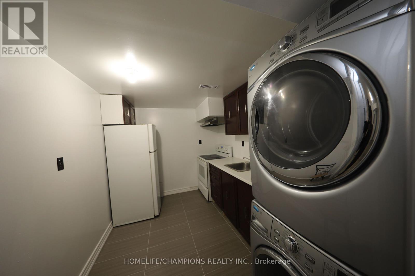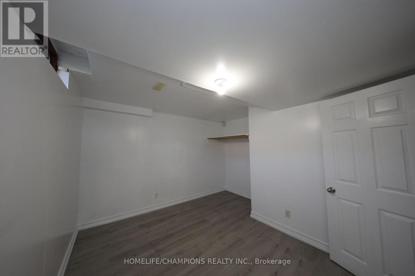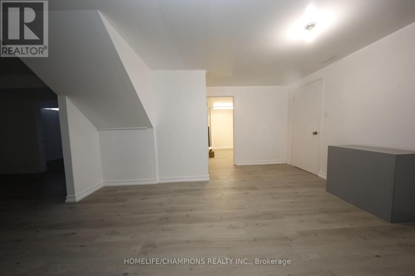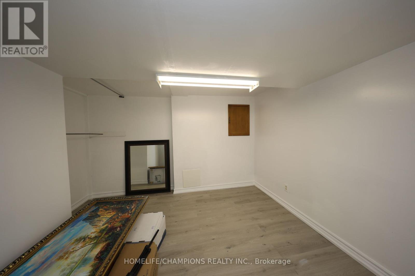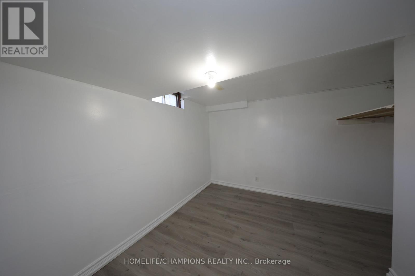8 Bedroom
4 Bathroom
2000 - 2500 sqft
Central Air Conditioning
Forced Air
$1,599,000
Recently Renovated 4-Bedroom Home with Finished Basement Apartment! Welcome to this beautifully updated home in the highly sought-after Highland Creek community. Featuring 4 spacious bedrooms and a finished basement apartment with a private side entrance, this property offers both comfort and income potential. Prime Location: Just a 10 to 15 minute walk to the University of Toronto (Scar-Campus), the new Medical College, Centennial College, the Pan Am Centre, and nearby elementary & high schools. Easy Commute Only a 5 to 10 minute drive to Highway 401, local parks, hospital, Rouge GO Station, and shopping. Move-in ready and perfect for families, students, or investors looking for a convenient and vibrant location! (id:41954)
Property Details
|
MLS® Number
|
E12394035 |
|
Property Type
|
Single Family |
|
Community Name
|
Highland Creek |
|
Amenities Near By
|
Public Transit, Schools |
|
Community Features
|
School Bus |
|
Equipment Type
|
Water Heater |
|
Features
|
Carpet Free, In-law Suite |
|
Parking Space Total
|
4 |
|
Rental Equipment Type
|
Water Heater |
Building
|
Bathroom Total
|
4 |
|
Bedrooms Above Ground
|
4 |
|
Bedrooms Below Ground
|
4 |
|
Bedrooms Total
|
8 |
|
Age
|
31 To 50 Years |
|
Appliances
|
Dryer, Washer |
|
Basement Features
|
Apartment In Basement, Separate Entrance |
|
Basement Type
|
N/a |
|
Construction Style Attachment
|
Detached |
|
Cooling Type
|
Central Air Conditioning |
|
Exterior Finish
|
Brick |
|
Flooring Type
|
Hardwood, Laminate, Ceramic |
|
Foundation Type
|
Brick, Concrete, Block |
|
Half Bath Total
|
1 |
|
Heating Fuel
|
Natural Gas |
|
Heating Type
|
Forced Air |
|
Stories Total
|
2 |
|
Size Interior
|
2000 - 2500 Sqft |
|
Type
|
House |
|
Utility Water
|
Municipal Water |
Parking
Land
|
Acreage
|
No |
|
Fence Type
|
Fenced Yard |
|
Land Amenities
|
Public Transit, Schools |
|
Sewer
|
Sanitary Sewer |
|
Size Depth
|
100 Ft ,1 In |
|
Size Frontage
|
46 Ft |
|
Size Irregular
|
46 X 100.1 Ft |
|
Size Total Text
|
46 X 100.1 Ft |
Rooms
| Level |
Type |
Length |
Width |
Dimensions |
|
Second Level |
Laundry Room |
1.82 m |
1.21 m |
1.82 m x 1.21 m |
|
Second Level |
Primary Bedroom |
5.2 m |
3.35 m |
5.2 m x 3.35 m |
|
Second Level |
Bedroom 2 |
4.26 m |
3.47 m |
4.26 m x 3.47 m |
|
Second Level |
Bedroom 3 |
3.93 m |
3.47 m |
3.93 m x 3.47 m |
|
Second Level |
Bedroom 4 |
3.87 m |
3.1 m |
3.87 m x 3.1 m |
|
Basement |
Bedroom |
3.65 m |
3.04 m |
3.65 m x 3.04 m |
|
Basement |
Bedroom 2 |
3.65 m |
3.04 m |
3.65 m x 3.04 m |
|
Basement |
Living Room |
4.52 m |
3.04 m |
4.52 m x 3.04 m |
|
Ground Level |
Living Room |
5 m |
3.45 m |
5 m x 3.45 m |
|
Ground Level |
Family Room |
7.15 m |
4.96 m |
7.15 m x 4.96 m |
|
Ground Level |
Dining Room |
4.2 m |
3.2 m |
4.2 m x 3.2 m |
|
Ground Level |
Kitchen |
4.75 m |
3.65 m |
4.75 m x 3.65 m |
https://www.realtor.ca/real-estate/28841830/46-canmore-boulevard-toronto-highland-creek-highland-creek
