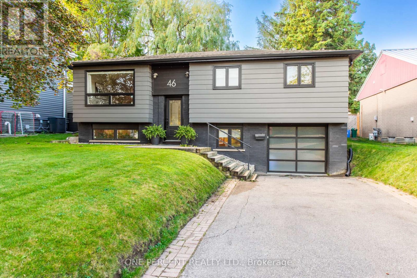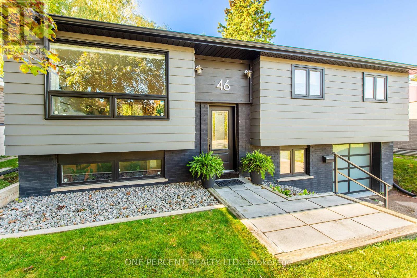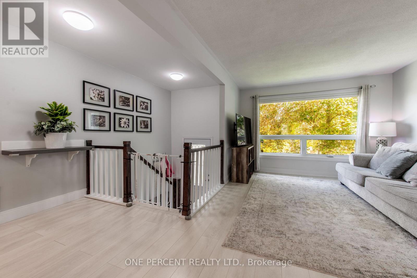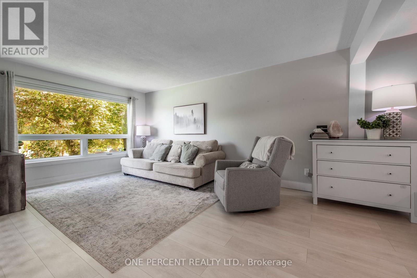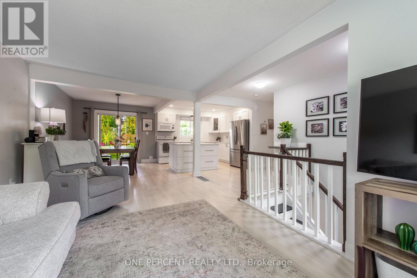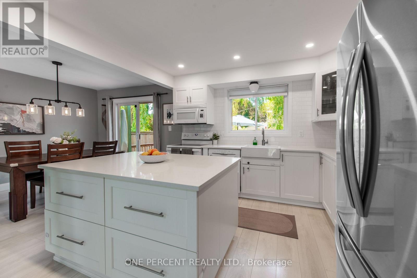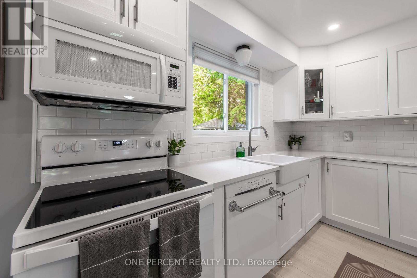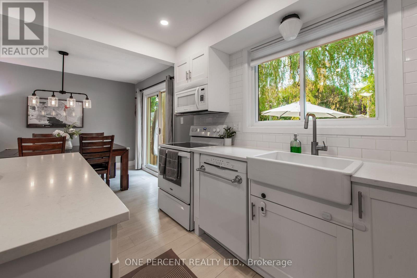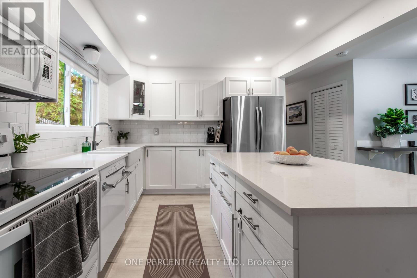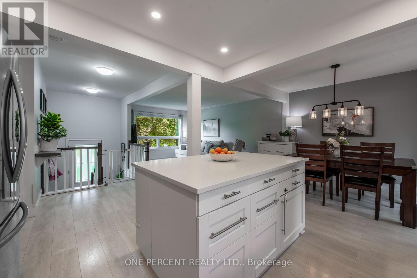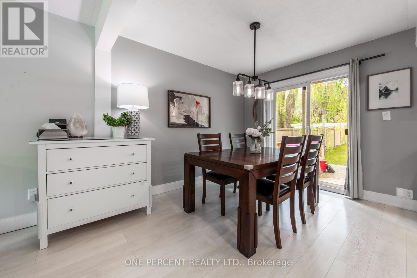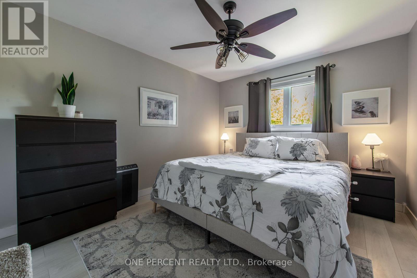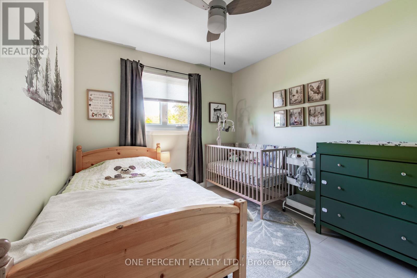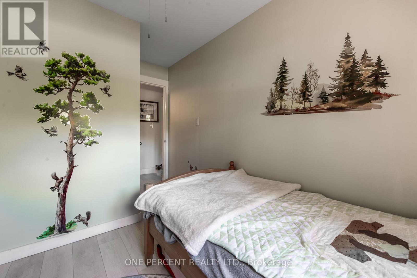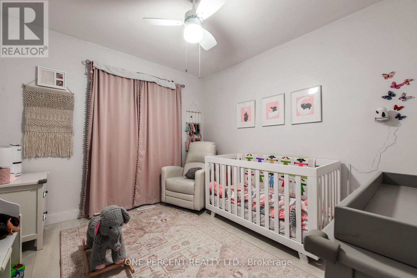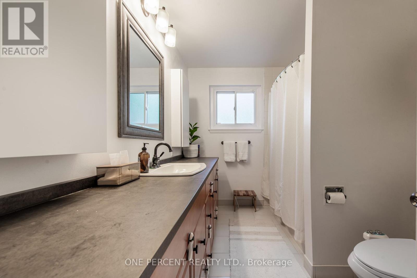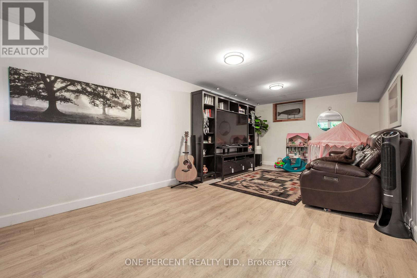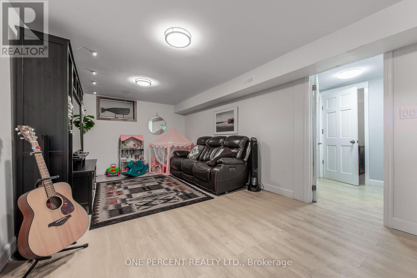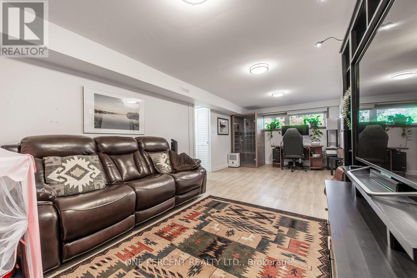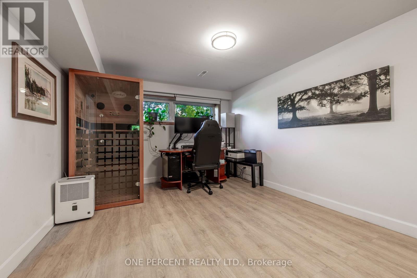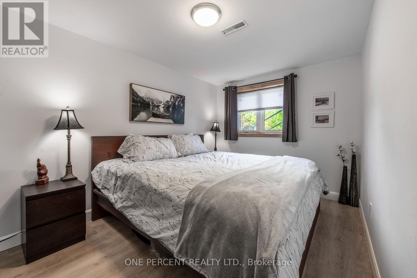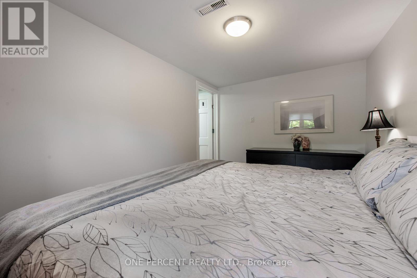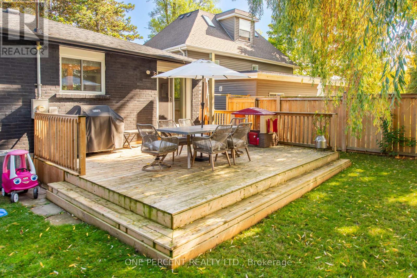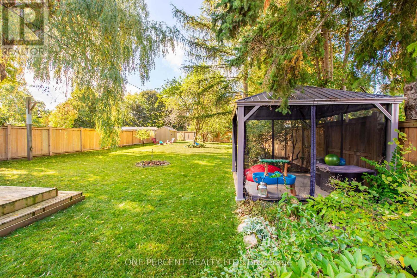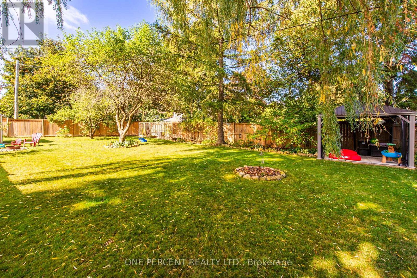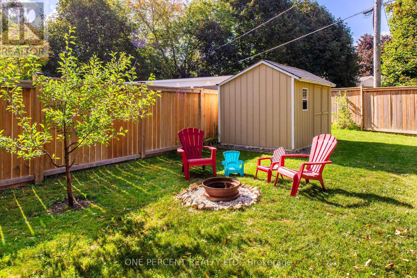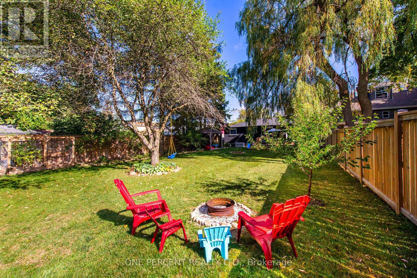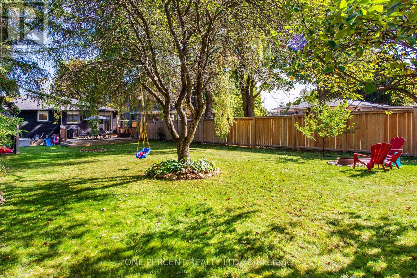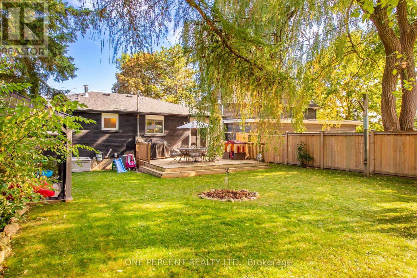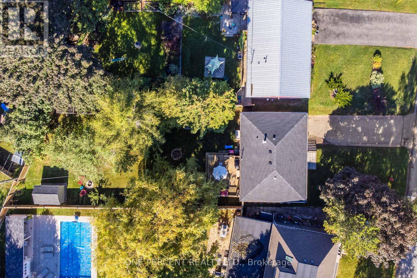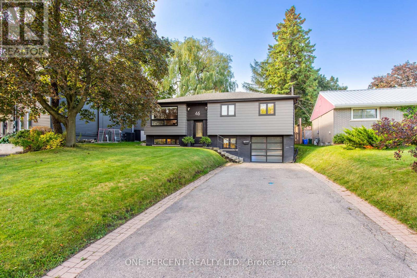4 Bedroom
2 Bathroom
1100 - 1500 sqft
Raised Bungalow
Central Air Conditioning
Forced Air
$879,000
Exceptional open concept Raised Bungalow completely move in ready with modern top to bottom renovations and featuring very unique spectacular large picturesque back yard area! Amazing curb appeal with outside updates. Open concept layout with stunning high end kitchen and living areas. Great Flooring flows throughout and into each bedroom. Lovely Modern Washroom in main area. Fully Finished Downstairs features a large recreation area and additional bedroom space plus a washroom creating many ideas. Front area has wonderful curb appeal. You really have to view that backyard in person to understand the uniqueness and beaty that this property maintains. Central area of Orangeville, located within walking distance of great schools parks, Churches and shopping!! (id:41954)
Property Details
|
MLS® Number
|
W12435712 |
|
Property Type
|
Single Family |
|
Community Name
|
Orangeville |
|
Features
|
Carpet Free |
|
Parking Space Total
|
4 |
Building
|
Bathroom Total
|
2 |
|
Bedrooms Above Ground
|
3 |
|
Bedrooms Below Ground
|
1 |
|
Bedrooms Total
|
4 |
|
Age
|
31 To 50 Years |
|
Appliances
|
All |
|
Architectural Style
|
Raised Bungalow |
|
Basement Development
|
Finished |
|
Basement Type
|
N/a (finished) |
|
Construction Style Attachment
|
Detached |
|
Cooling Type
|
Central Air Conditioning |
|
Exterior Finish
|
Aluminum Siding, Brick |
|
Flooring Type
|
Laminate, Vinyl |
|
Foundation Type
|
Poured Concrete |
|
Half Bath Total
|
1 |
|
Heating Fuel
|
Natural Gas |
|
Heating Type
|
Forced Air |
|
Stories Total
|
1 |
|
Size Interior
|
1100 - 1500 Sqft |
|
Type
|
House |
|
Utility Water
|
Municipal Water |
Parking
Land
|
Acreage
|
No |
|
Sewer
|
Sanitary Sewer |
|
Size Depth
|
150 Ft |
|
Size Frontage
|
50 Ft |
|
Size Irregular
|
50 X 150 Ft ; Irregular |
|
Size Total Text
|
50 X 150 Ft ; Irregular|under 1/2 Acre |
|
Zoning Description
|
Residential |
Rooms
| Level |
Type |
Length |
Width |
Dimensions |
|
Lower Level |
Bedroom |
2.92 m |
2.77 m |
2.92 m x 2.77 m |
|
Lower Level |
Recreational, Games Room |
7.49 m |
3.62 m |
7.49 m x 3.62 m |
|
Lower Level |
Laundry Room |
2.92 m |
2.92 m |
2.92 m x 2.92 m |
|
Main Level |
Living Room |
5.54 m |
3.62 m |
5.54 m x 3.62 m |
|
Main Level |
Dining Room |
3.26 m |
3.87 m |
3.26 m x 3.87 m |
|
Main Level |
Kitchen |
4.48 m |
3.99 m |
4.48 m x 3.99 m |
|
Main Level |
Primary Bedroom |
4.32 m |
3.32 m |
4.32 m x 3.32 m |
|
Main Level |
Bedroom 2 |
4.26 m |
2.74 m |
4.26 m x 2.74 m |
|
Main Level |
Bedroom 3 |
3.04 m |
3.04 m |
3.04 m x 3.04 m |
https://www.realtor.ca/real-estate/28932001/46-bythia-street-orangeville-orangeville
