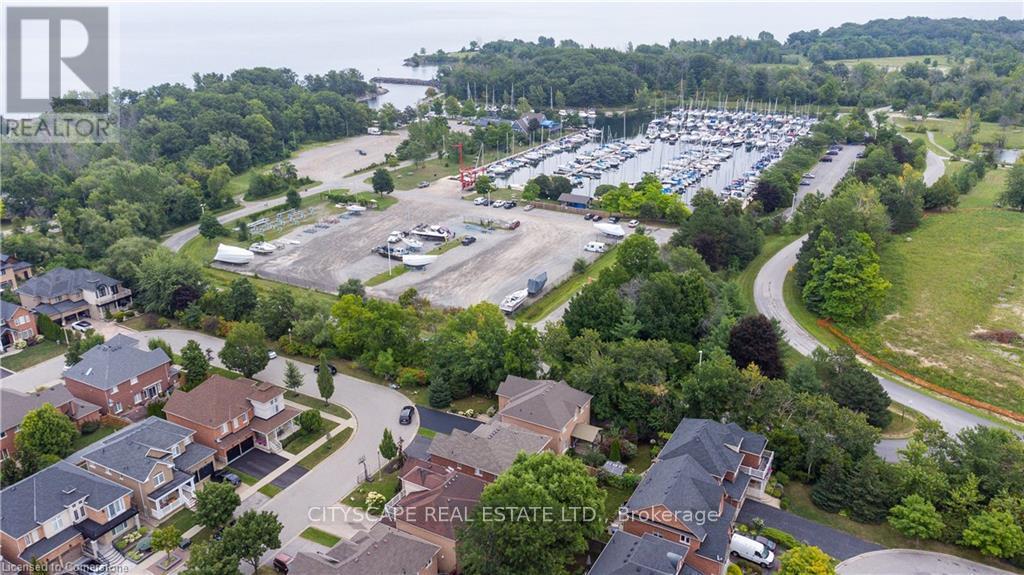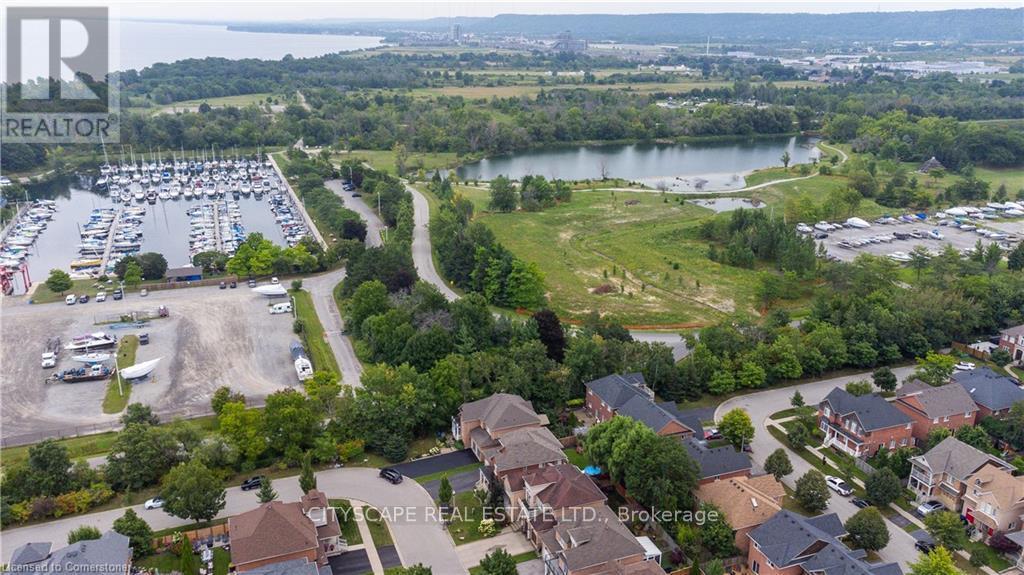4 Bedroom
3 Bathroom
2000 - 2500 sqft
Central Air Conditioning
Forced Air
$1,298,000
Welcome to 46 Bridgnorth Crescent in Hamilton's desirable Lake Pointe community of Stoney Creek-a beautifully maintained 4-bedroom, 3-bathroom home offering 2,211 sq ft of elegant living space. Built in 2003, this home exudes curb appeal with a double garage, spacious driveway, and a landscaped front yard. Step inside to find a bright and inviting interior featuring pot lights, a cozy gas fireplace, and an open-concept kitchen with quartz countertops and abundant natural light. The main floor includes a convenient laundry room and direct garage access. Upstairs, you'll find spacious bedrooms, including a primary suite with a luxurious 5-piece ensuite. The large backyard provides an ideal setting for outdoor entertaining and family fun. Situated on a 44.95 x 82.02 ft lot with a full, unfinished basement, this home offers flexibility to add your personal touch. Located minutes from Fifty Point Marina, the beach, parks, trails, QEW access, and shopping including Costco, this is a rare opportunity to enjoy comfort, space, and convenience in one exceptional property. (id:41954)
Property Details
|
MLS® Number
|
X12193834 |
|
Property Type
|
Single Family |
|
Community Name
|
Winona Park |
|
Amenities Near By
|
Beach, Hospital, Park |
|
Community Features
|
Community Centre |
|
Features
|
Rolling |
|
Parking Space Total
|
6 |
Building
|
Bathroom Total
|
3 |
|
Bedrooms Above Ground
|
4 |
|
Bedrooms Total
|
4 |
|
Appliances
|
Dishwasher, Dryer, Microwave, Stove, Washer, Refrigerator |
|
Basement Development
|
Unfinished |
|
Basement Type
|
Full (unfinished) |
|
Construction Style Attachment
|
Detached |
|
Cooling Type
|
Central Air Conditioning |
|
Exterior Finish
|
Brick |
|
Foundation Type
|
Concrete |
|
Half Bath Total
|
1 |
|
Heating Fuel
|
Natural Gas |
|
Heating Type
|
Forced Air |
|
Stories Total
|
2 |
|
Size Interior
|
2000 - 2500 Sqft |
|
Type
|
House |
|
Utility Water
|
Municipal Water |
Parking
Land
|
Acreage
|
No |
|
Fence Type
|
Fenced Yard |
|
Land Amenities
|
Beach, Hospital, Park |
|
Sewer
|
Sanitary Sewer |
|
Size Depth
|
82 Ft |
|
Size Frontage
|
45 Ft |
|
Size Irregular
|
45 X 82 Ft |
|
Size Total Text
|
45 X 82 Ft |
|
Zoning Description
|
R3-12 |
Rooms
| Level |
Type |
Length |
Width |
Dimensions |
|
Second Level |
Primary Bedroom |
7.06 m |
4.88 m |
7.06 m x 4.88 m |
|
Second Level |
Bedroom 2 |
3.43 m |
2.64 m |
3.43 m x 2.64 m |
|
Second Level |
Bedroom 3 |
4.42 m |
4.06 m |
4.42 m x 4.06 m |
|
Second Level |
Bathroom |
2.36 m |
2.36 m |
2.36 m x 2.36 m |
|
Basement |
Recreational, Games Room |
10.36 m |
11.88 m |
10.36 m x 11.88 m |
|
Main Level |
Living Room |
3.53 m |
5.49 m |
3.53 m x 5.49 m |
|
Main Level |
Family Room |
3.4 m |
2.24 m |
3.4 m x 2.24 m |
|
Main Level |
Dining Room |
3.53 m |
3.61 m |
3.53 m x 3.61 m |
|
Main Level |
Kitchen |
3.84 m |
3.05 m |
3.84 m x 3.05 m |
|
Main Level |
Bathroom |
1.37 m |
1.68 m |
1.37 m x 1.68 m |
https://www.realtor.ca/real-estate/28411280/46-bridgenorth-crescent-hamilton-winona-park-winona-park






































