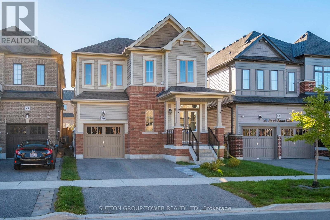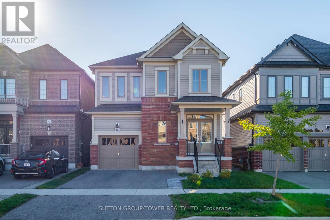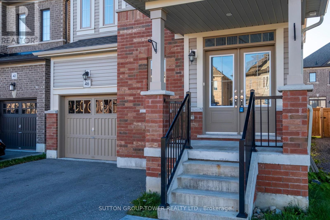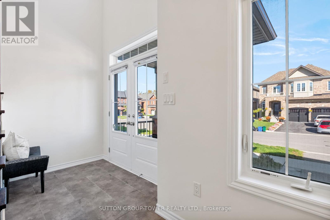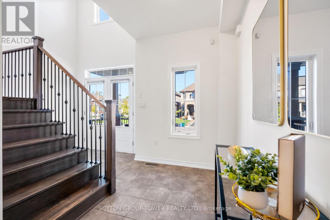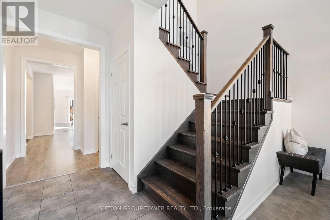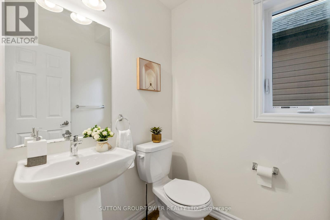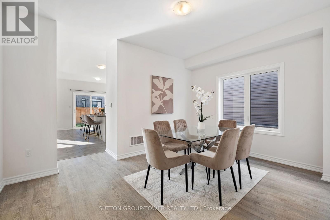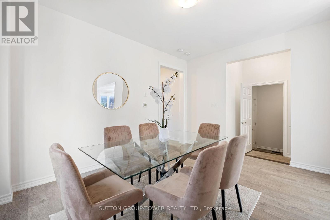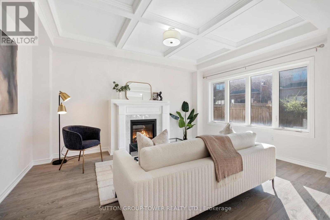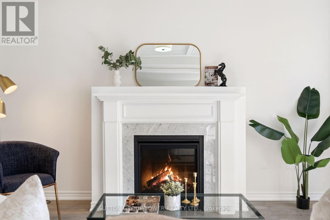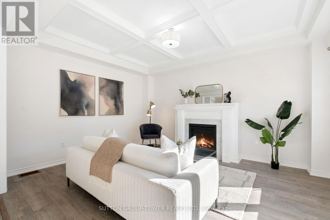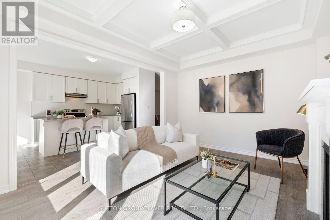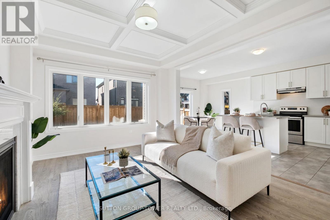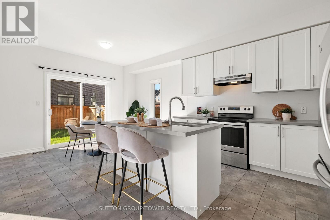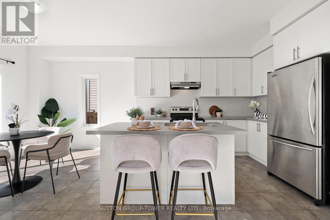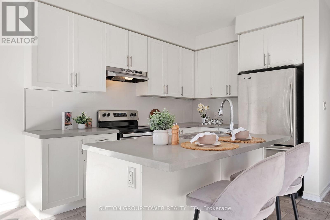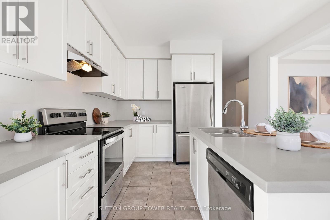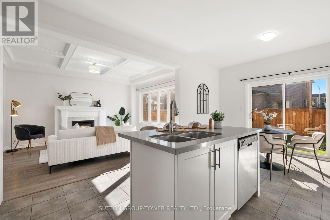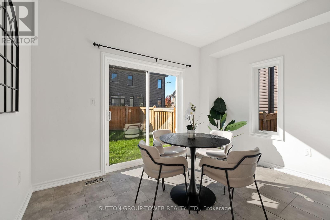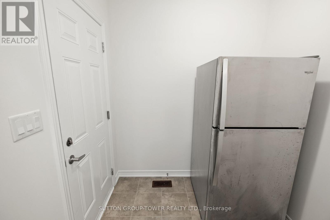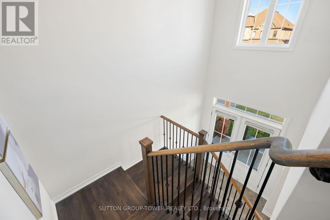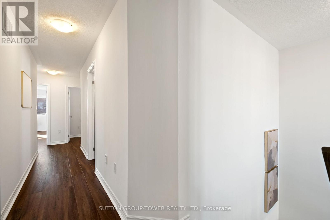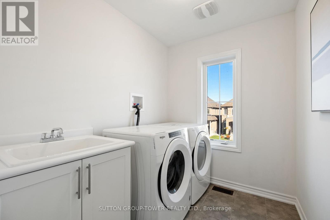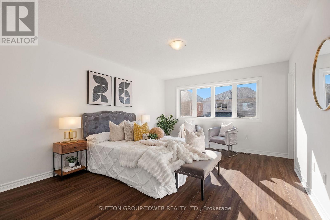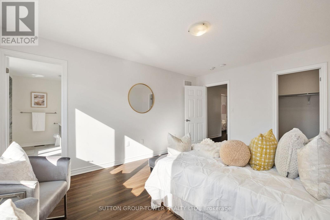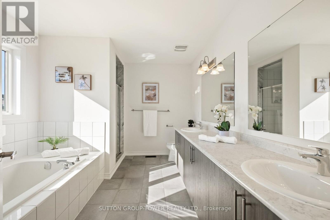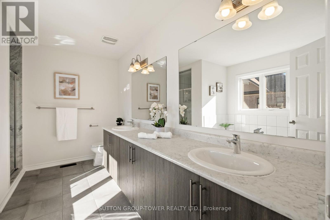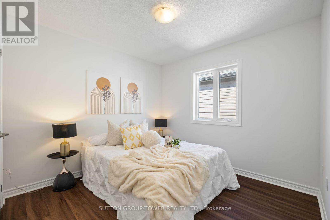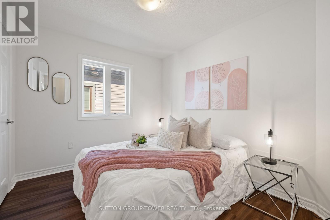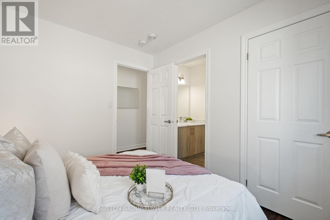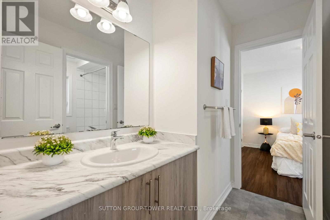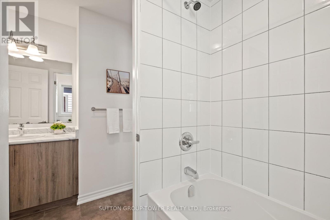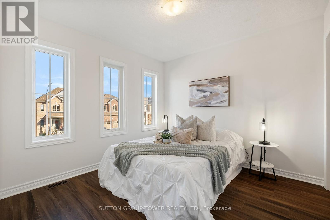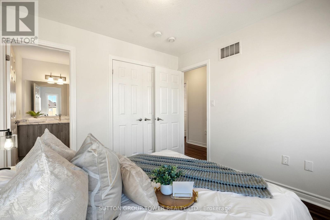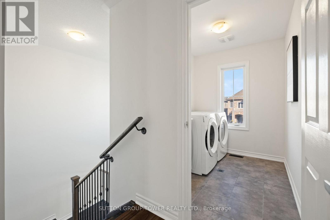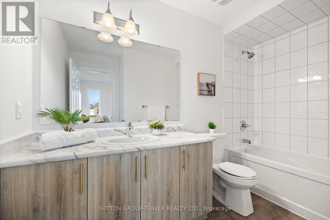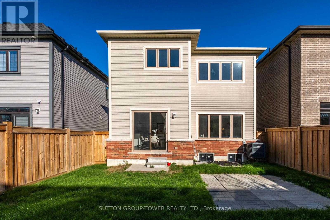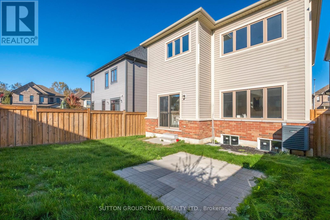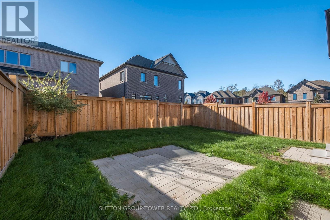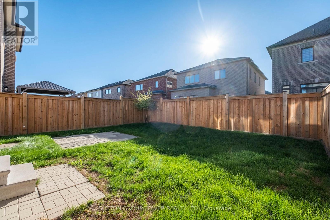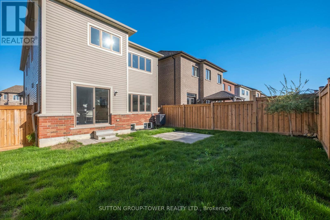4 Bedroom
4 Bathroom
2000 - 2500 sqft
Fireplace
Central Air Conditioning
Forced Air
$858,000
Discover Luxury Living In This Beautiful Executive 4 Bedroom Detached Home, Proudly Upgraded And Perfectly Positioned For Family Life With Immediate Possession Available. Spanning 2,255 Sqft Above Grade, This Bright And Inviting Residence Features A Large, Chef-Ready Kitchen With Quartz Countertops And Custom Backsplash, Stainless Steel Appliances, A Generous Pantry, And Sliding Glass Patio Doors That Open To The Yard From The Eat-In Area. The Spacious Great Room Welcomes You With A Gas Fireplace, A Stylish Waffle Ceiling, And Easy-Clean Laminate Flooring That Continues Into Views Of The Rear Yard. A Formal Dining Room Offers Versatility As A Home Office Or Formal Entertaining Space. A Convenient Main-Floor Access To The Garage, Plus A Beautiful Hardwood Staircase Leading To The Upper Level, Adds To The Thoughtful Design. Retreat To The Primary Bedroom, Which Includes A Walk-In Closet And A 5-Piece Ensuite Featuring Double Sinks, A Separate Shower, And A Soaker Tub. Three Additional Bedrooms Provide Ample Space For Family Or Guests, With One Bedroom Boasting Its Own Ensuite And Walk-In Closet, While The Other Two Share A Well-Appointed Bathroom. The Second Floor Also Includes A Practical Laundry Room. Unfinished Basement Offering Future Customization. New Laminate Flooring On The Second Floor. 9-Foot Ceilings On The Main Floor. Second-Floor Laundry For Everyday Convenience. Entrance From The Garage Directly Into The Home. This Move-In Ready Home Blends Modern Upgrades With Family-Friendly Functionality, Creating An Exceptional Living Experience. Schedule Your Viewing Today To Explore All The Features And Potential This Home Has To Offer. (id:41954)
Property Details
|
MLS® Number
|
E12460139 |
|
Property Type
|
Single Family |
|
Community Name
|
Bowmanville |
|
Amenities Near By
|
Hospital, Park, Place Of Worship, Public Transit, Schools |
|
Equipment Type
|
Water Heater |
|
Parking Space Total
|
3 |
|
Rental Equipment Type
|
Water Heater |
Building
|
Bathroom Total
|
4 |
|
Bedrooms Above Ground
|
4 |
|
Bedrooms Total
|
4 |
|
Amenities
|
Fireplace(s) |
|
Appliances
|
Garage Door Opener Remote(s), Central Vacuum, Dishwasher, Dryer, Garage Door Opener, Hood Fan, Stove, Washer, Refrigerator |
|
Basement Development
|
Unfinished |
|
Basement Type
|
N/a (unfinished) |
|
Construction Style Attachment
|
Detached |
|
Cooling Type
|
Central Air Conditioning |
|
Exterior Finish
|
Brick, Vinyl Siding |
|
Fireplace Present
|
Yes |
|
Flooring Type
|
Ceramic, Laminate |
|
Foundation Type
|
Concrete |
|
Half Bath Total
|
1 |
|
Heating Fuel
|
Natural Gas |
|
Heating Type
|
Forced Air |
|
Stories Total
|
2 |
|
Size Interior
|
2000 - 2500 Sqft |
|
Type
|
House |
|
Utility Water
|
Municipal Water |
Parking
Land
|
Acreage
|
No |
|
Fence Type
|
Fenced Yard |
|
Land Amenities
|
Hospital, Park, Place Of Worship, Public Transit, Schools |
|
Sewer
|
Sanitary Sewer |
|
Size Depth
|
98 Ft ,4 In |
|
Size Frontage
|
32 Ft ,9 In |
|
Size Irregular
|
32.8 X 98.4 Ft |
|
Size Total Text
|
32.8 X 98.4 Ft |
Rooms
| Level |
Type |
Length |
Width |
Dimensions |
|
Second Level |
Primary Bedroom |
4.77 m |
3.67 m |
4.77 m x 3.67 m |
|
Second Level |
Bedroom 2 |
3.11 m |
3.06 m |
3.11 m x 3.06 m |
|
Second Level |
Bedroom 3 |
3.18 m |
2.76 m |
3.18 m x 2.76 m |
|
Second Level |
Bedroom 4 |
3.06 m |
3.06 m |
3.06 m x 3.06 m |
|
Second Level |
Laundry Room |
|
|
Measurements not available |
|
Main Level |
Kitchen |
3.66 m |
3.36 m |
3.66 m x 3.36 m |
|
Main Level |
Eating Area |
3.66 m |
2.79 m |
3.66 m x 2.79 m |
|
Main Level |
Family Room |
4.71 m |
3.67 m |
4.71 m x 3.67 m |
|
Main Level |
Dining Room |
4.41 m |
3.67 m |
4.41 m x 3.67 m |
|
Main Level |
Foyer |
3.67 m |
2.14 m |
3.67 m x 2.14 m |
https://www.realtor.ca/real-estate/28984713/46-albert-christie-street-clarington-bowmanville-bowmanville
