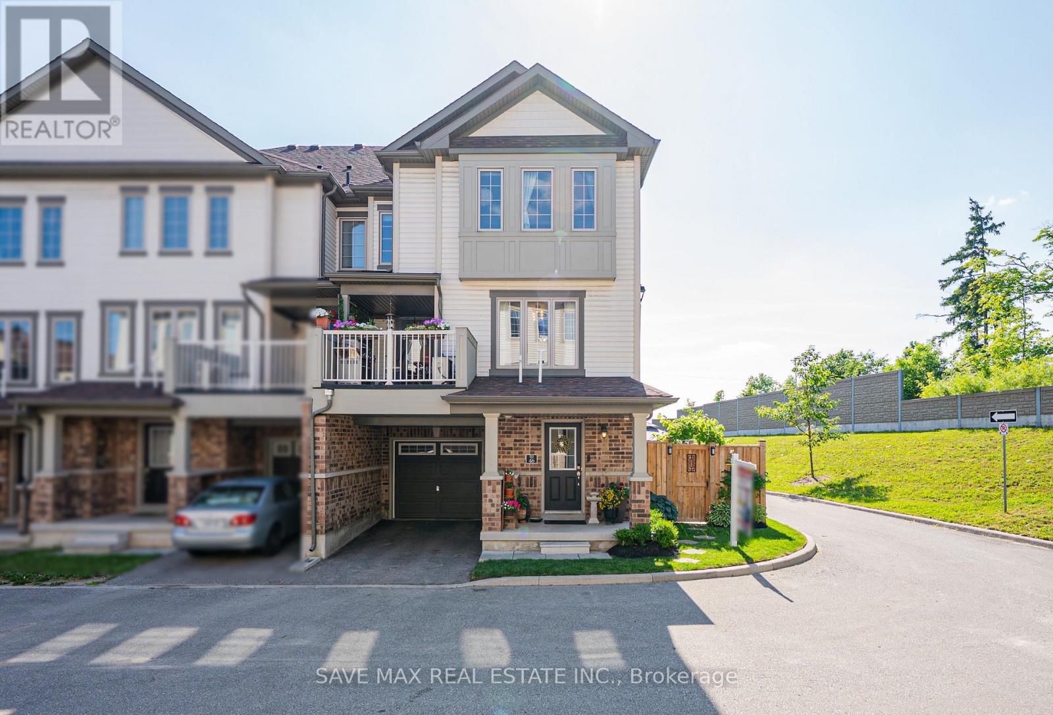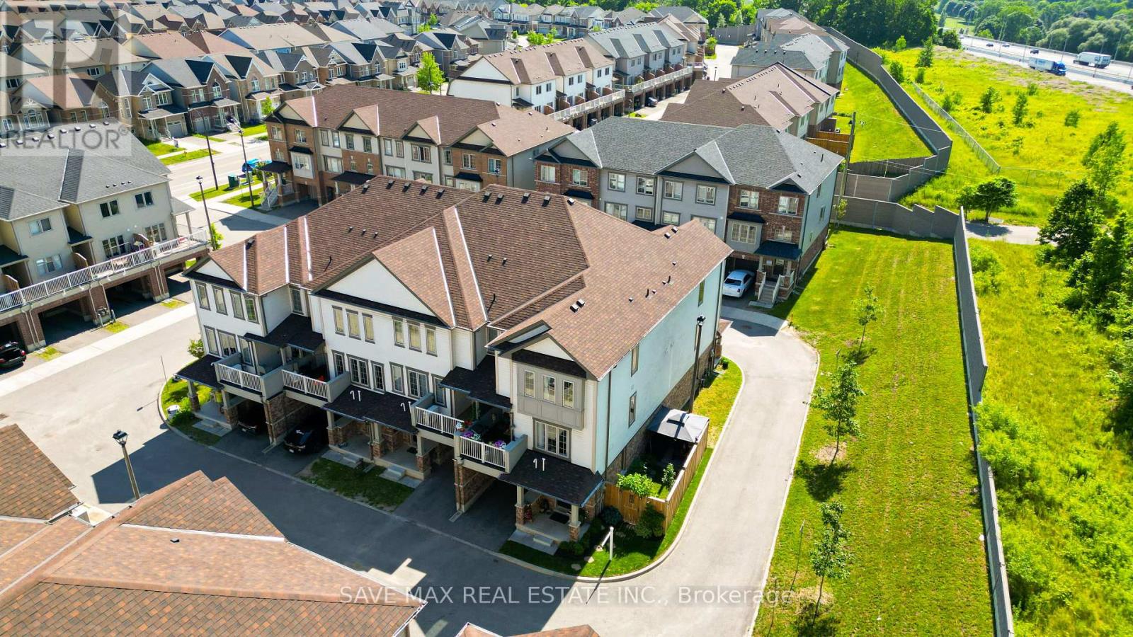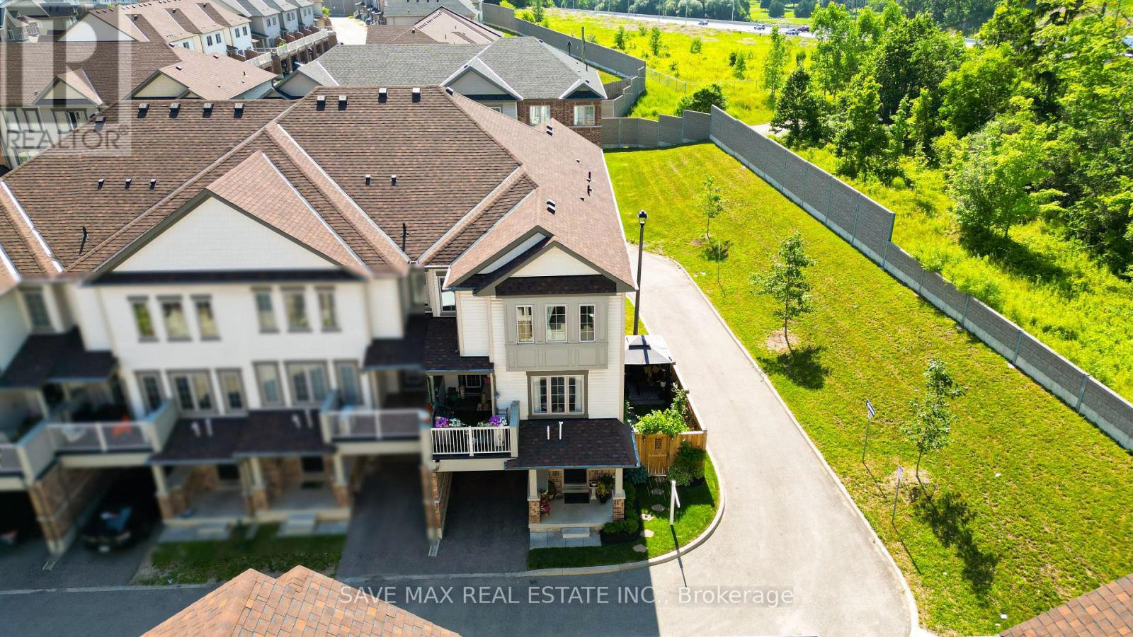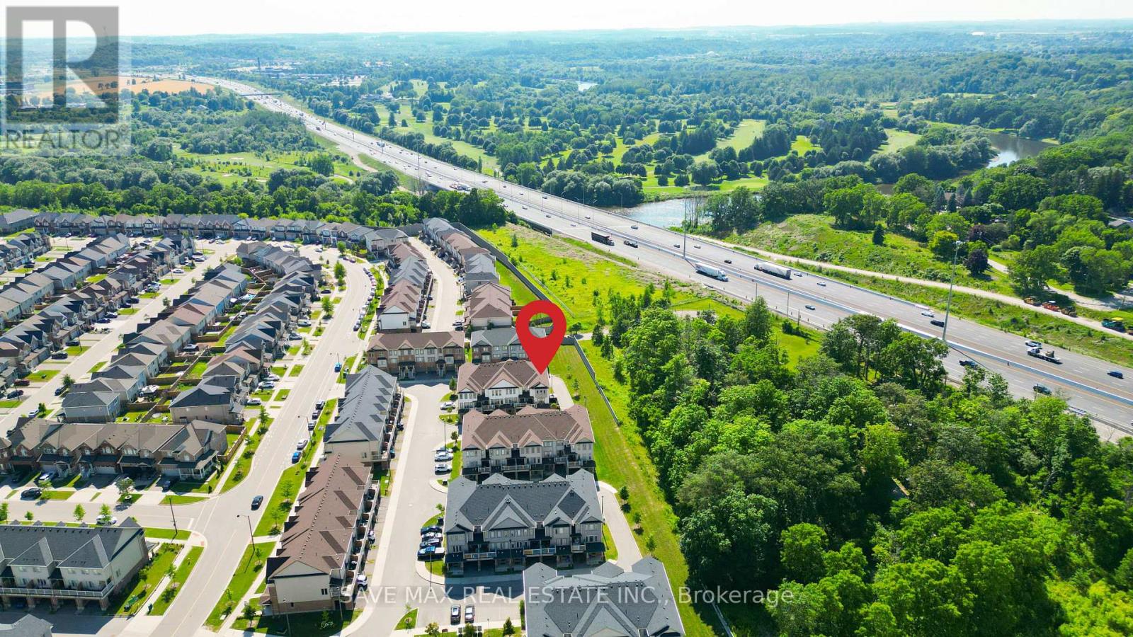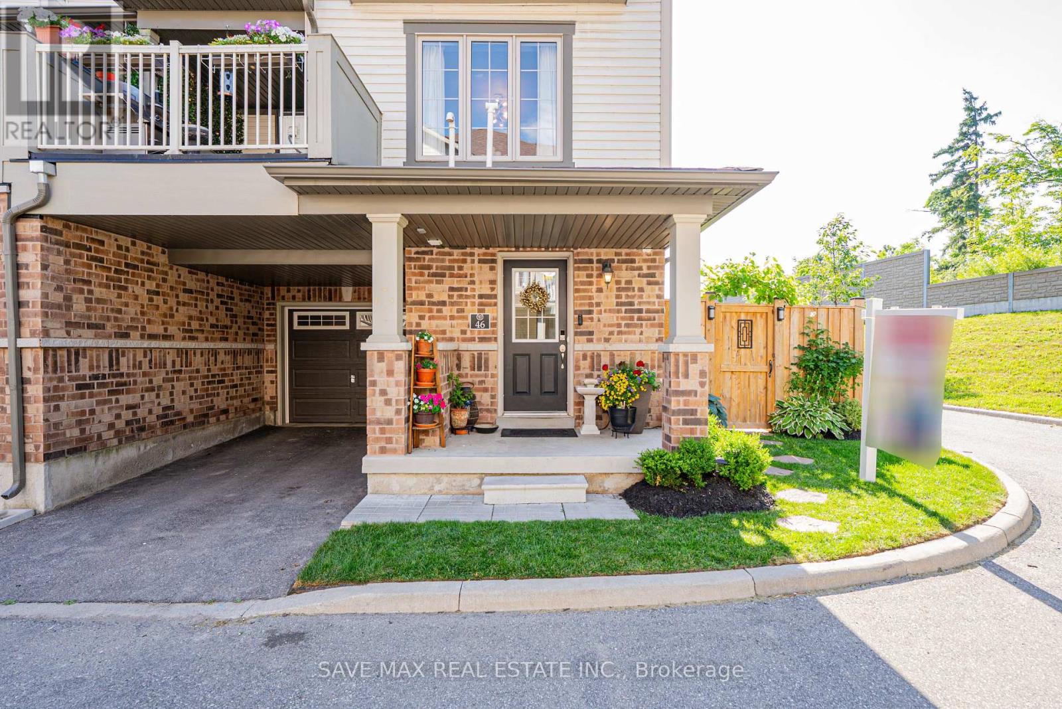46 - 420 Linden Drive W Cambridge, Ontario N3H 0C6
$549,000Maintenance, Parcel of Tied Land
$147.75 Monthly
Maintenance, Parcel of Tied Land
$147.75 MonthlyRare Opportunity One of the Largest Corner Units with Permitted Private Side Yard!This stunning 3-storey end-unit townhouse offers approx. 1,600 sq. ft. of sun-drenched, beautifully upgraded living space in the sought-after Preston Heights community. Featuring 3 spacious bedrooms, 3 bathrooms, and an open-concept layout with premium laminate flooring throughout. The sleek modern kitchen boasts stainless steel appliances, extended pantry, and quartz-style countertops perfect for everyday living and entertaining. This is one of the few units in the entire complex with an approved, fully fenced side yard professionally landscaped with lush greenery and a custom gazebo for outdoor enjoyment. Relax on the covered balcony with privacy screening, artificial turf, and decor-ready finish. Additional features include are interior garage access, and fully owned water softener & hot water tank (no rental items). Pride of ownership shines throughout. Minutes to Conestoga College, Hwy 401/8, parks, trails, and all amenities. Ideal for families, first-time buyers, and investors! (id:41954)
Open House
This property has open houses!
2:00 pm
Ends at:4:00 pm
2:00 pm
Ends at:4:00 pm
Property Details
| MLS® Number | X12300836 |
| Property Type | Single Family |
| Amenities Near By | Golf Nearby, Park, Place Of Worship, Public Transit, Schools |
| Features | Irregular Lot Size, Carpet Free |
| Parking Space Total | 2 |
Building
| Bathroom Total | 3 |
| Bedrooms Above Ground | 3 |
| Bedrooms Total | 3 |
| Age | 6 To 15 Years |
| Appliances | Water Heater - Tankless, Dishwasher, Dryer, Water Heater, Stove, Washer, Water Softener, Refrigerator |
| Construction Style Attachment | Attached |
| Cooling Type | Central Air Conditioning |
| Exterior Finish | Brick, Vinyl Siding |
| Foundation Type | Poured Concrete |
| Half Bath Total | 1 |
| Heating Fuel | Natural Gas |
| Heating Type | Forced Air |
| Stories Total | 3 |
| Size Interior | 1500 - 2000 Sqft |
| Type | Row / Townhouse |
| Utility Water | Municipal Water |
Parking
| Garage |
Land
| Acreage | No |
| Land Amenities | Golf Nearby, Park, Place Of Worship, Public Transit, Schools |
| Sewer | Sanitary Sewer |
| Size Frontage | 32 Ft |
| Size Irregular | 32 Ft ; Corner Town House |
| Size Total Text | 32 Ft ; Corner Town House |
Rooms
| Level | Type | Length | Width | Dimensions |
|---|---|---|---|---|
| Second Level | Great Room | 4.52 m | 3.93 m | 4.52 m x 3.93 m |
| Second Level | Kitchen | 3.75 m | 3.47 m | 3.75 m x 3.47 m |
| Second Level | Eating Area | 3.47 m | 3.39 m | 3.47 m x 3.39 m |
| Second Level | Family Room | 3.05 m | 4.75 m | 3.05 m x 4.75 m |
| Third Level | Primary Bedroom | 4.52 m | 3.29 m | 4.52 m x 3.29 m |
| Third Level | Bedroom 2 | 2.89 m | 2.59 m | 2.89 m x 2.59 m |
| Third Level | Bedroom 3 | 2.89 m | 2.59 m | 2.89 m x 2.59 m |
Utilities
| Cable | Installed |
| Electricity | Installed |
| Sewer | Installed |
https://www.realtor.ca/real-estate/28639769/46-420-linden-drive-w-cambridge
Interested?
Contact us for more information
