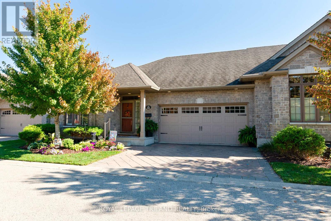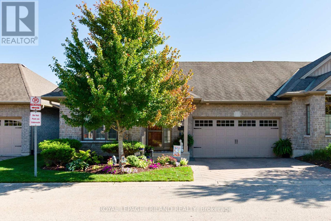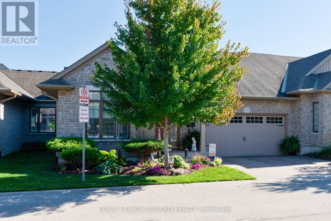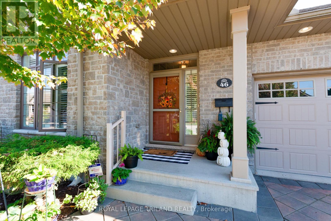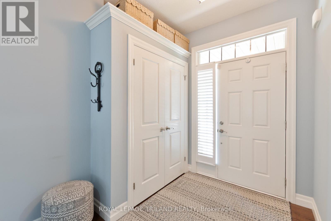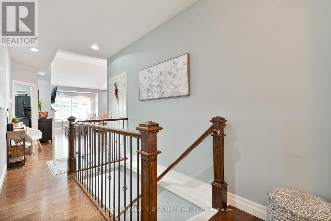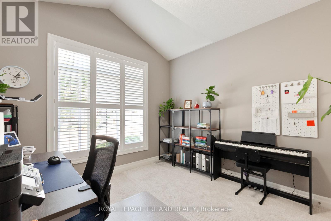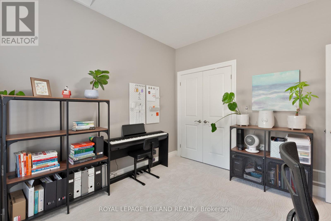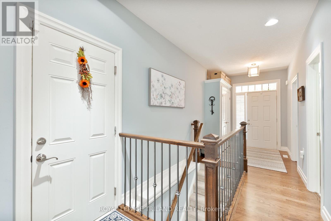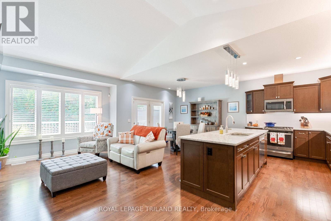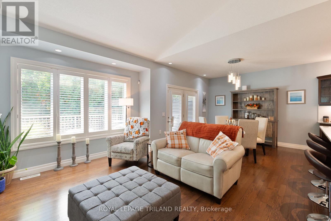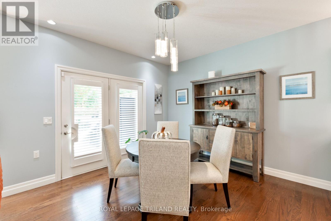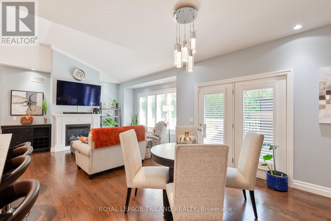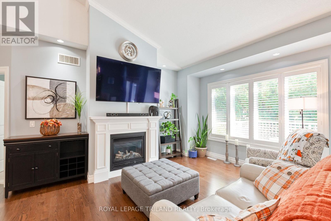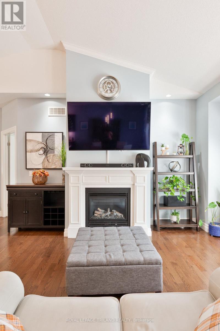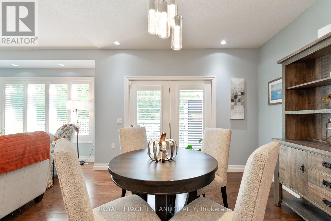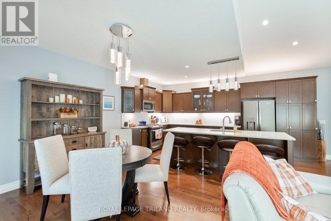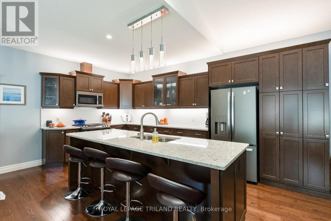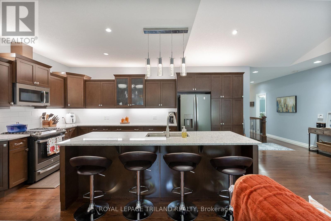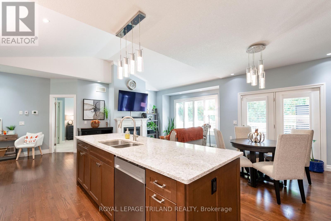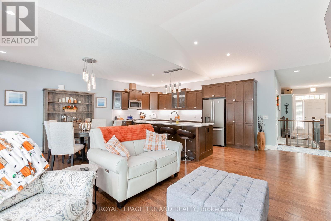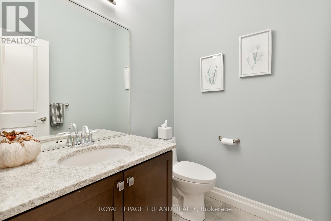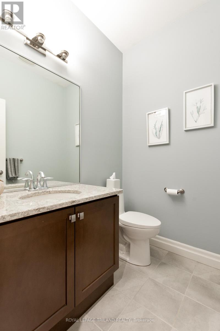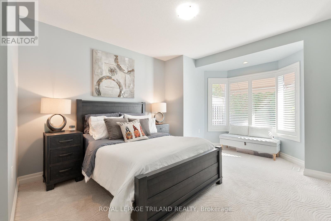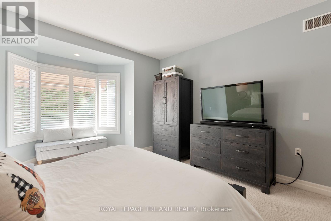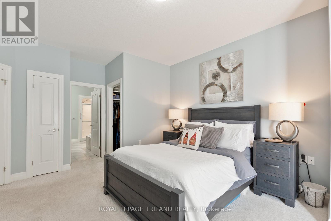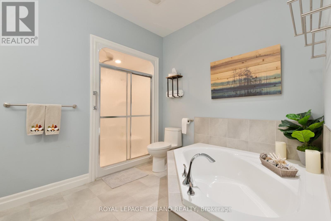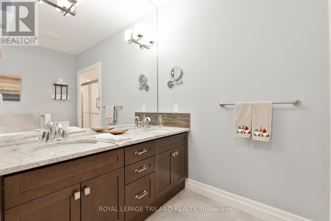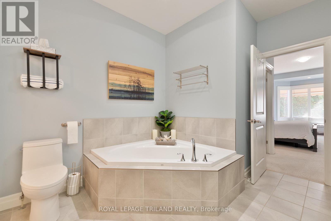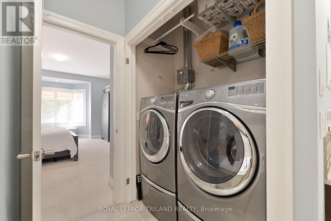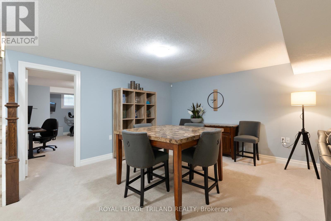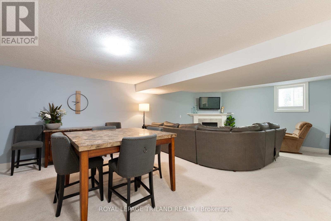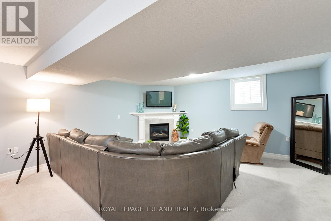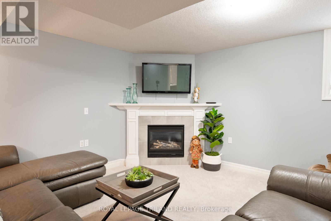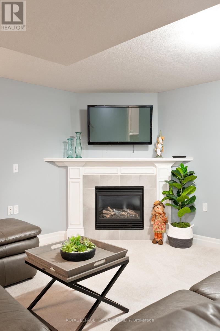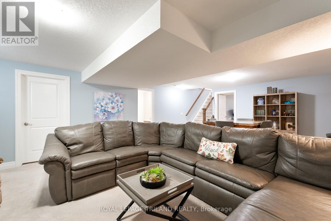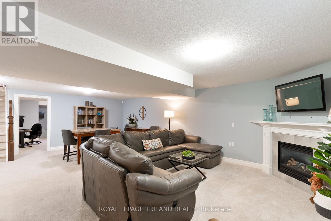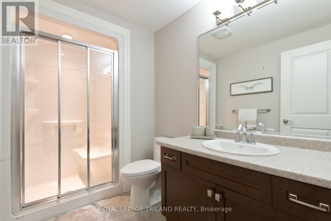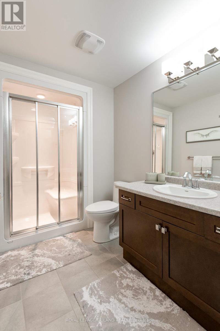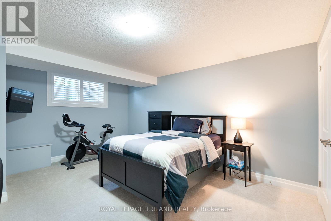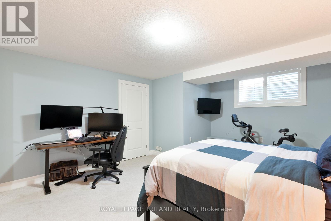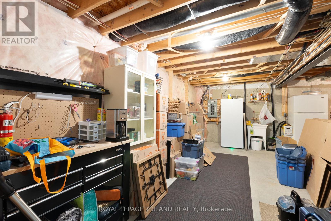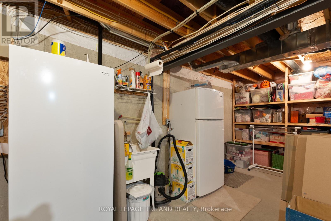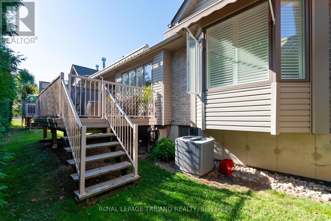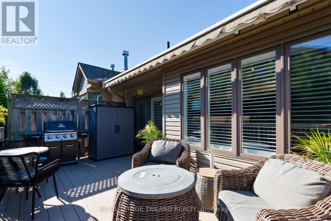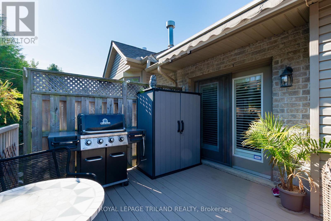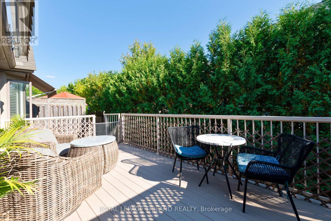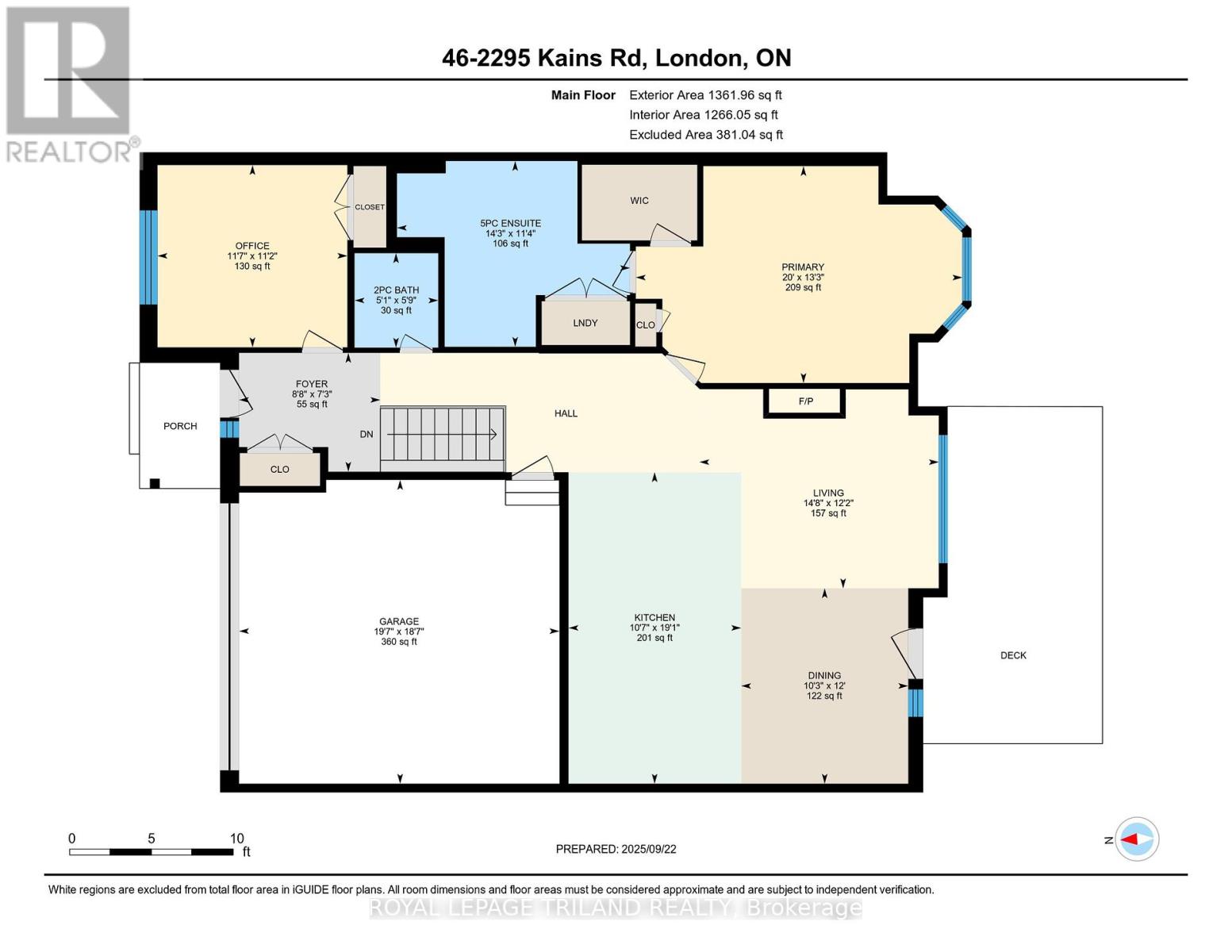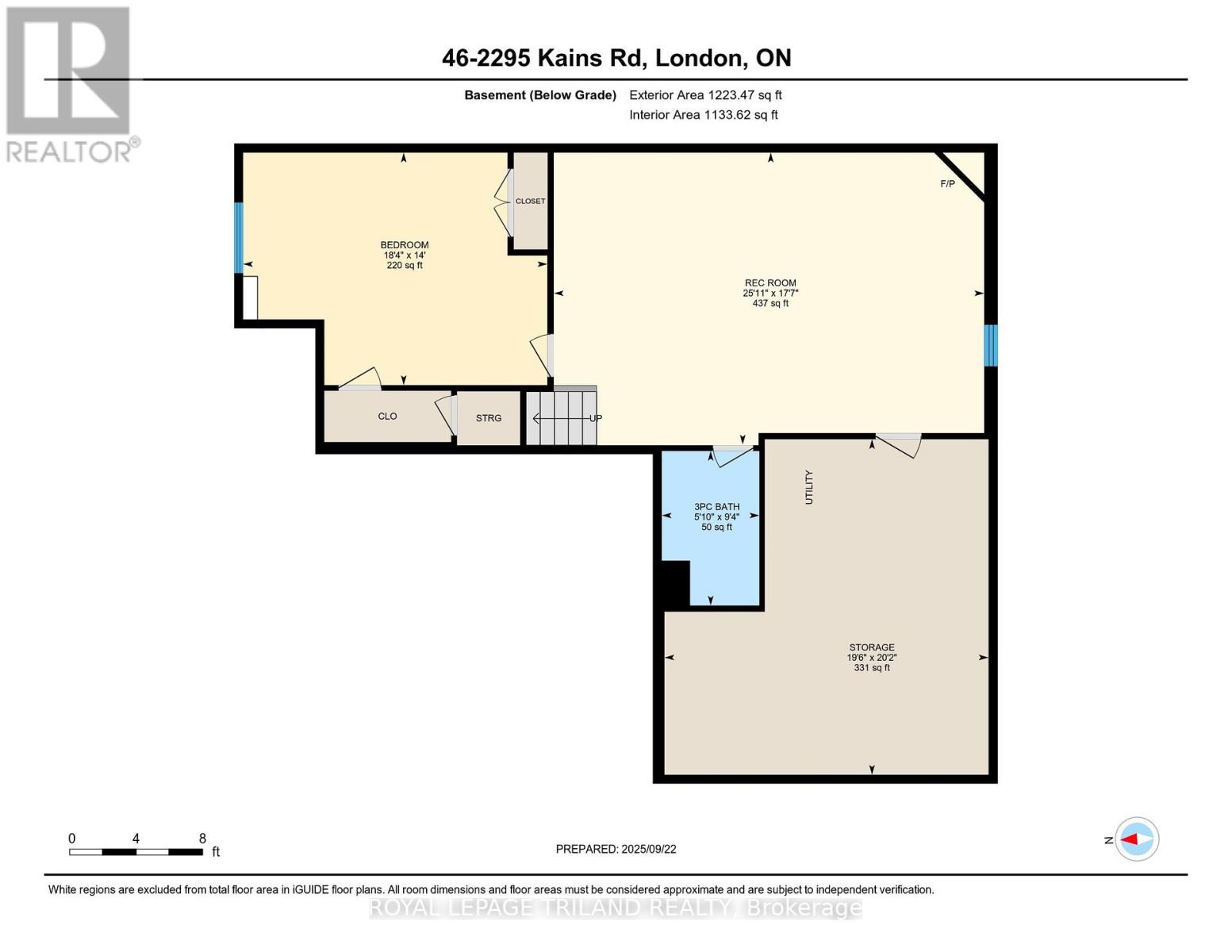46 - 2295 Kains Road London South (South A), Ontario N6K 5E2
$749,900Maintenance, Common Area Maintenance, Insurance, Parking
$555.31 Monthly
Maintenance, Common Area Maintenance, Insurance, Parking
$555.31 MonthlyExecutive Bungalow Condo in Desirable Riverbend. Discover effortless living in this elegant one-floor bungalow condo, built by Rembrandt Homes. Former builder's model home featuring Gleaming hardwood floors throughout the open concept kitchen/dining/living room area. California shutters on all the windows. Prepare to be amazed with your huge kitchen! Loads of cupboard space, soft close doors and drawers, oversized island, quartz counters, tile backsplash, under and over cabinet lighting. Enjoy an afternoon on your large deck complete with remote control awning for those really hot days and a barbeque included! Your master suite has everything you need--5 piece ensuite bathroom with quartz counters and large tub, custom walk in closet, full size laundry closet and enough room for your king sized bed and a sitting area. There is another bedroom that could double as an office and a 2 piece bathroom on the main floor. In the lower level you have a great room large enough to have a games room and a tv viewing area complete with another modern built in gas fireplace. Or course there isa large guest bedroom and another full bathroom. Loads of storage options for you in your utility room. Situated directly across from the scenic Kains Woods Trails, this home provides easy access to nature, while nearby parks offer something for everyone. Its excellent location also ensures quick access to highways 401/402, top-tier golf courses, restaurants and shopping centres just minutes away. (id:41954)
Open House
This property has open houses!
2:00 pm
Ends at:4:00 pm
Property Details
| MLS® Number | X12425050 |
| Property Type | Single Family |
| Community Name | South A |
| Amenities Near By | Golf Nearby, Park, Public Transit, Schools, Ski Area |
| Community Features | Pet Restrictions, School Bus |
| Equipment Type | Water Heater |
| Features | In Suite Laundry |
| Parking Space Total | 4 |
| Rental Equipment Type | Water Heater |
Building
| Bathroom Total | 3 |
| Bedrooms Above Ground | 2 |
| Bedrooms Below Ground | 1 |
| Bedrooms Total | 3 |
| Amenities | Fireplace(s) |
| Appliances | Garage Door Opener Remote(s), Dishwasher, Dryer, Stove, Washer, Refrigerator |
| Architectural Style | Bungalow |
| Basement Development | Partially Finished |
| Basement Type | Full (partially Finished) |
| Cooling Type | Central Air Conditioning |
| Exterior Finish | Brick, Vinyl Siding |
| Fireplace Present | Yes |
| Half Bath Total | 1 |
| Heating Fuel | Natural Gas |
| Heating Type | Forced Air |
| Stories Total | 1 |
| Size Interior | 1200 - 1399 Sqft |
| Type | Row / Townhouse |
Parking
| Attached Garage | |
| Garage |
Land
| Acreage | No |
| Land Amenities | Golf Nearby, Park, Public Transit, Schools, Ski Area |
Rooms
| Level | Type | Length | Width | Dimensions |
|---|---|---|---|---|
| Lower Level | Bedroom 3 | 5.58 m | 4.27 m | 5.58 m x 4.27 m |
| Lower Level | Utility Room | 6.16 m | 5.95 m | 6.16 m x 5.95 m |
| Lower Level | Bedroom | 2.84 m | 1.79 m | 2.84 m x 1.79 m |
| Lower Level | Great Room | 7.9 m | 5.36 m | 7.9 m x 5.36 m |
| Main Level | Foyer | 2.22 m | 2.64 m | 2.22 m x 2.64 m |
| Main Level | Dining Room | 3.65 m | 3.12 m | 3.65 m x 3.12 m |
| Main Level | Kitchen | 5.81 m | 3.22 m | 5.81 m x 3.22 m |
| Main Level | Living Room | 3.71 m | 4.46 m | 3.71 m x 4.46 m |
| Main Level | Primary Bedroom | 6.09 m | 4.05 m | 6.09 m x 4.05 m |
| Main Level | Bedroom 2 | 3.4 m | 0.54 m | 3.4 m x 0.54 m |
| Main Level | Bathroom | 1.76 m | 1.56 m | 1.76 m x 1.56 m |
| Main Level | Bathroom | 3.47 m | 4.35 m | 3.47 m x 4.35 m |
https://www.realtor.ca/real-estate/28909442/46-2295-kains-road-london-south-south-a-south-a
Interested?
Contact us for more information
