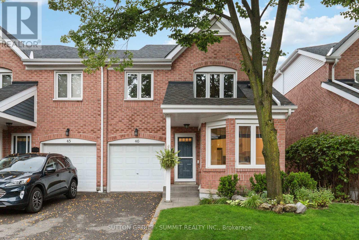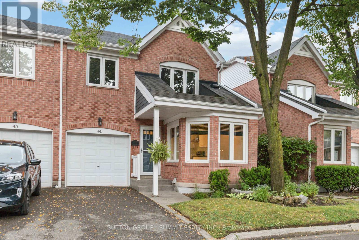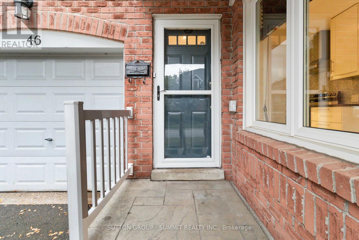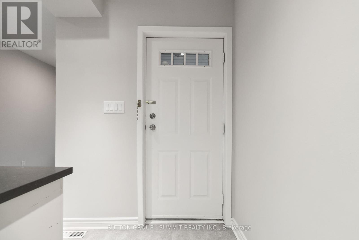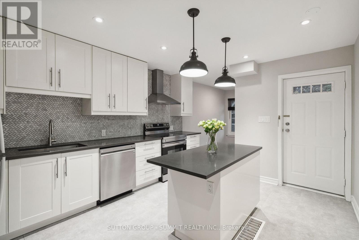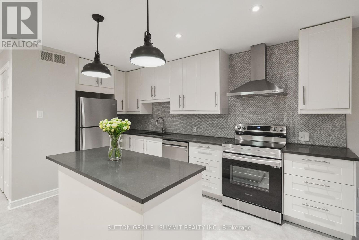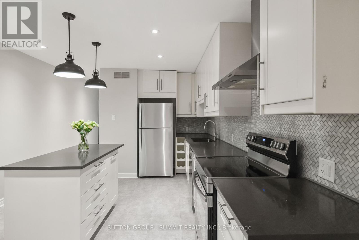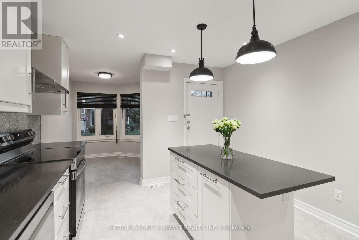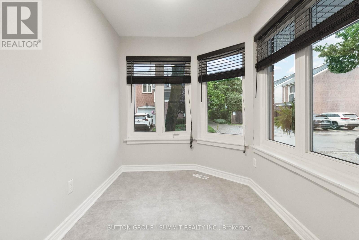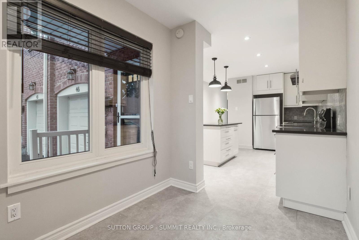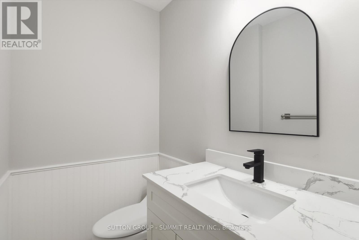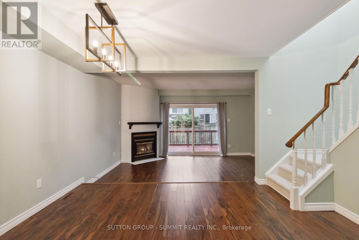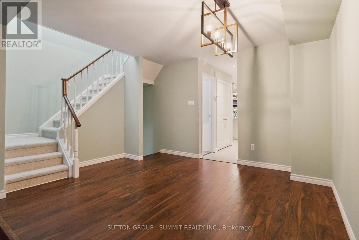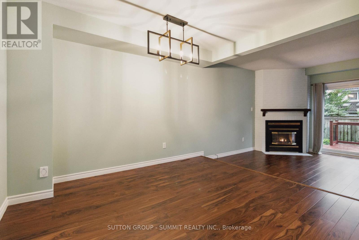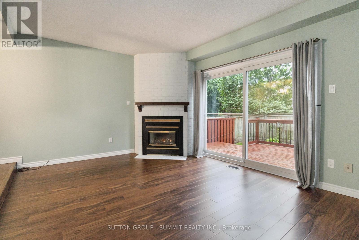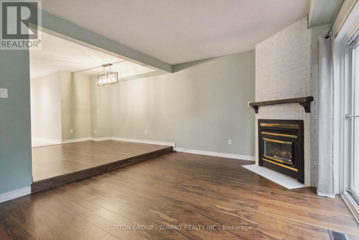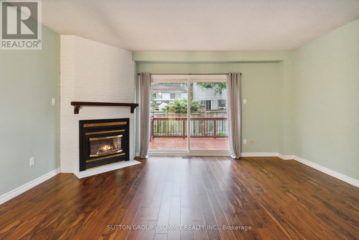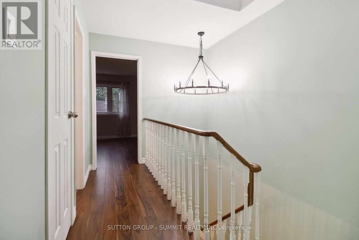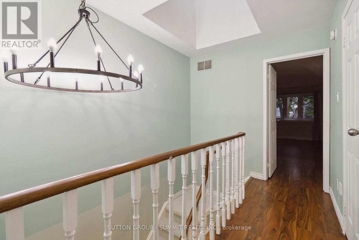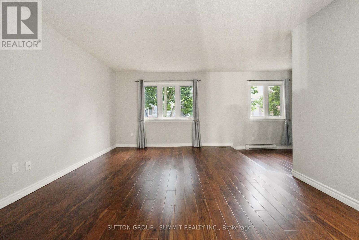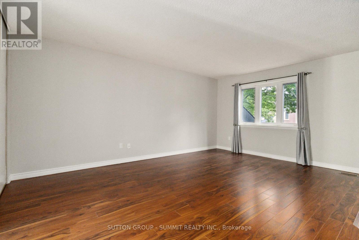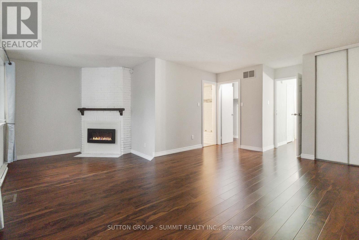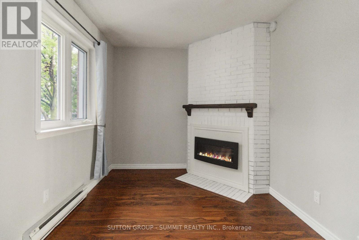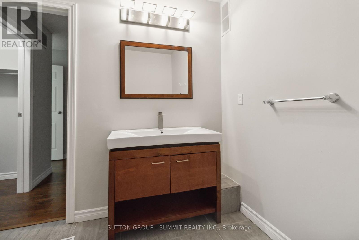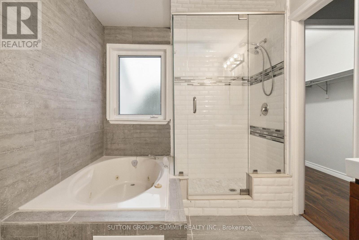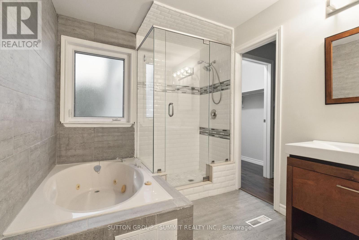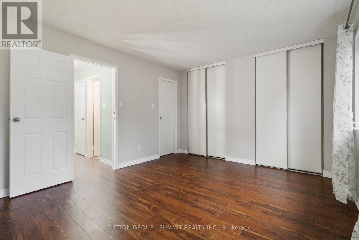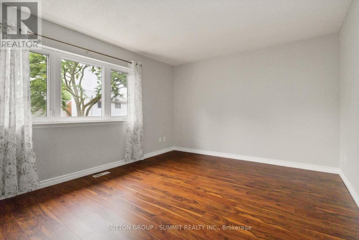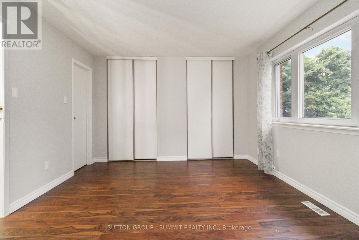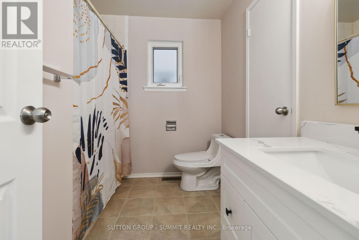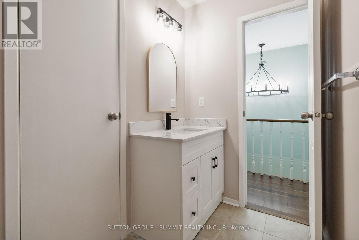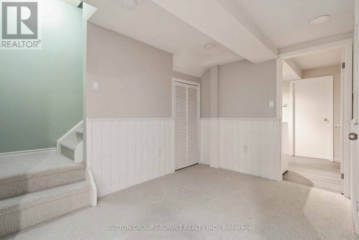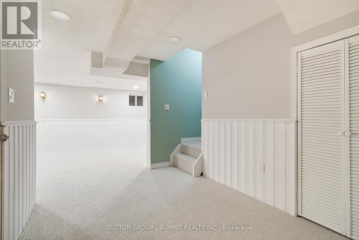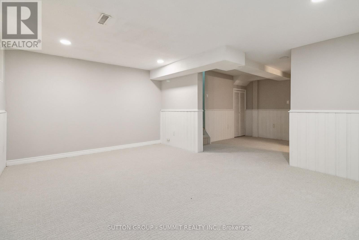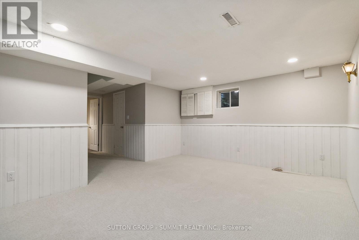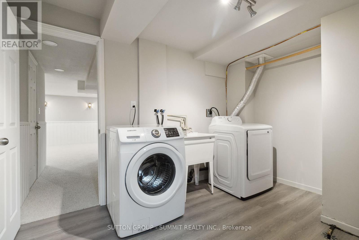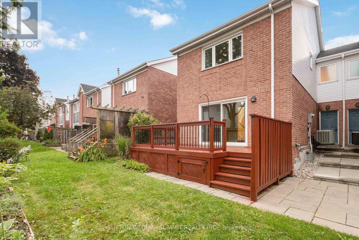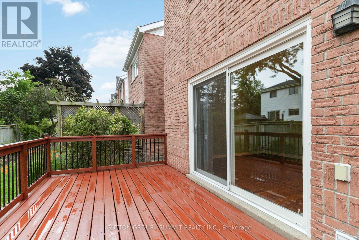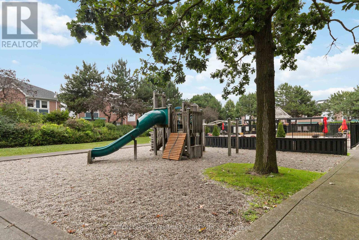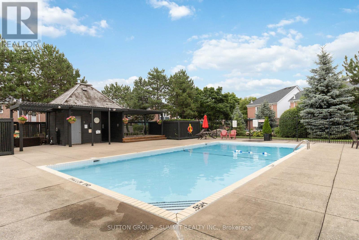46 - 2155 South Millway Mississauga (Erin Mills), Ontario L5L 3S1
$833,000Maintenance, Common Area Maintenance, Insurance, Parking, Cable TV
$528.16 Monthly
Maintenance, Common Area Maintenance, Insurance, Parking, Cable TV
$528.16 MonthlyFantastic 2 Storey End Unit Located In A Most Desirable Area Of Erin Mills With 1674 Square Feet Of Living Space Plus A Partially Finished Basement! Boasting an Updated Kitchen w/ White Shaker Style Cabinets, Backsplash, Centre Island & Stainless Steel Appliances. Enjoy The Breakfast Area With Bright Windows & Views Of The Quiet Tree Lined Street. Open Concept Living & Dining Space With A Gas Fireplace & Walk-Out to The Private Backyard With A Large Custom Deck. The Spacious Primary Bedroom Includes A Cozy Nook With Electric Fireplace, Walk-In Closet, & An Oversized 4 piece Ensuite Bath With Separate Glass Enclosed Shower. The Second Bedroom Showcases Two Large Closets, A Picture Window Overlooking The Backyard & Private Entrance To A 4 Piece Semi-Ensuite Bath. Extra Living Space With The Finished Recreation Room Plus A Third 4 Piece Bath, Separate Laundry Room & Oversized Utility/Work Room. Development is Well Managed, Landscaped & Maintained Beautifully. Several Updates Throughout. Freshly Painted Throughout In A Warm & Neutral Colour. Ample Storage. Single Car Driveway & Garage With Backyard Access. Spend Your Summers By The Outdoor Pool,Walking Along The Pathways & Playing In The Park! All Amenities & Conveniences Just a Walk Away Including Schools, University Of Toronto, Parks, Recreation, Shops, Dining, Banking, Medical, Public Transit PLUS! PLUS! PLUS! (id:41954)
Property Details
| MLS® Number | W12391807 |
| Property Type | Single Family |
| Community Name | Erin Mills |
| Amenities Near By | Hospital, Park, Place Of Worship, Public Transit |
| Community Features | Pet Restrictions, Community Centre |
| Equipment Type | Water Heater |
| Parking Space Total | 2 |
| Pool Type | Outdoor Pool |
| Rental Equipment Type | Water Heater |
| Structure | Playground, Deck |
Building
| Bathroom Total | 4 |
| Bedrooms Above Ground | 2 |
| Bedrooms Total | 2 |
| Amenities | Visitor Parking |
| Appliances | Dishwasher, Dryer, Hood Fan, Stove, Washer, Window Coverings, Refrigerator |
| Basement Development | Partially Finished |
| Basement Type | N/a (partially Finished) |
| Cooling Type | Central Air Conditioning |
| Exterior Finish | Brick |
| Fireplace Present | Yes |
| Fireplace Total | 2 |
| Flooring Type | Laminate, Carpeted, Vinyl, Concrete |
| Half Bath Total | 1 |
| Heating Fuel | Natural Gas |
| Heating Type | Forced Air |
| Stories Total | 2 |
| Size Interior | 1600 - 1799 Sqft |
| Type | Row / Townhouse |
Parking
| Garage |
Land
| Acreage | No |
| Land Amenities | Hospital, Park, Place Of Worship, Public Transit |
| Landscape Features | Landscaped |
Rooms
| Level | Type | Length | Width | Dimensions |
|---|---|---|---|---|
| Second Level | Primary Bedroom | 6.4 m | 5.24 m | 6.4 m x 5.24 m |
| Second Level | Bedroom 2 | 4.42 m | 3.6 m | 4.42 m x 3.6 m |
| Basement | Recreational, Games Room | 4.9 m | 3.57 m | 4.9 m x 3.57 m |
| Basement | Laundry Room | 3.38 m | 2.29 m | 3.38 m x 2.29 m |
| Basement | Utility Room | 6.4 m | 3.38 m | 6.4 m x 3.38 m |
| Main Level | Kitchen | 4.3 m | 3.5 m | 4.3 m x 3.5 m |
| Main Level | Eating Area | 2.89 m | 2.1 m | 2.89 m x 2.1 m |
| Main Level | Living Room | 4.99 m | 3.54 m | 4.99 m x 3.54 m |
| Main Level | Dining Room | 3.99 m | 3.44 m | 3.99 m x 3.44 m |
https://www.realtor.ca/real-estate/28836889/46-2155-south-millway-mississauga-erin-mills-erin-mills
Interested?
Contact us for more information
