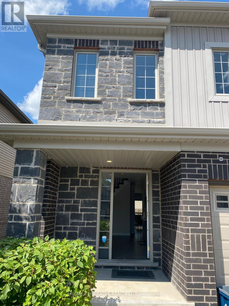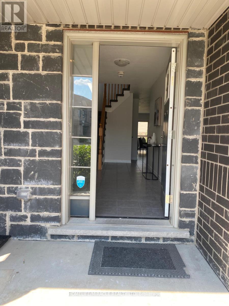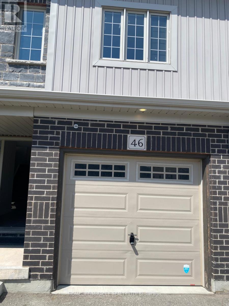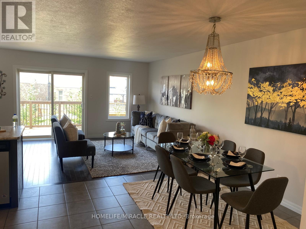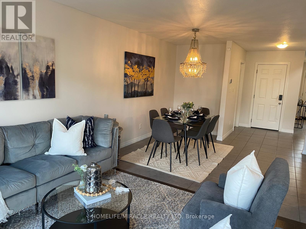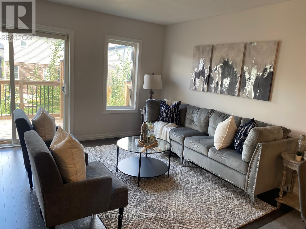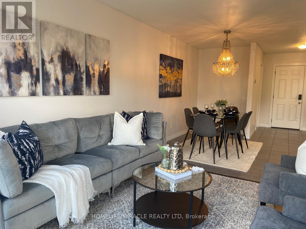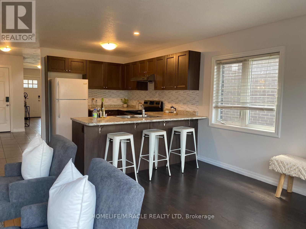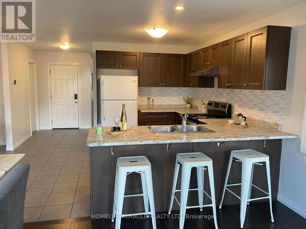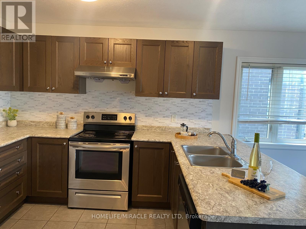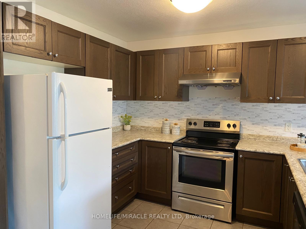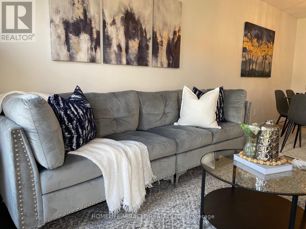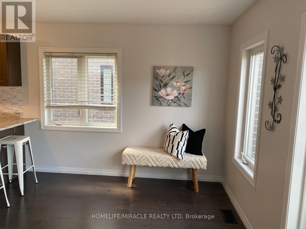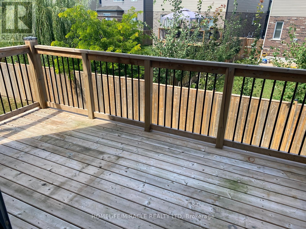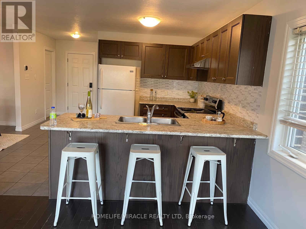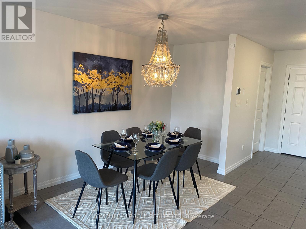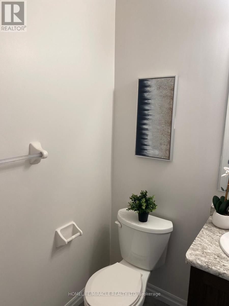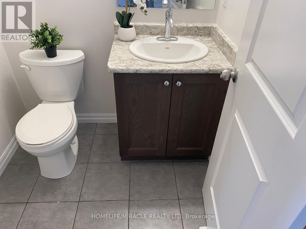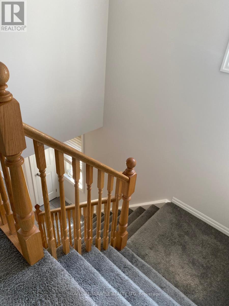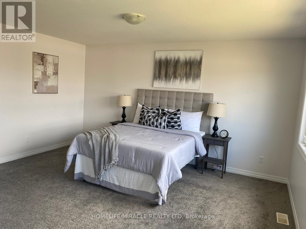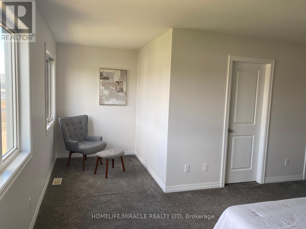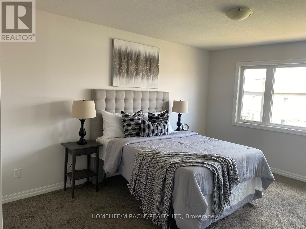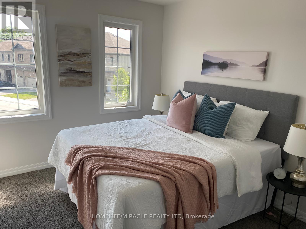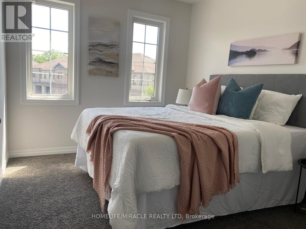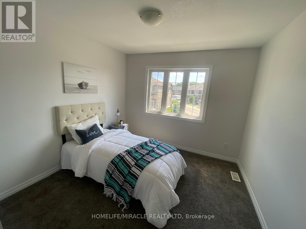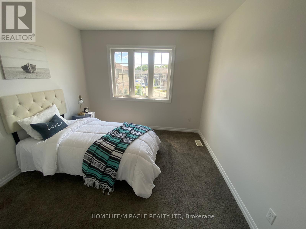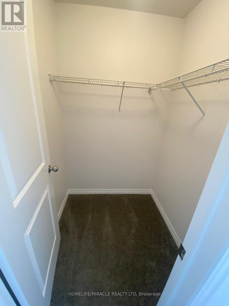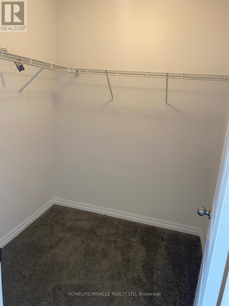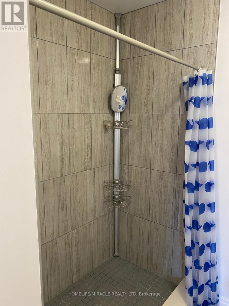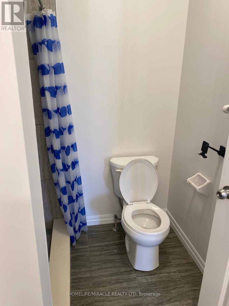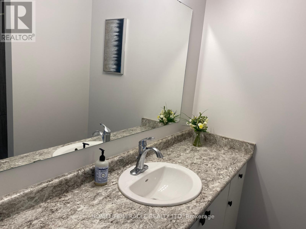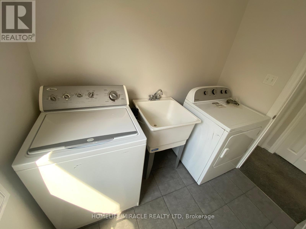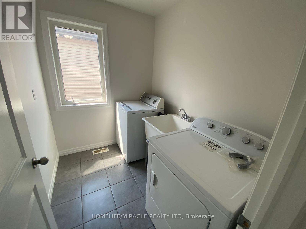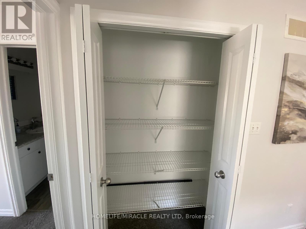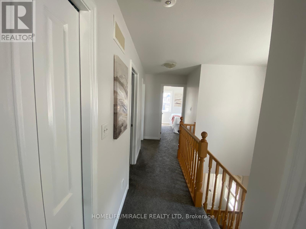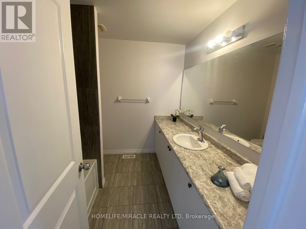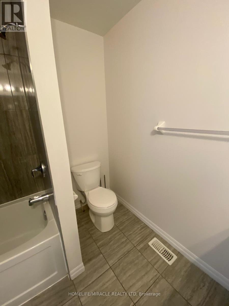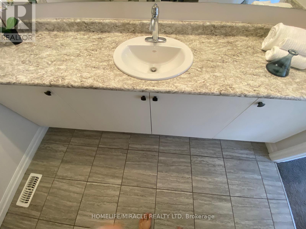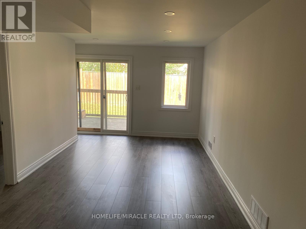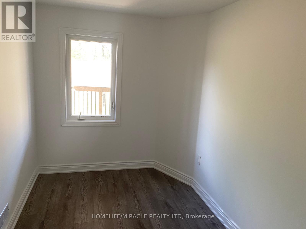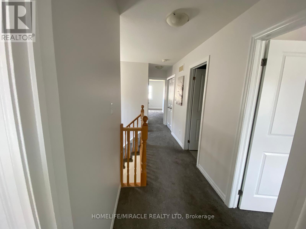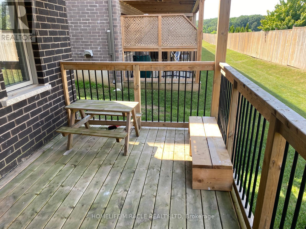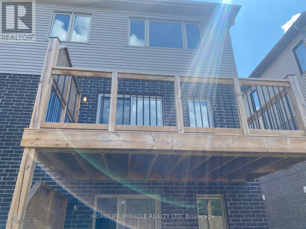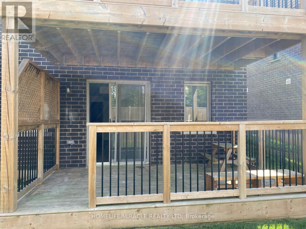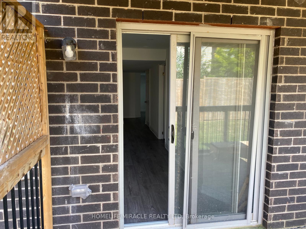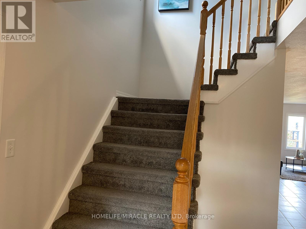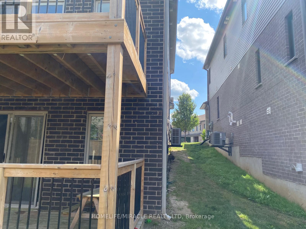46 - 135 Hardcastle Drive Cambridge, Ontario N1S 0B6
$669,000Maintenance, Parcel of Tied Land
$163.85 Monthly
Maintenance, Parcel of Tied Land
$163.85 MonthlyThis beautiful, well-maintained corner unit townhouse is nestled in the desirable and upscale Highland Ridge community in Cambridge. With 3 plus 1 spacious bedrooms and 3 bathrooms, the home features a practical and welcoming layout. The large primary bedroom comes complete with an ensuite and dual walk-in closets perfect for both Him & Her. Convenience is key, with a second-floor laundry room adding to the home's appeal. The private backyard offers a peaceful retreat with a deck, while the attached garage and driveway provide ample parking. Visitor parking is also readily available. Additionally, the finished 1 bedroom walk-out basement provides endless potential for extra living space or storage. Located just minutes from parks, top-rated schools, walking trails, shopping, and major highways like the 401, this property combines comfort, accessibility, and quality living. With property taxes and a modest POTL fee of $163.85, this is an ideal opportunity for first-time homebuyers looking to settle into a friendly, vibrant neighborhood. A must see property ! (id:41954)
Open House
This property has open houses!
2:00 pm
Ends at:4:00 pm
2:00 pm
Ends at:4:00 pm
Property Details
| MLS® Number | X12320846 |
| Property Type | Single Family |
| Amenities Near By | Park, Public Transit |
| Equipment Type | Water Heater - Gas, Water Heater |
| Features | Flat Site |
| Parking Space Total | 2 |
| Rental Equipment Type | Water Heater - Gas, Water Heater |
| Structure | Deck, Porch |
| View Type | View, City View |
Building
| Bathroom Total | 3 |
| Bedrooms Above Ground | 3 |
| Bedrooms Below Ground | 1 |
| Bedrooms Total | 4 |
| Age | 0 To 5 Years |
| Appliances | Water Heater, Blinds, Dishwasher, Dryer, Stove, Washer, Refrigerator |
| Basement Development | Finished |
| Basement Features | Separate Entrance, Walk Out |
| Basement Type | N/a (finished) |
| Construction Style Attachment | Attached |
| Cooling Type | Central Air Conditioning |
| Exterior Finish | Brick |
| Foundation Type | Concrete |
| Half Bath Total | 1 |
| Heating Fuel | Natural Gas |
| Heating Type | Heat Pump |
| Stories Total | 2 |
| Size Interior | 1500 - 2000 Sqft |
| Type | Row / Townhouse |
| Utility Water | Municipal Water |
Parking
| Attached Garage | |
| Garage |
Land
| Acreage | No |
| Land Amenities | Park, Public Transit |
| Sewer | Sanitary Sewer |
| Size Depth | 95 Ft |
| Size Frontage | 20 Ft |
| Size Irregular | 20 X 95 Ft |
| Size Total Text | 20 X 95 Ft |
Rooms
| Level | Type | Length | Width | Dimensions |
|---|---|---|---|---|
| Second Level | Primary Bedroom | 3.81 m | 4.78 m | 3.81 m x 4.78 m |
| Second Level | Bedroom | 3.05 m | 3.2 m | 3.05 m x 3.2 m |
| Second Level | Bedroom | 2.77 m | 3.28 m | 2.77 m x 3.28 m |
| Second Level | Bathroom | 2.05 m | 3.45 m | 2.05 m x 3.45 m |
| Basement | Great Room | 2.85 m | 4.45 m | 2.85 m x 4.45 m |
| Ground Level | Great Room | 5.89 m | 3.45 m | 5.89 m x 3.45 m |
| Ground Level | Kitchen | 2.44 m | 3.05 m | 2.44 m x 3.05 m |
| Ground Level | Dining Room | 3.45 m | 3.05 m | 3.45 m x 3.05 m |
Utilities
| Cable | Available |
| Electricity | Available |
| Sewer | Installed |
https://www.realtor.ca/real-estate/28682069/46-135-hardcastle-drive-cambridge
Interested?
Contact us for more information
