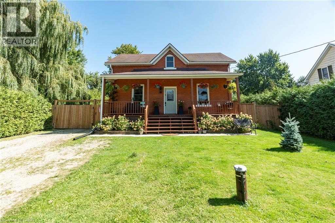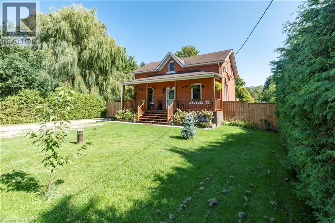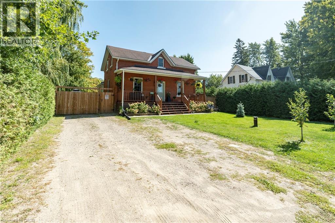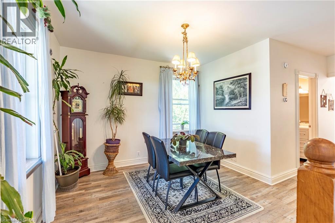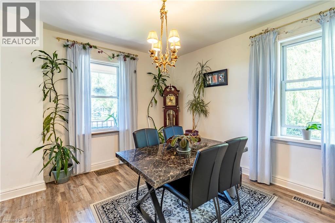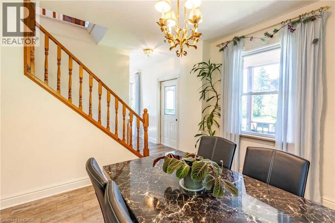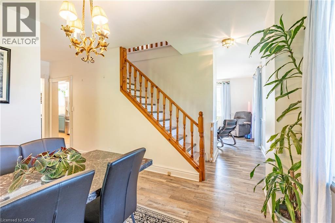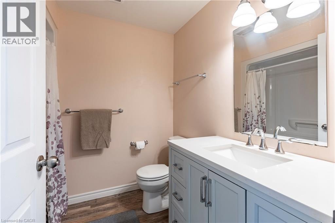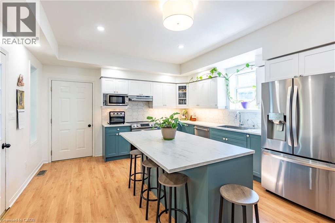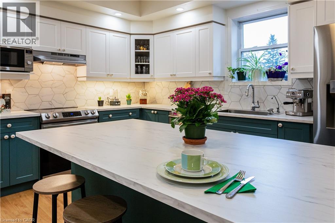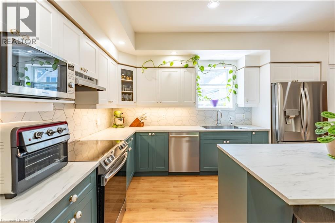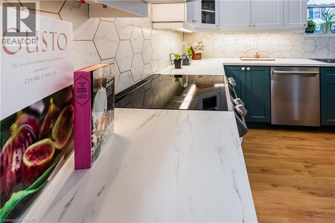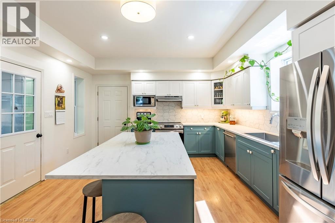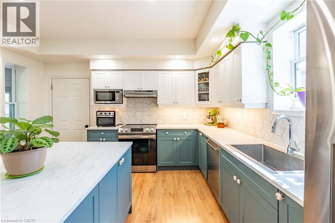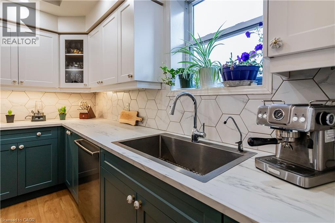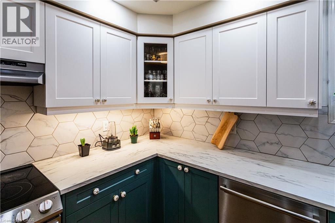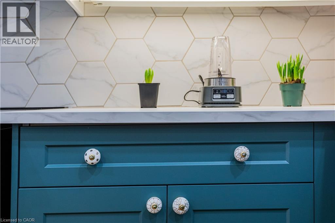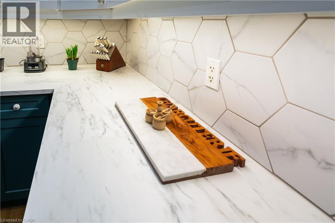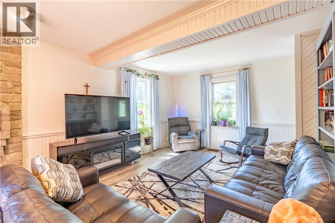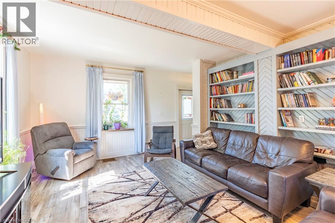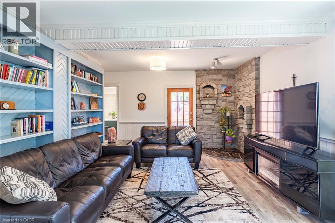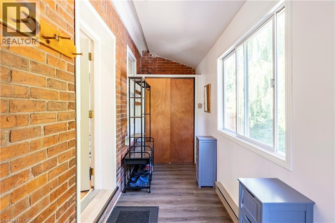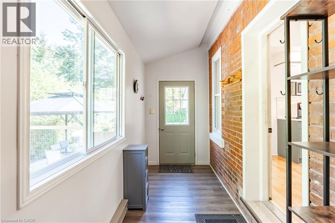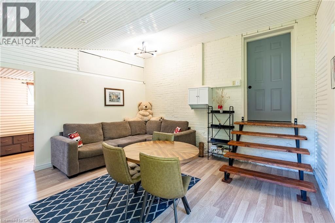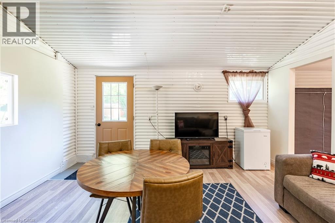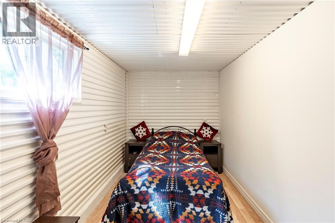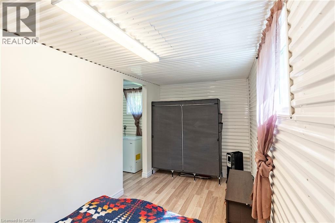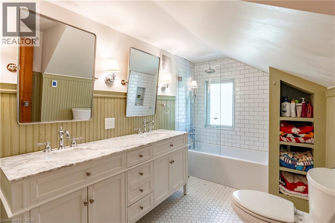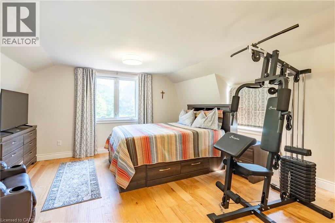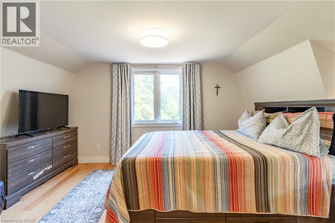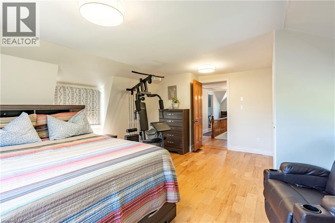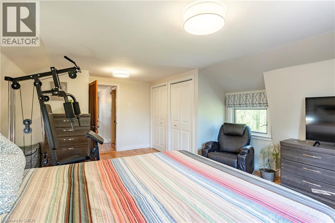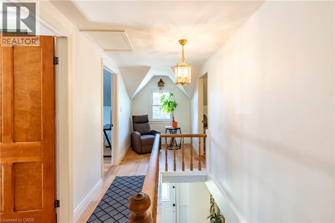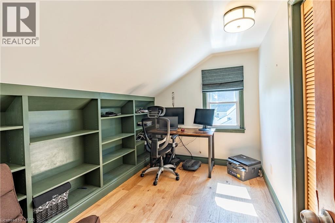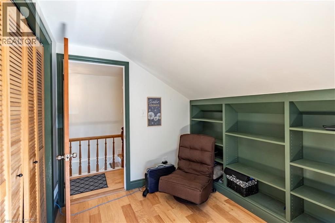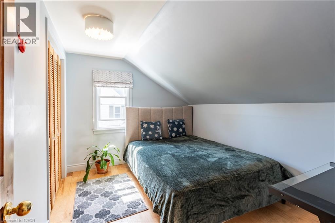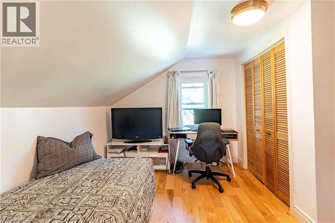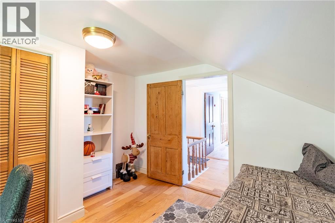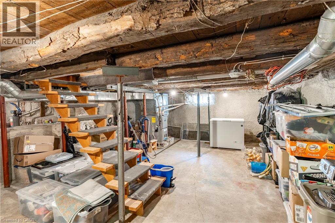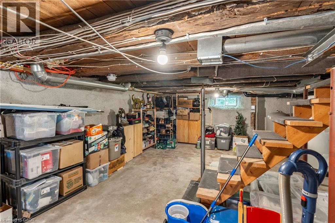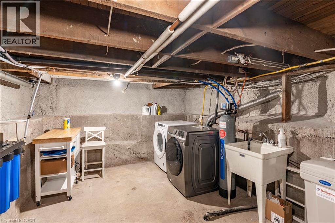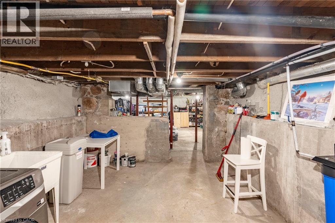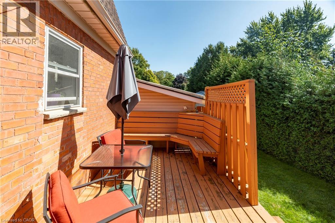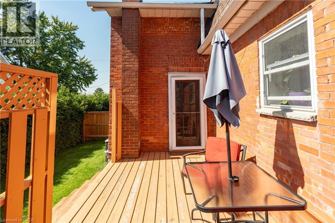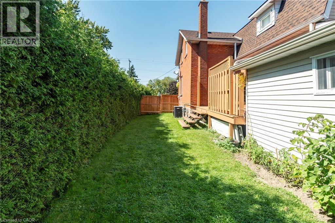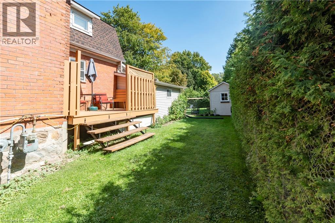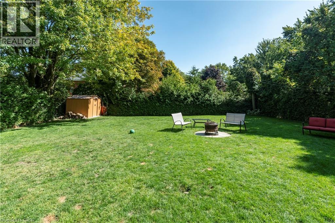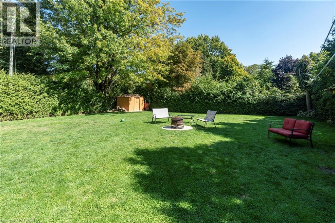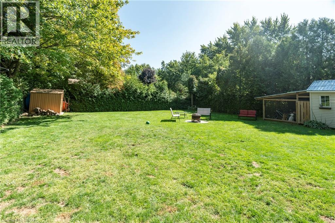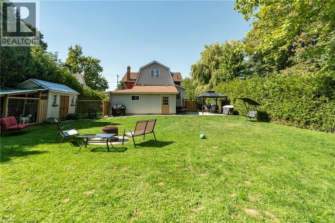5 Bedroom
2 Bathroom
2200 sqft
Central Air Conditioning
Forced Air
$725,000
Welcome to 4593 Perth Road 135, Wartburg — a stunningly restored century farmhouse where timeless charm meets modern sophistication. Nestled on a picturesque 66 x 165 ft lot and offering over 2,200 sq. ft. of finished living space, this home is the perfect blend of history, comfort, and style. The heart of the home is the beautifully upgraded kitchen, a true showpiece with custom cabinetry, a stylish backsplash, and abundant space to gather with family and friends. The former garage has been thoughtfully transformed into an additional bedroom and bonus hangout space, yet can be converted back to a garage if desired. Upstairs, four bedrooms provide room for everyone — including a bright and inviting primary retreat with multiple windows that flood the space with natural light — paired with a fully renovated bathroom featuring elegant, designer-inspired finishes. The list of further updates includes a brand-new roof (2025), upgraded electrical and HVAC (2020), a reverse osmosis system, and a new washer — all adding peace of mind and everyday comfort. Outdoors is equally impressive: new fencing defines the yard, carefully divided into private zones for play, entertaining, and relaxation. A spacious deck and a welcoming patio create perfect spaces for hosting or unwinding, complemented by a brand new aluminum gazebo and both a new and refreshed shed (with kennel potential). The park-like rear yard is your private oasis, while the inviting front porch is the perfect spot to enjoy farmland views and glowing sunsets. Just minutes from Stratford, you’ll enjoy the best of both worlds — rural tranquility paired with easy access to Stratford’s world-class theatre, riverside trails, boutique shopping, and acclaimed dining. Move-in ready and overflowing with character, this home is more than just a place to live — it’s a lifestyle. (id:41954)
Property Details
|
MLS® Number
|
40769573 |
|
Property Type
|
Single Family |
|
Features
|
Country Residential, Private Yard |
|
Parking Space Total
|
7 |
Building
|
Bathroom Total
|
2 |
|
Bedrooms Above Ground
|
5 |
|
Bedrooms Total
|
5 |
|
Appliances
|
Dishwasher, Dryer, Refrigerator, Stove, Water Softener, Washer |
|
Basement Development
|
Unfinished |
|
Basement Type
|
Full (unfinished) |
|
Constructed Date
|
1880 |
|
Construction Style Attachment
|
Detached |
|
Cooling Type
|
Central Air Conditioning |
|
Exterior Finish
|
Brick |
|
Foundation Type
|
Stone |
|
Heating Fuel
|
Natural Gas |
|
Heating Type
|
Forced Air |
|
Stories Total
|
2 |
|
Size Interior
|
2200 Sqft |
|
Type
|
House |
|
Utility Water
|
Well |
Parking
Land
|
Acreage
|
No |
|
Sewer
|
Septic System |
|
Size Depth
|
165 Ft |
|
Size Frontage
|
66 Ft |
|
Size Total Text
|
Under 1/2 Acre |
|
Zoning Description
|
Hvr |
Rooms
| Level |
Type |
Length |
Width |
Dimensions |
|
Second Level |
Primary Bedroom |
|
|
15'0'' x 17'6'' |
|
Second Level |
Bedroom |
|
|
11'1'' x 6'9'' |
|
Second Level |
Bedroom |
|
|
11'1'' x 9'8'' |
|
Second Level |
Bedroom |
|
|
11'1'' x 7'6'' |
|
Second Level |
5pc Bathroom |
|
|
Measurements not available |
|
Main Level |
Mud Room |
|
|
5'0'' x 14'1'' |
|
Main Level |
Living Room |
|
|
17'6'' x 19'4'' |
|
Main Level |
Kitchen |
|
|
13'10'' x 17'0'' |
|
Main Level |
Family Room |
|
|
15'0'' x 15'6'' |
|
Main Level |
Dining Room |
|
|
12'2'' x 11'3'' |
|
Main Level |
Bedroom |
|
|
7'0'' x 15'2'' |
|
Main Level |
3pc Bathroom |
|
|
Measurements not available |
https://www.realtor.ca/real-estate/28861014/4593-perth-road-135-wartburg
