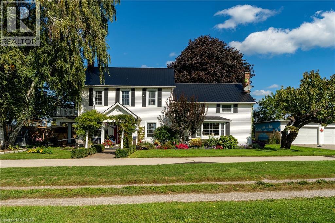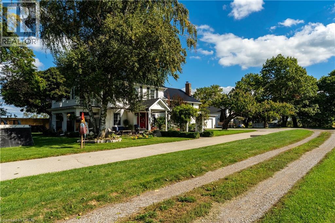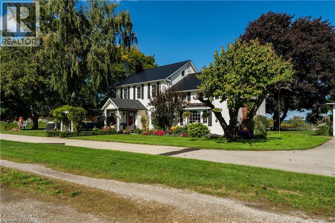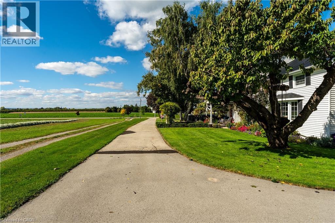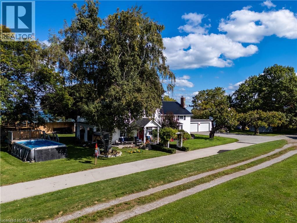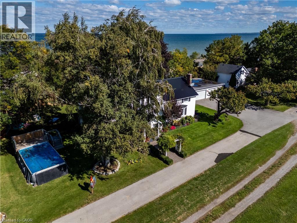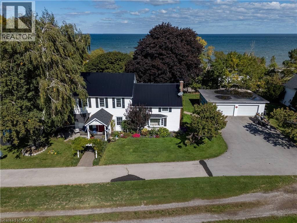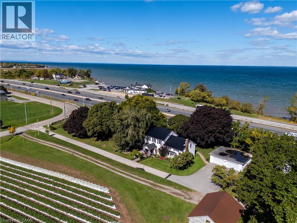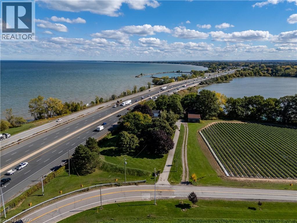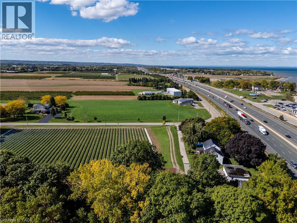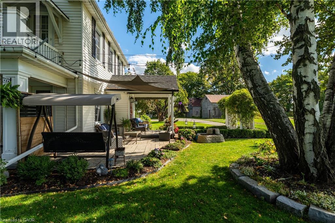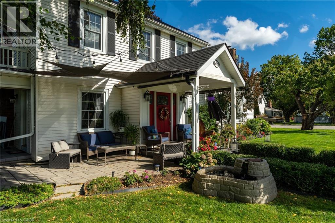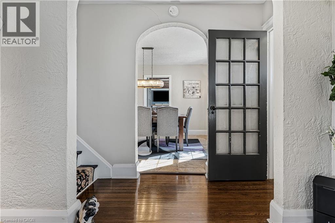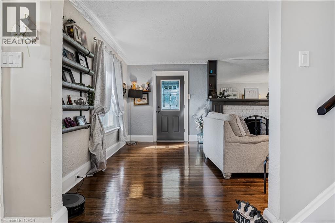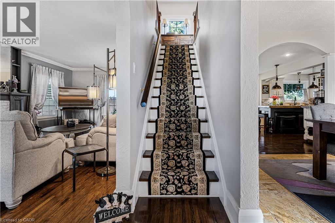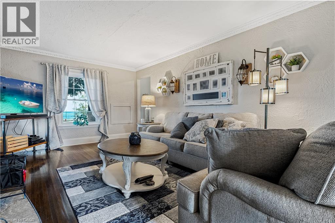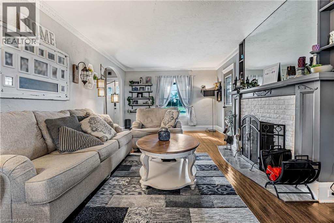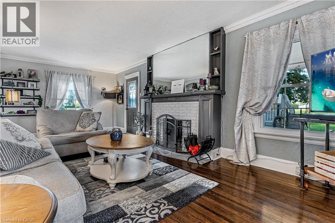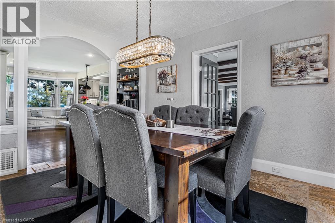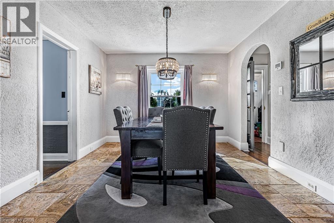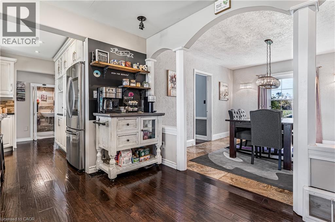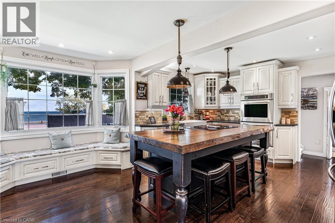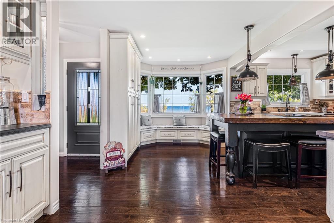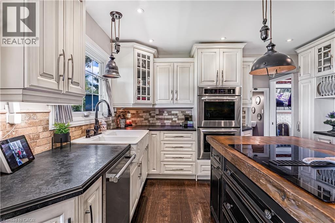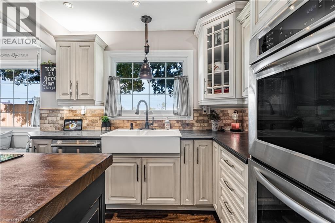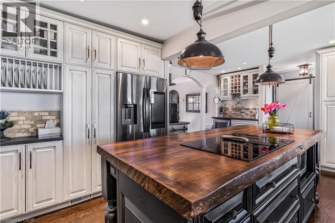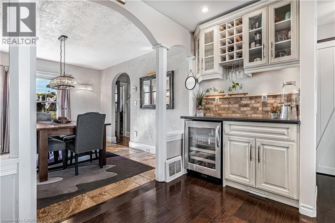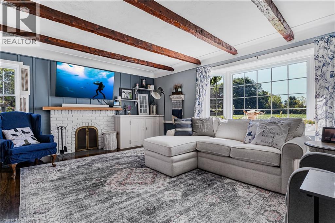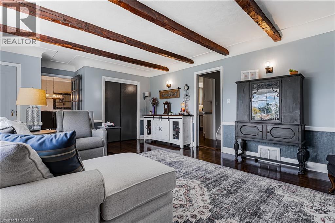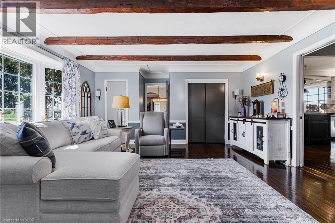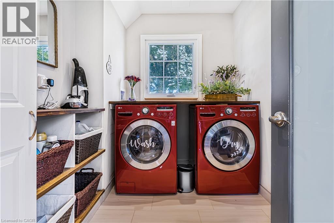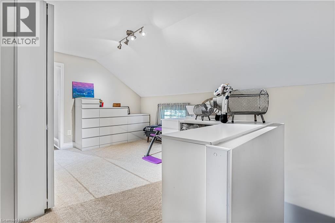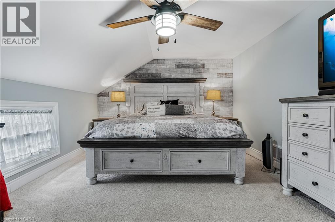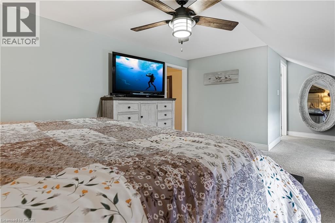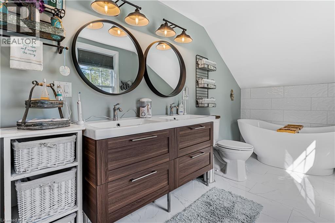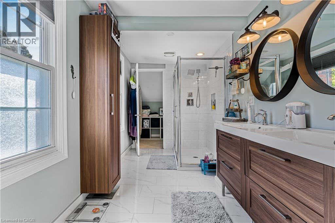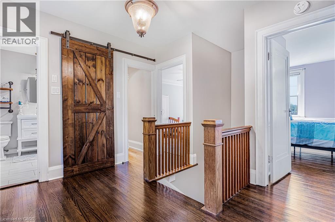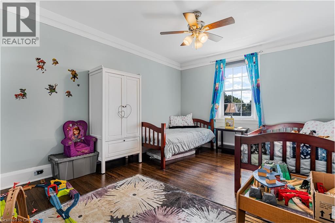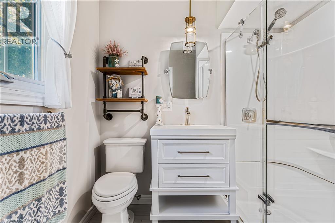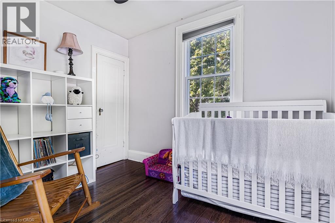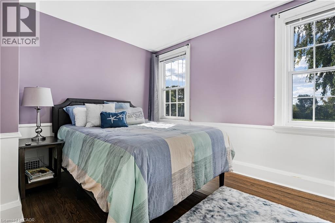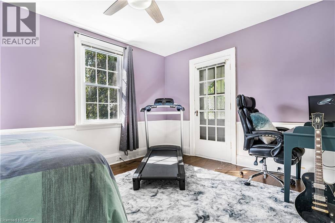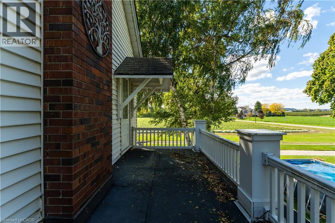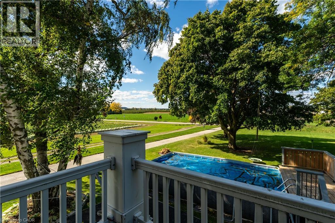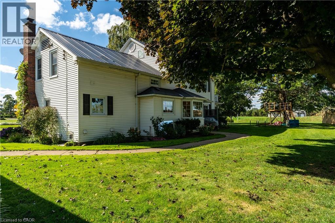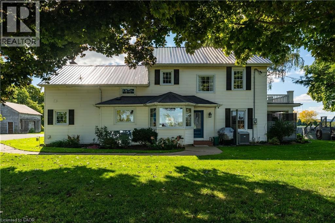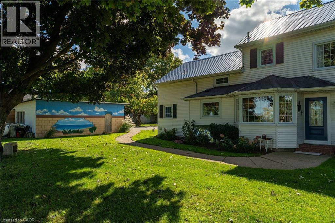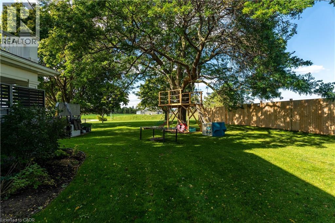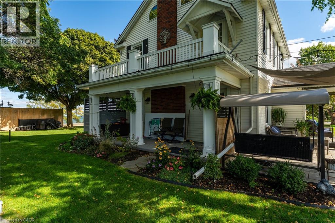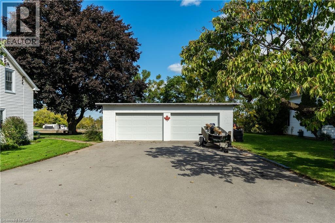4591 Twenty First Street Lincoln, Ontario L0R 2E0
$1,150,000
This beautifully restored 1930s farmhouse combines modern updates with classic character, and clear views of Lake Ontario. The property is located just minutes from Jordan Village, and is also within walking distance of Jordan Harbour Conservation Area - home of the Niagara Rowing School. Car commuters will appreciate the quick QEW access, and that you're just a short walk from the Victoria Avenue Vineland MTO carpool lot with its GO Bus service to Toronto and to Niagara. The home features 4 bedrooms, 2.5 baths. The main floor consists of a formal living room with a wood-burning fireplace and walkout to a lake-view porch. The kitchen is the heart of the home, with an 8-foot island with cooktop, double wall ovens, stainless steel appliances, and a bright bay window seat overlooking the lake. A large family room, separate dining room, laundry, and powder room complete the main level. Two staircases take you to the 2nd level, with main bathroom, three bedrooms, and a fourth spacious primary suite with a walk-through closet/loft area, and 5-piece ensuite with a freestanding tub, glass shower, and double sinks. One of the bedrooms on this 2nd floor includes access to a large balcony, where you can catch some great views of the neighbouring strawberry fields and Lake Ontario. Major updates to the home include a steel roof (2015), furnace and A/C (2017), and 200-amp electrical service. The detached garage has two 1.5-size bays, and the driveway accommodates parking for 8+ vehicles. The yard includes an above-ground pool, play area with zipline and fort, and open views. At just over 1 acre, this property offers plenty of room for an active family with the bonus of its proximity to Jordan Harbour, where you can enjoy fishing, canoeing, kayaking, rowing, or paddleboarding - and full access to Lake Ontario. Come see, come sigh! (id:41954)
Open House
This property has open houses!
2:00 pm
Ends at:4:00 pm
Property Details
| MLS® Number | 40778015 |
| Property Type | Single Family |
| Amenities Near By | Beach, Marina, Public Transit, Shopping |
| Equipment Type | None |
| Features | Country Residential, Automatic Garage Door Opener |
| Parking Space Total | 8 |
| Pool Type | Above Ground Pool |
| Rental Equipment Type | None |
| View Type | Lake View |
Building
| Bathroom Total | 3 |
| Bedrooms Above Ground | 4 |
| Bedrooms Total | 4 |
| Appliances | Central Vacuum, Dishwasher, Dryer, Oven - Built-in, Refrigerator, Washer, Hood Fan, Window Coverings, Wine Fridge, Garage Door Opener |
| Architectural Style | 2 Level |
| Basement Development | Unfinished |
| Basement Type | Partial (unfinished) |
| Constructed Date | 1931 |
| Construction Style Attachment | Detached |
| Cooling Type | Central Air Conditioning |
| Exterior Finish | Vinyl Siding |
| Fireplace Present | Yes |
| Fireplace Total | 2 |
| Fixture | Ceiling Fans |
| Foundation Type | Brick |
| Half Bath Total | 1 |
| Heating Fuel | Propane |
| Heating Type | Forced Air |
| Stories Total | 2 |
| Size Interior | 2566 Sqft |
| Type | House |
| Utility Water | Municipal Water |
Parking
| Detached Garage |
Land
| Access Type | Highway Access, Highway Nearby |
| Acreage | No |
| Land Amenities | Beach, Marina, Public Transit, Shopping |
| Landscape Features | Landscaped |
| Sewer | Septic System |
| Size Frontage | 167 Ft |
| Size Total Text | 1/2 - 1.99 Acres |
| Zoning Description | A |
Rooms
| Level | Type | Length | Width | Dimensions |
|---|---|---|---|---|
| Second Level | Bedroom | 10'1'' x 8'4'' | ||
| Second Level | Bedroom | 13'9'' x 11'2'' | ||
| Second Level | Bedroom | 15'8'' x 13'8'' | ||
| Second Level | Loft | 16'9'' x 12'0'' | ||
| Second Level | Primary Bedroom | 23'8'' x 12'1'' | ||
| Second Level | 5pc Bathroom | 18'11'' x 6'8'' | ||
| Second Level | 3pc Bathroom | 7'7'' x 7'4'' | ||
| Main Level | Living Room | 24'3'' x 12'0'' | ||
| Main Level | Laundry Room | 8'6'' x 6'7'' | ||
| Main Level | Kitchen | 21'2'' x 17'3'' | ||
| Main Level | Family Room | 23'8'' x 15'6'' | ||
| Main Level | Dining Room | 12'9'' x 11'2'' | ||
| Main Level | 2pc Bathroom | 5'0'' x 3'3'' |
https://www.realtor.ca/real-estate/28973732/4591-twenty-first-street-lincoln
Interested?
Contact us for more information
