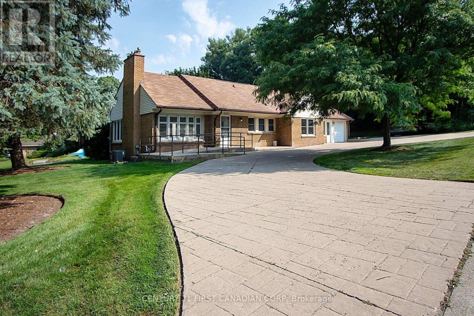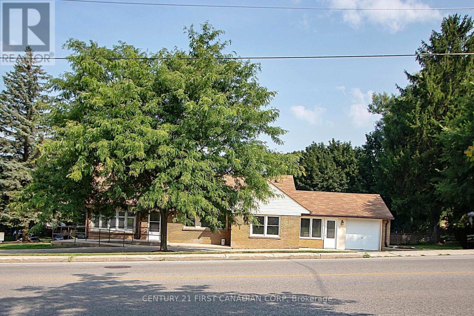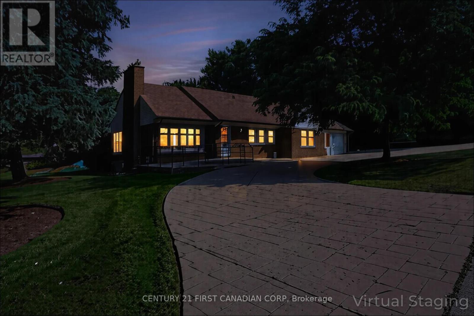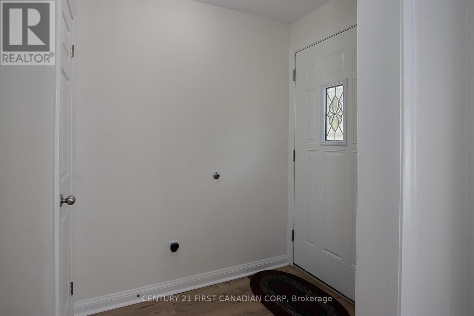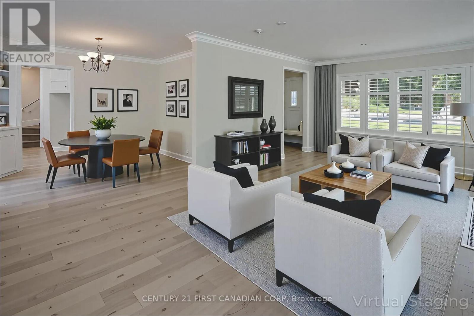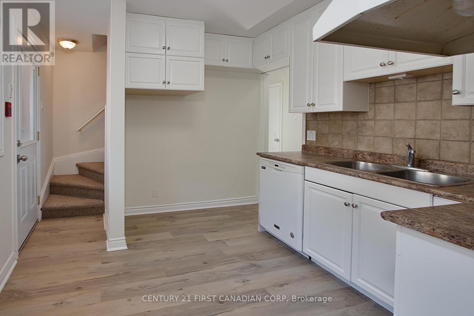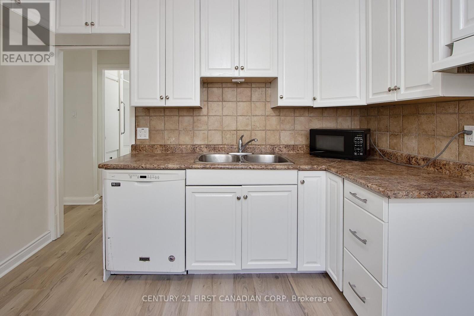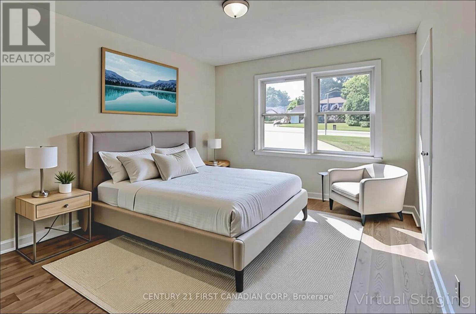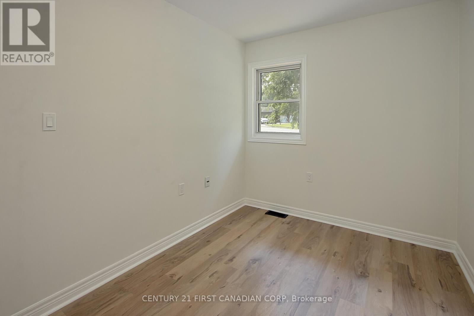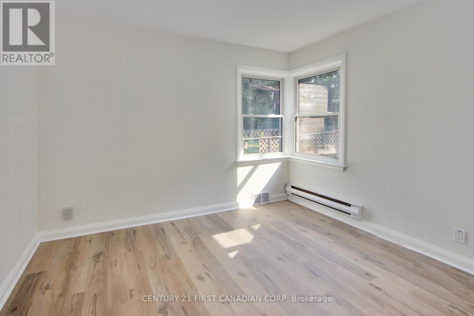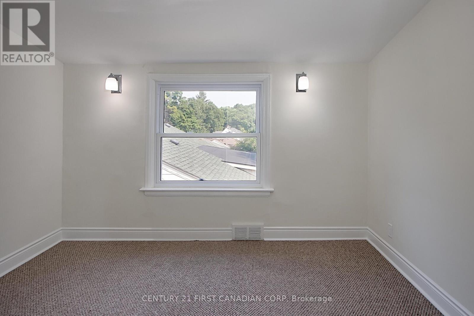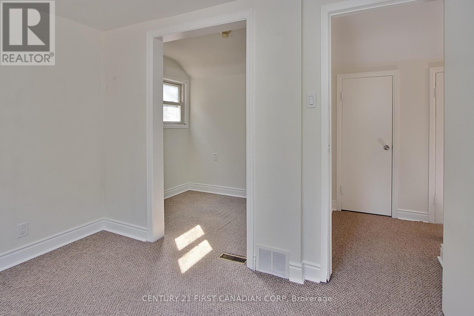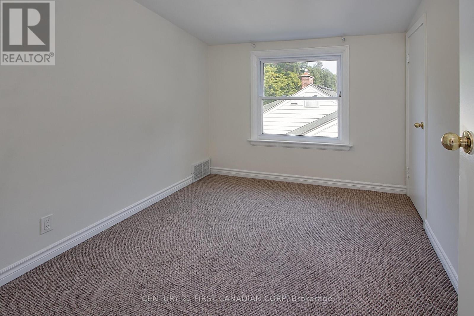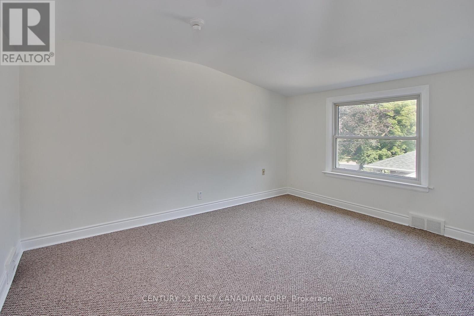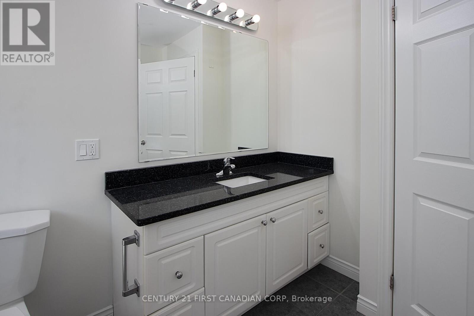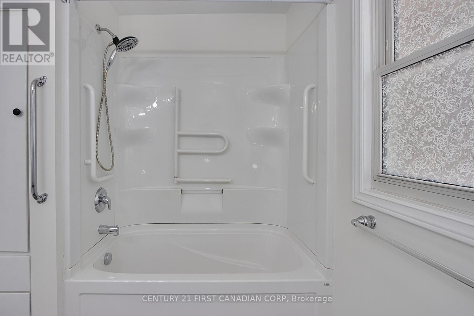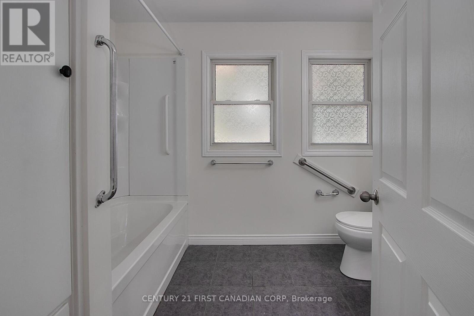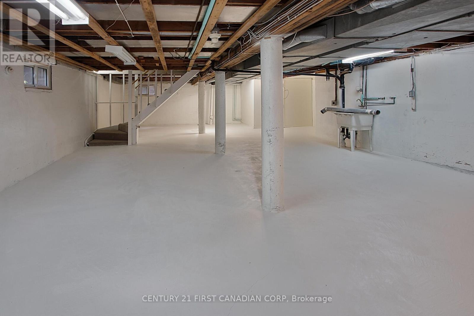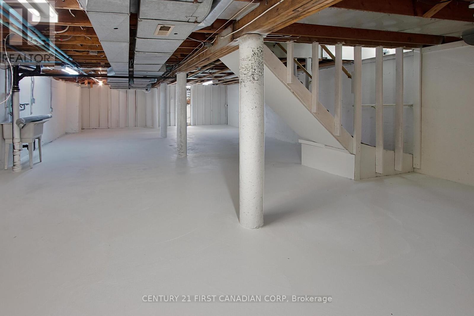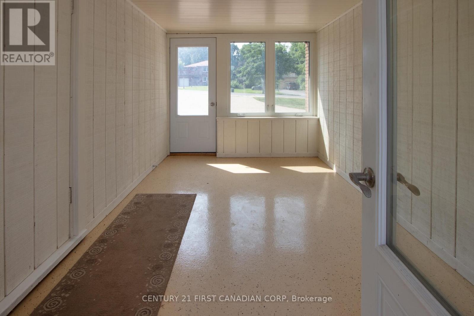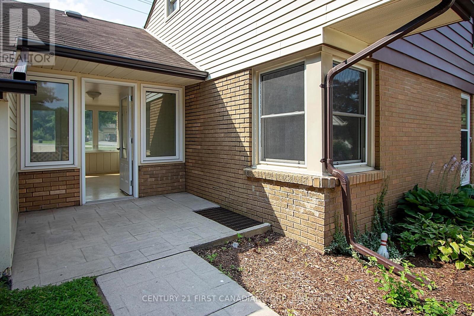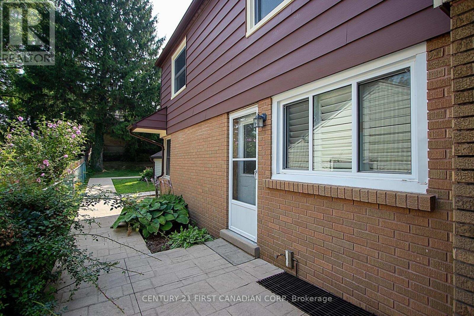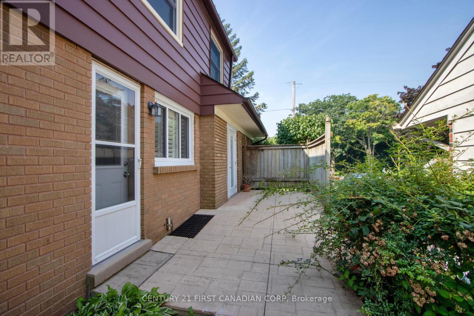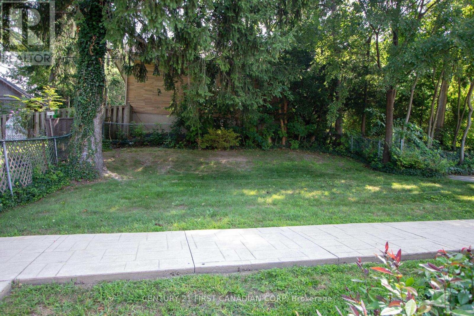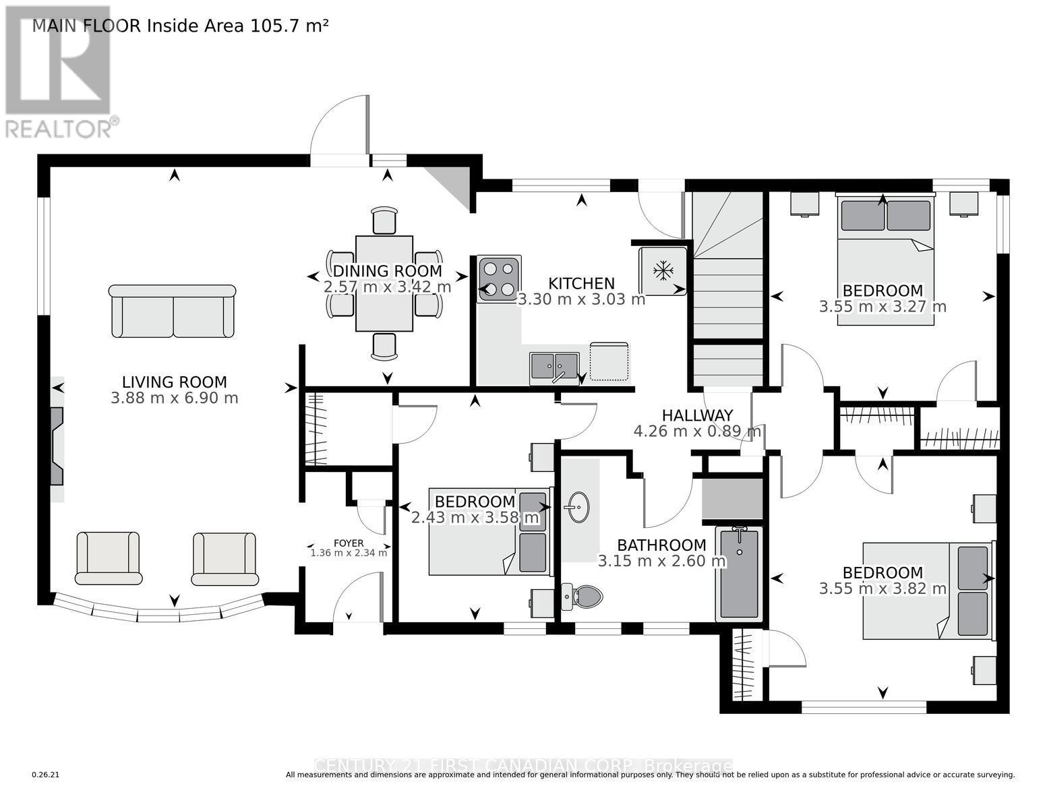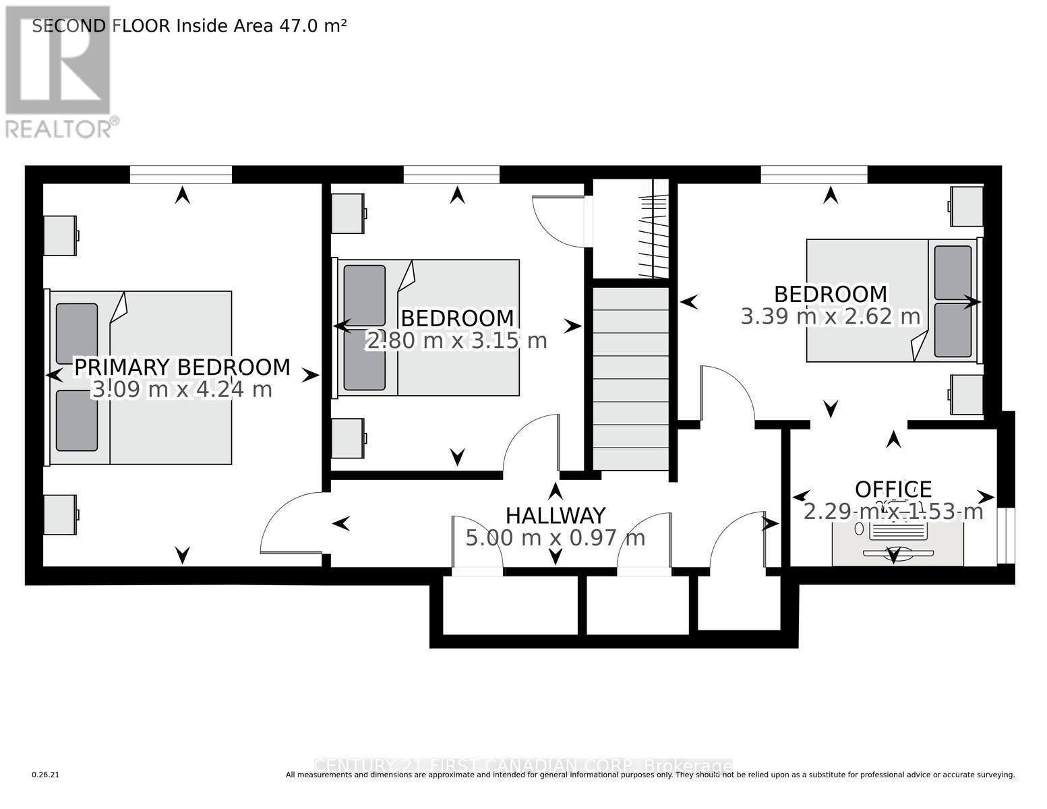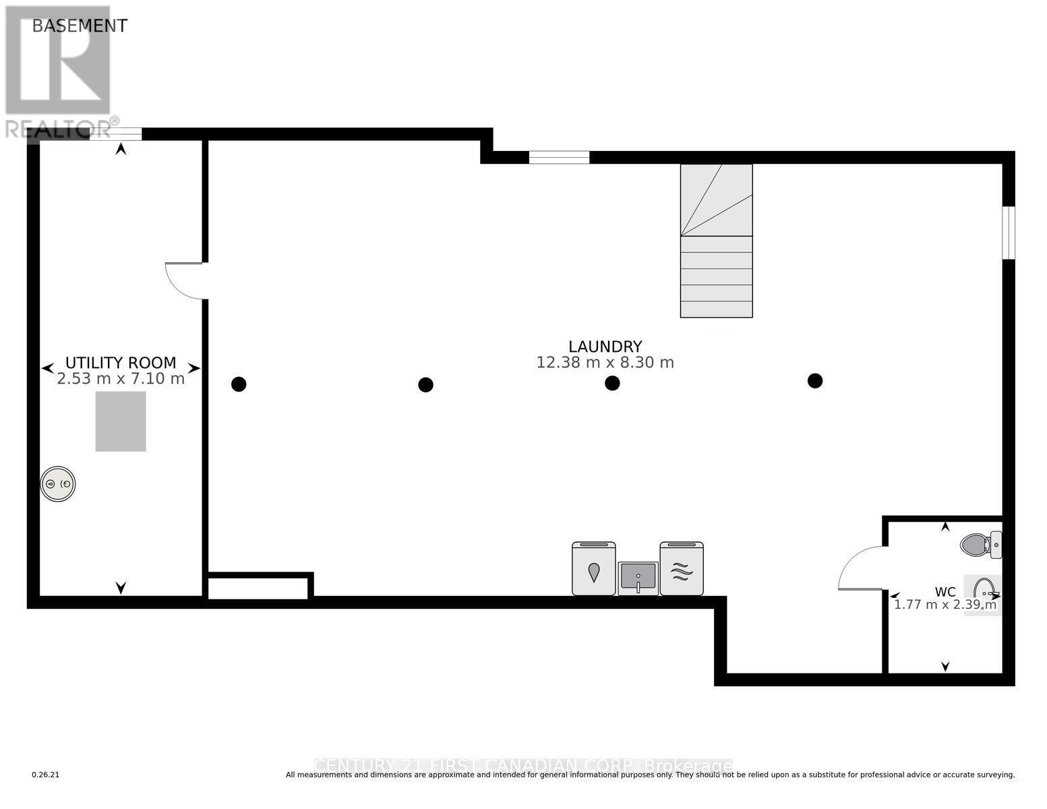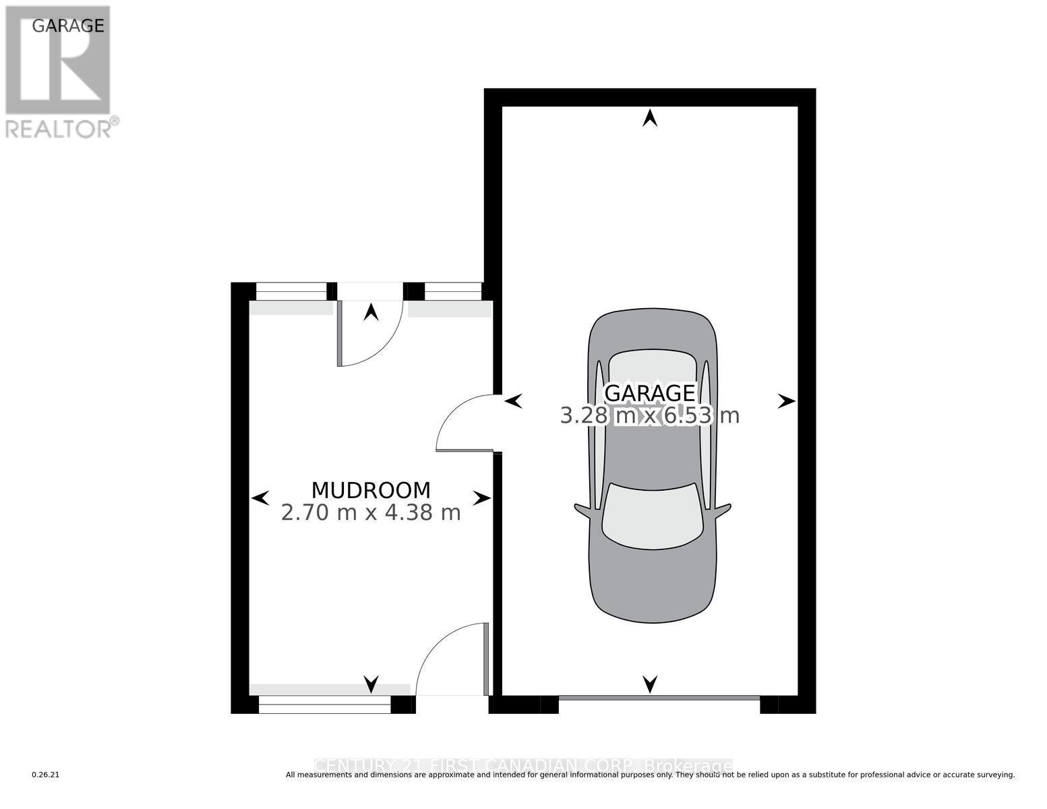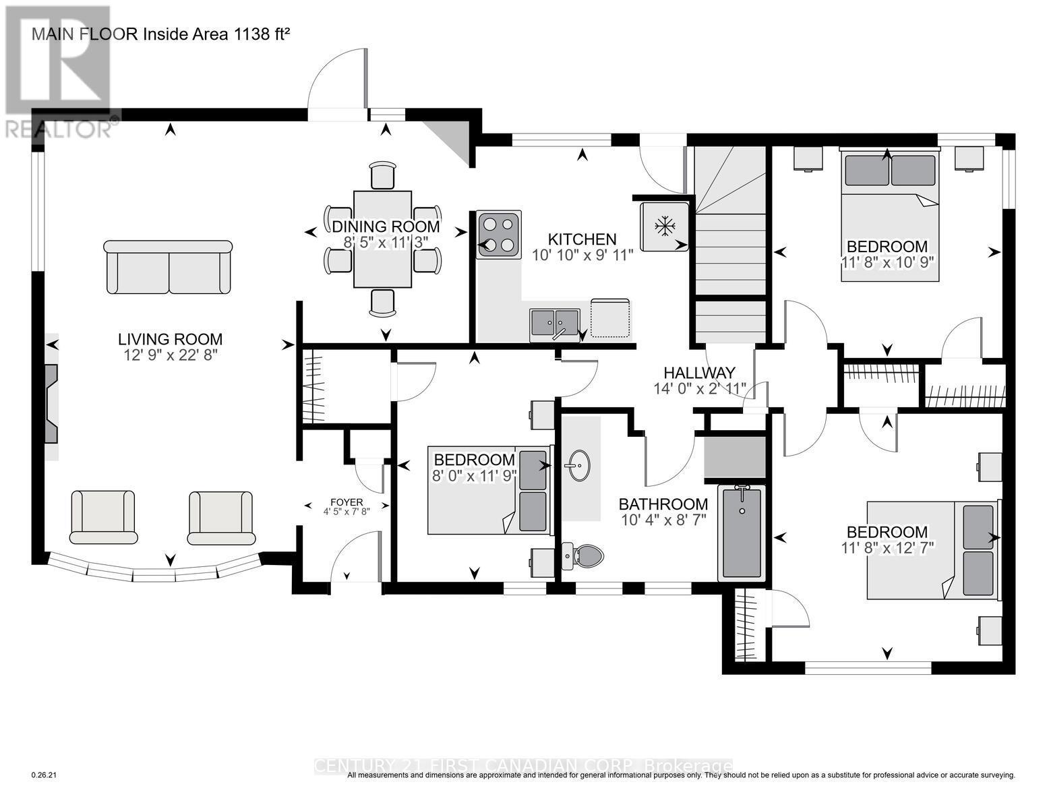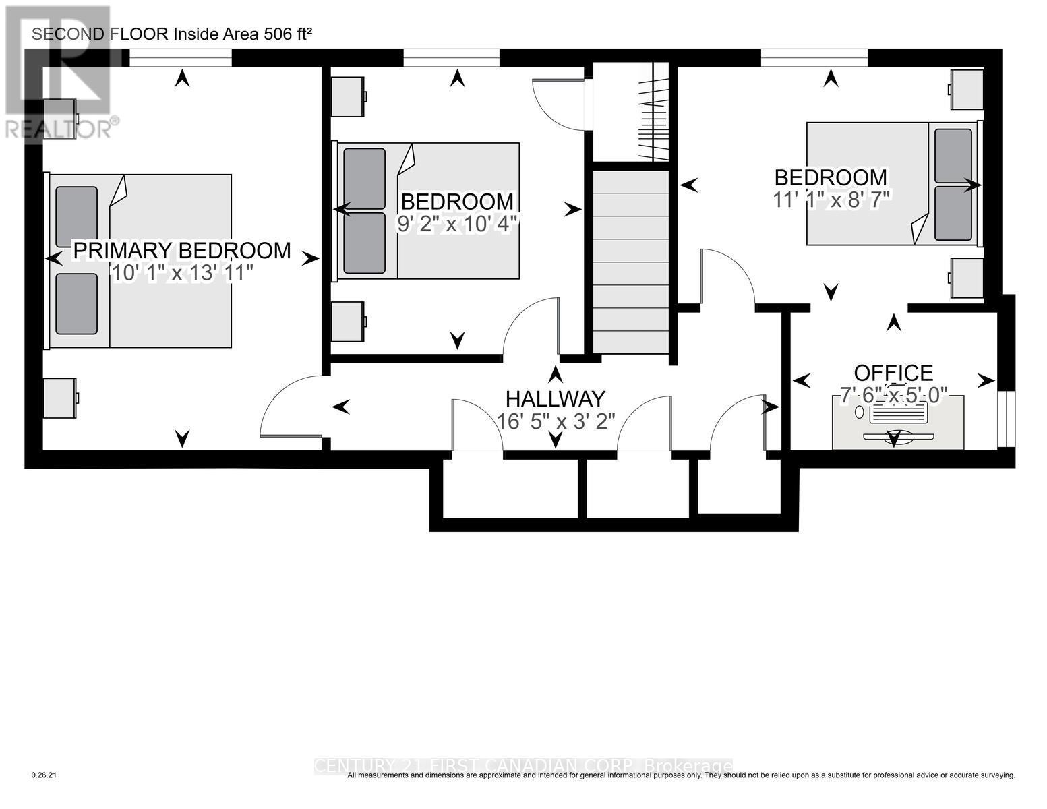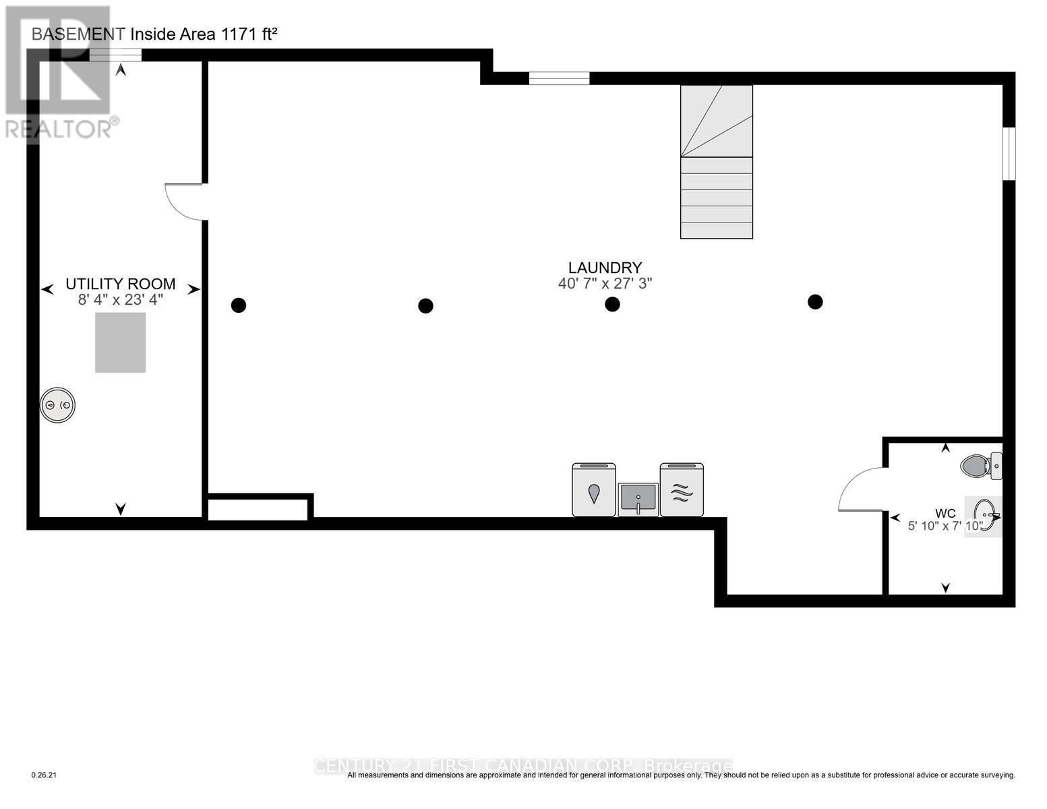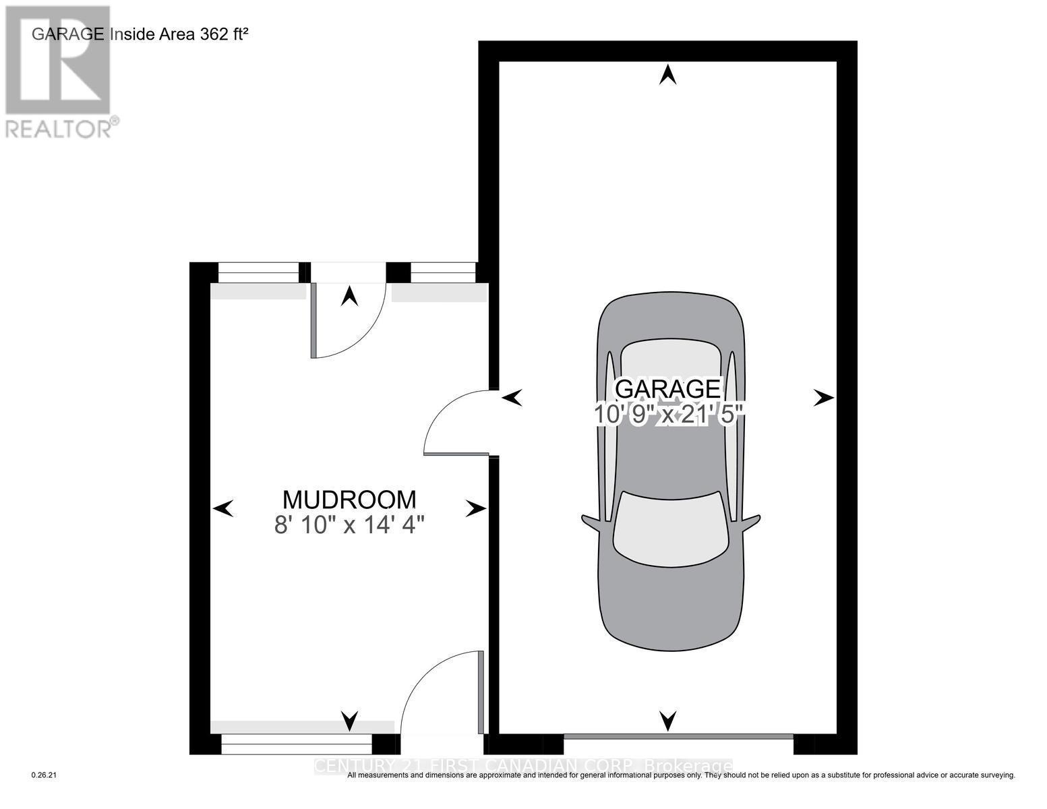6 Bedroom
2 Bathroom
1500 - 2000 sqft
Central Air Conditioning
Forced Air
Landscaped
$650,000
INVESTMENT OPPORTUNITY! GREAT LOCATION! CLOSE TO UWO and bus route, Springbank Park, the River Thames, multiple shopping choices-- this 1 1/2 storey property contains 6 bedrooms, 2 baths + a full unfinished basement. The main level has 3 bedrooms, 1 bath, living room, dining room, kitchen. Upper level has 3 bedrooms total sqft 1560 approximately. Furnace installed 2010, roof 2008. Lot is 150 feet across the front and is 60 feet at deepest point, semi-circular driveway at front of property. Covered-in breezeway between house & garage (attached). Wheelchair ramp to front door, single car garage with a minimum of 6 parking spots at front of property. (id:41954)
Property Details
|
MLS® Number
|
X12331272 |
|
Property Type
|
Single Family |
|
Community Name
|
North N |
|
Equipment Type
|
Water Heater |
|
Features
|
Irregular Lot Size |
|
Parking Space Total
|
6 |
|
Rental Equipment Type
|
Water Heater |
Building
|
Bathroom Total
|
2 |
|
Bedrooms Above Ground
|
6 |
|
Bedrooms Total
|
6 |
|
Age
|
51 To 99 Years |
|
Appliances
|
Dishwasher |
|
Basement Development
|
Unfinished |
|
Basement Type
|
Full (unfinished) |
|
Construction Style Attachment
|
Detached |
|
Cooling Type
|
Central Air Conditioning |
|
Exterior Finish
|
Brick, Vinyl Siding |
|
Foundation Type
|
Concrete |
|
Half Bath Total
|
1 |
|
Heating Fuel
|
Natural Gas |
|
Heating Type
|
Forced Air |
|
Stories Total
|
2 |
|
Size Interior
|
1500 - 2000 Sqft |
|
Type
|
House |
|
Utility Water
|
Municipal Water |
Parking
Land
|
Acreage
|
No |
|
Fence Type
|
Fully Fenced, Fenced Yard |
|
Landscape Features
|
Landscaped |
|
Sewer
|
Sanitary Sewer |
|
Size Depth
|
47 Ft ,7 In |
|
Size Frontage
|
150 Ft ,4 In |
|
Size Irregular
|
150.4 X 47.6 Ft ; Lot Size: 150.38 X 60.15 X 47.55 X150.87 |
|
Size Total Text
|
150.4 X 47.6 Ft ; Lot Size: 150.38 X 60.15 X 47.55 X150.87|under 1/2 Acre |
|
Zoning Description
|
R-19 |
Rooms
| Level |
Type |
Length |
Width |
Dimensions |
|
Second Level |
Primary Bedroom |
4.1 m |
3.02 m |
4.1 m x 3.02 m |
|
Second Level |
Bedroom 2 |
3.04 m |
2.47 m |
3.04 m x 2.47 m |
|
Second Level |
Bedroom 3 |
3.35 m |
2.43 m |
3.35 m x 2.43 m |
|
Basement |
Other |
4.9 m |
6.7 m |
4.9 m x 6.7 m |
|
Main Level |
Living Room |
6.9 m |
3.88 m |
6.9 m x 3.88 m |
|
Main Level |
Dining Room |
3.42 m |
2.57 m |
3.42 m x 2.57 m |
|
Main Level |
Primary Bedroom |
3.82 m |
3.55 m |
3.82 m x 3.55 m |
|
Main Level |
Bedroom 2 |
3.55 m |
3.27 m |
3.55 m x 3.27 m |
|
Main Level |
Bedroom 3 |
3.58 m |
2.43 m |
3.58 m x 2.43 m |
|
Main Level |
Bathroom |
3.15 m |
2.6 m |
3.15 m x 2.6 m |
Utilities
|
Cable
|
Installed |
|
Electricity
|
Installed |
|
Sewer
|
Installed |
https://www.realtor.ca/real-estate/28704621/459-riverside-drive-london-north-north-n-north-n
