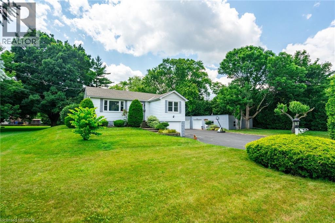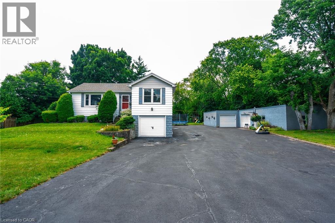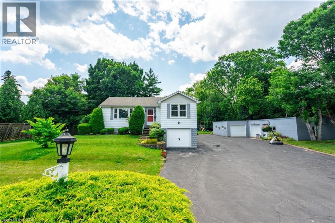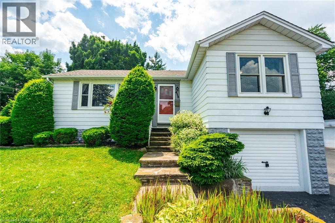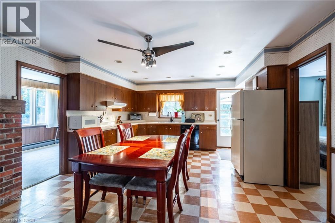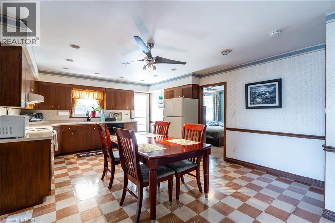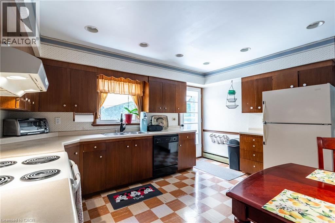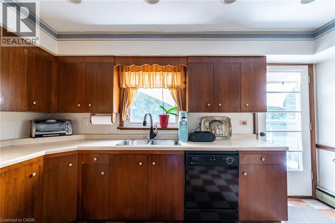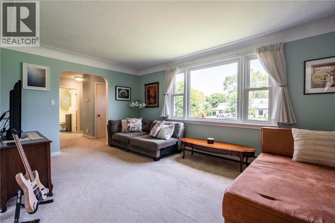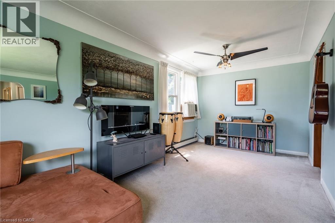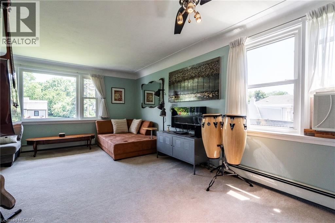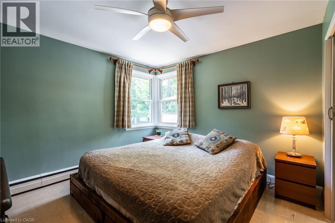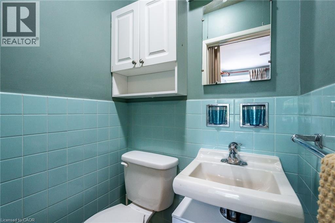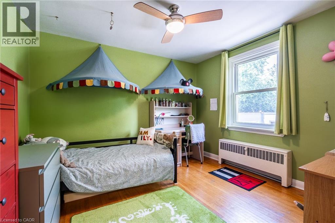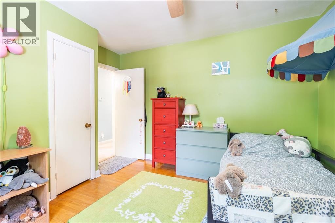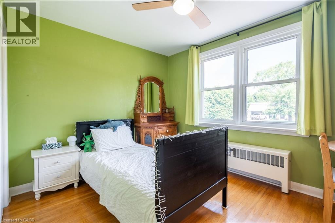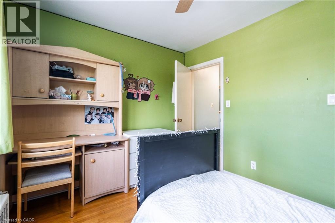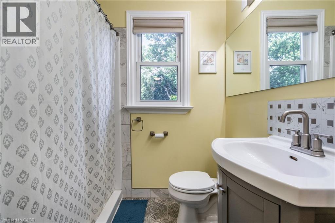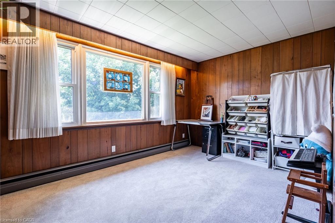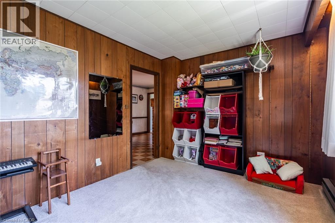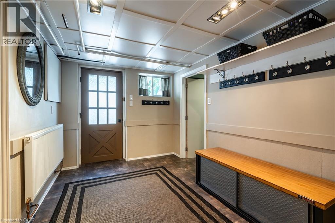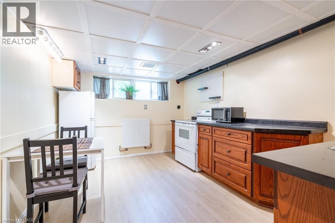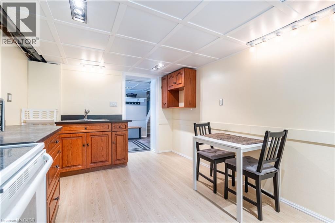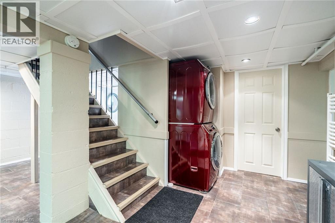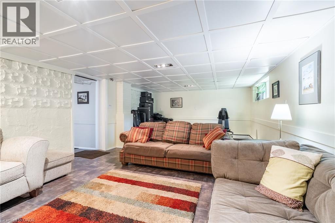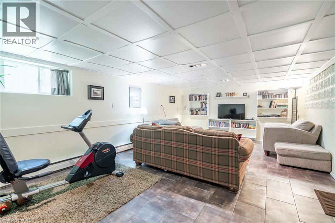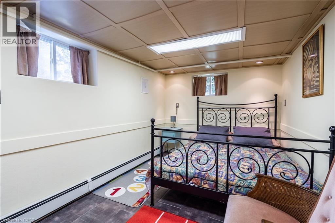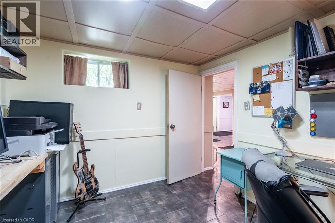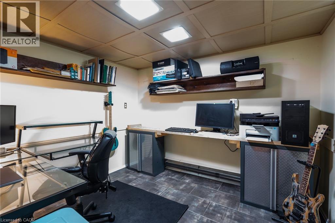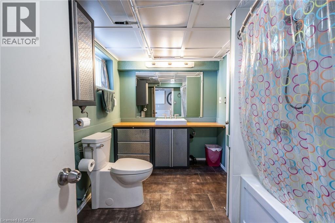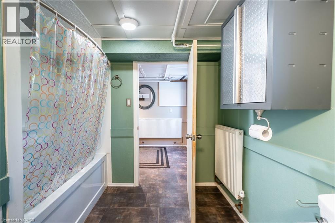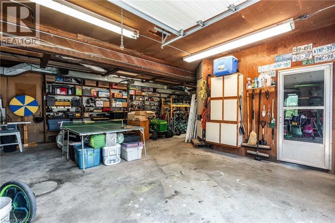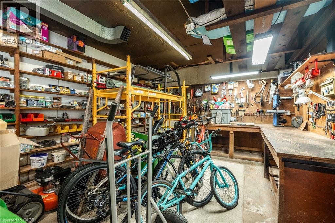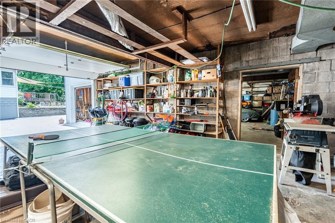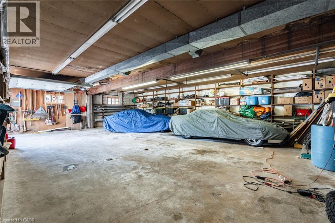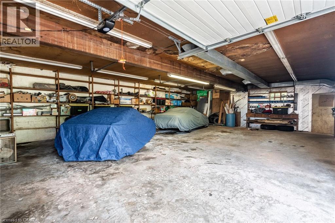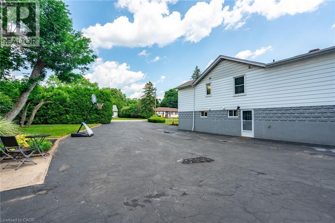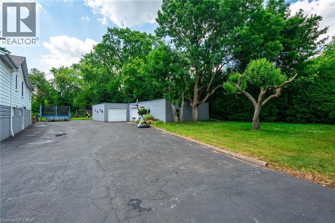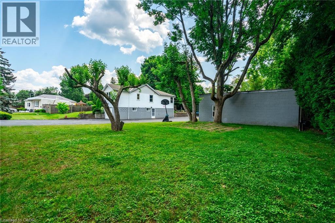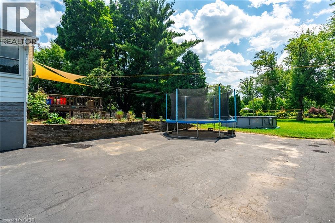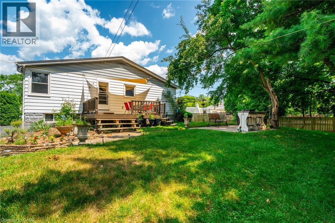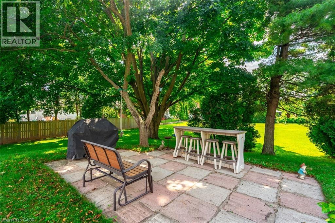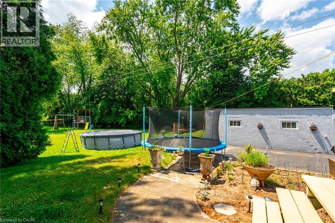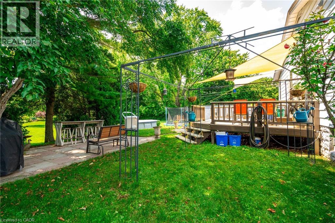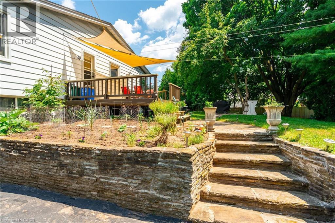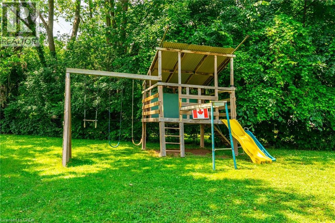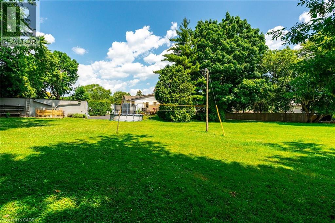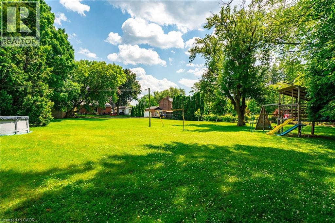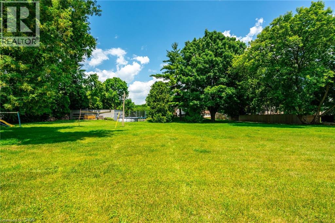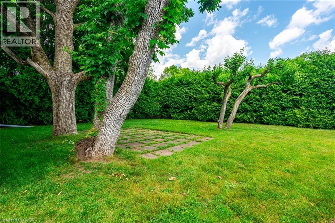5 Bedroom
3 Bathroom
2656 sqft
Raised Bungalow
None
$1,599,000
Room to grow. Space to live. Memories to make. Welcome to 458 Elwood Road, a full-acre oasis on a quiet Burlington street where kids ride bikes, neighbours wave, and privacy meets possibility. This solid, raised bungalow has been a stage for countless memories, including birthday parties, first steps, and backyard bonfires, and has raised nine children. Its walls tell stories, and there’s still room for a hundred more. Whether you want to renovate, rebuild, or simply enjoy the space as-is, the bones are strong, the vibe is undeniable, and the potential is limitless. The current owners moved from Toronto to enjoy freedom, privacy, and space, along with a huge yard, a large kitchen, an immense detached garage, and complete seclusion from their neighbors. Backing onto a creek for the kids to play in, with peace surrounding you, yet the city’s conveniences are just steps away: Parks, a riding /walking trail, GO stations, highways, schools, shopping, and Lake Ontario. Add to that a 2,200+ sq ft wired shop with 220V power, perfect for storing cars, skidoos, boats, projects, or even a home-based business. This is yours to enjoy, being the envy of the neighbourhood in the heart of Burlington, where imagination sets the limits. Don't just dream it, BUY IT! A rare opportunity to own space, freedom, and endless possibilities. (id:41954)
Property Details
|
MLS® Number
|
40776478 |
|
Property Type
|
Single Family |
|
Amenities Near By
|
Hospital, Park, Place Of Worship, Playground, Public Transit, Schools |
|
Community Features
|
Quiet Area, Community Centre |
|
Equipment Type
|
None |
|
Features
|
Paved Driveway, Automatic Garage Door Opener |
|
Parking Space Total
|
17 |
|
Rental Equipment Type
|
None |
|
Structure
|
Workshop |
Building
|
Bathroom Total
|
3 |
|
Bedrooms Above Ground
|
3 |
|
Bedrooms Below Ground
|
2 |
|
Bedrooms Total
|
5 |
|
Appliances
|
Dishwasher, Dryer, Refrigerator, Stove, Washer, Window Coverings, Garage Door Opener |
|
Architectural Style
|
Raised Bungalow |
|
Basement Development
|
Finished |
|
Basement Type
|
Full (finished) |
|
Constructed Date
|
1952 |
|
Construction Style Attachment
|
Detached |
|
Cooling Type
|
None |
|
Exterior Finish
|
Aluminum Siding, Metal, Vinyl Siding |
|
Fire Protection
|
Security System |
|
Foundation Type
|
Block |
|
Half Bath Total
|
1 |
|
Heating Fuel
|
Natural Gas |
|
Stories Total
|
1 |
|
Size Interior
|
2656 Sqft |
|
Type
|
House |
|
Utility Water
|
Municipal Water |
Parking
Land
|
Access Type
|
Highway Nearby |
|
Acreage
|
No |
|
Land Amenities
|
Hospital, Park, Place Of Worship, Playground, Public Transit, Schools |
|
Sewer
|
Municipal Sewage System |
|
Size Depth
|
274 Ft |
|
Size Frontage
|
165 Ft |
|
Size Total Text
|
1/2 - 1.99 Acres |
|
Zoning Description
|
R2.1 |
Rooms
| Level |
Type |
Length |
Width |
Dimensions |
|
Basement |
Kitchen |
|
|
9'9'' x 13'6'' |
|
Basement |
Utility Room |
|
|
10'5'' x 9'3'' |
|
Basement |
Recreation Room |
|
|
23'6'' x 13'9'' |
|
Basement |
Bedroom |
|
|
9'8'' x 8'6'' |
|
Basement |
Bedroom |
|
|
13'10'' x 8'5'' |
|
Basement |
4pc Bathroom |
|
|
7'11'' x 10'6'' |
|
Main Level |
Other |
|
|
38'10'' x 27'1'' |
|
Main Level |
Other |
|
|
26'6'' x 34'6'' |
|
Main Level |
Other |
|
|
12'3'' x 15'2'' |
|
Main Level |
Primary Bedroom |
|
|
11'5'' x 12'3'' |
|
Main Level |
Living Room |
|
|
16'10'' x 19'4'' |
|
Main Level |
Kitchen |
|
|
13'10'' x 9'2'' |
|
Main Level |
Dining Room |
|
|
13'10'' x 13'10'' |
|
Main Level |
Den |
|
|
9'4'' x 14'8'' |
|
Main Level |
Bedroom |
|
|
11'5'' x 9'3'' |
|
Main Level |
Bedroom |
|
|
11'5'' x 11'11'' |
|
Main Level |
3pc Bathroom |
|
|
7'6'' x 6'9'' |
|
Main Level |
Full Bathroom |
|
|
4'4'' x 3'4'' |
https://www.realtor.ca/real-estate/28953063/458-elwood-road-burlington
