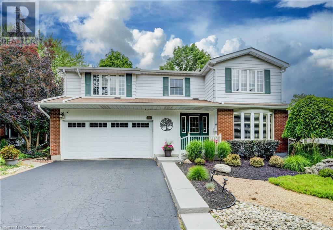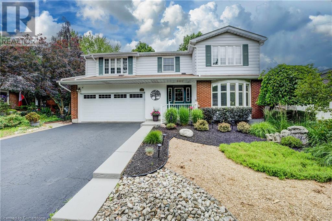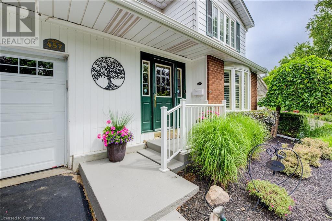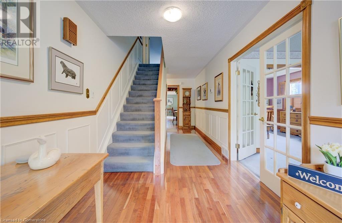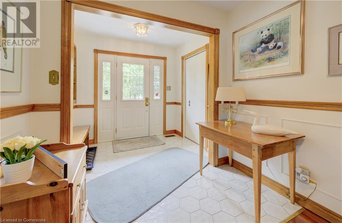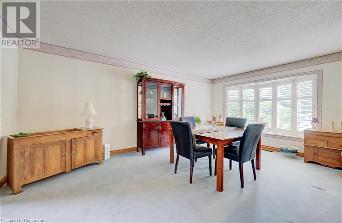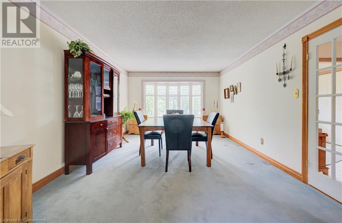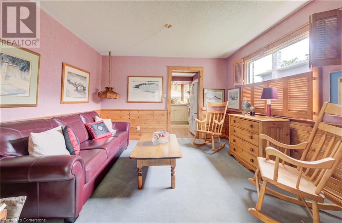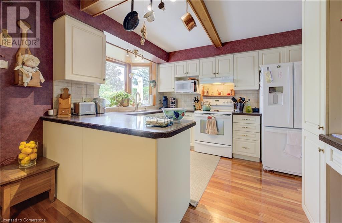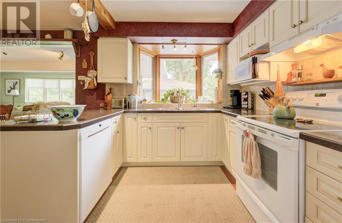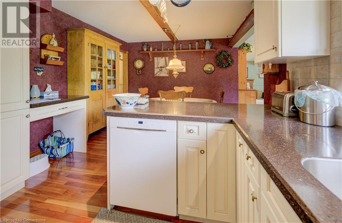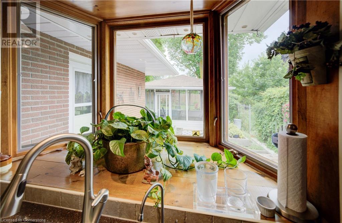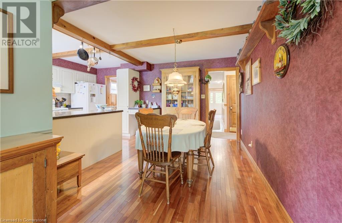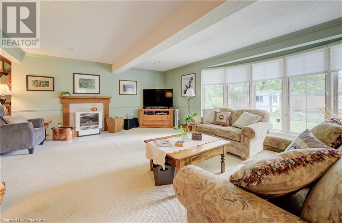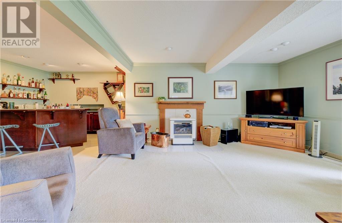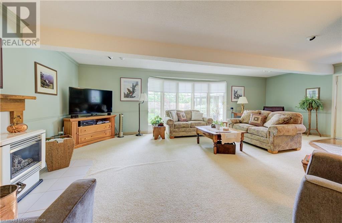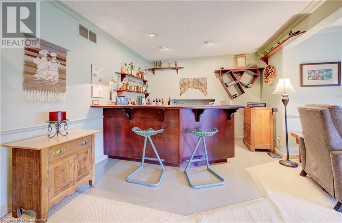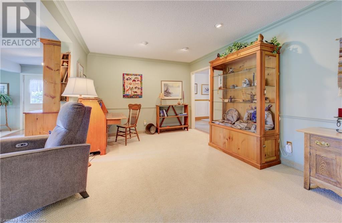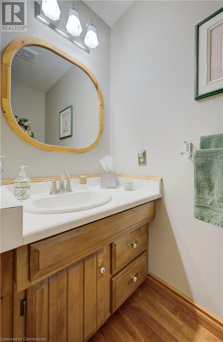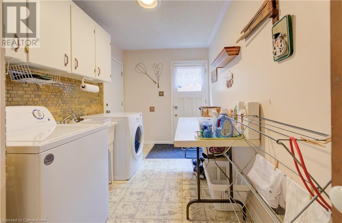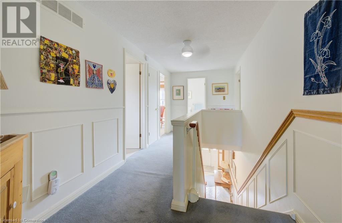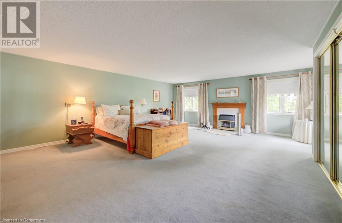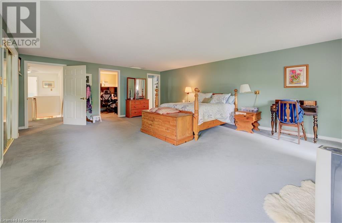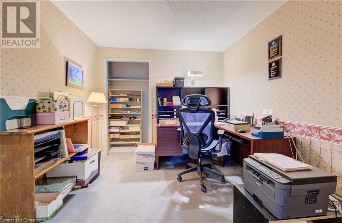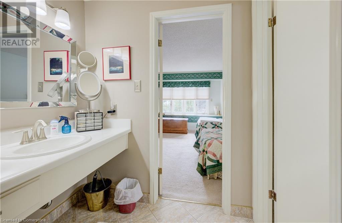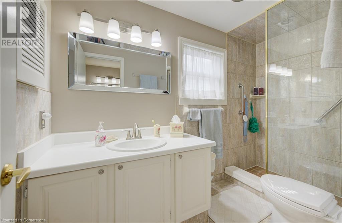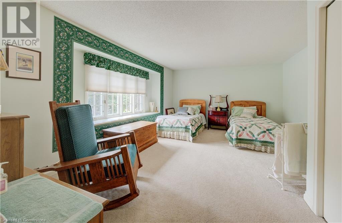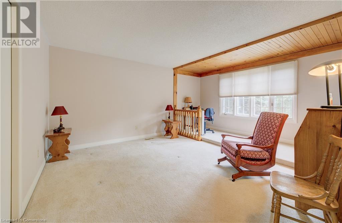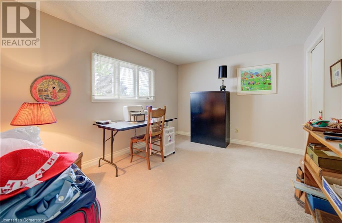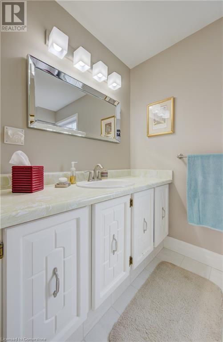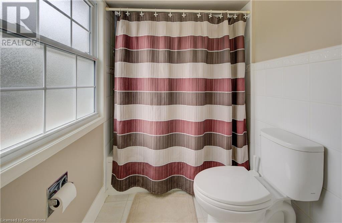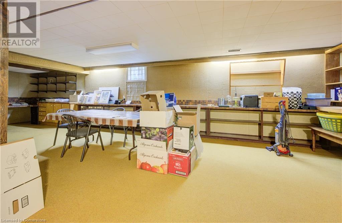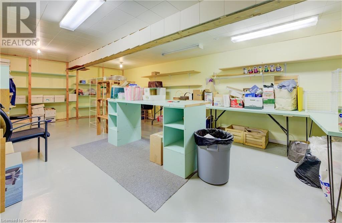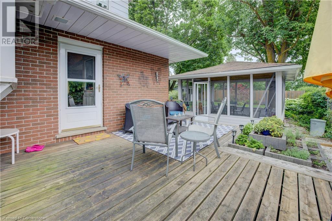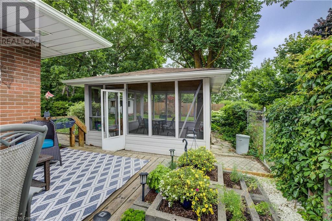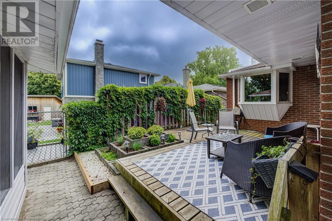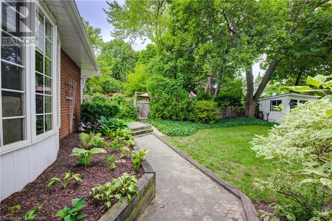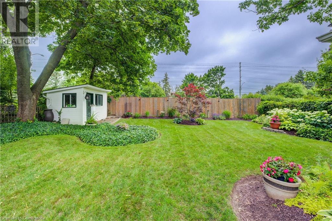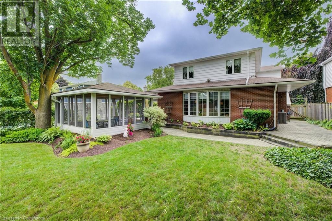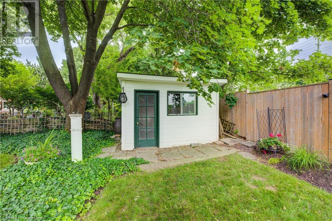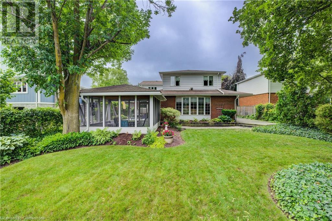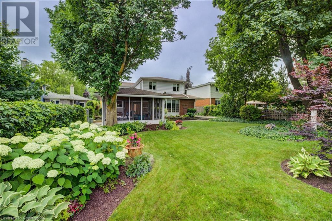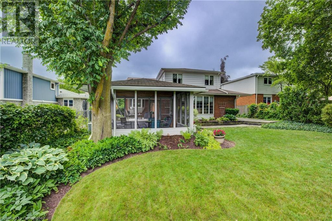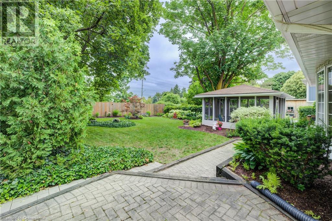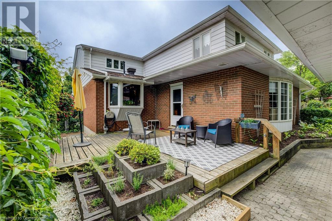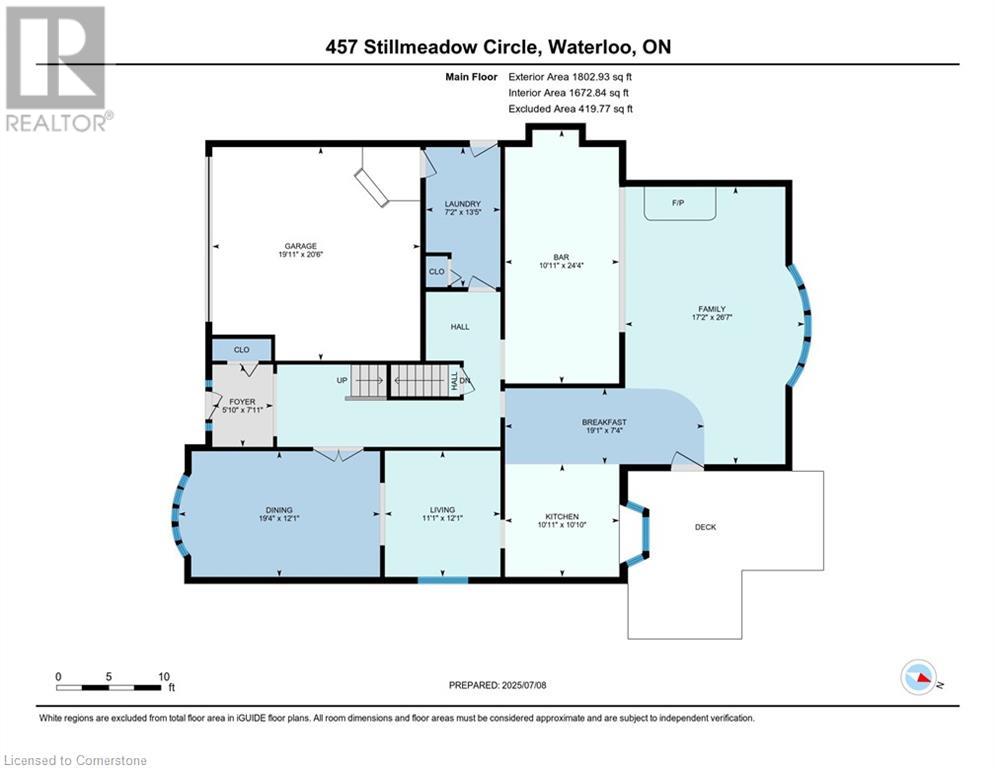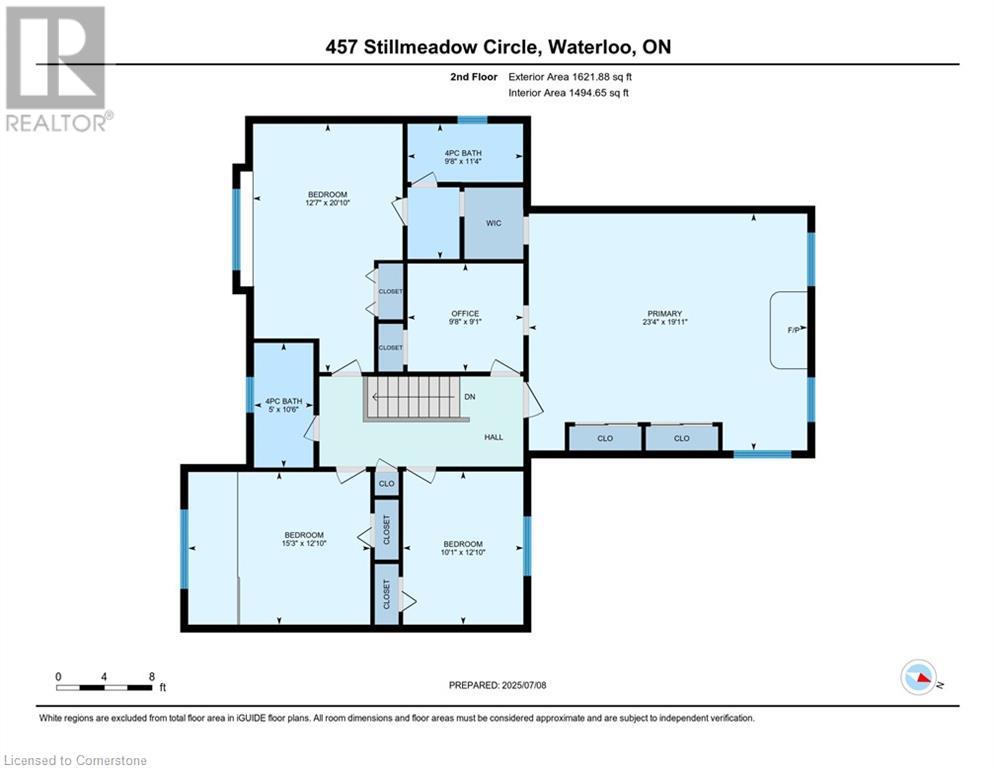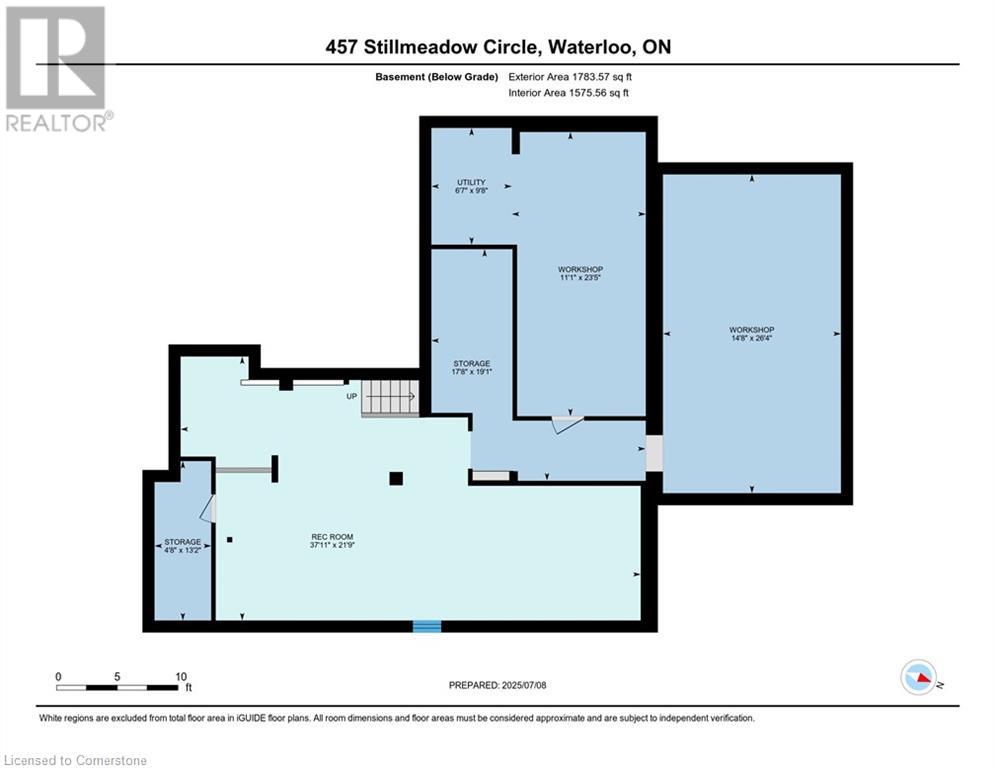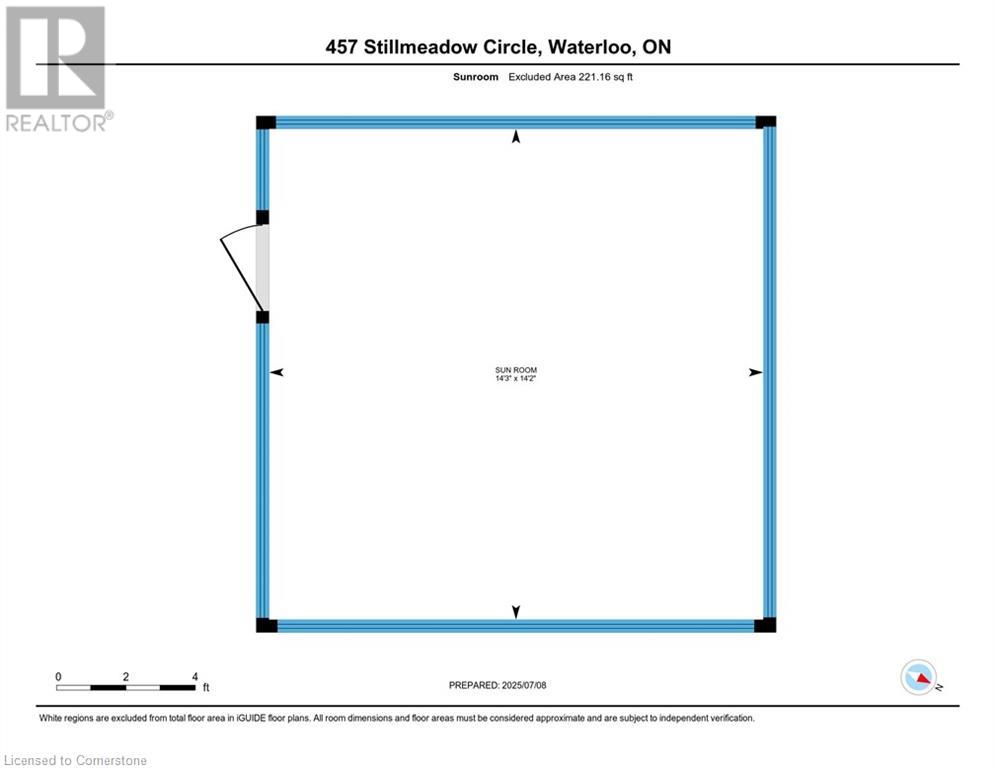4 Bedroom
3 Bathroom
5207 sqft
2 Level
Fireplace
Central Air Conditioning
Forced Air
$1,199,000
This beautifully maintained 4-bedroom, 3-bathroom home offers an ideal blend of comfort, functionality, and timeless appeal. Situated in the highly sought-after Beechwood community, this property is perfect for families and those who enjoy gracious entertaining. The main level features a spacious living room and formal dining room, creating the perfect setting for both everyday living and special occasions. An expansive family room, complete with a cozy gas fireplace and a well-appointed wet bar, provides an inviting space for relaxation and gatherings. Upstairs, the generously sized primary bedroom serves as a true retreat, featuring its own gas fireplace for added warmth and comfort. All additional bedrooms are spacious and versatile, easily accommodating family, guests, or home office needs. The fully finished basement boasts a versatile recreation area, workshop, and hobby room—providing abundant space for leisure and creativity. Outdoors, the property is beautifully landscaped and fully fenced for privacy. Enjoy outdoor living on the newer deck, relax in the charming three-season sunroom, or make use of the garden shed for extra storage. A double-car garage completes this exceptional offering. Ideally located near shopping, reputable schools, and a variety of amenities, this distinguished home presents a rare opportunity to enjoy the best of Beechwood living. (id:41954)
Property Details
|
MLS® Number
|
40748477 |
|
Property Type
|
Single Family |
|
Amenities Near By
|
Park, Place Of Worship, Public Transit, Schools, Shopping |
|
Equipment Type
|
None |
|
Features
|
Wet Bar, Paved Driveway, Automatic Garage Door Opener |
|
Parking Space Total
|
4 |
|
Rental Equipment Type
|
None |
Building
|
Bathroom Total
|
3 |
|
Bedrooms Above Ground
|
4 |
|
Bedrooms Total
|
4 |
|
Appliances
|
Central Vacuum, Dishwasher, Dryer, Freezer, Microwave, Refrigerator, Stove, Water Softener, Wet Bar, Washer, Window Coverings, Garage Door Opener |
|
Architectural Style
|
2 Level |
|
Basement Development
|
Finished |
|
Basement Type
|
Full (finished) |
|
Constructed Date
|
1974 |
|
Construction Style Attachment
|
Detached |
|
Cooling Type
|
Central Air Conditioning |
|
Exterior Finish
|
Brick, Vinyl Siding |
|
Fireplace Present
|
Yes |
|
Fireplace Total
|
2 |
|
Foundation Type
|
Poured Concrete |
|
Half Bath Total
|
1 |
|
Heating Fuel
|
Natural Gas |
|
Heating Type
|
Forced Air |
|
Stories Total
|
2 |
|
Size Interior
|
5207 Sqft |
|
Type
|
House |
|
Utility Water
|
Municipal Water |
Parking
Land
|
Acreage
|
No |
|
Land Amenities
|
Park, Place Of Worship, Public Transit, Schools, Shopping |
|
Sewer
|
Municipal Sewage System |
|
Size Depth
|
151 Ft |
|
Size Frontage
|
55 Ft |
|
Size Total Text
|
Under 1/2 Acre |
|
Zoning Description
|
Sr2 |
Rooms
| Level |
Type |
Length |
Width |
Dimensions |
|
Second Level |
3pc Bathroom |
|
|
Measurements not available |
|
Second Level |
4pc Bathroom |
|
|
Measurements not available |
|
Second Level |
Primary Bedroom |
|
|
19'11'' x 23'4'' |
|
Second Level |
Bedroom |
|
|
12'10'' x 15'3'' |
|
Second Level |
Bedroom |
|
|
12'10'' x 10'1'' |
|
Second Level |
Bedroom |
|
|
20'10'' x 12'7'' |
|
Basement |
Workshop |
|
|
26'4'' x 14'8'' |
|
Basement |
Workshop |
|
|
23'5'' x 11'1'' |
|
Basement |
Utility Room |
|
|
9'8'' x 6'7'' |
|
Basement |
Storage |
|
|
19'1'' x 17'8'' |
|
Basement |
Storage |
|
|
13'2'' x 4'8'' |
|
Basement |
Recreation Room |
|
|
21'9'' x 37'11'' |
|
Main Level |
Office |
|
|
9'1'' x 9'8'' |
|
Main Level |
2pc Bathroom |
|
|
Measurements not available |
|
Main Level |
Laundry Room |
|
|
13'5'' x 7'2'' |
|
Main Level |
Other |
|
|
24'4'' x 10'11'' |
|
Main Level |
Family Room |
|
|
26'7'' x 17'2'' |
|
Main Level |
Kitchen |
|
|
10'10'' x 10'11'' |
|
Main Level |
Dinette |
|
|
7'4'' x 19'1'' |
|
Main Level |
Living Room |
|
|
12'1'' x 11'1'' |
|
Main Level |
Dining Room |
|
|
12'1'' x 19'4'' |
|
Main Level |
Foyer |
|
|
7'1'' x 5'10'' |
https://www.realtor.ca/real-estate/28578350/457-stillmeadow-circle-waterloo
