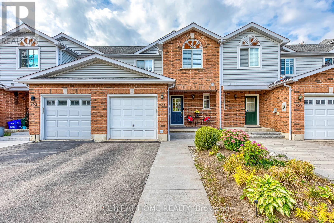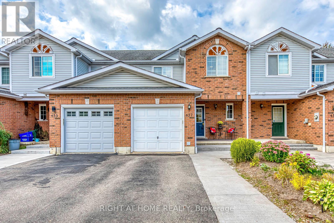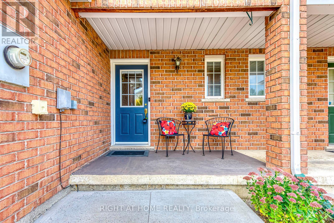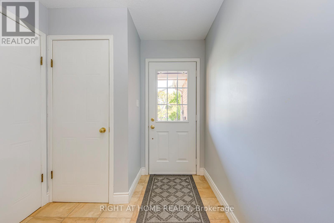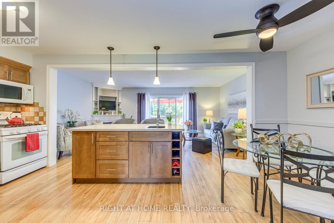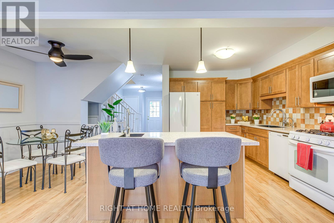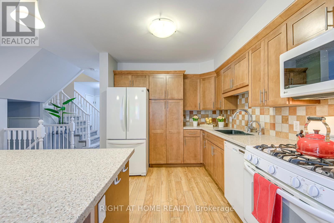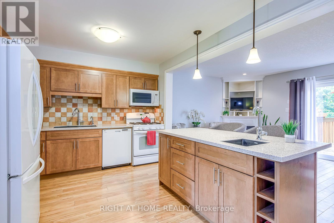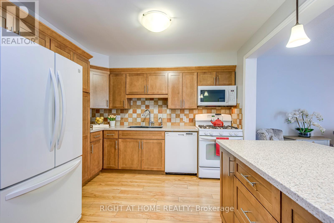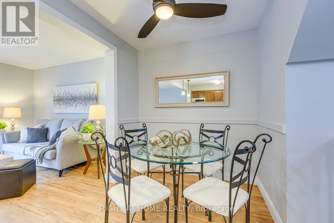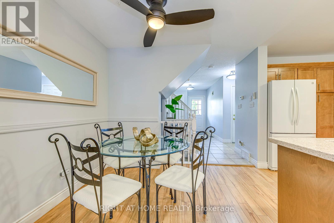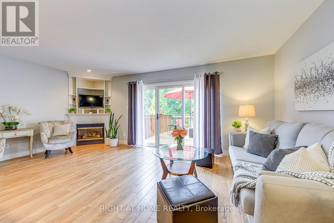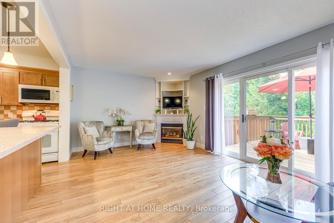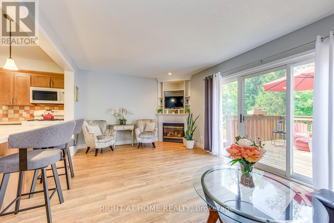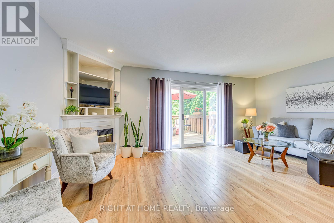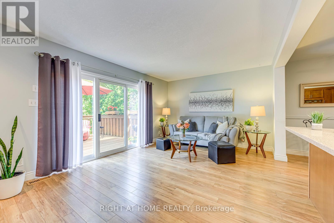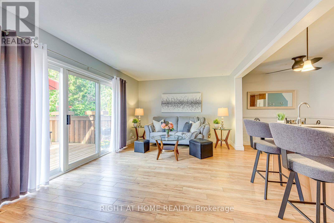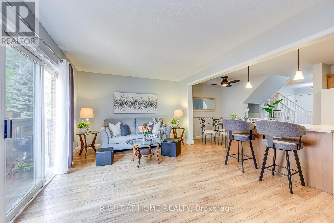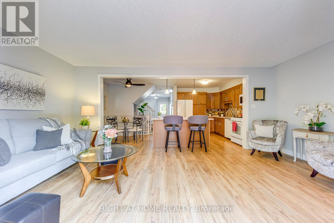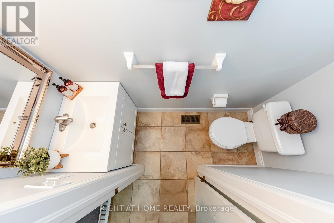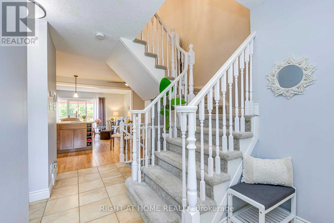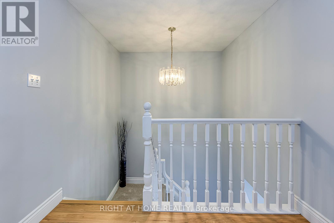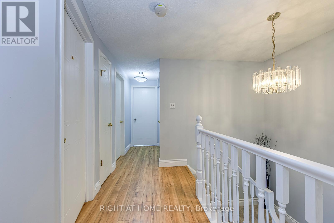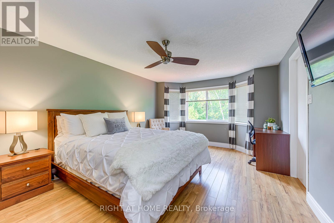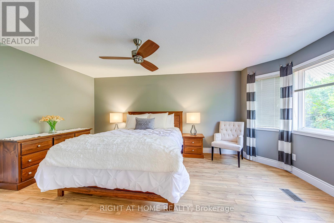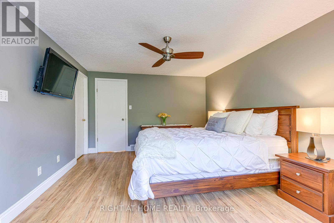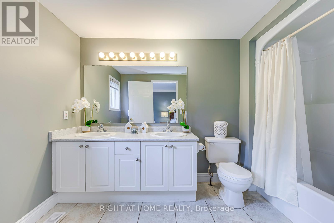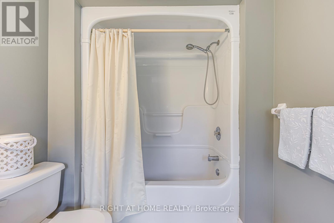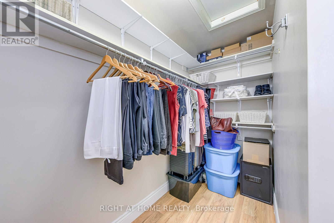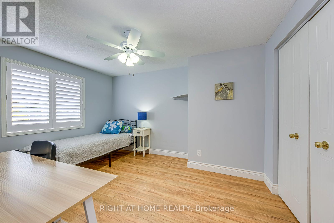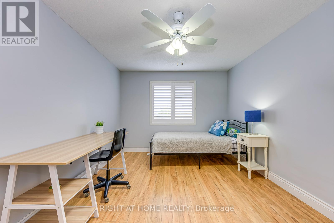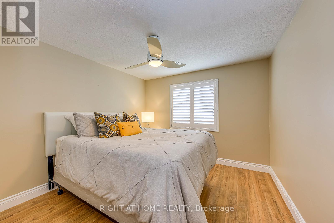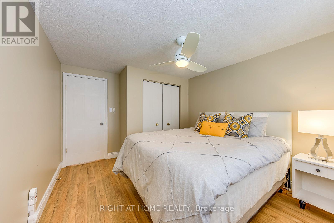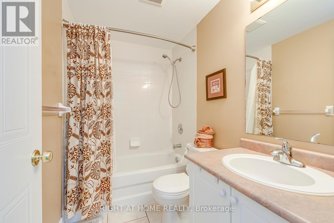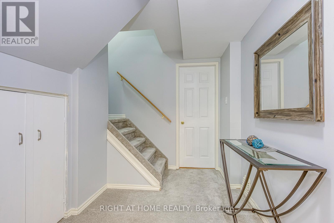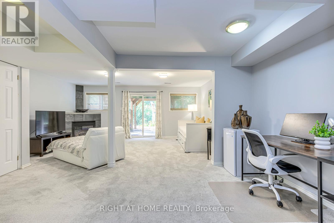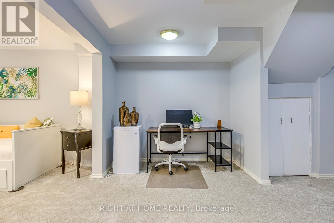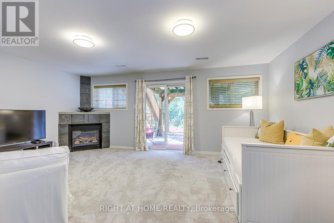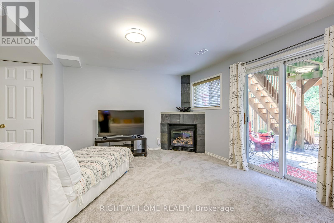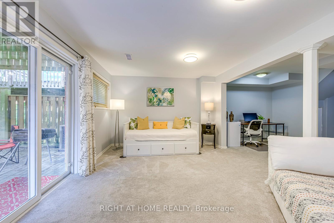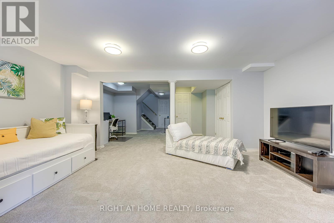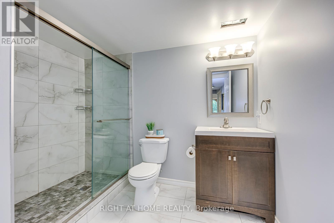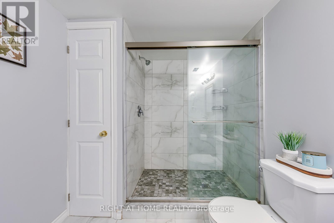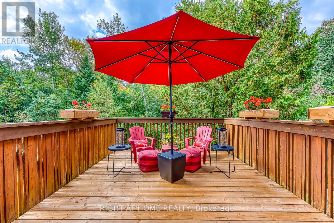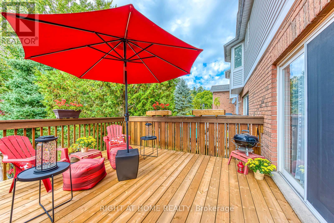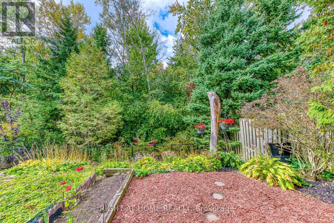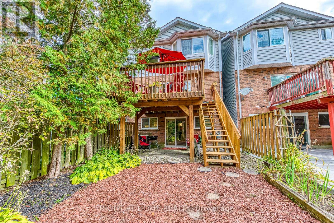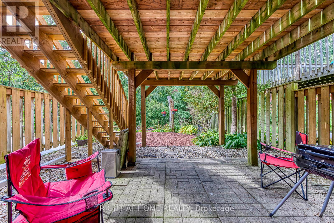3 Bedroom
4 Bathroom
1500 - 2000 sqft
Fireplace
Central Air Conditioning
$699,800
Welcome to 457 Laurel Gate Drive, Waterloo. A Home That Truly Has It All! This beautifully maintained 3-BEDROOM, 4-BATHROOM freehold townhome with NO CONDO FEES is located on a quiet, family-friendly street in the highly sought-after Laurelwood neighbourhood. BASEMENT WALK OUT WITH SLIDING DOORS AND FIREPLACE. Step inside to a bright, open-concept main floor with plenty of natural light. The spacious living room features a cozy FIREPLACE and walks out to a private deck and backyard that backs onto a breathtaking greenbelt perfect for relaxing or entertaining. A convenient 2-piece powder room and direct access to the garage complete the main level. Upstairs, you'll find three generously sized bedrooms, including a spacious primary suite with large windows overlooking mature trees, a walk-in closet, and a private 5-piece ensuite. 2 additional bedrooms, A beautifully 4-piece bathroom and SECOND-FLOOR LAUNDRY make everyday living easy and efficient, ideal for growing families. The FULLY FINISHED WALK-OUT BASEMENT is a true gem! Enjoy a bright, open recreation room with a second fireplace and a 3-piece bathroom, offering endless possibilities for a guest suite, entertainment space, or playroom WITH SLIDING DOORS TO THE PRIVATE PATIO AND GARDEN, it's the perfect setting for summer barbecues and family gatherings. The exterior has been refreshed with a new enlarged walkway area creating extra parking/guest space, improving curb appeal and usability. Located within walking distance to: Laurelwood Public School (Top-rated), St. Nicholas Catholic School, Sir John A. MacDonald High School, Forest trails, parks, and local paths, YMCA/library, plazas, and transit, Both University of Waterloo and Wilfrid Laurier University. This move-in-ready home is perfect for families, professionals, and investors alike. With carpet installed in 2025, there's nothing to do but move in and enjoy! Don't miss this incredible opportunity. Schedule your private viewing today! (id:41954)
Property Details
|
MLS® Number
|
X12475709 |
|
Property Type
|
Single Family |
|
Equipment Type
|
Water Heater |
|
Parking Space Total
|
2 |
|
Rental Equipment Type
|
Water Heater |
Building
|
Bathroom Total
|
4 |
|
Bedrooms Above Ground
|
3 |
|
Bedrooms Total
|
3 |
|
Age
|
16 To 30 Years |
|
Appliances
|
Garage Door Opener Remote(s), Water Softener, Dishwasher, Dryer, Microwave, Stove, Washer, Window Coverings, Refrigerator |
|
Basement Development
|
Finished |
|
Basement Features
|
Walk Out |
|
Basement Type
|
N/a (finished) |
|
Construction Style Attachment
|
Attached |
|
Cooling Type
|
Central Air Conditioning |
|
Exterior Finish
|
Brick, Vinyl Siding |
|
Fireplace Present
|
Yes |
|
Fireplace Total
|
2 |
|
Flooring Type
|
Carpeted |
|
Foundation Type
|
Poured Concrete |
|
Half Bath Total
|
1 |
|
Stories Total
|
2 |
|
Size Interior
|
1500 - 2000 Sqft |
|
Type
|
Row / Townhouse |
|
Utility Water
|
Municipal Water |
Parking
Land
|
Acreage
|
No |
|
Sewer
|
Sanitary Sewer |
|
Size Depth
|
115 Ft |
|
Size Frontage
|
21 Ft ,6 In |
|
Size Irregular
|
21.5 X 115 Ft |
|
Size Total Text
|
21.5 X 115 Ft |
Rooms
| Level |
Type |
Length |
Width |
Dimensions |
|
Second Level |
Primary Bedroom |
3.56 m |
4.45 m |
3.56 m x 4.45 m |
|
Second Level |
Bedroom 2 |
3.5 m |
3.88 m |
3.5 m x 3.88 m |
|
Second Level |
Bedroom 3 |
3.14 m |
3.12 m |
3.14 m x 3.12 m |
|
Basement |
Recreational, Games Room |
5.84 m |
5.3 m |
5.84 m x 5.3 m |
|
Main Level |
Living Room |
5.75 m |
5.85 m |
5.75 m x 5.85 m |
|
Main Level |
Dining Room |
5.75 m |
5.85 m |
5.75 m x 5.85 m |
|
Main Level |
Kitchen |
5.75 m |
5.85 m |
5.75 m x 5.85 m |
https://www.realtor.ca/real-estate/29019227/457-laurel-gate-drive-waterloo
