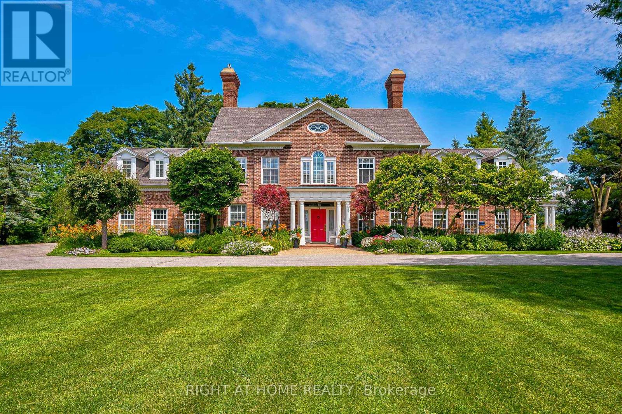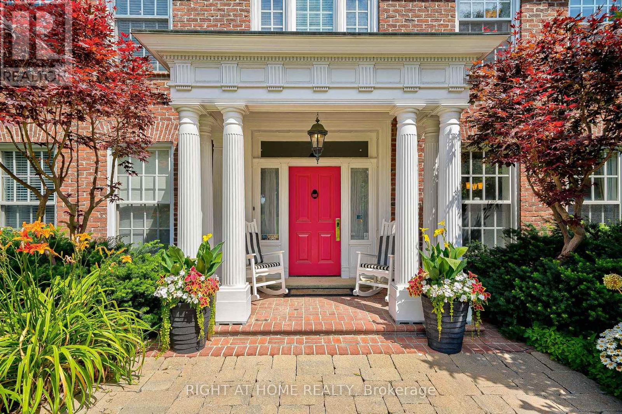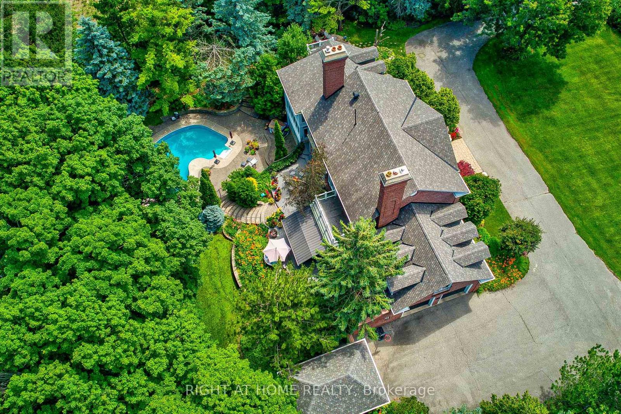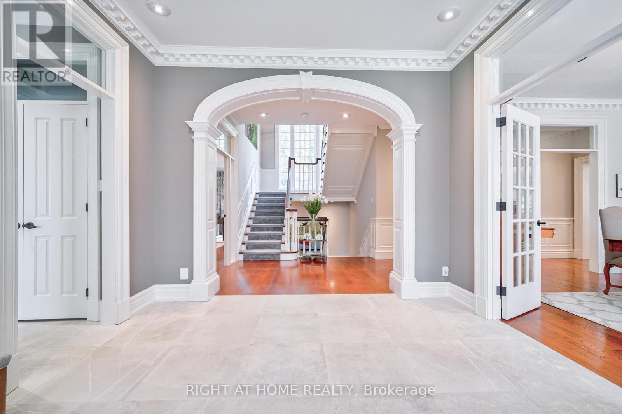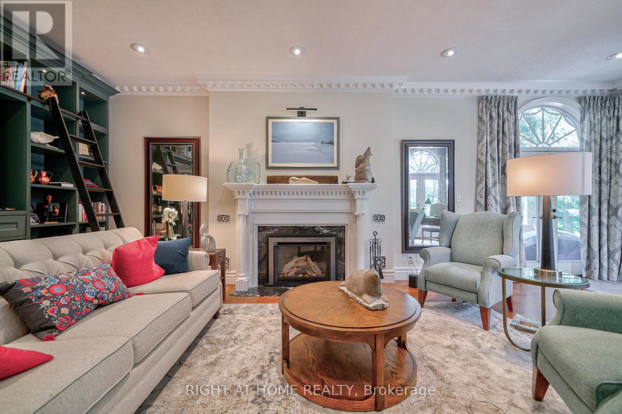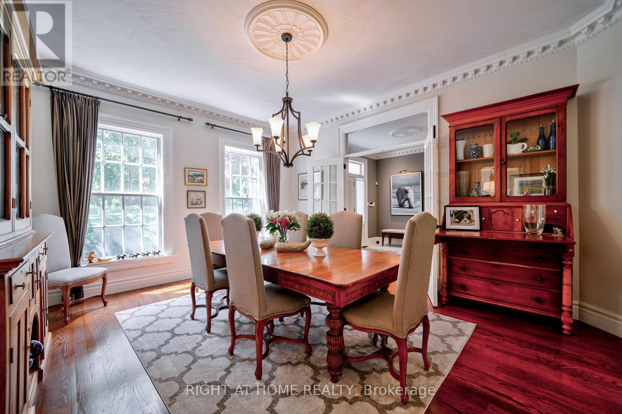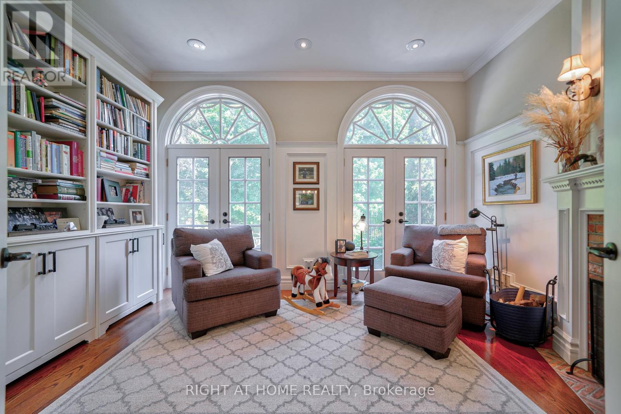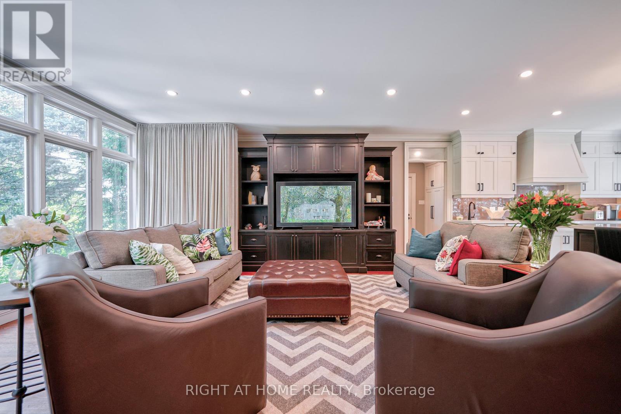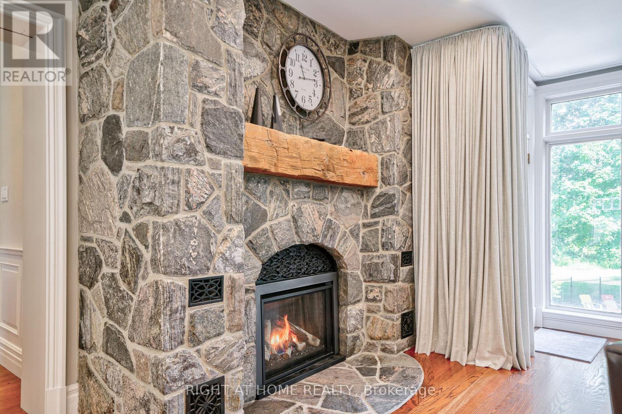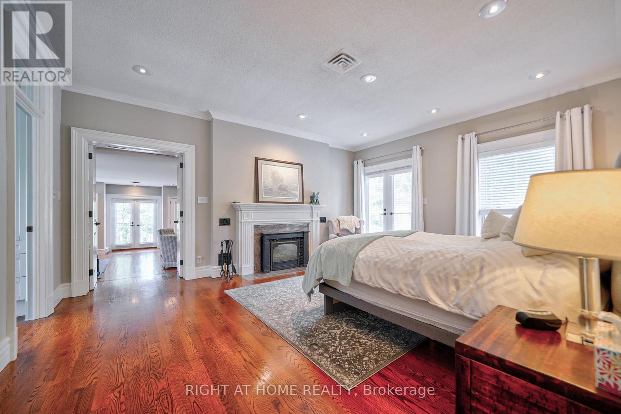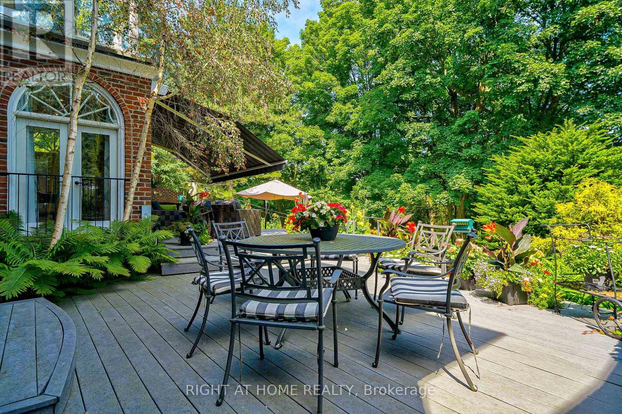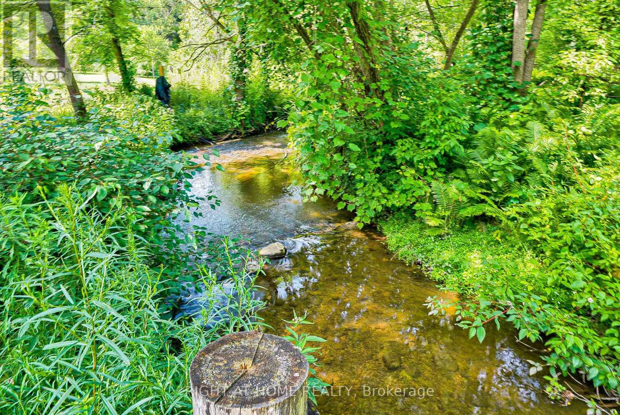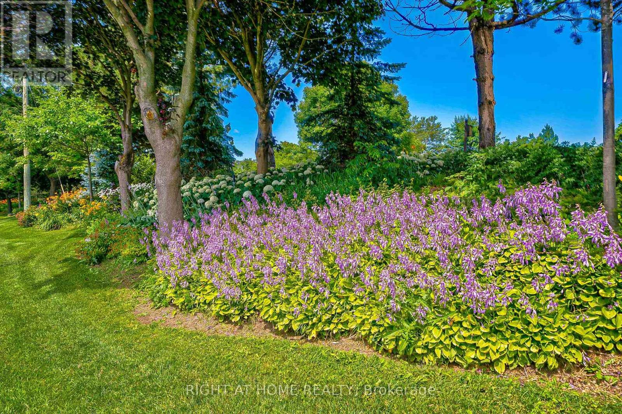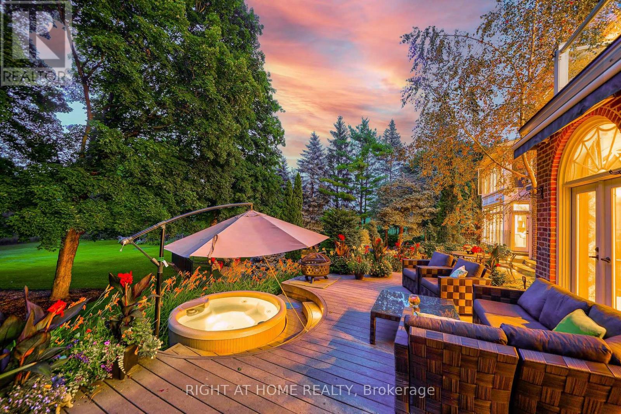5 Bedroom
6 Bathroom
Fireplace
Inground Pool
Central Air Conditioning
Forced Air
Acreage
$4,990,000
Tasteful and Elegant Custom Built Georgian-style mansion on a Beautiful Private, Mature-Treed 2.55 Acre Landscaped lot, Over 7700 sqft of fully renovated luxury & charming living space. 10' ceiling on main floor, exquisite Millwork throughout, impressive Open Concept modern Kitchen/Fam Rm with Stone Fireplace, Walkout to deck overlooking the peaceful park-like backyard with inground swimming pool. Formal cozy living room with built-in shelves & fireplaces, W/O to deck. The Master Bedroom Retreat boasts Oversized Exercise/Dressing Rm, Private Balcony W/ Glass Railing, Juliette Balcony & a luxurious 5-Piece Ensuite. The home also includes a W/O Bsmt, Rec Rm, Bdrm, 4-Piece Washroom, Games Room. The Backyard Oasis hosts a multi-level Trex Deck, Hot Tub, Patio, Pool & Additional Deck Overlooking the Stream. **** EXTRAS **** 4 Fireplaces, Two Automated Oversized Deck Awnings & outdoor Lighting in front and backyards, Two Large Balconies w/Trex Decking & Glass Railings On 2nd flr, 400 A service & complete in-ground irrigation system. (id:41954)
Property Details
|
MLS® Number
|
N8057032 |
|
Property Type
|
Single Family |
|
Community Name
|
Rural Markham |
|
Parking Space Total
|
18 |
|
Pool Type
|
Inground Pool |
Building
|
Bathroom Total
|
6 |
|
Bedrooms Above Ground
|
4 |
|
Bedrooms Below Ground
|
1 |
|
Bedrooms Total
|
5 |
|
Basement Development
|
Finished |
|
Basement Features
|
Walk Out |
|
Basement Type
|
N/a (finished) |
|
Construction Style Attachment
|
Detached |
|
Cooling Type
|
Central Air Conditioning |
|
Exterior Finish
|
Brick |
|
Fireplace Present
|
Yes |
|
Heating Fuel
|
Electric |
|
Heating Type
|
Forced Air |
|
Stories Total
|
2 |
|
Type
|
House |
Parking
Land
|
Acreage
|
Yes |
|
Sewer
|
Septic System |
|
Size Irregular
|
174.05 X 643.3 Ft ; 2.55 Acres As Per Survey |
|
Size Total Text
|
174.05 X 643.3 Ft ; 2.55 Acres As Per Survey|2 - 4.99 Acres |
|
Surface Water
|
River/stream |
Rooms
| Level |
Type |
Length |
Width |
Dimensions |
|
Second Level |
Primary Bedroom |
5.64 m |
4.57 m |
5.64 m x 4.57 m |
|
Second Level |
Sitting Room |
8.08 m |
5.18 m |
8.08 m x 5.18 m |
|
Second Level |
Bedroom 2 |
4.57 m |
3.81 m |
4.57 m x 3.81 m |
|
Second Level |
Bedroom 3 |
4.42 m |
3.51 m |
4.42 m x 3.51 m |
|
Second Level |
Bedroom 4 |
4.72 m |
4.42 m |
4.72 m x 4.42 m |
|
Basement |
Recreational, Games Room |
9.3 m |
6.71 m |
9.3 m x 6.71 m |
|
Basement |
Bedroom 5 |
4.11 m |
4 m |
4.11 m x 4 m |
|
Main Level |
Dining Room |
4.95 m |
4.32 m |
4.95 m x 4.32 m |
|
Main Level |
Library |
4.42 m |
3.2 m |
4.42 m x 3.2 m |
|
Main Level |
Living Room |
6.86 m |
4.57 m |
6.86 m x 4.57 m |
|
Main Level |
Family Room |
7.92 m |
4.72 m |
7.92 m x 4.72 m |
|
Main Level |
Kitchen |
7.92 m |
4.72 m |
7.92 m x 4.72 m |
Utilities
https://www.realtor.ca/real-estate/26499051/4560-elgin-mills-rd-e-markham-rural-markham
