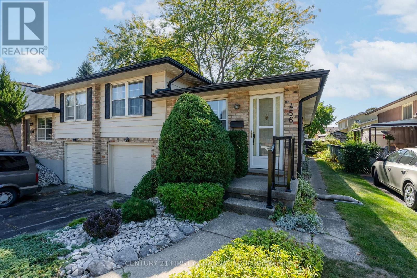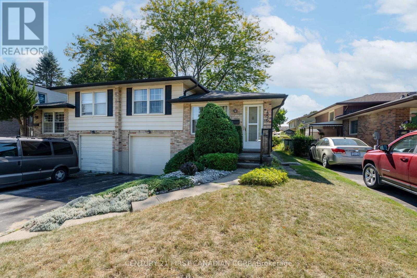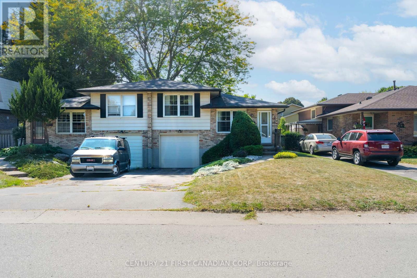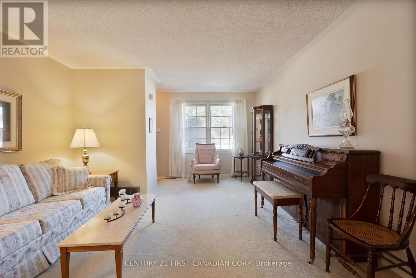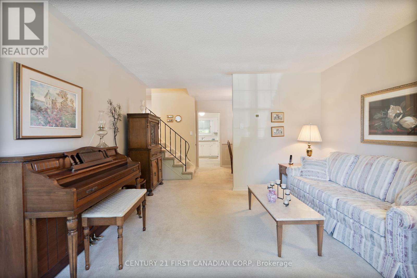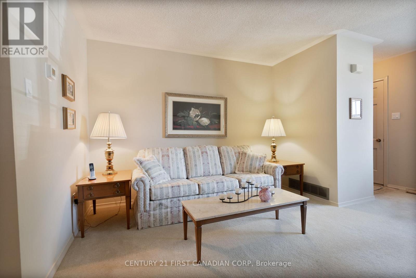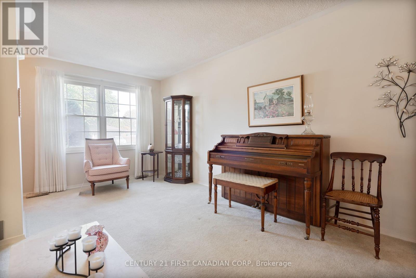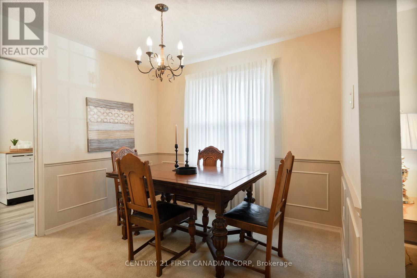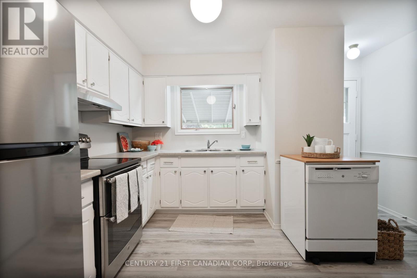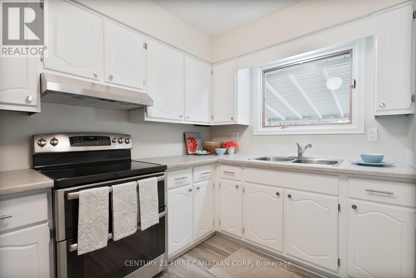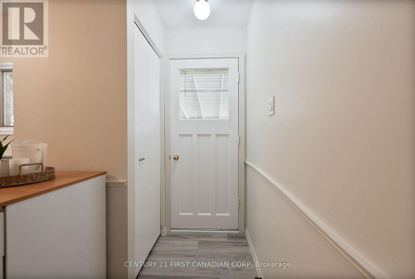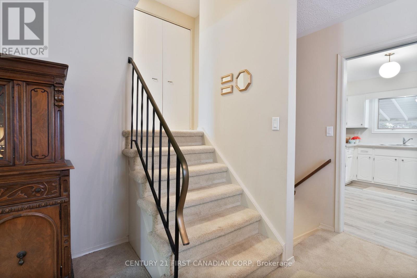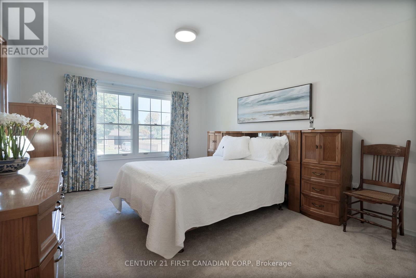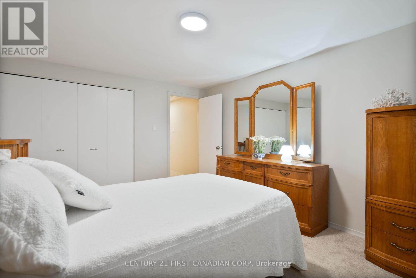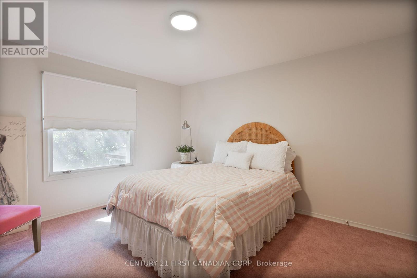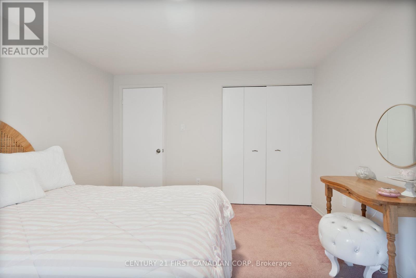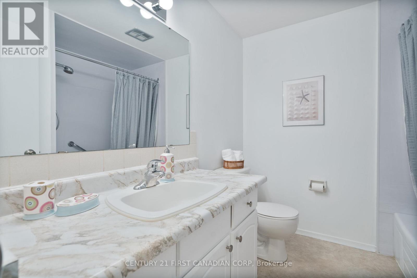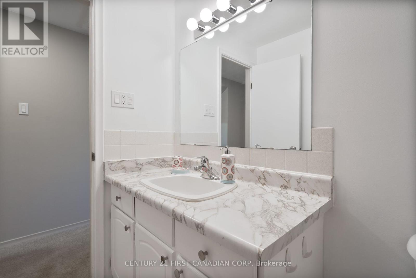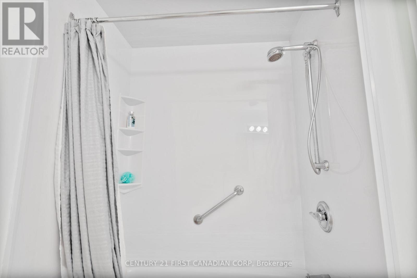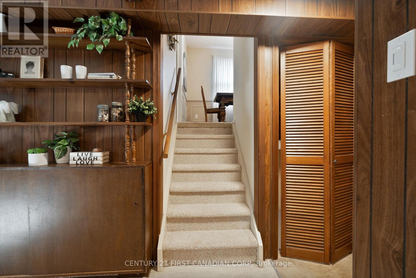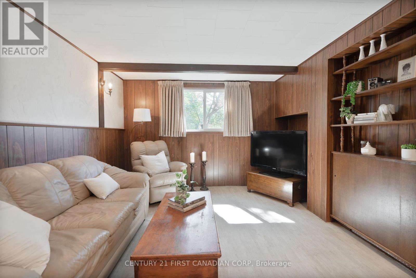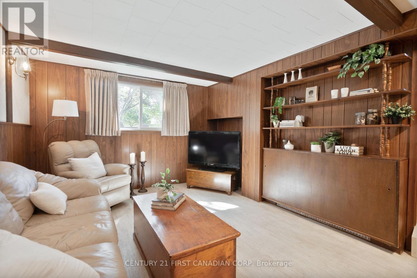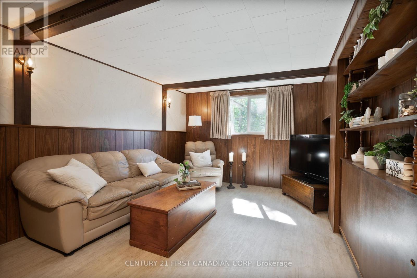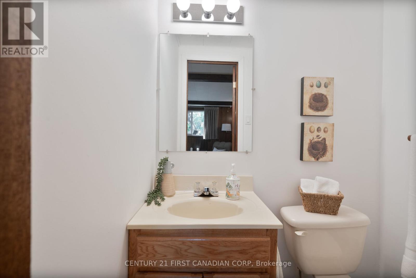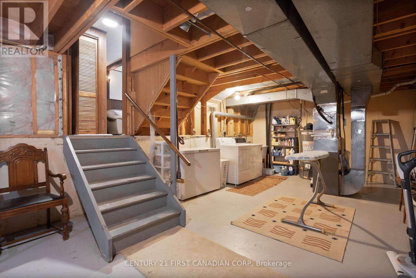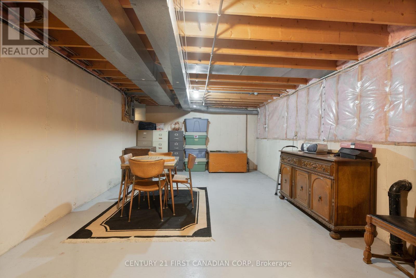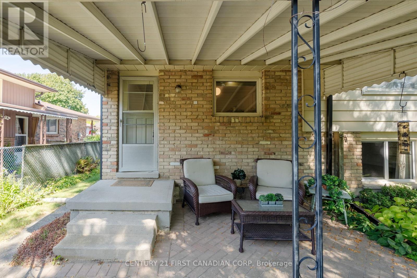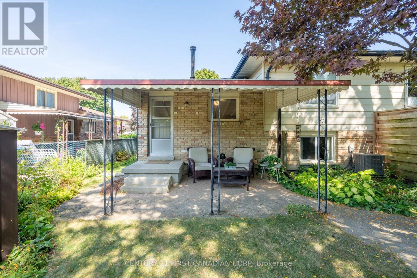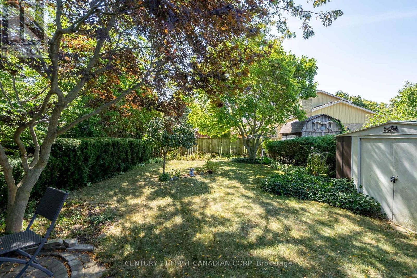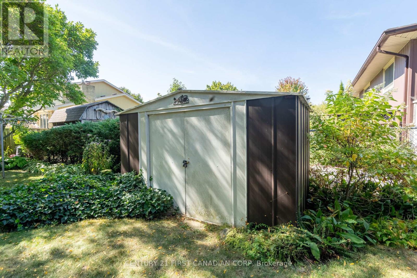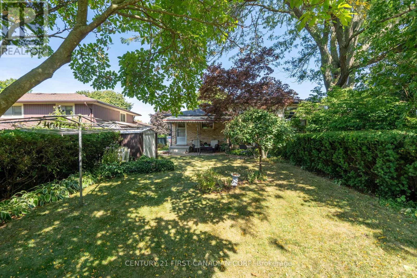2 Bedroom
2 Bathroom
700 - 1100 sqft
Central Air Conditioning
Forced Air
Landscaped
$439,900
Welcome to 456 Maple Street in Strathroy a rare opportunity to own a home that has never been on the market before. Lovingly maintained by its original owner, this solid four-level semi-detached brick home is full of potential and offers incredible value for todays buyer. Featuring 2 bedrooms and 1.5 bathrooms, this home is perfectly suited for first-time buyers, downsizers, or investors. With its great bones and neat as a pin condition, you'll find comfort in knowing the major updates have already been taken care of. The furnace and central air were both replaced in 2019, the owned hot water heater (2019), and the shingles have been updated. A 100 amp electrical breaker panel ensures peace of mind. Inside, the home has been freshly painted and offers a bright, welcoming feel. The kitchen features brand-new countertops (2025) and new flooring, making it a functional and stylish hub of the home. Appliances including fridge, stove, dishwasher, washer, and dryer are all included, making your move simple and convenient. The four-piece main bathroom and two-piece powder room add practicality, while the single-car garage (19.77 x 11.5) provides secure parking and storage. Private fenced back garden has been lovingly maintained with covered patio and shed. This home is located in a quiet, family-friendly neighbourhood close to the hospital, schools, and essential amenities, making it both convenient and desirable. With R2 zoning and 2024 property taxes at just $2,342, it represents an exceptional opportunity to enter the market in a sought-after community. 456 Maple Street is more than just a house it's a home with history, character, and potential. With its solid structure, careful upkeep, and move-in readiness, this property is truly a gem waiting for its next chapter. Don't miss your chance to make it yours! Call today for a private viewing. (id:41954)
Property Details
|
MLS® Number
|
X12420513 |
|
Property Type
|
Single Family |
|
Community Name
|
NW |
|
Amenities Near By
|
Hospital, Park, Place Of Worship |
|
Parking Space Total
|
3 |
|
Structure
|
Patio(s), Shed |
Building
|
Bathroom Total
|
2 |
|
Bedrooms Above Ground
|
2 |
|
Bedrooms Total
|
2 |
|
Age
|
31 To 50 Years |
|
Appliances
|
Water Heater, Dishwasher, Dryer, Garage Door Opener, Stove, Washer, Refrigerator |
|
Basement Development
|
Partially Finished |
|
Basement Type
|
N/a (partially Finished) |
|
Construction Style Attachment
|
Semi-detached |
|
Construction Style Split Level
|
Sidesplit |
|
Cooling Type
|
Central Air Conditioning |
|
Exterior Finish
|
Brick, Aluminum Siding |
|
Foundation Type
|
Concrete |
|
Half Bath Total
|
1 |
|
Heating Fuel
|
Natural Gas |
|
Heating Type
|
Forced Air |
|
Size Interior
|
700 - 1100 Sqft |
|
Type
|
House |
|
Utility Water
|
Municipal Water |
Parking
Land
|
Acreage
|
No |
|
Fence Type
|
Fenced Yard |
|
Land Amenities
|
Hospital, Park, Place Of Worship |
|
Landscape Features
|
Landscaped |
|
Sewer
|
Sanitary Sewer |
|
Size Depth
|
125 Ft |
|
Size Frontage
|
32 Ft ,6 In |
|
Size Irregular
|
32.5 X 125 Ft |
|
Size Total Text
|
32.5 X 125 Ft |
|
Zoning Description
|
R2 |
Rooms
| Level |
Type |
Length |
Width |
Dimensions |
|
Basement |
Games Room |
7.244 m |
3.982 m |
7.244 m x 3.982 m |
|
Basement |
Utility Room |
4.488 m |
3.979 m |
4.488 m x 3.979 m |
|
Lower Level |
Family Room |
4.35 m |
3.436 m |
4.35 m x 3.436 m |
|
Lower Level |
Bathroom |
1.526 m |
1.042 m |
1.526 m x 1.042 m |
|
Main Level |
Living Room |
5.138 m |
3.986 m |
5.138 m x 3.986 m |
|
Main Level |
Dining Room |
3.011 m |
2.748 m |
3.011 m x 2.748 m |
|
Main Level |
Kitchen |
3.989 m |
3.389 m |
3.989 m x 3.389 m |
|
Upper Level |
Primary Bedroom |
4.517 m |
3.494 m |
4.517 m x 3.494 m |
|
Upper Level |
Bedroom 2 |
3.885 m |
3.49 m |
3.885 m x 3.49 m |
|
Upper Level |
Bathroom |
2.251 m |
2.184 m |
2.251 m x 2.184 m |
https://www.realtor.ca/real-estate/28899543/456-maple-street-strathroy-caradoc-nw-nw
