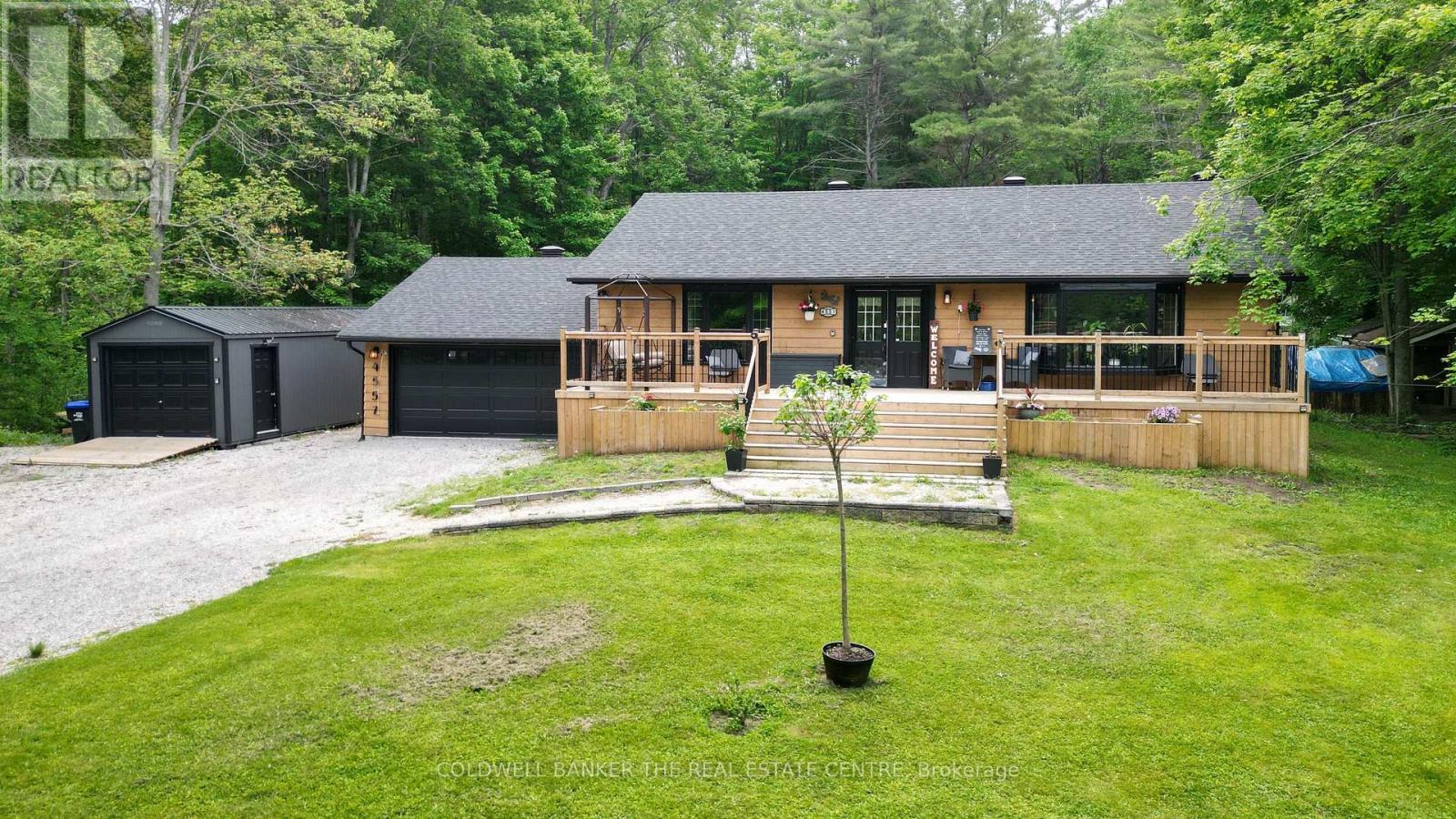4 Bedroom
2 Bathroom
1100 - 1500 sqft
Bungalow
Fireplace
Central Air Conditioning
Forced Air
$899,000
Discover your private oasis at this exceptional 3+1 bedroom, 2-bathroom bungalow, perfectly situated on a very private 1.11-acre lot with deeded waterfront access to the Trent-Severn Waterway, just steps away! This move-in-ready home boasts approximately 2750 sq.ft. finished finished, welcoming you with abundant natural light from bay windows in the living and dining rooms, complemented by updated lighting. The open, eat-in kitchen, renovated in 2016, features expansive light cabinetry, laminate flooring, and a walkout to a deck, while the main level includes three spacious bedrooms. The fully finished basement offers a large recreational room and a dedicated gym. Outside, enjoy a newer roof (2022), eaves, and soffits, plus a double-car attached garage and a newer 12 x 30 ft. detached garage. The huge backyard backs onto a 10-acre shared forest, providing ultimate privacy, and a new large front deck offers a peaceful spot to relax and enjoy nature. Conveniently located minutes to Washago and 15 minutes to Orillia, this property offers serene country living with unparalleled access to nature and water. (id:41954)
Property Details
|
MLS® Number
|
S12210888 |
|
Property Type
|
Single Family |
|
Community Name
|
Washago |
|
Amenities Near By
|
Beach |
|
Features
|
Wooded Area, Irregular Lot Size, Open Space |
|
Parking Space Total
|
22 |
|
Structure
|
Shed |
|
View Type
|
Lake View |
|
Water Front Name
|
Severn River |
Building
|
Bathroom Total
|
2 |
|
Bedrooms Above Ground
|
3 |
|
Bedrooms Below Ground
|
1 |
|
Bedrooms Total
|
4 |
|
Age
|
31 To 50 Years |
|
Appliances
|
Garage Door Opener Remote(s), Central Vacuum, Dishwasher, Dryer, Garage Door Opener, Microwave, Stove, Water Heater, Washer, Water Softener, Refrigerator |
|
Architectural Style
|
Bungalow |
|
Basement Development
|
Finished |
|
Basement Type
|
Full (finished) |
|
Construction Style Attachment
|
Detached |
|
Cooling Type
|
Central Air Conditioning |
|
Fireplace Present
|
Yes |
|
Foundation Type
|
Block |
|
Heating Fuel
|
Propane |
|
Heating Type
|
Forced Air |
|
Stories Total
|
1 |
|
Size Interior
|
1100 - 1500 Sqft |
|
Type
|
House |
|
Utility Water
|
Municipal Water |
Parking
Land
|
Acreage
|
No |
|
Land Amenities
|
Beach |
|
Sewer
|
Septic System |
|
Size Depth
|
321 Ft |
|
Size Frontage
|
160 Ft |
|
Size Irregular
|
160 X 321 Ft ; 70.47 X 90.26 X 301.88 X 150.12 X 356.08 |
|
Size Total Text
|
160 X 321 Ft ; 70.47 X 90.26 X 301.88 X 150.12 X 356.08|1/2 - 1.99 Acres |
|
Surface Water
|
River/stream |
|
Zoning Description
|
Sr2-2 |
Rooms
| Level |
Type |
Length |
Width |
Dimensions |
|
Lower Level |
Exercise Room |
3.02 m |
4.39 m |
3.02 m x 4.39 m |
|
Lower Level |
Bathroom |
2.13 m |
2.53 m |
2.13 m x 2.53 m |
|
Lower Level |
Recreational, Games Room |
13 m |
4.44 m |
13 m x 4.44 m |
|
Lower Level |
Bedroom |
4.3 m |
3.65 m |
4.3 m x 3.65 m |
|
Main Level |
Living Room |
8.15 m |
4.83 m |
8.15 m x 4.83 m |
|
Main Level |
Bedroom |
4.95 m |
3.48 m |
4.95 m x 3.48 m |
|
Main Level |
Kitchen |
3.99 m |
2.54 m |
3.99 m x 2.54 m |
|
Main Level |
Bedroom |
3.45 m |
4.67 m |
3.45 m x 4.67 m |
|
Main Level |
Bedroom |
3.02 m |
3.53 m |
3.02 m x 3.53 m |
|
Main Level |
Bathroom |
1.6 m |
2.62 m |
1.6 m x 2.62 m |
https://www.realtor.ca/real-estate/28447483/4557-trent-trail-severn-washago-washago
































