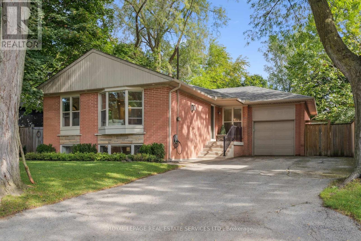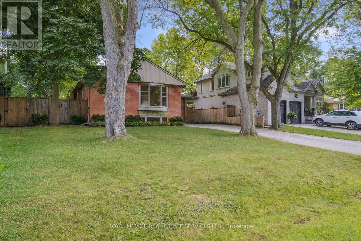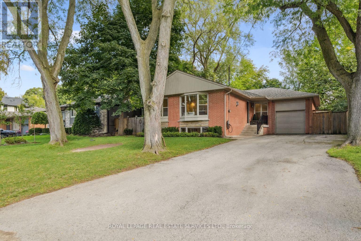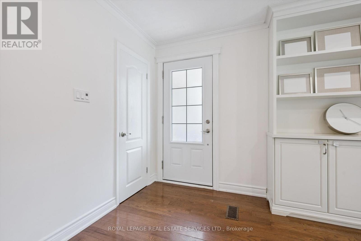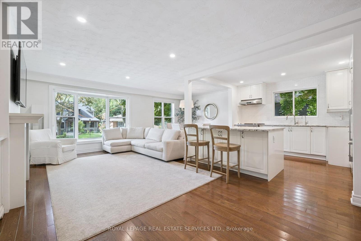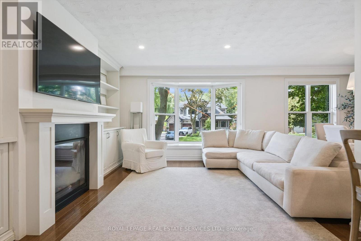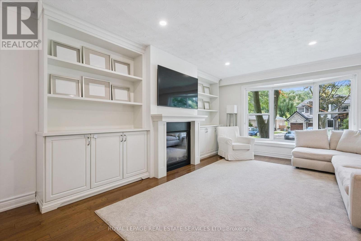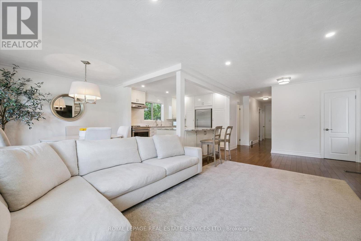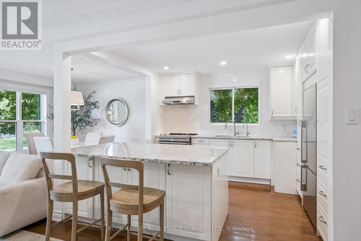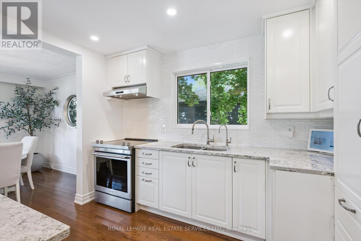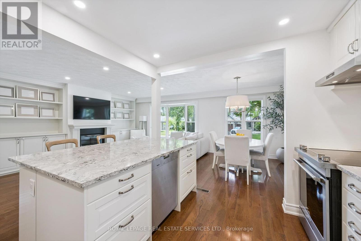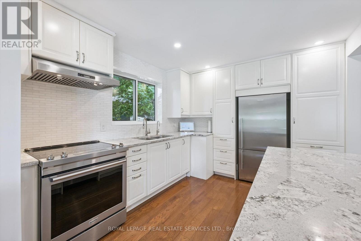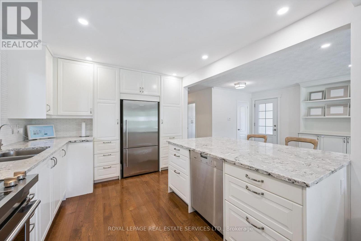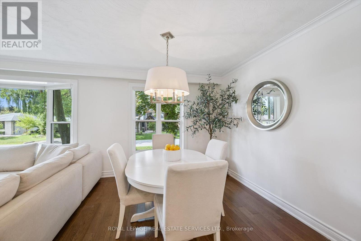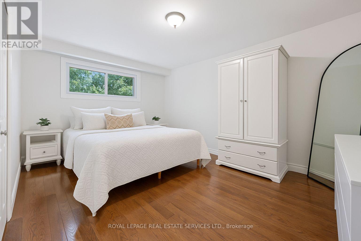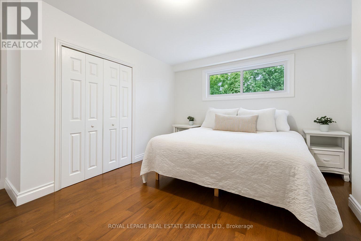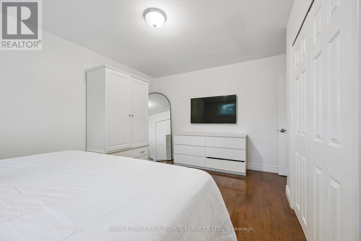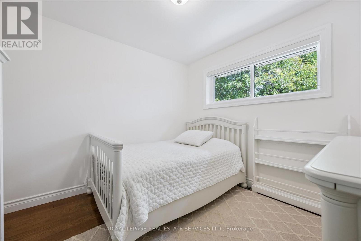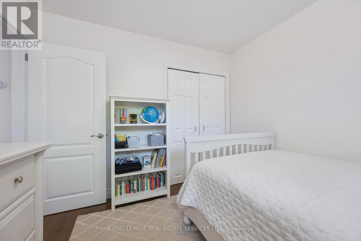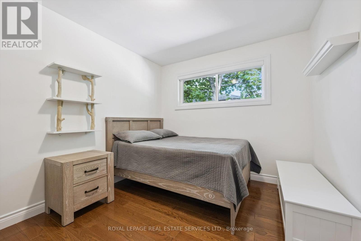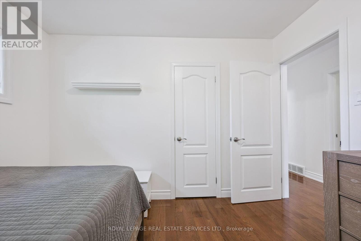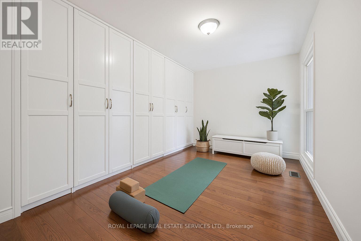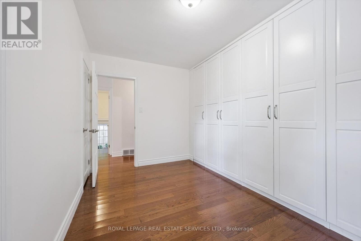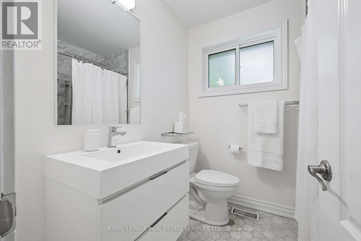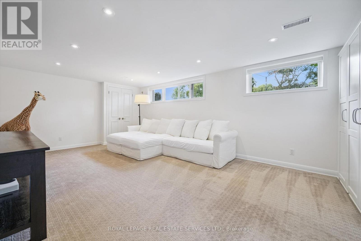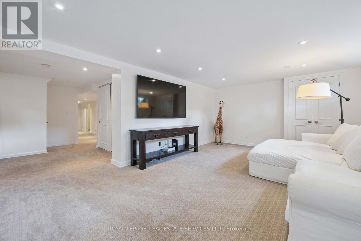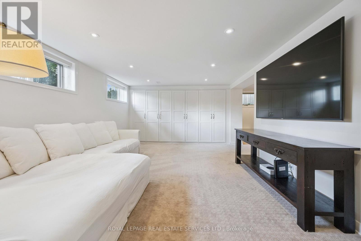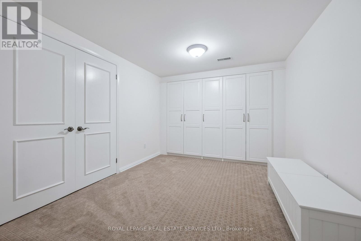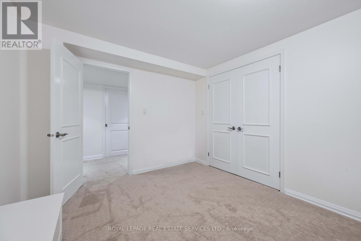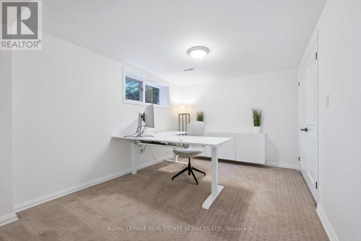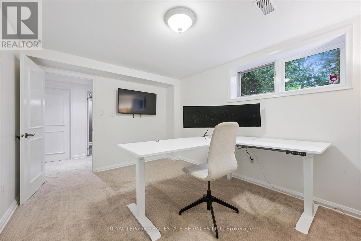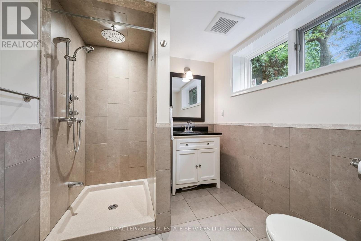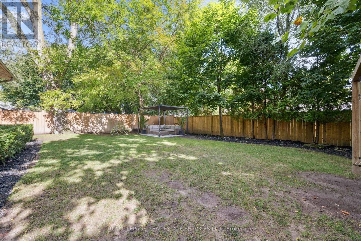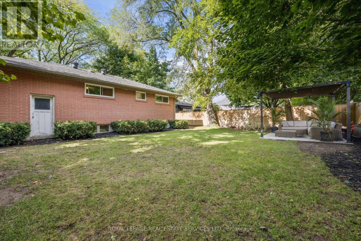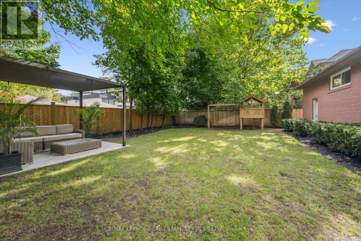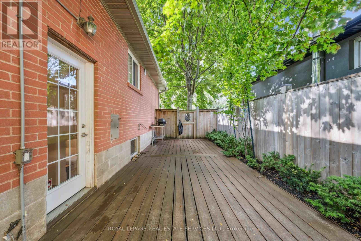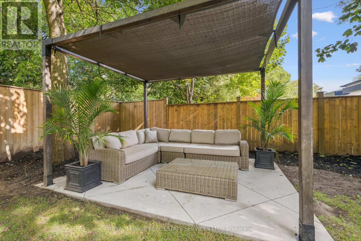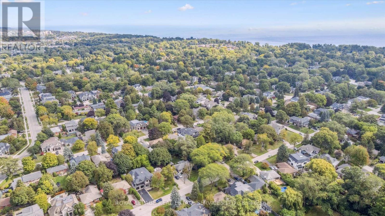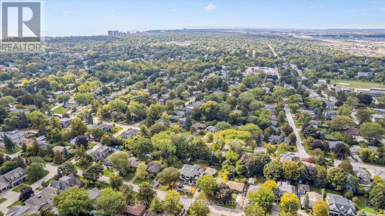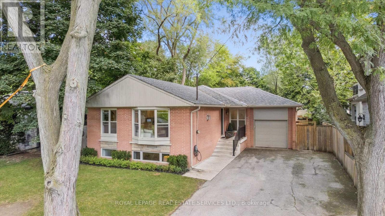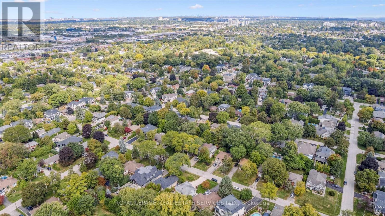6 Bedroom
2 Bathroom
1100 - 1500 sqft
Raised Bungalow
Fireplace
Central Air Conditioning
Forced Air
Lawn Sprinkler
$1,479,000
UPGRADED RAISED BUNGALOW ON A PREMIUM 123' DEEP LOT! Walk to South Oakville Centre, top-rated public and Catholic schools, Appleby College, Coronation Park, and the lake! Professionally renovated in 2017, this bright and airy 4+2 bedroom west-facing bungalow was designed for modern living. Sunlight fills the open concept main level, where a spacious living room with a gas fireplace and custom display shelving and cabinetry flows seamlessly into the dining area and stunning kitchen showcasing white cabinetry, Cambria countertops, stainless steel appliances, and a large island with breakfast bar. Four bedrooms and a stylish four-piece bathroom complete the main level. The professionally finished basement extends the living space with an oversized recreation room offering custom built-in closets, two additional bedrooms, a three-piece bathroom, laundry room, and ample storage. Highlights include hardwood flooring throughout the main level, added custom storage solutions, central vacuum, EV charger, irrigation system, and a gas line for barbecue. Outdoors, the private fully fenced backyard is perfect for entertaining and family life with a composite deck, concrete patio with cabana, children's play structure, and the shade of mature trees in both the front and back yards. Set on a quiet, family-friendly street with a strong sense of community, this desirable location offers easy access to downtown Oakville, Kerr Village, public transit, highways, and the GO Train - an ideal balance of convenience and lifestyle. A beautifully updated home in one of South Oakville's sought-after neighbourhoods, ready to be enjoyed for years to come! (id:41954)
Property Details
|
MLS® Number
|
W12434924 |
|
Property Type
|
Single Family |
|
Community Name
|
1020 - WO West |
|
Features
|
Sump Pump |
|
Parking Space Total
|
9 |
|
Structure
|
Patio(s), Porch, Deck |
Building
|
Bathroom Total
|
2 |
|
Bedrooms Above Ground
|
4 |
|
Bedrooms Below Ground
|
2 |
|
Bedrooms Total
|
6 |
|
Age
|
51 To 99 Years |
|
Amenities
|
Fireplace(s) |
|
Appliances
|
Central Vacuum, Water Purifier, Garage Door Opener Remote(s) |
|
Architectural Style
|
Raised Bungalow |
|
Basement Development
|
Finished |
|
Basement Type
|
Full (finished) |
|
Construction Style Attachment
|
Detached |
|
Cooling Type
|
Central Air Conditioning |
|
Exterior Finish
|
Brick |
|
Fireplace Present
|
Yes |
|
Fireplace Total
|
1 |
|
Flooring Type
|
Hardwood, Carpeted, Tile |
|
Foundation Type
|
Poured Concrete |
|
Heating Fuel
|
Natural Gas |
|
Heating Type
|
Forced Air |
|
Stories Total
|
1 |
|
Size Interior
|
1100 - 1500 Sqft |
|
Type
|
House |
|
Utility Water
|
Municipal Water |
Parking
Land
|
Acreage
|
No |
|
Landscape Features
|
Lawn Sprinkler |
|
Sewer
|
Sanitary Sewer |
|
Size Depth
|
123 Ft |
|
Size Frontage
|
61 Ft |
|
Size Irregular
|
61 X 123 Ft |
|
Size Total Text
|
61 X 123 Ft |
|
Zoning Description
|
Rl3-0 |
Rooms
| Level |
Type |
Length |
Width |
Dimensions |
|
Basement |
Bedroom |
2.97 m |
4.04 m |
2.97 m x 4.04 m |
|
Basement |
Bathroom |
2.13 m |
2.49 m |
2.13 m x 2.49 m |
|
Basement |
Laundry Room |
2.21 m |
2.54 m |
2.21 m x 2.54 m |
|
Basement |
Other |
3.2 m |
3.33 m |
3.2 m x 3.33 m |
|
Basement |
Utility Room |
2.03 m |
2.62 m |
2.03 m x 2.62 m |
|
Basement |
Recreational, Games Room |
4.24 m |
5.94 m |
4.24 m x 5.94 m |
|
Basement |
Bedroom |
2.95 m |
3.45 m |
2.95 m x 3.45 m |
|
Main Level |
Living Room |
6.58 m |
3.76 m |
6.58 m x 3.76 m |
|
Main Level |
Dining Room |
3.12 m |
3.07 m |
3.12 m x 3.07 m |
|
Main Level |
Kitchen |
3.71 m |
3.05 m |
3.71 m x 3.05 m |
|
Main Level |
Primary Bedroom |
4.52 m |
4.01 m |
4.52 m x 4.01 m |
|
Main Level |
Bedroom 2 |
2.95 m |
3.02 m |
2.95 m x 3.02 m |
|
Main Level |
Bedroom 3 |
2.84 m |
3.33 m |
2.84 m x 3.33 m |
|
Main Level |
Bedroom 4 |
2.31 m |
3.96 m |
2.31 m x 3.96 m |
|
Main Level |
Bathroom |
1.88 m |
2.16 m |
1.88 m x 2.16 m |
Utilities
|
Cable
|
Available |
|
Electricity
|
Available |
|
Sewer
|
Installed |
https://www.realtor.ca/real-estate/28930544/455-willis-drive-oakville-wo-west-1020-wo-west
