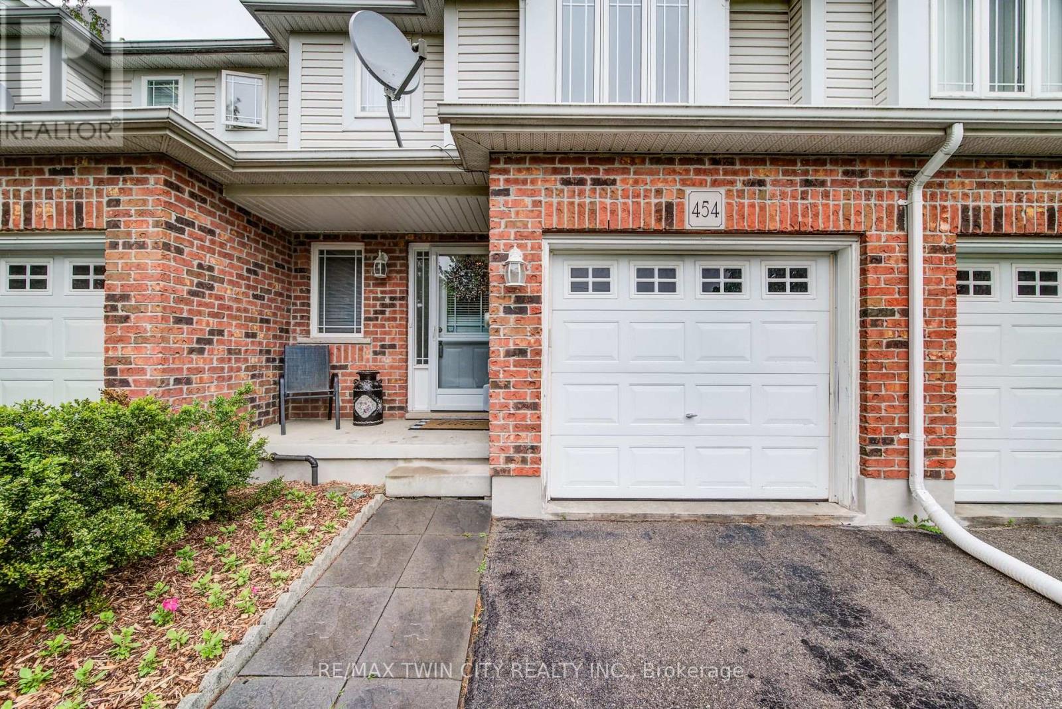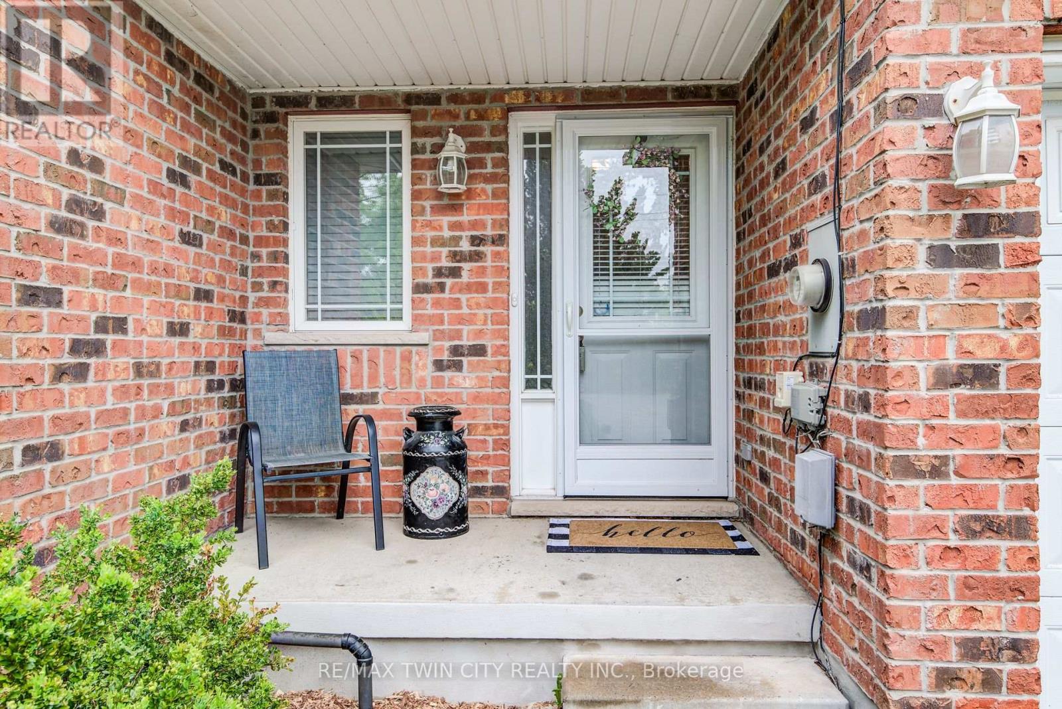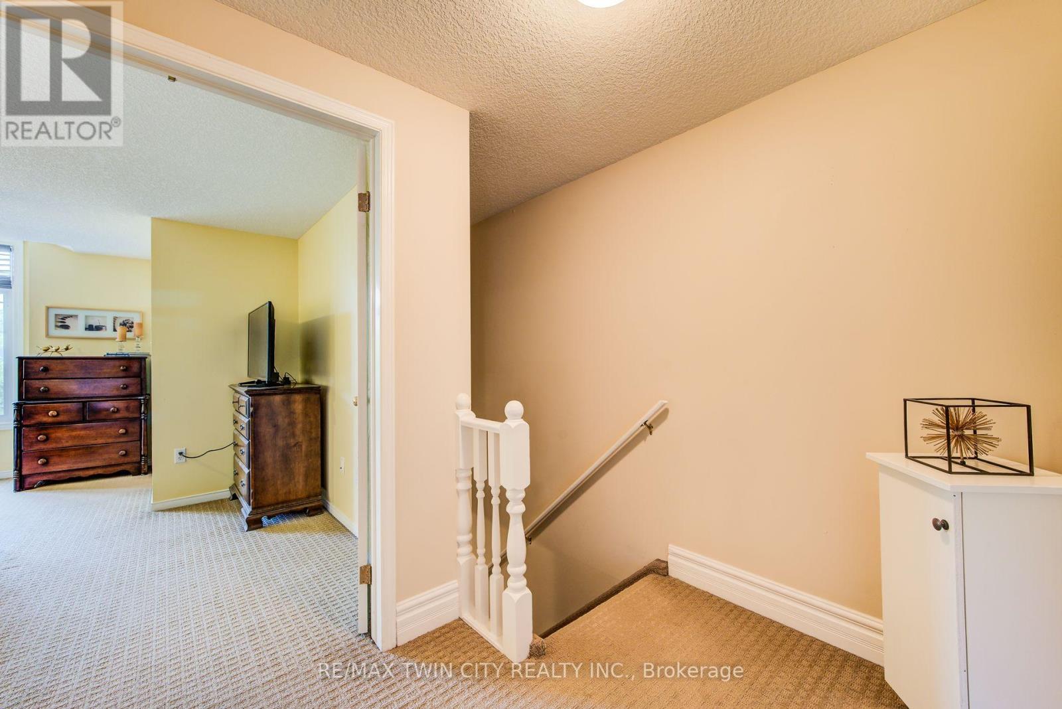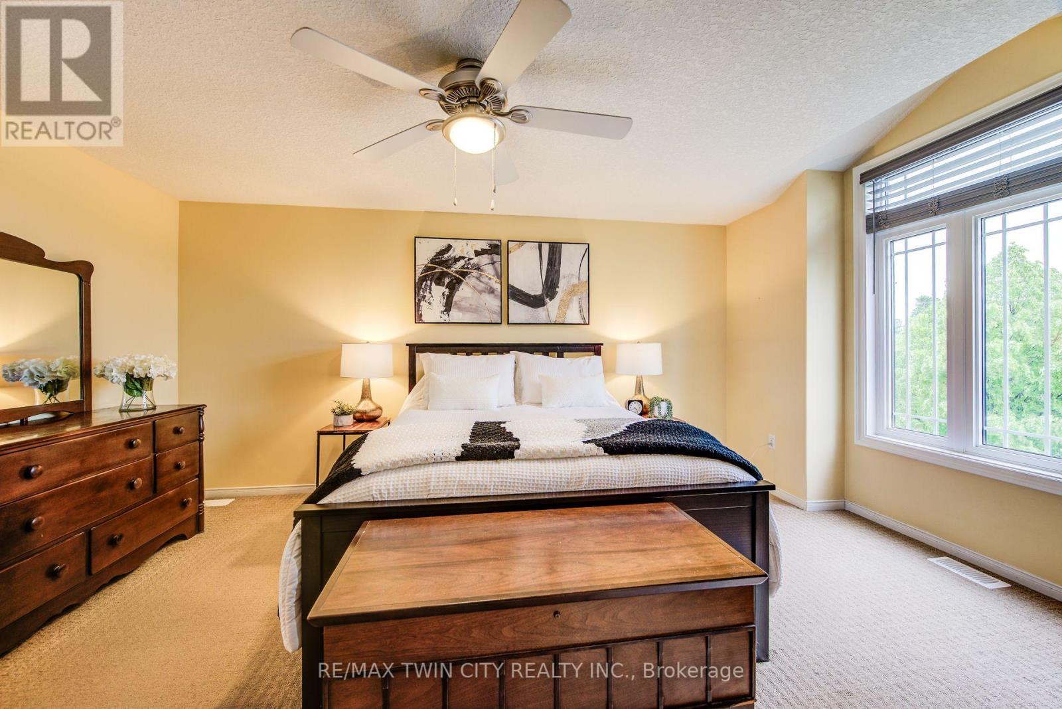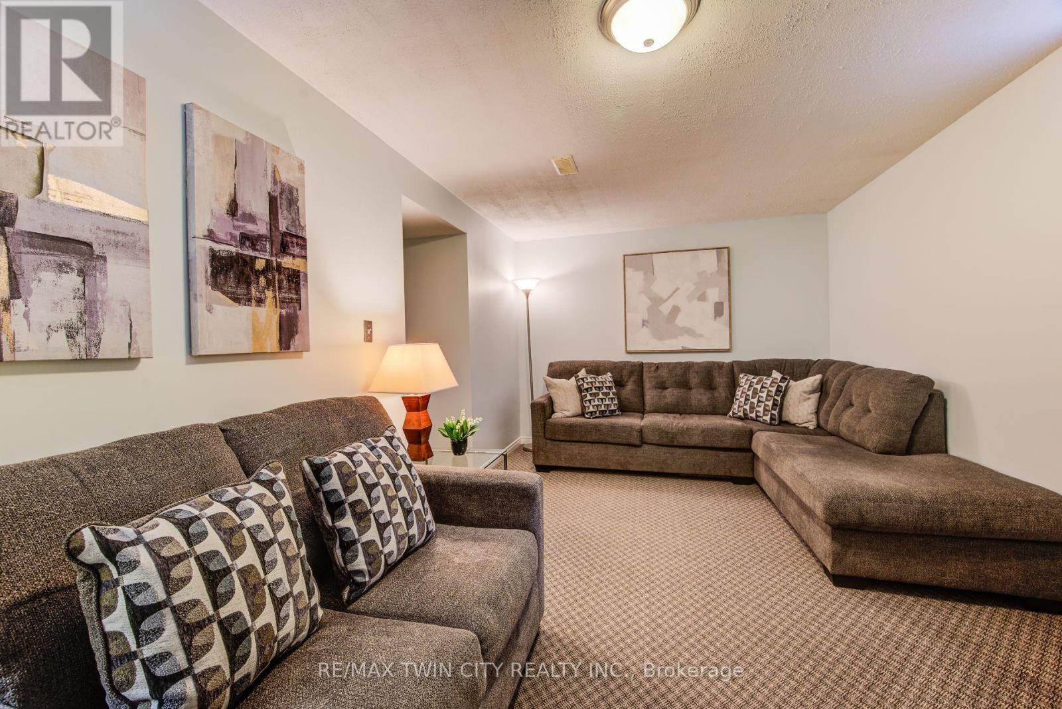454 Annapolis Court Waterloo, Ontario N2K 4E7
$649,000
OPEN HOUSE Sat May 31 & Sun June 1, 2-4. Welcome to 454 Annapolis Court a stunning freehold townhome located in the highly sought-after Eastbridge neighborhood of Waterloo. This beautifully finished home offers modern living in a peaceful, family-friendly court setting. Finished top to bottom and nicely updated this 3 bedroom, 3 bathroom home is designed for both comfort and functionality. New windows in the living room and the primary bedroom as well a new glass sliding door in 2021. The bright, open-concept main floor features a spacious living and dining area, perfect for entertaining and a well-appointed kitchen with brand new quartz countertop and under mount sink and offering contemporary finishes and plenty of storage. An updated (2023) powder room complete this level. Upstairs, you'll find three generous bedrooms, a freshly painted 4 piece bathroom, including a primary suite with a walk-in closet. The fully finished basement was painted in 2022 and offers additional versatile living space ideal for a rec room, home gym, or office plus a bathroom with walk-in shower for added convenience. A brand new washer and dryer complete the laundry area on this level! Step outside to enjoy the large, fully fenced yard, with new composite Timbertech deck, perfect for kids, pets, or backyard gatherings with family and friends. Rare for a townhome, this property also boasts parking for up to 6 vehicles, including a garage with inside entry and a wide private driveway. Located in one of Waterloos most prestigious communities, you're just minutes from top-rated schools, trails, parks, shopping, and quick access to the expressway and RIM Park. This is the one you've been waiting for modern, move-in ready and free of condo fees. (id:41954)
Open House
This property has open houses!
2:00 pm
Ends at:4:00 pm
2:00 pm
Ends at:4:00 pm
Property Details
| MLS® Number | X12181330 |
| Property Type | Single Family |
| Amenities Near By | Park, Place Of Worship, Schools, Public Transit |
| Equipment Type | Water Heater |
| Features | Sump Pump |
| Parking Space Total | 6 |
| Rental Equipment Type | Water Heater |
Building
| Bathroom Total | 3 |
| Bedrooms Above Ground | 3 |
| Bedrooms Total | 3 |
| Age | 16 To 30 Years |
| Appliances | Garage Door Opener Remote(s), Water Softener, Dishwasher, Dryer, Stove, Washer, Refrigerator |
| Basement Development | Finished |
| Basement Type | N/a (finished) |
| Construction Style Attachment | Attached |
| Cooling Type | Central Air Conditioning |
| Exterior Finish | Aluminum Siding, Brick |
| Foundation Type | Poured Concrete |
| Half Bath Total | 1 |
| Heating Fuel | Natural Gas |
| Heating Type | Forced Air |
| Stories Total | 2 |
| Size Interior | 1100 - 1500 Sqft |
| Type | Row / Townhouse |
| Utility Water | Municipal Water |
Parking
| Attached Garage | |
| Garage |
Land
| Acreage | No |
| Land Amenities | Park, Place Of Worship, Schools, Public Transit |
| Sewer | Sanitary Sewer |
| Size Depth | 201 Ft ,8 In |
| Size Frontage | 38 Ft |
| Size Irregular | 38 X 201.7 Ft |
| Size Total Text | 38 X 201.7 Ft |
| Zoning Description | In |
Rooms
| Level | Type | Length | Width | Dimensions |
|---|---|---|---|---|
| Second Level | Bathroom | 2.85 m | 1.8 m | 2.85 m x 1.8 m |
| Second Level | Primary Bedroom | 4.68 m | 4.87 m | 4.68 m x 4.87 m |
| Second Level | Bedroom | 2.75 m | 3.66 m | 2.75 m x 3.66 m |
| Second Level | Bedroom | 2.85 m | 4.38 m | 2.85 m x 4.38 m |
| Basement | Utility Room | 3.22 m | 2.9 m | 3.22 m x 2.9 m |
| Basement | Other | 2.43 m | 1.2 m | 2.43 m x 1.2 m |
| Basement | Bathroom | 1.22 m | 2.65 m | 1.22 m x 2.65 m |
| Basement | Recreational, Games Room | 5.53 m | 3.05 m | 5.53 m x 3.05 m |
| Main Level | Bathroom | 1.25 m | 1.3 m | 1.25 m x 1.3 m |
| Main Level | Dining Room | 2.68 m | 2.47 m | 2.68 m x 2.47 m |
| Main Level | Kitchen | 3.07 m | 2.76 m | 3.07 m x 2.76 m |
| Main Level | Living Room | 5.73 m | 3.35 m | 5.73 m x 3.35 m |
https://www.realtor.ca/real-estate/28384490/454-annapolis-court-waterloo
Interested?
Contact us for more information




