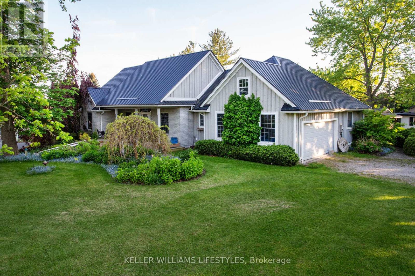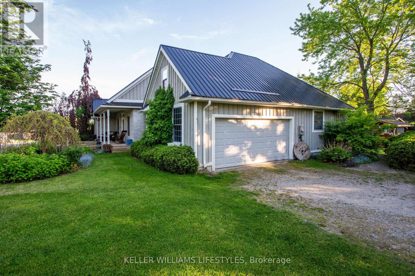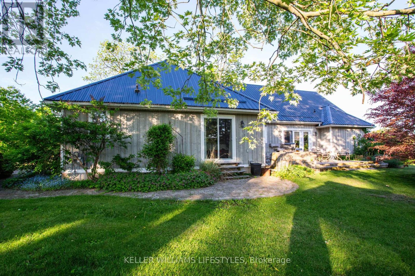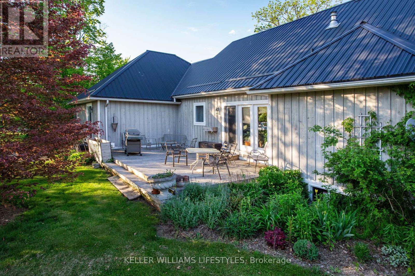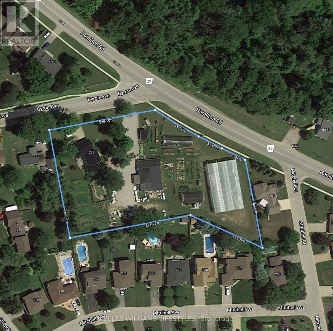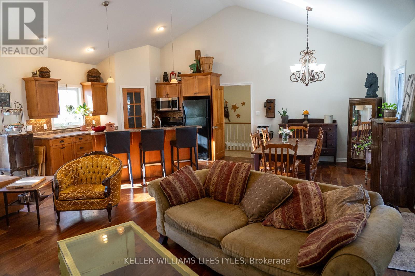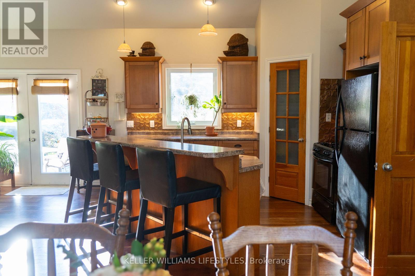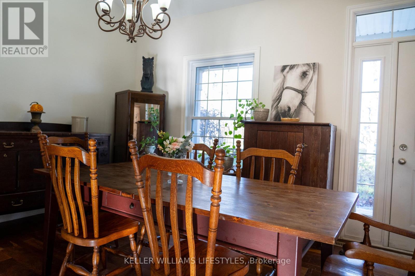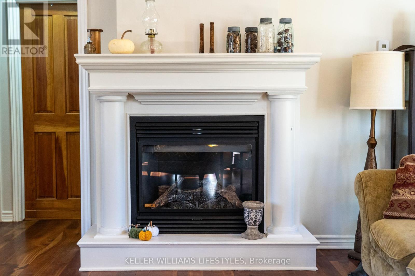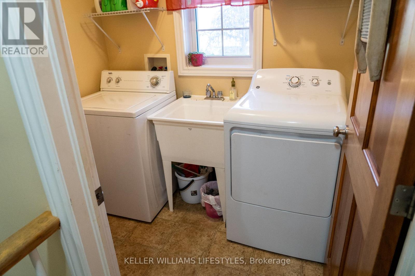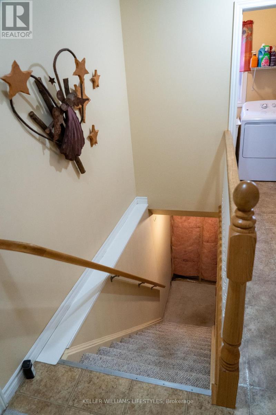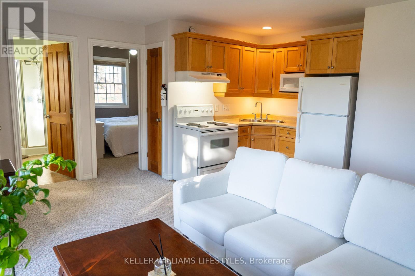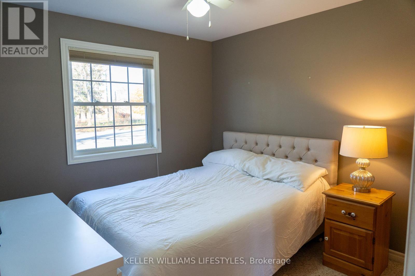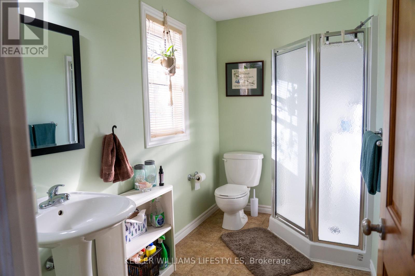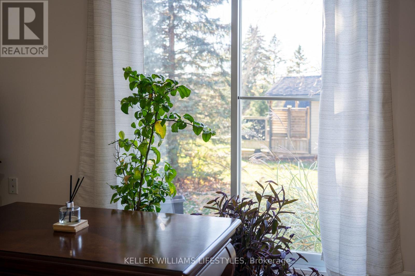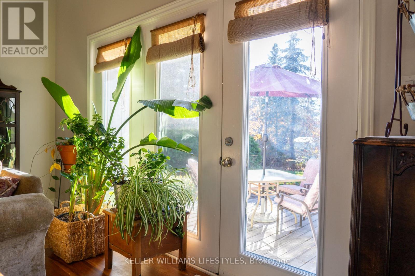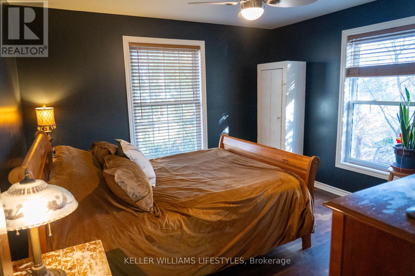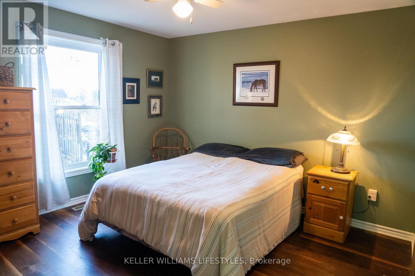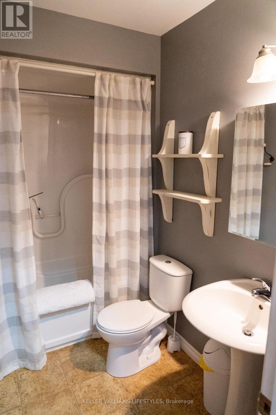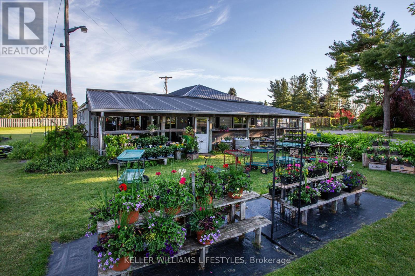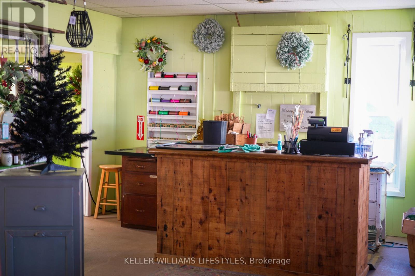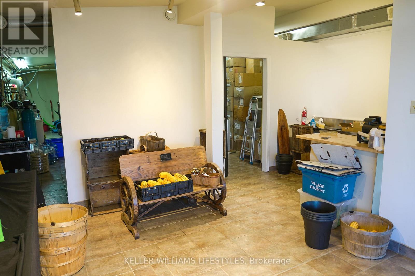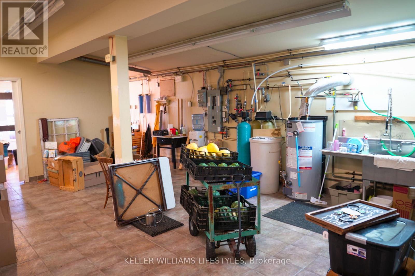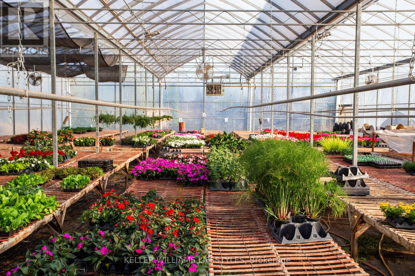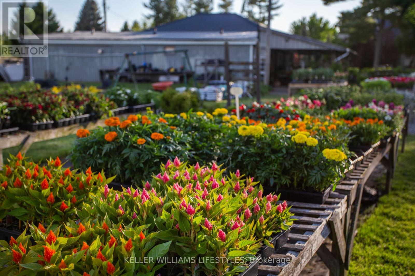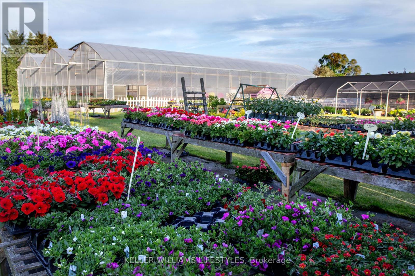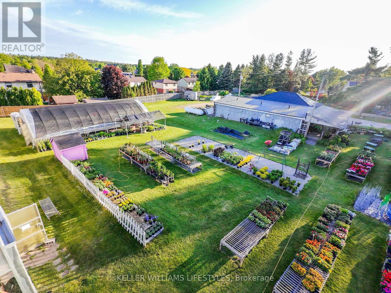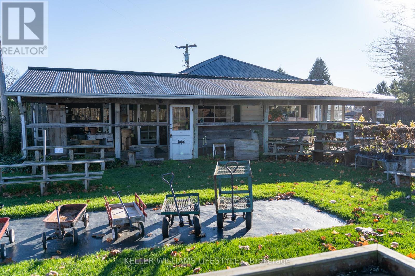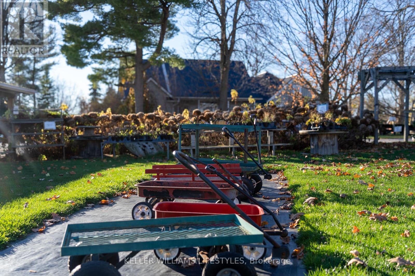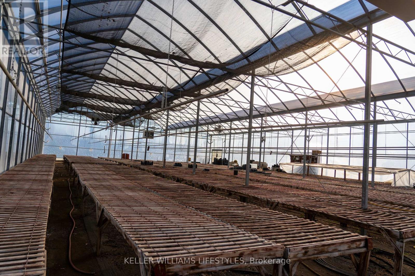3 Bedroom
2 Bathroom
1500 - 2000 sqft
Bungalow
Fireplace
Forced Air
Acreage
$1,599,900
Versatile Dorchester Property with Home, Business & Acreage! Discover a rare opportunity in Dorchester with this multi-purpose 2+ acre property, perfectly blending a spacious family home with significant development potential.The main residence features a bright, open-concept layout ideal for modern living. A fully separate in-law suite with its own kitchen offers excellent flexibility for multi-generational families or as a source of rental income.On-site, a dedicated retail shop and extensive greenhouses provide the foundation for your next business. This turn-key infrastructure is suited for a variety of uses, greenhouse removal can be arranged. The property's size and frontage also present a notable opportunity for the future investment and development. This unique combination of home, income, and land is a rare find. (id:41954)
Property Details
|
MLS® Number
|
X12386217 |
|
Property Type
|
Single Family |
|
Community Name
|
Dorchester |
|
Equipment Type
|
Water Heater |
|
Features
|
Irregular Lot Size |
|
Parking Space Total
|
13 |
|
Rental Equipment Type
|
Water Heater |
Building
|
Bathroom Total
|
2 |
|
Bedrooms Above Ground
|
3 |
|
Bedrooms Total
|
3 |
|
Age
|
16 To 30 Years |
|
Appliances
|
Dishwasher, Dryer, Microwave, Stove, Washer, Refrigerator |
|
Architectural Style
|
Bungalow |
|
Basement Development
|
Unfinished |
|
Basement Type
|
Full (unfinished) |
|
Construction Style Attachment
|
Detached |
|
Exterior Finish
|
Wood |
|
Fireplace Present
|
Yes |
|
Foundation Type
|
Concrete |
|
Heating Fuel
|
Natural Gas |
|
Heating Type
|
Forced Air |
|
Stories Total
|
1 |
|
Size Interior
|
1500 - 2000 Sqft |
|
Type
|
House |
|
Utility Water
|
Municipal Water |
Parking
Land
|
Acreage
|
Yes |
|
Sewer
|
Septic System |
|
Size Depth
|
242 Ft |
|
Size Frontage
|
466 Ft |
|
Size Irregular
|
466 X 242 Ft |
|
Size Total Text
|
466 X 242 Ft|2 - 4.99 Acres |
|
Zoning Description
|
C1-2 |
Rooms
| Level |
Type |
Length |
Width |
Dimensions |
|
Main Level |
Living Room |
4.26 m |
3.93 m |
4.26 m x 3.93 m |
|
Main Level |
Dining Room |
4.25 m |
3.9 m |
4.25 m x 3.9 m |
|
Main Level |
Kitchen |
3.96 m |
4.23 m |
3.96 m x 4.23 m |
|
Main Level |
Family Room |
4.26 m |
3.81 m |
4.26 m x 3.81 m |
|
Main Level |
Living Room |
5.09 m |
4.84 m |
5.09 m x 4.84 m |
|
Main Level |
Bedroom |
2.77 m |
2.95 m |
2.77 m x 2.95 m |
|
Main Level |
Bedroom |
3.8 m |
3.3 m |
3.8 m x 3.3 m |
|
Main Level |
Primary Bedroom |
3.8 m |
3.56 m |
3.8 m x 3.56 m |
https://www.realtor.ca/real-estate/28825295/4531-hamilton-road-thames-centre-dorchester-dorchester
