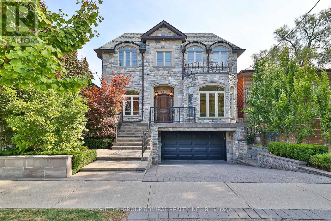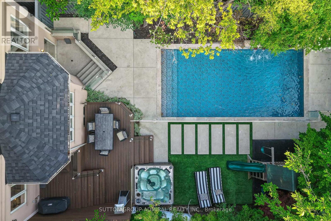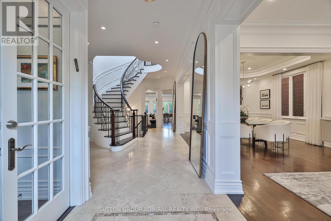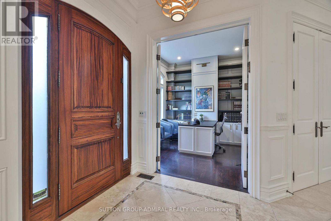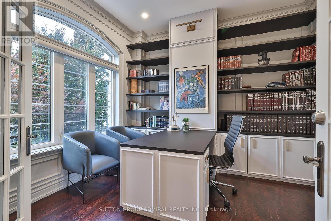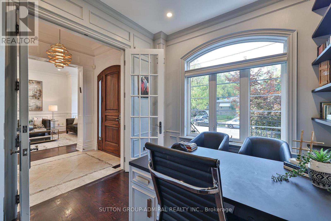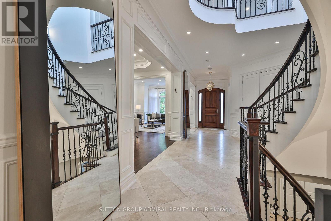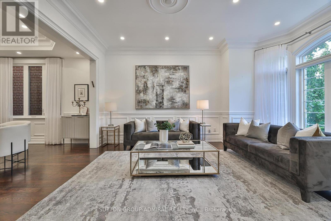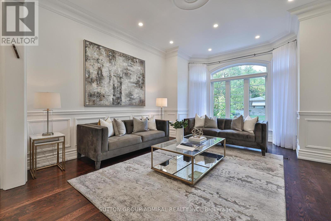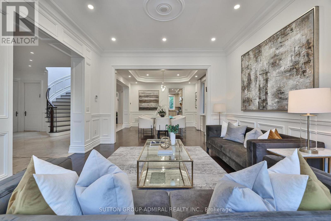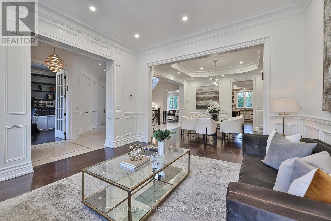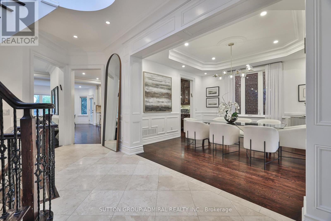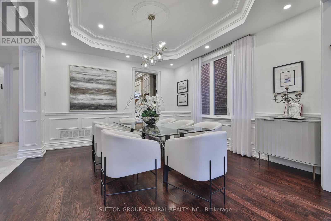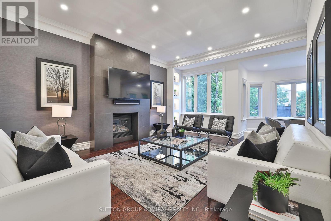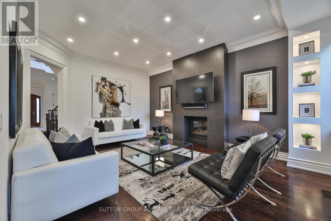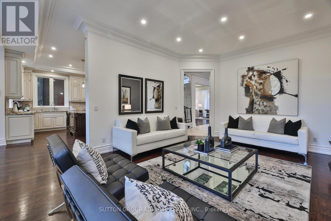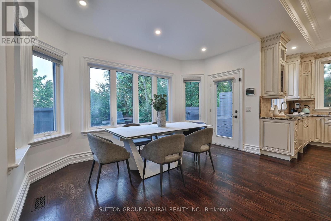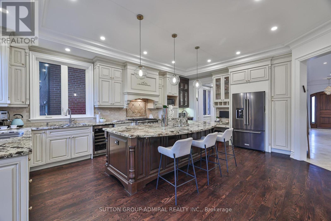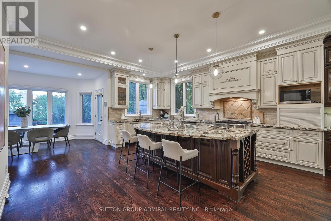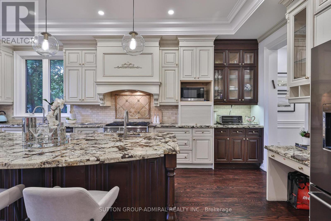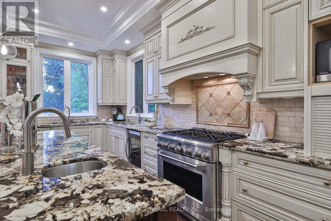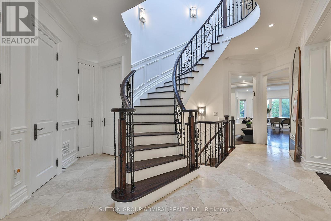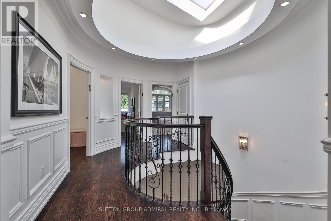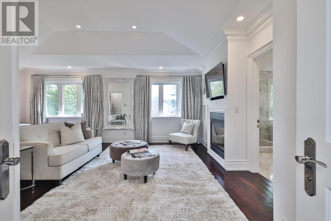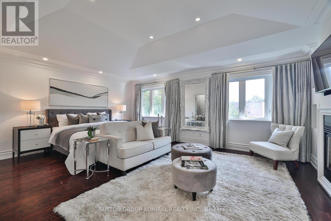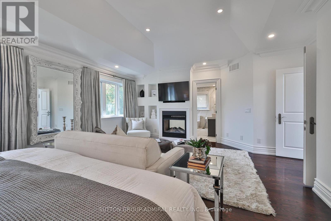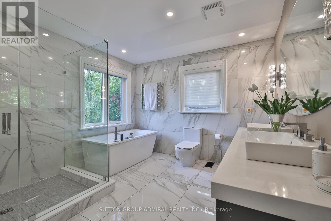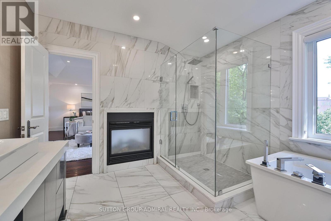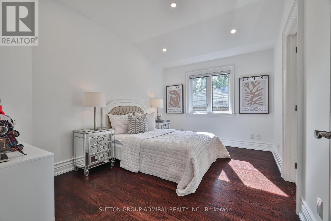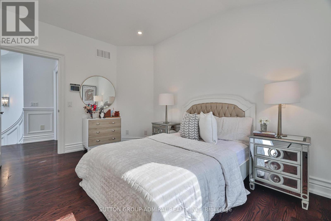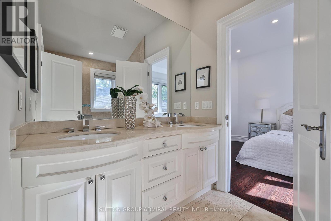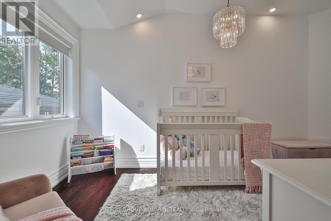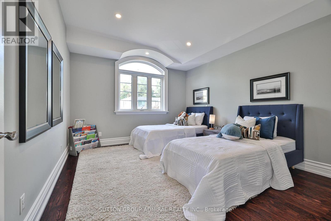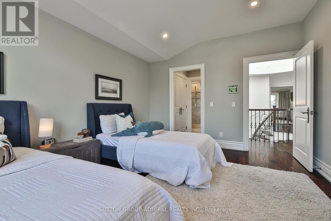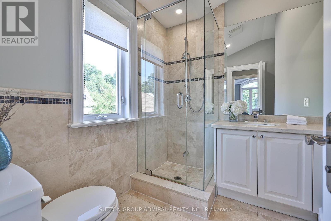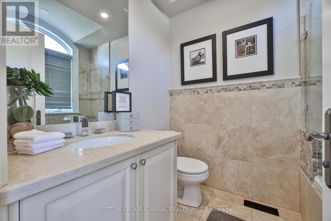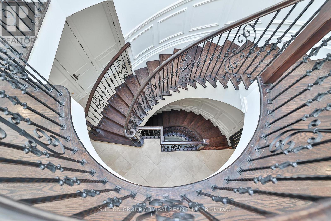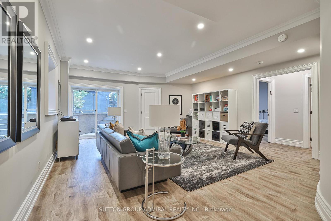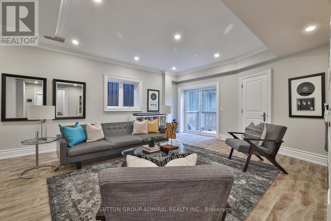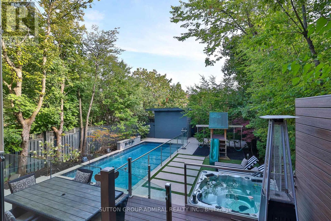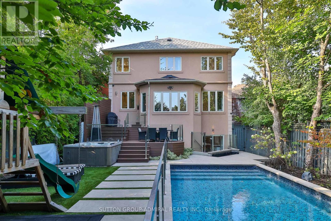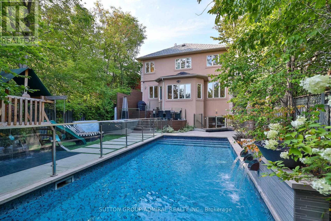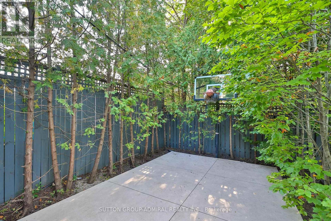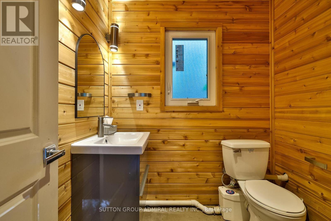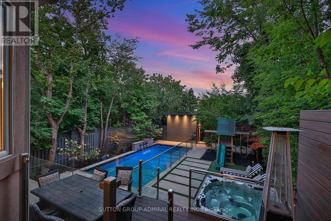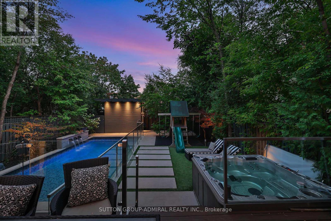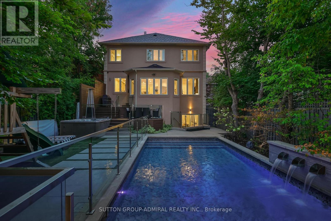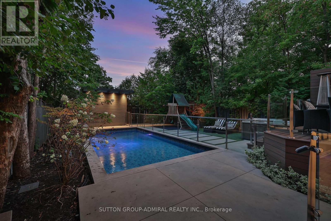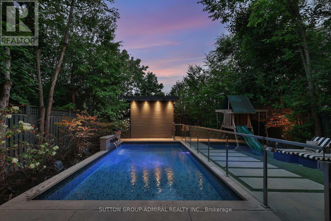7 Bedroom
7 Bathroom
3500 - 5000 sqft
Fireplace
Inground Pool
Central Air Conditioning, Air Exchanger
Forced Air
Landscaped, Lawn Sprinkler
$3,600,000
Welcome Home To 453 Glengrove Ave. A Rich Custom Stone & Stucco Home Set On a 140 Deep South Lot, With a Resort-Like Backyard. A Transitional 5 Bedroom & 7 Bathroom Home With Everything You Could Ask For. A Main Floor Office, Formal Dining Space, Chef's Kitchen, Heated Driveway. A True Entertainers Dream Home Boasting Long Living Dining Spaces & Huge Kitchen With a 10 Foot Island. The Walk Out Backyard Features a Large Pool With a Waterfall & Fireplace, Hot Tub, Composite Deck, Glass Railings, Serene Landscaping, Basketball Court & a Cabana With a Washroom! Each Bedroom Is Generously Proportioned, With Ensuite Bathrooms & Closet Organizers. The Fully Finished Lower Level Offers a Media Lounge, 2 Guest Rooms & Direct Access To The Garage, The Driveway & The Backyard. Located Just Steps To Many Synagogues, Top-Rated Schools, Shops, Restaurants, & Transit, 453 Glengrove Ave Is More Than a Home, It's Quality Of Life! (id:41954)
Property Details
|
MLS® Number
|
C12398992 |
|
Property Type
|
Single Family |
|
Neigbourhood
|
North York |
|
Community Name
|
Forest Hill North |
|
Amenities Near By
|
Place Of Worship, Public Transit, Schools |
|
Equipment Type
|
Water Heater |
|
Features
|
Guest Suite |
|
Parking Space Total
|
4 |
|
Pool Type
|
Inground Pool |
|
Rental Equipment Type
|
Water Heater |
|
Structure
|
Deck, Shed |
Building
|
Bathroom Total
|
7 |
|
Bedrooms Above Ground
|
5 |
|
Bedrooms Below Ground
|
2 |
|
Bedrooms Total
|
7 |
|
Age
|
16 To 30 Years |
|
Amenities
|
Fireplace(s) |
|
Appliances
|
Hot Tub, Garage Door Opener Remote(s), Central Vacuum, Dishwasher, Dryer, Freezer, Furniture, Garage Door Opener, Hood Fan, Range, Washer, Window Coverings, Refrigerator |
|
Basement Development
|
Finished |
|
Basement Features
|
Walk Out |
|
Basement Type
|
N/a (finished) |
|
Construction Status
|
Insulation Upgraded |
|
Construction Style Attachment
|
Detached |
|
Cooling Type
|
Central Air Conditioning, Air Exchanger |
|
Exterior Finish
|
Stone, Stucco |
|
Fireplace Present
|
Yes |
|
Fireplace Total
|
2 |
|
Flooring Type
|
Hardwood, Vinyl |
|
Foundation Type
|
Concrete |
|
Half Bath Total
|
2 |
|
Heating Fuel
|
Natural Gas |
|
Heating Type
|
Forced Air |
|
Stories Total
|
2 |
|
Size Interior
|
3500 - 5000 Sqft |
|
Type
|
House |
|
Utility Water
|
Municipal Water |
Parking
Land
|
Acreage
|
No |
|
Fence Type
|
Fully Fenced, Fenced Yard |
|
Land Amenities
|
Place Of Worship, Public Transit, Schools |
|
Landscape Features
|
Landscaped, Lawn Sprinkler |
|
Sewer
|
Sanitary Sewer |
|
Size Depth
|
140 Ft |
|
Size Frontage
|
41 Ft |
|
Size Irregular
|
41 X 140 Ft |
|
Size Total Text
|
41 X 140 Ft |
Rooms
| Level |
Type |
Length |
Width |
Dimensions |
|
Second Level |
Bedroom 4 |
4.27 m |
3.05 m |
4.27 m x 3.05 m |
|
Second Level |
Bedroom 5 |
4.42 m |
2.41 m |
4.42 m x 2.41 m |
|
Second Level |
Primary Bedroom |
6.15 m |
4.52 m |
6.15 m x 4.52 m |
|
Second Level |
Bedroom 2 |
4.27 m |
3.56 m |
4.27 m x 3.56 m |
|
Second Level |
Bedroom 3 |
4.11 m |
3.84 m |
4.11 m x 3.84 m |
|
Basement |
Recreational, Games Room |
7.82 m |
5.21 m |
7.82 m x 5.21 m |
|
Basement |
Bedroom |
3.87 m |
2.9 m |
3.87 m x 2.9 m |
|
Main Level |
Living Room |
5.13 m |
4.11 m |
5.13 m x 4.11 m |
|
Main Level |
Laundry Room |
2.59 m |
2.21 m |
2.59 m x 2.21 m |
|
Main Level |
Dining Room |
4.24 m |
4.11 m |
4.24 m x 4.11 m |
|
Main Level |
Kitchen |
6.45 m |
5.11 m |
6.45 m x 5.11 m |
|
Main Level |
Eating Area |
4.22 m |
3.63 m |
4.22 m x 3.63 m |
|
Main Level |
Family Room |
5.79 m |
4.37 m |
5.79 m x 4.37 m |
|
Main Level |
Office |
3.45 m |
3.3 m |
3.45 m x 3.3 m |
https://www.realtor.ca/real-estate/28852911/453-glengrove-avenue-w-toronto-forest-hill-north-forest-hill-north
