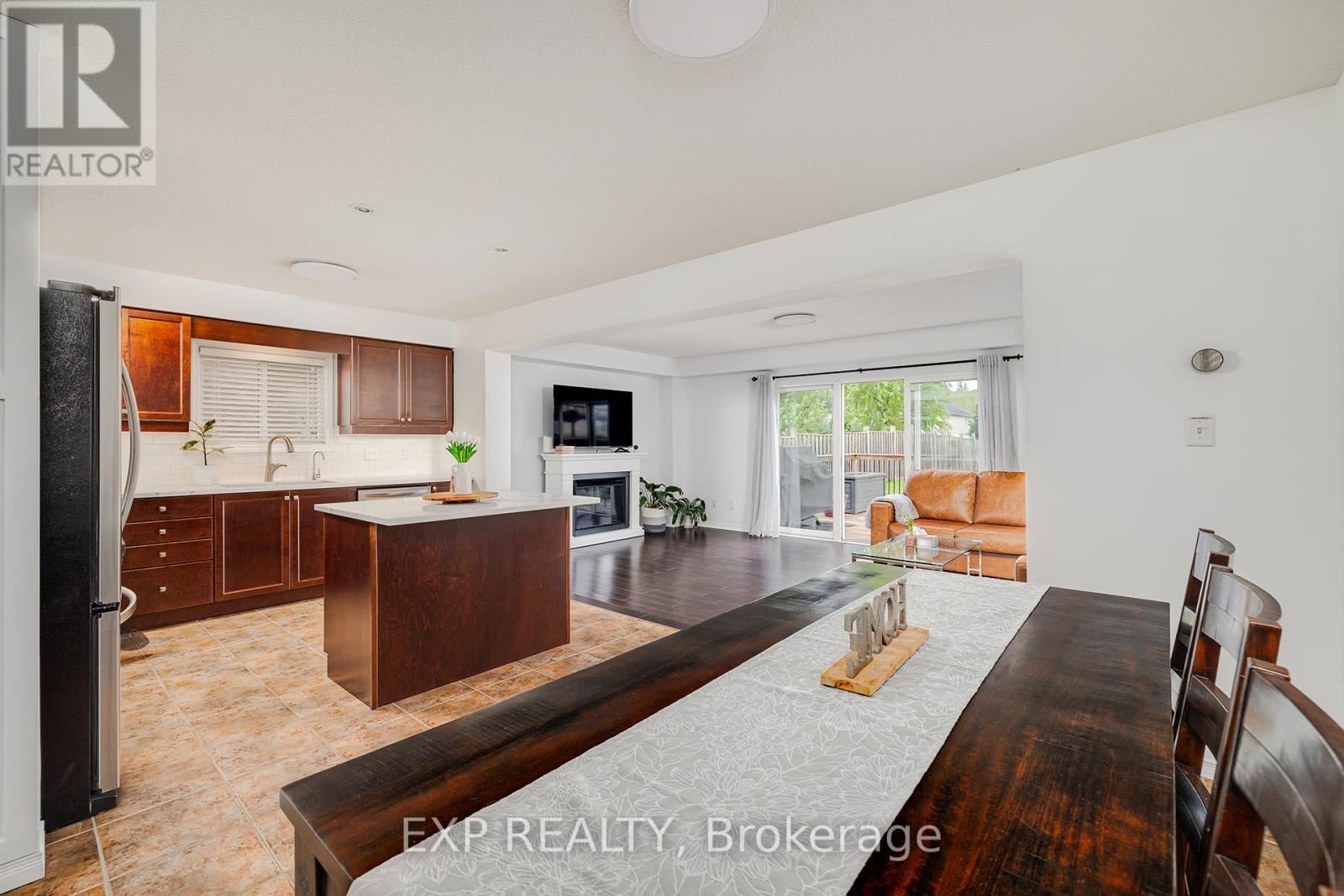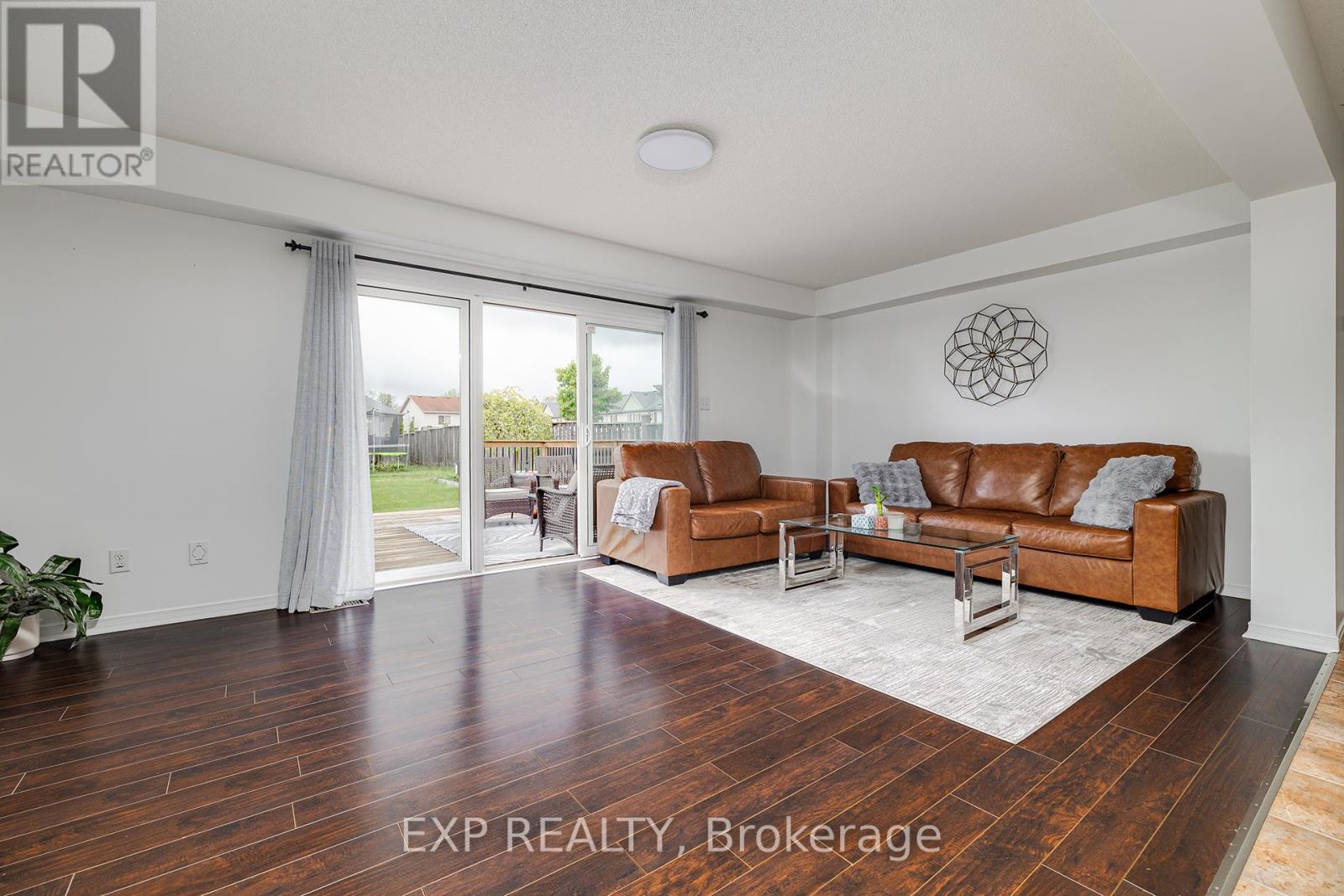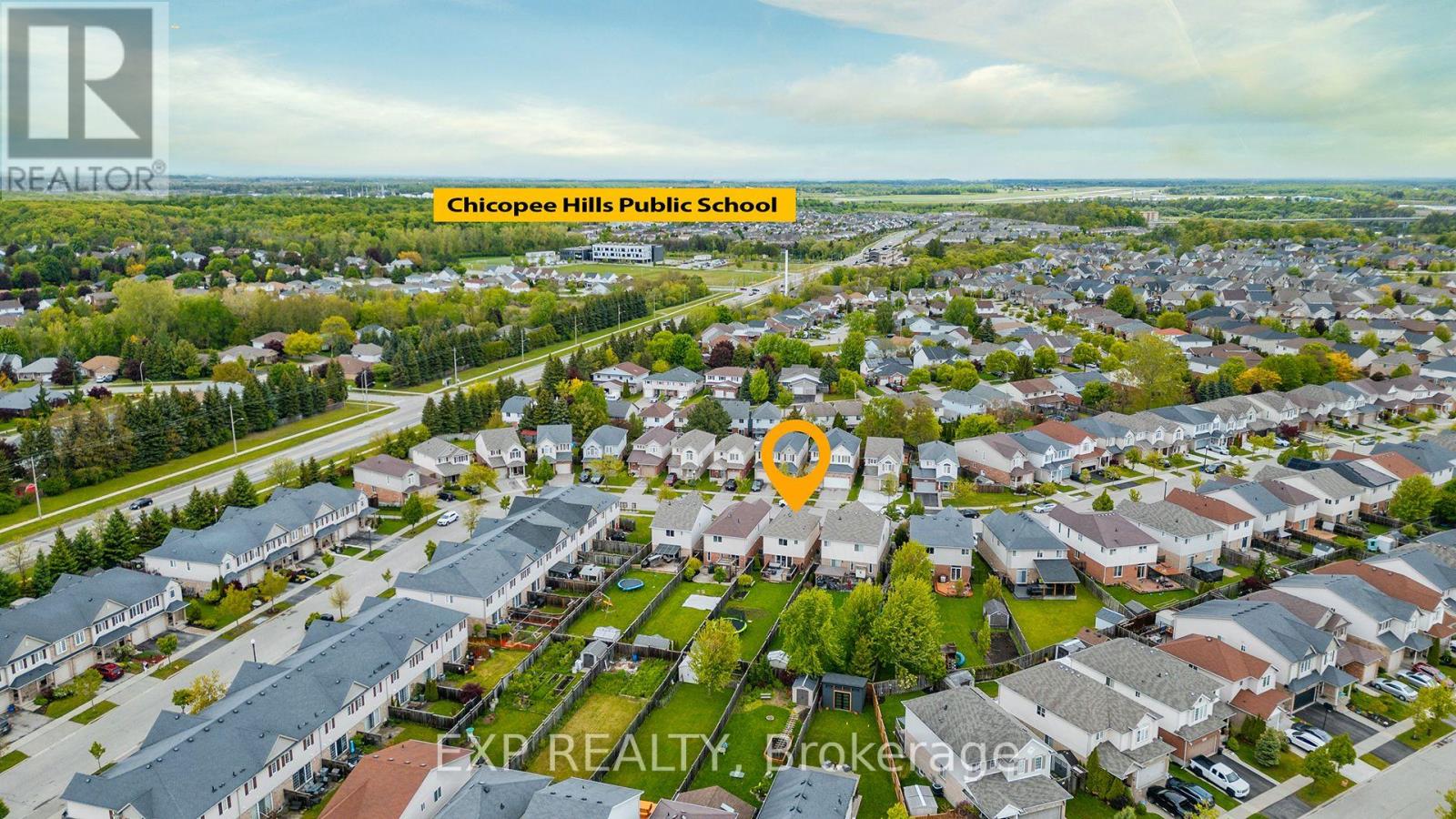453 Beaumont Crescent Kitchener, Ontario N2A 0C4
$850,000
Welcome to 453 Beaumont Crescent, a beautifully updated and spacious detached home nestled in a desirable Kitchener neighbourhood with a HUGE 100ft length flat backyard. Boasting over 2,300 sq. ft. of living space across three levels, this 3-bedroom, 4-bathroom home offers the perfect blend of comfort, functionality, and modern style. The main floor features a bright, open-concept layout with a large living room, a stylish kitchen, and a dedicated dining area, ideal for family gatherings and entertaining. A welcoming foyer and convenient 2-piece bath add to the functionality of the main level, along with direct access to the garage. Upstairs, you'll find three generously sized bedrooms, including a spacious primary suite, complete with a walk-in closet, and a 4-piece ensuite bath, as well as an additional full 4-piece bathroom. The fully finished basement offers even more versatile space, featuring a massive recreation room, a laundry area, a 2-piece bath, and plenty of storage. With thoughtful updates throughout, a south-facing covered porch, backyard access for outdoor enjoyment, and front yard parking, this move-in-ready home is ideal for families or professionals seeking a balance of classic charm and modern convenience in a prime location. (id:41954)
Open House
This property has open houses!
1:00 pm
Ends at:5:00 pm
2:00 pm
Ends at:4:00 pm
Property Details
| MLS® Number | X12174994 |
| Property Type | Single Family |
| Amenities Near By | Park, Place Of Worship, Schools, Public Transit |
| Community Features | Community Centre, School Bus |
| Features | Sump Pump |
| Parking Space Total | 3 |
| Structure | Deck, Porch, Shed |
Building
| Bathroom Total | 4 |
| Bedrooms Above Ground | 3 |
| Bedrooms Total | 3 |
| Appliances | Water Softener, Garage Door Opener Remote(s), Central Vacuum, Dishwasher, Dryer, Microwave, Stove, Washer, Window Coverings, Refrigerator |
| Basement Development | Finished |
| Basement Type | Full (finished) |
| Construction Style Attachment | Detached |
| Cooling Type | Central Air Conditioning |
| Exterior Finish | Brick, Vinyl Siding |
| Foundation Type | Poured Concrete |
| Half Bath Total | 2 |
| Heating Fuel | Natural Gas |
| Heating Type | Forced Air |
| Stories Total | 2 |
| Size Interior | 1500 - 2000 Sqft |
| Type | House |
| Utility Water | Municipal Water |
Parking
| Attached Garage | |
| Garage |
Land
| Acreage | No |
| Fence Type | Fully Fenced |
| Land Amenities | Park, Place Of Worship, Schools, Public Transit |
| Sewer | Sanitary Sewer |
| Size Depth | 184 Ft |
| Size Frontage | 29 Ft ,10 In |
| Size Irregular | 29.9 X 184 Ft |
| Size Total Text | 29.9 X 184 Ft|under 1/2 Acre |
| Zoning Description | R6 |
Rooms
| Level | Type | Length | Width | Dimensions |
|---|---|---|---|---|
| Second Level | Bedroom | 3.45 m | 3.2 m | 3.45 m x 3.2 m |
| Second Level | Bedroom | 3.12 m | 3.81 m | 3.12 m x 3.81 m |
| Second Level | Primary Bedroom | 4.22 m | 4.62 m | 4.22 m x 4.62 m |
| Basement | Laundry Room | 3.15 m | 3.4 m | 3.15 m x 3.4 m |
| Basement | Recreational, Games Room | 5.77 m | 7.24 m | 5.77 m x 7.24 m |
| Main Level | Dining Room | 2.82 m | 3.51 m | 2.82 m x 3.51 m |
| Main Level | Foyer | 2.11 m | 3 m | 2.11 m x 3 m |
| Main Level | Kitchen | 3.2 m | 3.51 m | 3.2 m x 3.51 m |
| Main Level | Living Room | 5.99 m | 3.56 m | 5.99 m x 3.56 m |
https://www.realtor.ca/real-estate/28370579/453-beaumont-crescent-kitchener
Interested?
Contact us for more information

































