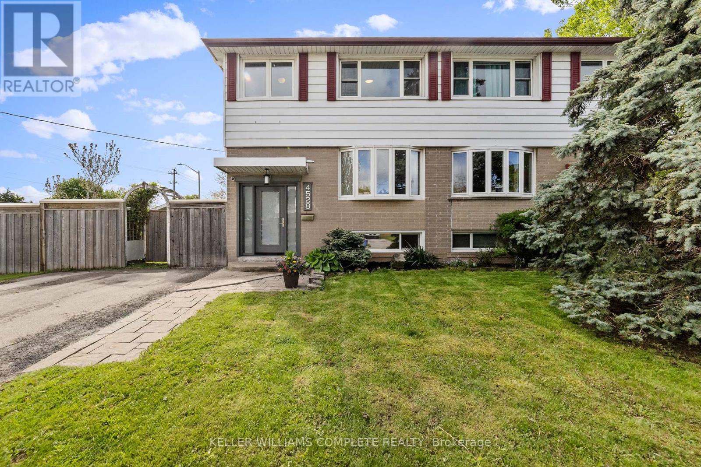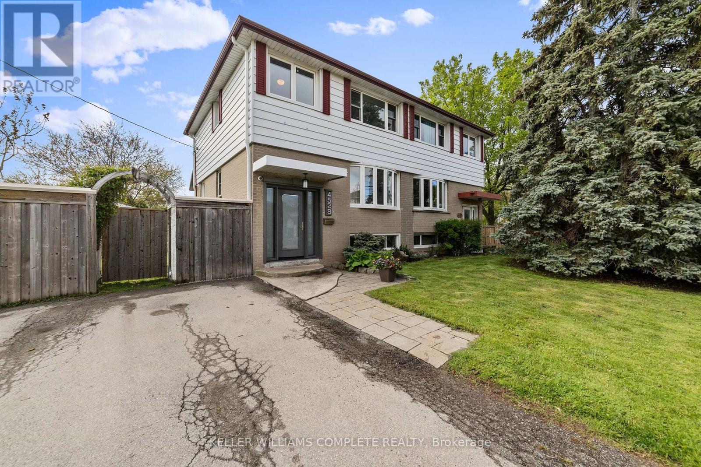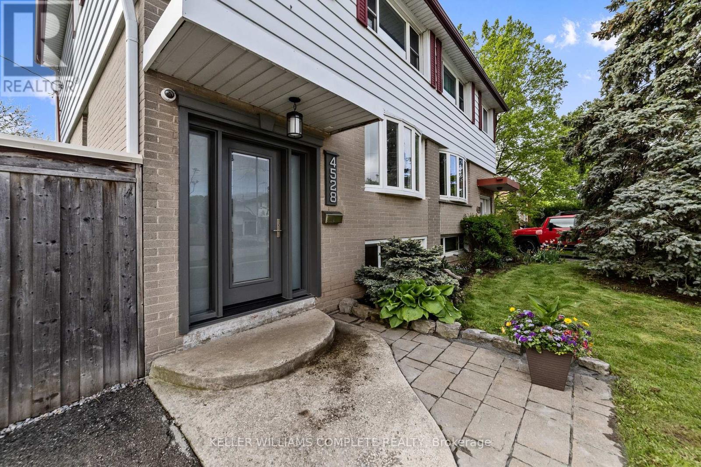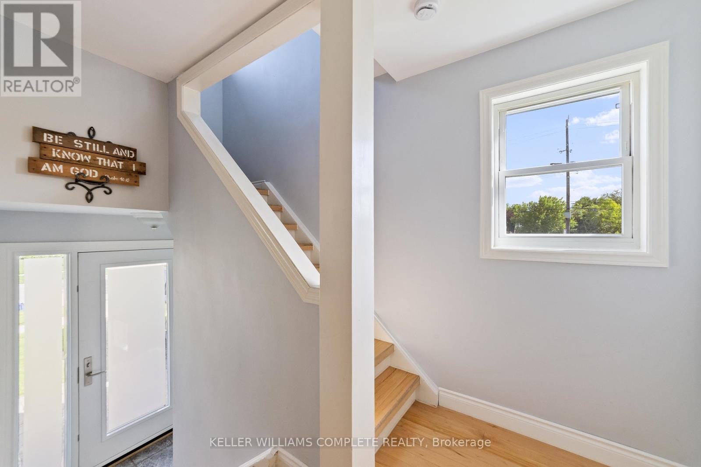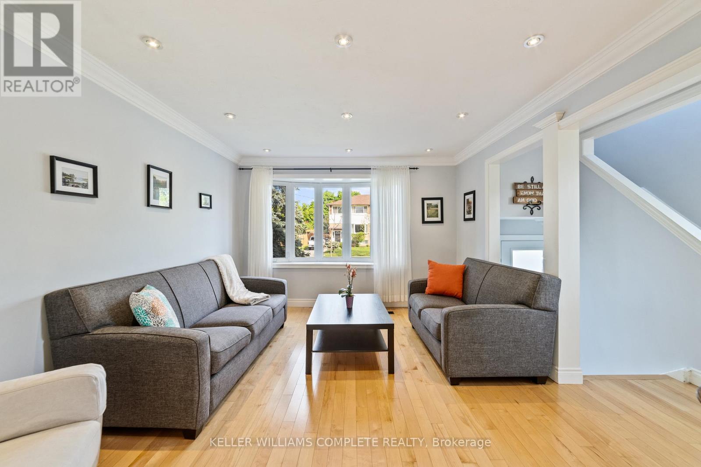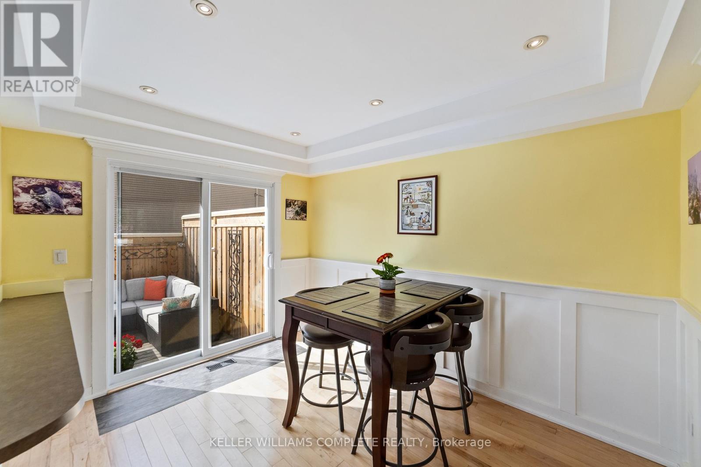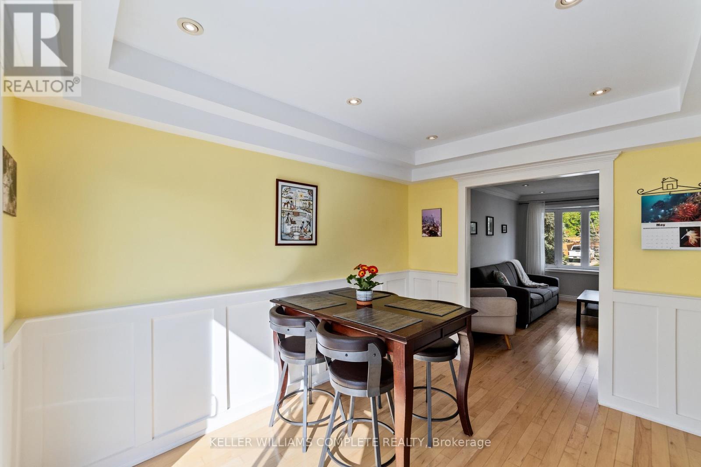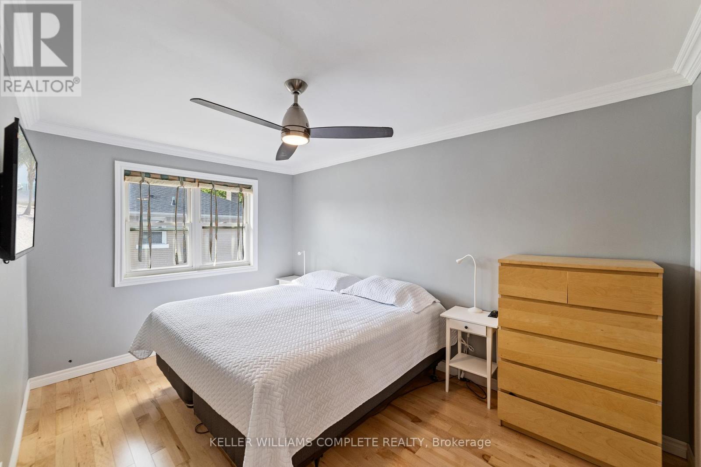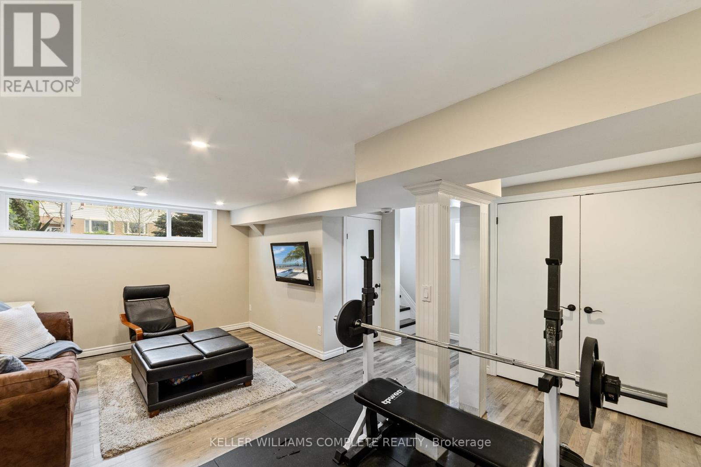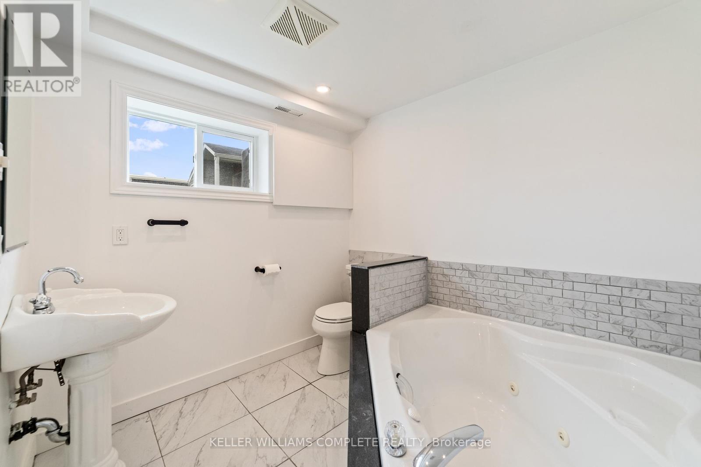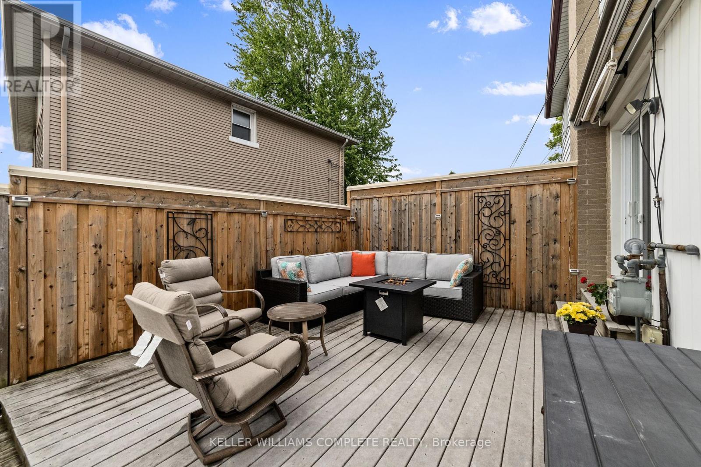3 Bedroom
2 Bathroom
1500 - 2000 sqft
Central Air Conditioning
Forced Air
$699,000
Welcome to this delightful 3-bedroom, 2-bathroom residence nestled in the heart of Burlington's coveted Longmoor neighbourhood - a community known for its tree-lined streets, excellent schools, and unbeatable convenience. From the moment you step inside, you're greeted by a warm, inviting ambiance that immediately feels like home. The thoughtfully designed layout features a generous primary bedroom retreat, accompanied by two spacious additional bedrooms - ideal for families, guests, or a home office. The main living areas flow effortlessly to a large deck and patio, offering the perfect setting for al fresco dining or peaceful evenings in a fully fenced backyard sanctuary. Whether you're hosting a summer barbecue or enjoying a quiet morning coffee, the outdoor space delivers exceptional versatility and privacy. With the scenic Centennial Bike Path just steps away and close proximity to shopping, transit, and major highways, this home combines comfort, character, and a lifestyle of everyday ease in one of Burlington's most desirable communities. (id:41954)
Property Details
|
MLS® Number
|
W12175360 |
|
Property Type
|
Single Family |
|
Community Name
|
Shoreacres |
|
Amenities Near By
|
Place Of Worship, Public Transit, Schools |
|
Community Features
|
Community Centre |
|
Parking Space Total
|
2 |
Building
|
Bathroom Total
|
2 |
|
Bedrooms Above Ground
|
3 |
|
Bedrooms Total
|
3 |
|
Age
|
51 To 99 Years |
|
Appliances
|
Dishwasher, Dryer, Freezer, Microwave, Washer, Window Coverings, Refrigerator |
|
Basement Development
|
Finished |
|
Basement Type
|
Full (finished) |
|
Construction Style Attachment
|
Semi-detached |
|
Cooling Type
|
Central Air Conditioning |
|
Exterior Finish
|
Brick, Steel |
|
Foundation Type
|
Concrete |
|
Heating Fuel
|
Natural Gas |
|
Heating Type
|
Forced Air |
|
Stories Total
|
2 |
|
Size Interior
|
1500 - 2000 Sqft |
|
Type
|
House |
|
Utility Water
|
Municipal Water |
Parking
Land
|
Acreage
|
No |
|
Land Amenities
|
Place Of Worship, Public Transit, Schools |
|
Sewer
|
Sanitary Sewer |
|
Size Depth
|
53 Ft ,3 In |
|
Size Frontage
|
52 Ft ,3 In |
|
Size Irregular
|
52.3 X 53.3 Ft |
|
Size Total Text
|
52.3 X 53.3 Ft |
Rooms
| Level |
Type |
Length |
Width |
Dimensions |
|
Second Level |
Bedroom |
2.9 m |
2.79 m |
2.9 m x 2.79 m |
|
Second Level |
Bedroom 2 |
2.84 m |
3.35 m |
2.84 m x 3.35 m |
|
Second Level |
Primary Bedroom |
2.84 m |
3.94 m |
2.84 m x 3.94 m |
|
Second Level |
Bathroom |
|
|
Measurements not available |
|
Basement |
Bathroom |
|
|
Measurements not available |
|
Basement |
Utility Room |
3.05 m |
2.41 m |
3.05 m x 2.41 m |
|
Basement |
Recreational, Games Room |
5.84 m |
5.74 m |
5.84 m x 5.74 m |
|
Main Level |
Living Room |
3.78 m |
5.11 m |
3.78 m x 5.11 m |
|
Main Level |
Dining Room |
2.92 m |
3.61 m |
2.92 m x 3.61 m |
|
Main Level |
Kitchen |
2.92 m |
3.96 m |
2.92 m x 3.96 m |
https://www.realtor.ca/real-estate/28371276/4528-bennett-road-burlington-shoreacres-shoreacres
