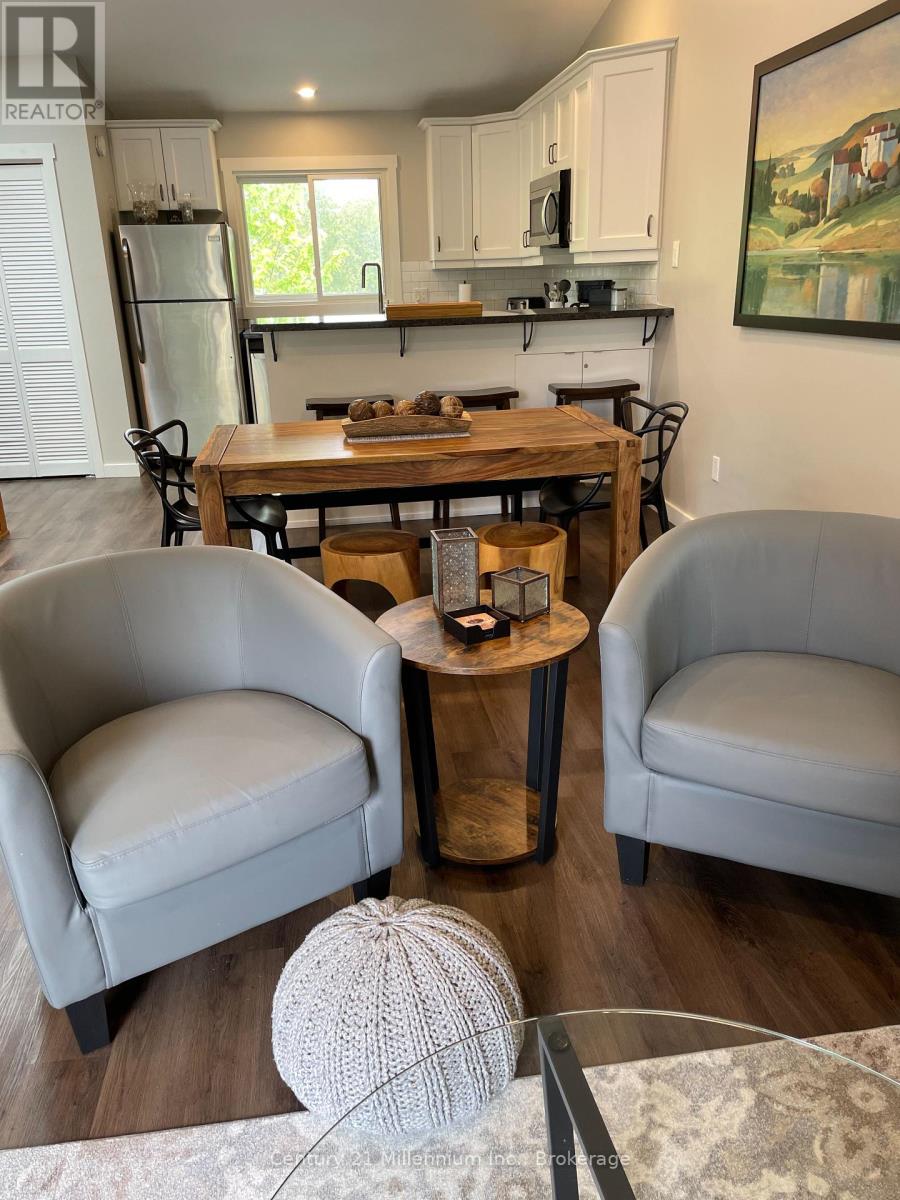452 Oxbow Crescent Collingwood, Ontario L9Y 5B4
$575,000Maintenance, Common Area Maintenance, Insurance, Parking
$549 Monthly
Maintenance, Common Area Maintenance, Insurance, Parking
$549 MonthlyWelcome to this beautifully presented end-unit townhome, offering modern living in a traffic free neighbourhood. Freshly renovated in 2021, this home is tasteful and comfortable. A dream come true for the outdoor enthusiast, within a fabulous 4 season recreational area in Cranberry resort. Open concept design with impressive, vaulted ceilings in the living room and kitchen area. New wood floors, upgraded hardware, new slide-in range, microwave, patio door window coverings, baseboard heaters and wall unit air conditioner. Step out onto your large, private upper deck and take in the peaceful, scenic surroundings with mature trees and green space. Minutes from bike and hiking trails, golf courses, and Blue Mountain village and a short distance to downtown Collingwood. Whether you are seeking a full-time residence or a weekend retreat, this move-in-ready gem has it all! (id:41954)
Property Details
| MLS® Number | S12188978 |
| Property Type | Single Family |
| Community Name | Collingwood |
| Amenities Near By | Beach, Hospital, Park |
| Community Features | Pet Restrictions |
| Easement | Sub Division Covenants |
| Equipment Type | None |
| Features | Conservation/green Belt, Balcony, In Suite Laundry |
| Parking Space Total | 1 |
| Rental Equipment Type | None |
| Structure | Patio(s), Deck |
Building
| Bathroom Total | 2 |
| Bedrooms Above Ground | 2 |
| Bedrooms Total | 2 |
| Age | 31 To 50 Years |
| Amenities | Fireplace(s), Storage - Locker |
| Appliances | Water Heater, Dishwasher, Dryer, Furniture, Stove, Washer, Refrigerator |
| Cooling Type | Wall Unit |
| Exterior Finish | Wood |
| Fire Protection | Smoke Detectors |
| Fireplace Present | Yes |
| Fireplace Total | 1 |
| Flooring Type | Hardwood |
| Foundation Type | Concrete |
| Heating Fuel | Electric |
| Heating Type | Baseboard Heaters |
| Stories Total | 2 |
| Size Interior | 1000 - 1199 Sqft |
| Type | Row / Townhouse |
Parking
| No Garage |
Land
| Acreage | No |
| Land Amenities | Beach, Hospital, Park |
| Zoning Description | Rm |
Rooms
| Level | Type | Length | Width | Dimensions |
|---|---|---|---|---|
| Second Level | Dining Room | 3.77 m | 2.32 m | 3.77 m x 2.32 m |
| Second Level | Living Room | 4.69 m | 3.5 m | 4.69 m x 3.5 m |
| Second Level | Kitchen | 4.69 m | 3.04 m | 4.69 m x 3.04 m |
| Main Level | Primary Bedroom | 4.59 m | 3.47 m | 4.59 m x 3.47 m |
| Main Level | Bedroom 2 | 2.64 m | 2.61 m | 2.64 m x 2.61 m |
https://www.realtor.ca/real-estate/28400516/452-oxbow-crescent-collingwood-collingwood
Interested?
Contact us for more information















