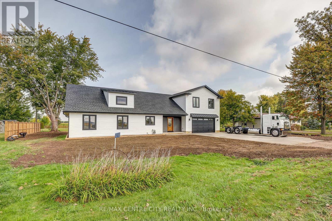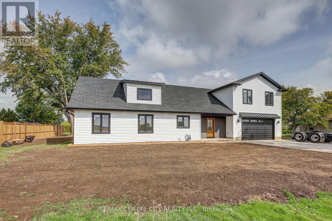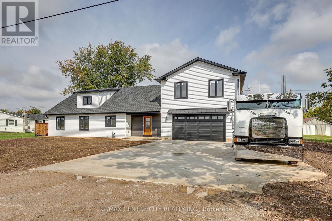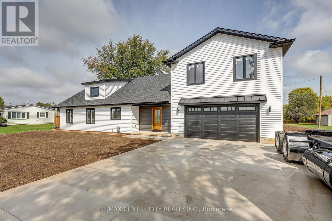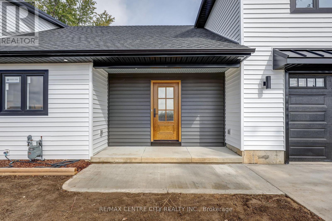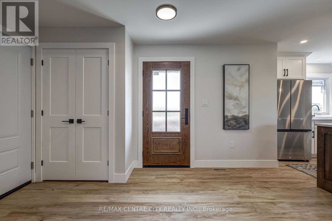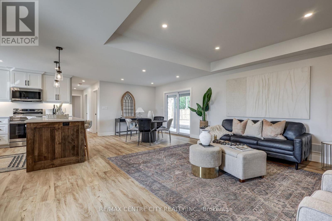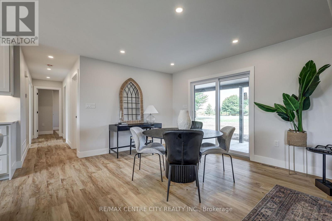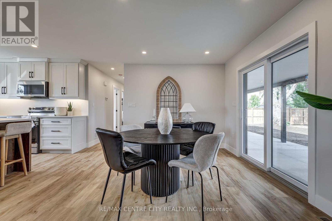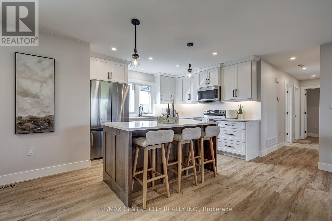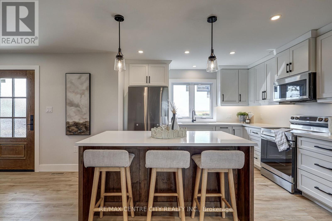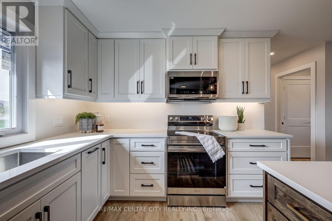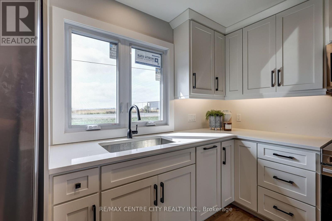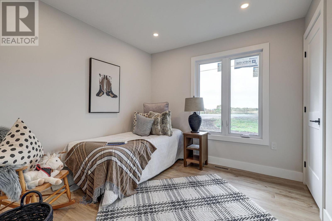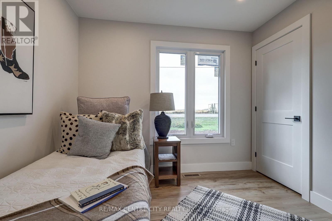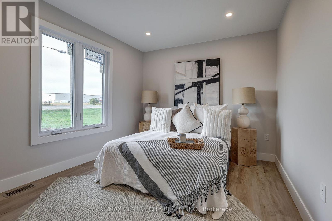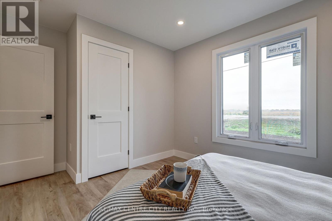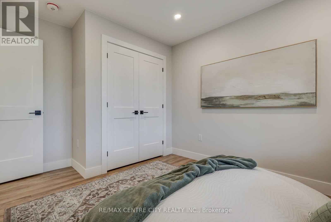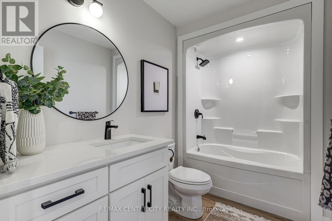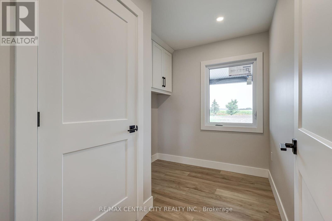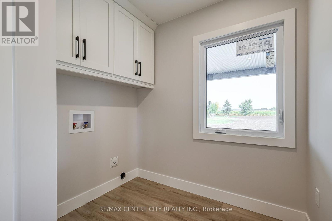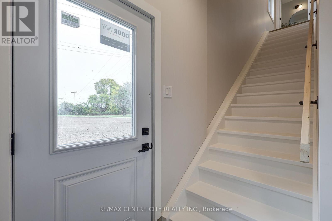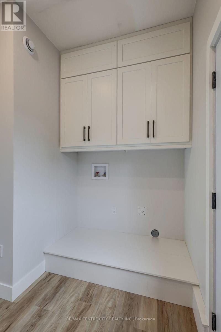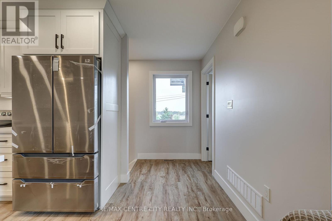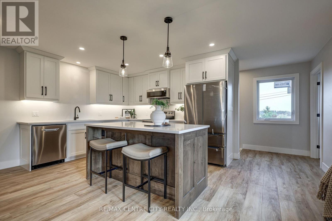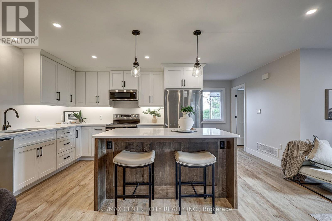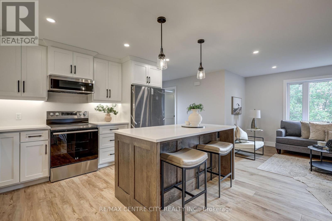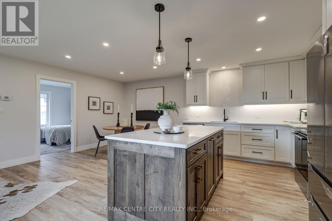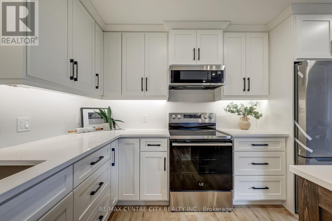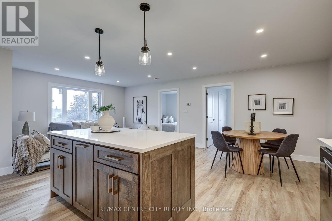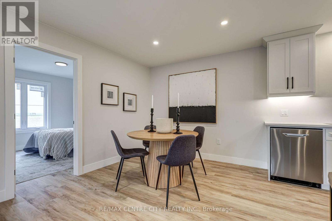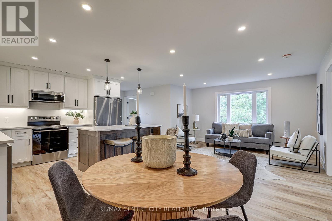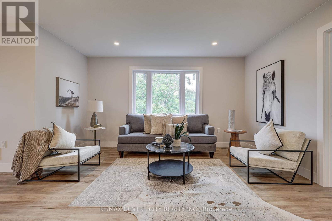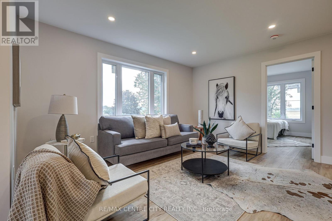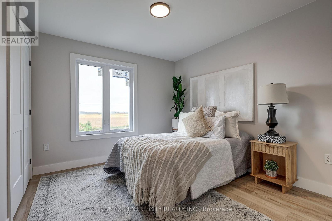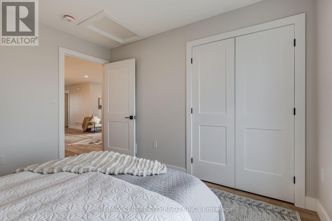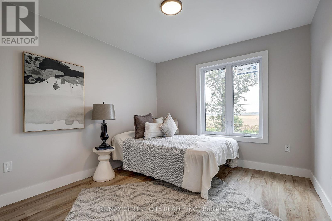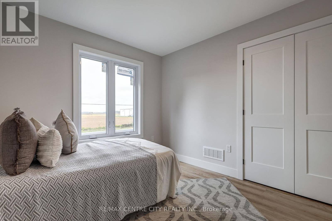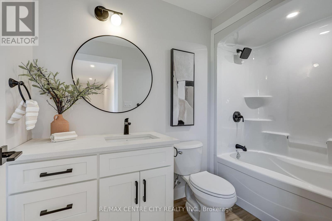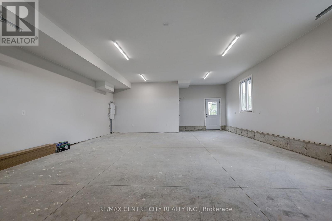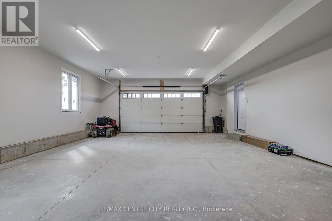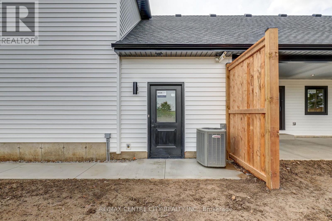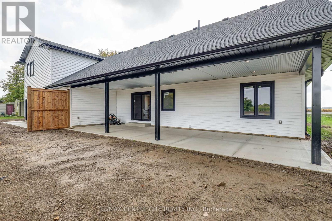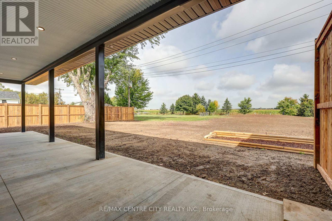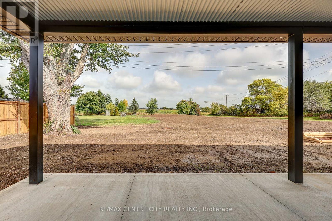5 Bedroom
2 Bathroom
2000 - 2500 sqft
Central Air Conditioning, Air Exchanger
Forced Air
$895,900
Income-Generating Opportunity in St. Thomas! Welcome to this stunning, move-in-ready home featuring a separate second unit on the upper floor, perfect for generating extra income. The main residence boasts an open concept living, kitchen, and dining area with a tray ceiling, abundant natural light, and modern amenities, including: Custom kitchen, island, and quartz countertops, higher end appliances, access to a covered patio and expansive backyard, the three spacious bedrooms are conveniently laid out, with easy access to the 4-piece bathroom and laundry room. The upper unit features a private entrance and offers: Open-concept living, kitchen, and dining area with new custom kitchen, island, quartz countertops and new appliances, plus two good-sized bedrooms, and a 4-piece bathroom and a designated laundry room for convenience. This cozy unit is perfect for tenants or family members. Additional Features: Sprawling backyard, clear and ready for landscaping New concrete driveway with ample parking for various-sized vehicles, located in St. Thomas, an area with growing industry and potential for growth. This is practically a NEW HOME! Come visit this home and see if it checks your boxes. (id:41954)
Property Details
|
MLS® Number
|
X12431424 |
|
Property Type
|
Multi-family |
|
Community Name
|
Rural Central Elgin |
|
Community Features
|
School Bus |
|
Features
|
Irregular Lot Size, Flat Site, In-law Suite |
|
Parking Space Total
|
7 |
Building
|
Bathroom Total
|
2 |
|
Bedrooms Above Ground
|
5 |
|
Bedrooms Total
|
5 |
|
Age
|
51 To 99 Years |
|
Appliances
|
Water Meter, Dishwasher, Dryer, Microwave, Stove, Water Heater, Washer, Refrigerator |
|
Basement Type
|
Crawl Space |
|
Cooling Type
|
Central Air Conditioning, Air Exchanger |
|
Exterior Finish
|
Vinyl Siding |
|
Fire Protection
|
Smoke Detectors |
|
Foundation Type
|
Block |
|
Heating Fuel
|
Natural Gas |
|
Heating Type
|
Forced Air |
|
Stories Total
|
2 |
|
Size Interior
|
2000 - 2500 Sqft |
|
Type
|
Duplex |
|
Utility Water
|
Municipal Water |
Parking
Land
|
Acreage
|
No |
|
Sewer
|
Septic System |
|
Size Depth
|
287 Ft ,8 In |
|
Size Frontage
|
100 Ft ,3 In |
|
Size Irregular
|
100.3 X 287.7 Ft ; 91.27x287.74x100.30x287.85 |
|
Size Total Text
|
100.3 X 287.7 Ft ; 91.27x287.74x100.30x287.85 |
Rooms
| Level |
Type |
Length |
Width |
Dimensions |
|
Second Level |
Living Room |
4.23 m |
3.15 m |
4.23 m x 3.15 m |
|
Second Level |
Bedroom |
3.3 m |
3.02 m |
3.3 m x 3.02 m |
|
Second Level |
Bedroom 2 |
3.31 m |
3.03 m |
3.31 m x 3.03 m |
|
Second Level |
Kitchen |
3.8 m |
3.09 m |
3.8 m x 3.09 m |
|
Second Level |
Dining Room |
3.8 m |
2.86 m |
3.8 m x 2.86 m |
|
Main Level |
Foyer |
4.2 m |
2.14 m |
4.2 m x 2.14 m |
|
Main Level |
Laundry Room |
2.25 m |
2.05 m |
2.25 m x 2.05 m |
|
Main Level |
Utility Room |
2.86 m |
1.62 m |
2.86 m x 1.62 m |
|
Main Level |
Living Room |
4.2 m |
3.63 m |
4.2 m x 3.63 m |
|
Main Level |
Dining Room |
3.95 m |
3.47 m |
3.95 m x 3.47 m |
|
Main Level |
Kitchen |
3.47 m |
3.07 m |
3.47 m x 3.07 m |
|
Main Level |
Primary Bedroom |
3.96 m |
3.02 m |
3.96 m x 3.02 m |
|
Main Level |
Bedroom 2 |
4.15 m |
2.93 m |
4.15 m x 2.93 m |
|
Main Level |
Bedroom 3 |
2.92 m |
2.83 m |
2.92 m x 2.83 m |
|
Main Level |
Laundry Room |
2.84 m |
2.11 m |
2.84 m x 2.11 m |
Utilities
|
Cable
|
Installed |
|
Electricity
|
Installed |
https://www.realtor.ca/real-estate/28923457/45118-talbot-line-central-elgin-rural-central-elgin
