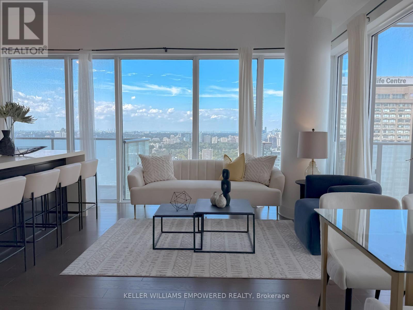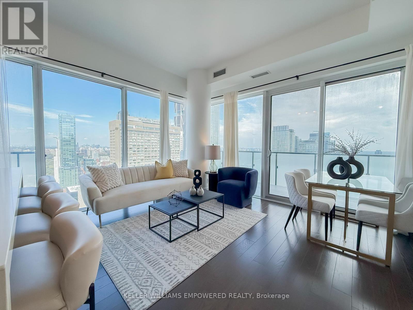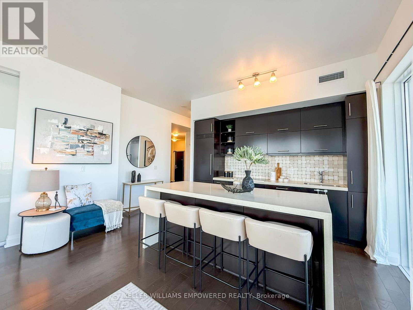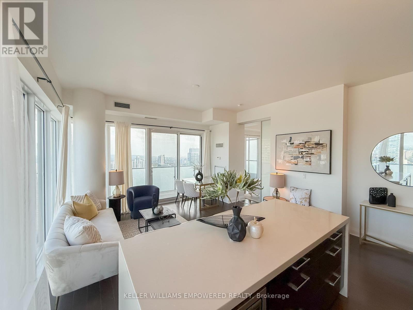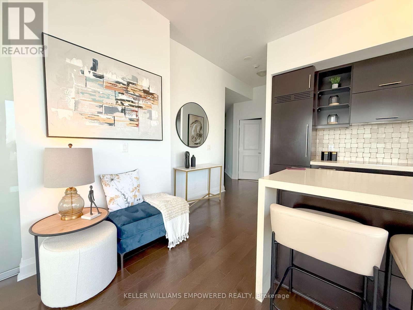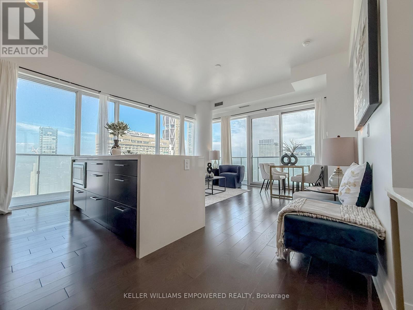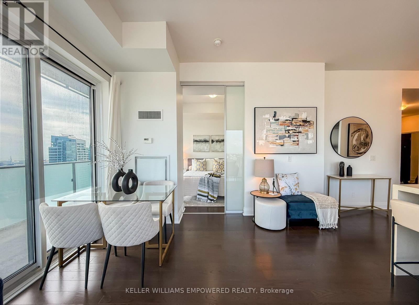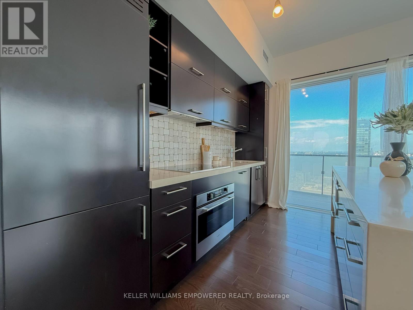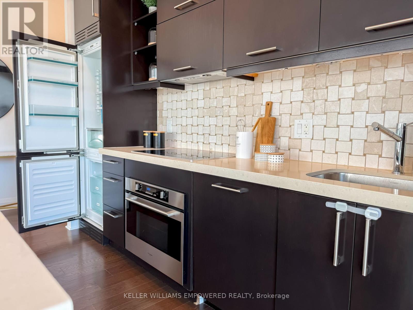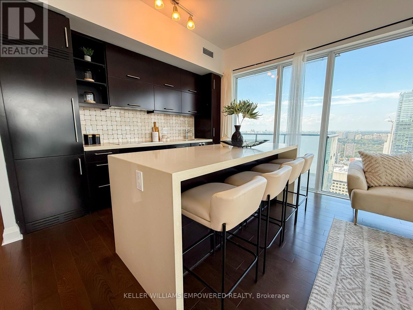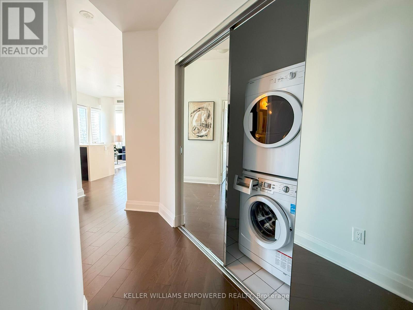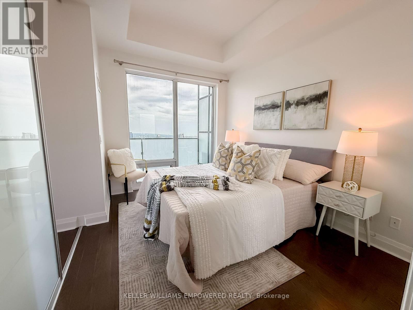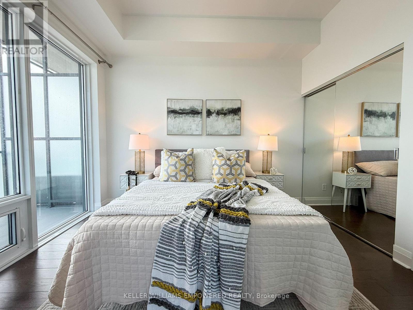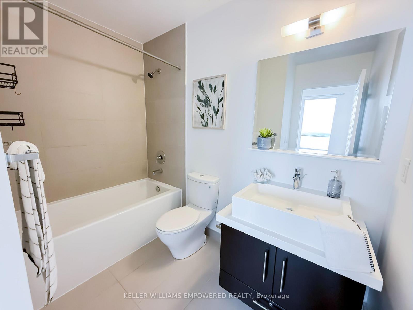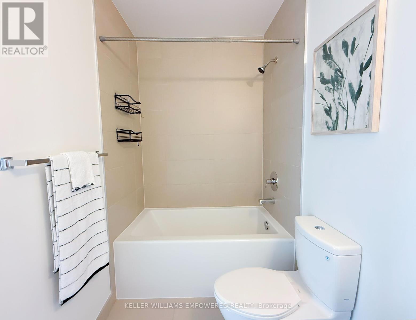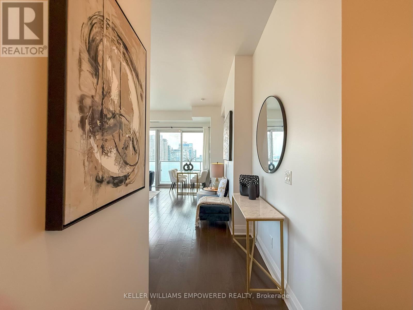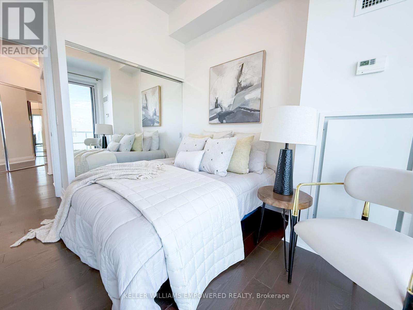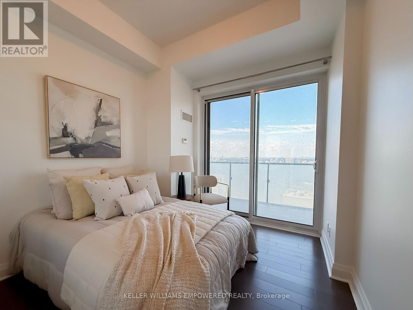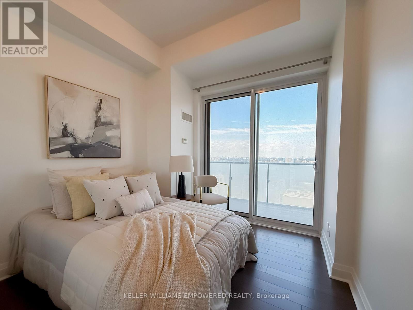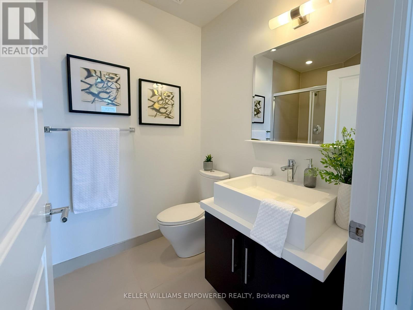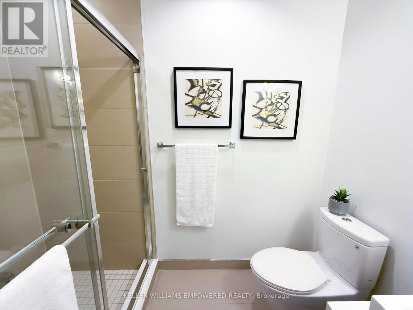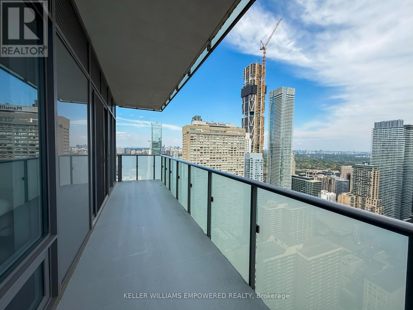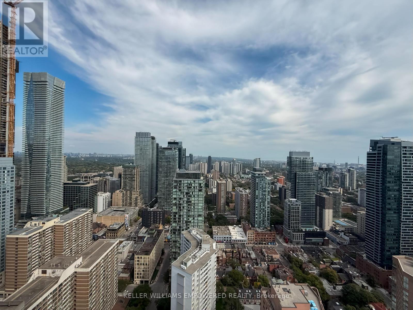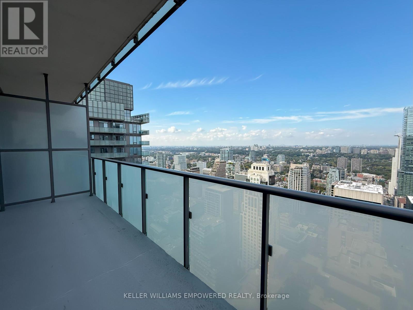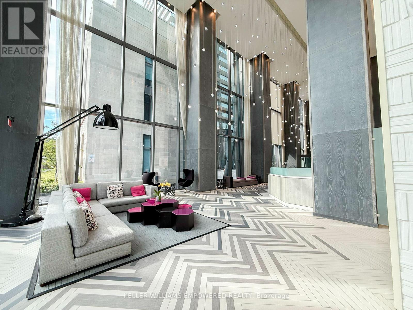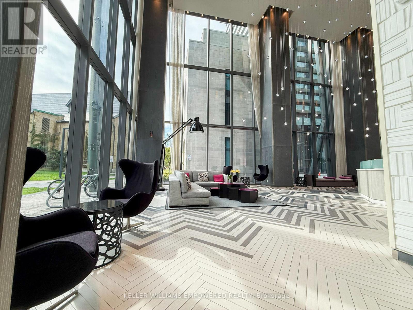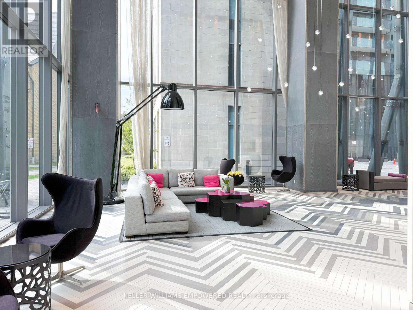4508 - 1080 Bay Street Toronto (Bay Street Corridor), Ontario M5S 0A5
$1,248,000Maintenance, Heat, Common Area Maintenance, Water, Parking, Insurance
$744.70 Monthly
Maintenance, Heat, Common Area Maintenance, Water, Parking, Insurance
$744.70 MonthlyU of T Yorkville Luxury Living! Welcome to the iconic U Condos, where sophistication meets convenience in the heart of downtown Toronto. This bright and spacious 2-bedroom, 2-bathroom suite offers 896 sq ft of interior living space plus a 277 sq ft balcony with breathtaking, unobstructed city views. Enjoy a functional split-bedroom layout for optimal privacy, a sleek modern kitchen with a large island ideal for entertaining, and floor-to-ceiling windows that fill the space with natural light. Perfectly located steps from the University of Toronto, Yorkvilles finest shops, world-class dining, and public transit this address defines convenience and prestige. Building amenities include a rooftop terrace, party room, billiard room, library, gym, yoga studio, sauna, change rooms, and 24-hour concierge service. Freshly painted and move-in ready! Includes one parking space conveniently close to the elevator and one locker for extra storage. Don't miss this rare opportunity to own in one of Toronto's most desirable and luxurious communities! (id:41954)
Property Details
| MLS® Number | C12447492 |
| Property Type | Single Family |
| Community Name | Bay Street Corridor |
| Community Features | Pet Restrictions |
| Features | Carpet Free |
| Parking Space Total | 1 |
Building
| Bathroom Total | 2 |
| Bedrooms Above Ground | 2 |
| Bedrooms Total | 2 |
| Amenities | Exercise Centre, Sauna, Storage - Locker |
| Cooling Type | Central Air Conditioning |
| Exterior Finish | Concrete |
| Heating Fuel | Natural Gas |
| Heating Type | Forced Air |
| Size Interior | 800 - 899 Sqft |
| Type | Apartment |
Parking
| Underground | |
| Garage |
Land
| Acreage | No |
Rooms
| Level | Type | Length | Width | Dimensions |
|---|---|---|---|---|
| Main Level | Dining Room | 5.76 m | 4.99 m | 5.76 m x 4.99 m |
| Main Level | Living Room | 5.76 m | 4.99 m | 5.76 m x 4.99 m |
| Main Level | Kitchen | 5.76 m | 4.99 m | 5.76 m x 4.99 m |
| Main Level | Bedroom | 3.55 m | 2.98 m | 3.55 m x 2.98 m |
| Main Level | Bedroom 2 | 3.11 m | 2.88 m | 3.11 m x 2.88 m |
Interested?
Contact us for more information

