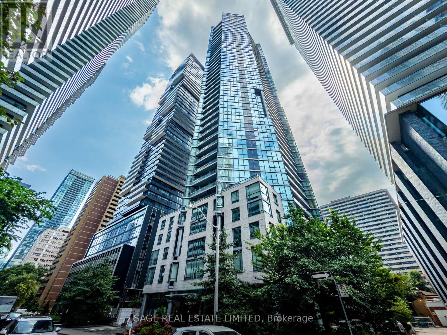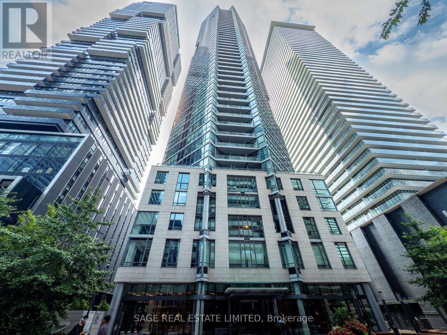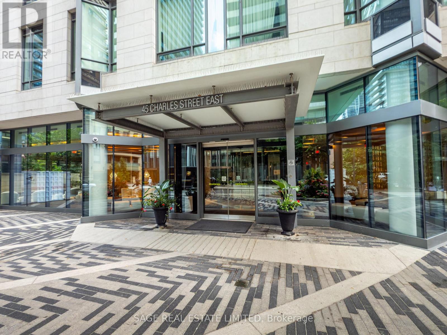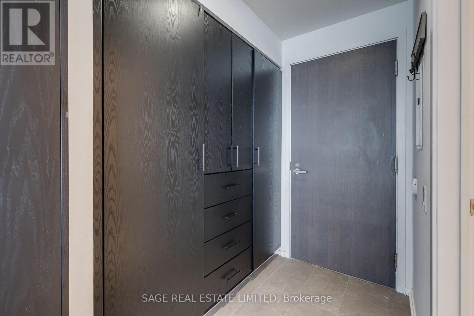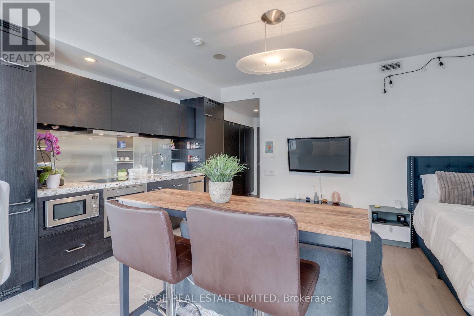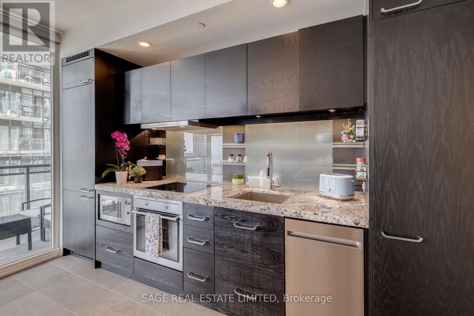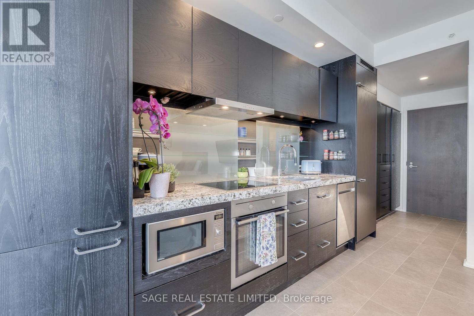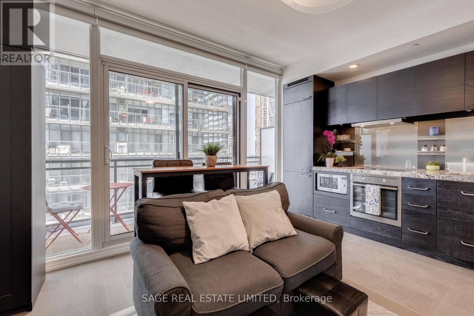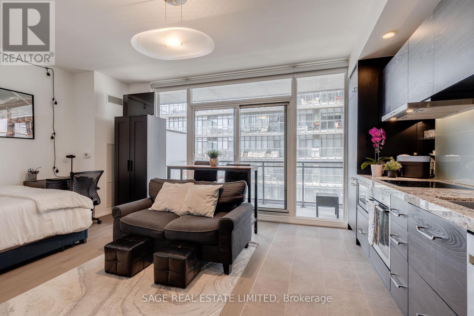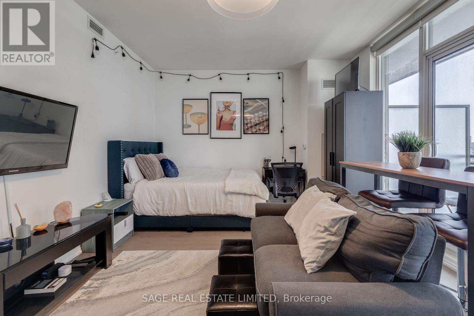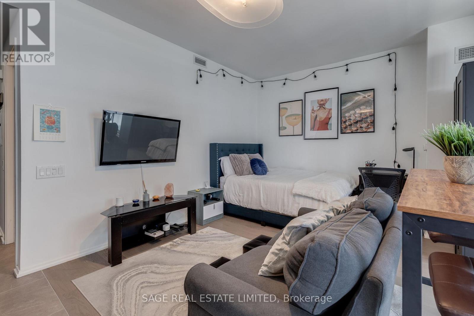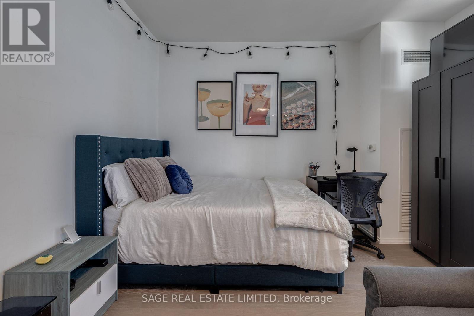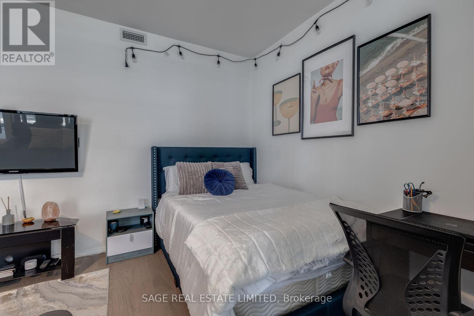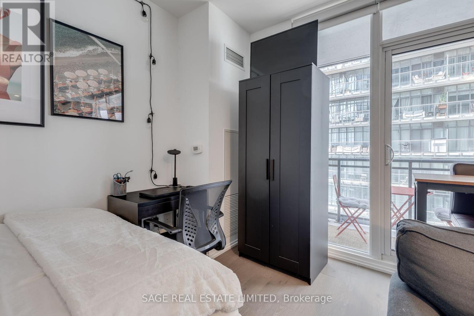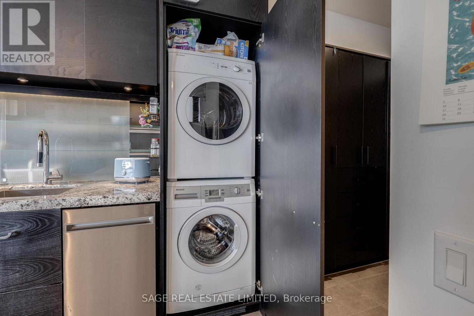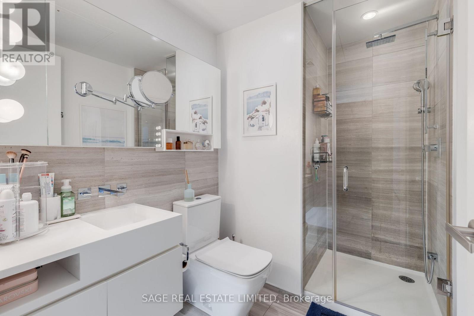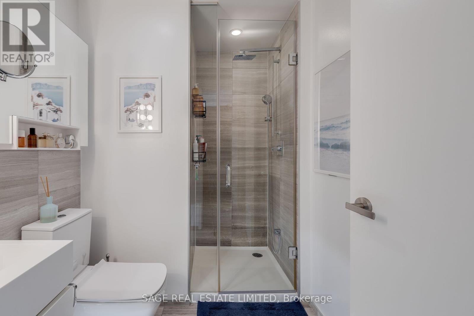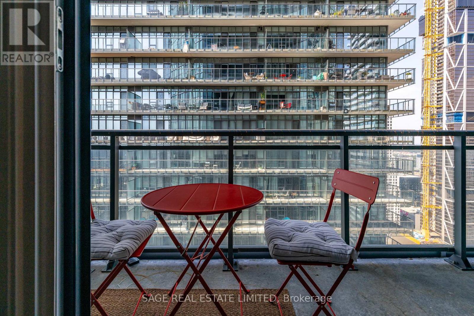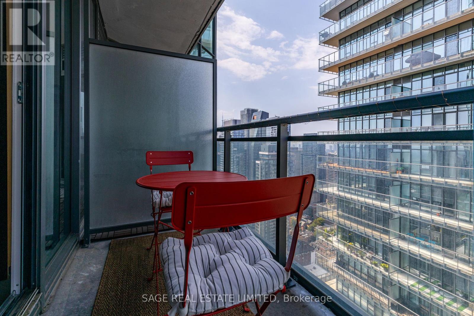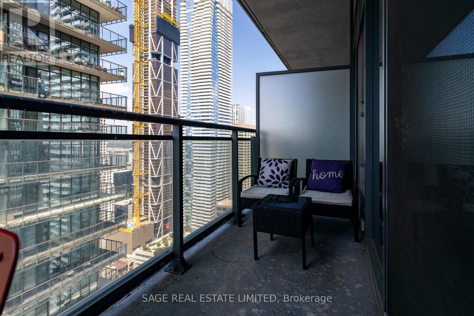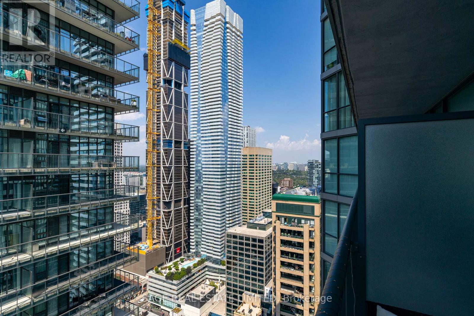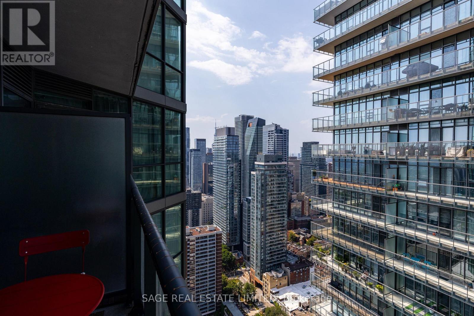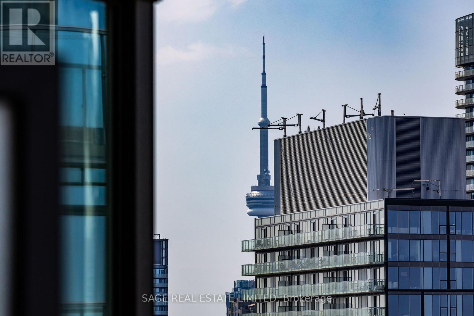1 Bathroom
0 - 499 sqft
Central Air Conditioning
Forced Air
$419,000Maintenance, Heat, Water, Common Area Maintenance, Insurance
$349.43 Monthly
High above the city on the 45th floor, this studio at 45 Charles is all about smart design and connected living. From the moment you walk in, upgraded tile runs from the entry through the kitchen, setting a polished tone. The sleek dark kitchen cabinetry flows seamlessly into custom built-in closets, a unique feature to this building that makes the space feel cohesive and intentional. The layout is efficient and flexible, with room for your bed, couch, TV, desk, and dining setup without compromising on comfort. A glass-enclosed shower and soft undermount vanity lighting in the bathroom add a boutique-hotel touch to your everyday routine. One of the stand-out features is the large balcony that spans the width of the suite. Its an extension of your living space thats perfect for morning coffee, evening wine, or simply catching a breath of fresh air above the city. Life here extends far beyond your suite. Amenities include a fitness centre, sauna, outdoor terrace with BBQs, gaming lounge, party room, theatre, billiards, pet spa, guest suites, and even co-working areas. Concierge service adds convenience, and your own locker means you'll have storage for everything that fuels your city lifestyle. Step outside and you're in the heart of it all. Yorkville's shops and restaurants, Yonge Street, cafés, and the Bloor-Yonge subway are just minutes away. This is more than a condo, its a lifestyle defined by ease, energy, and design. (id:41954)
Property Details
|
MLS® Number
|
C12439230 |
|
Property Type
|
Single Family |
|
Community Name
|
Church-Yonge Corridor |
|
Amenities Near By
|
Hospital, Public Transit |
|
Community Features
|
Pet Restrictions |
|
Features
|
Balcony, Carpet Free |
Building
|
Bathroom Total
|
1 |
|
Age
|
6 To 10 Years |
|
Amenities
|
Security/concierge, Recreation Centre, Exercise Centre, Party Room, Sauna, Storage - Locker |
|
Appliances
|
Oven - Built-in, Cooktop, Dishwasher, Dryer, Freezer, Hood Fan, Microwave, Stove, Washer, Window Coverings, Refrigerator |
|
Cooling Type
|
Central Air Conditioning |
|
Exterior Finish
|
Concrete |
|
Flooring Type
|
Hardwood, Tile |
|
Heating Fuel
|
Natural Gas |
|
Heating Type
|
Forced Air |
|
Size Interior
|
0 - 499 Sqft |
|
Type
|
Apartment |
Parking
Land
|
Acreage
|
No |
|
Land Amenities
|
Hospital, Public Transit |
Rooms
| Level |
Type |
Length |
Width |
Dimensions |
|
Flat |
Living Room |
3.86 m |
5.35 m |
3.86 m x 5.35 m |
|
Flat |
Kitchen |
3.86 m |
5.35 m |
3.86 m x 5.35 m |
|
Flat |
Bedroom |
3.86 m |
5.35 m |
3.86 m x 5.35 m |
https://www.realtor.ca/real-estate/28939662/4503-45-charles-street-e-toronto-church-yonge-corridor-church-yonge-corridor

