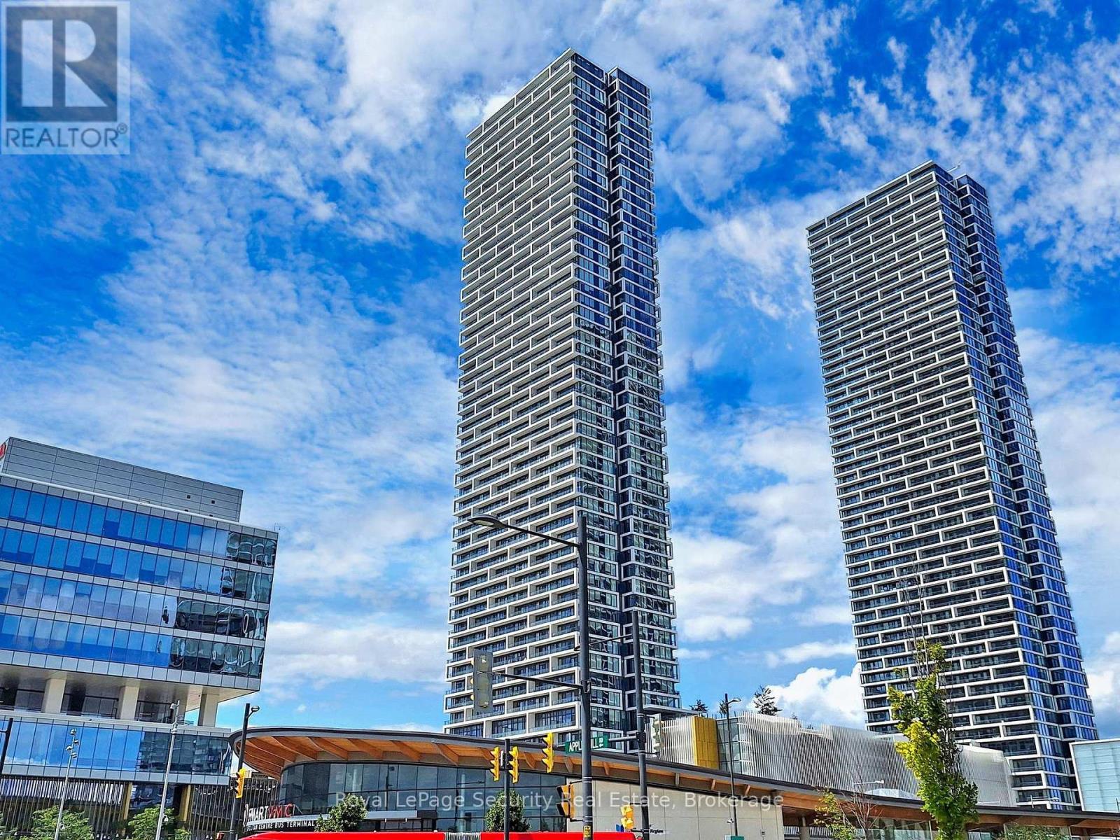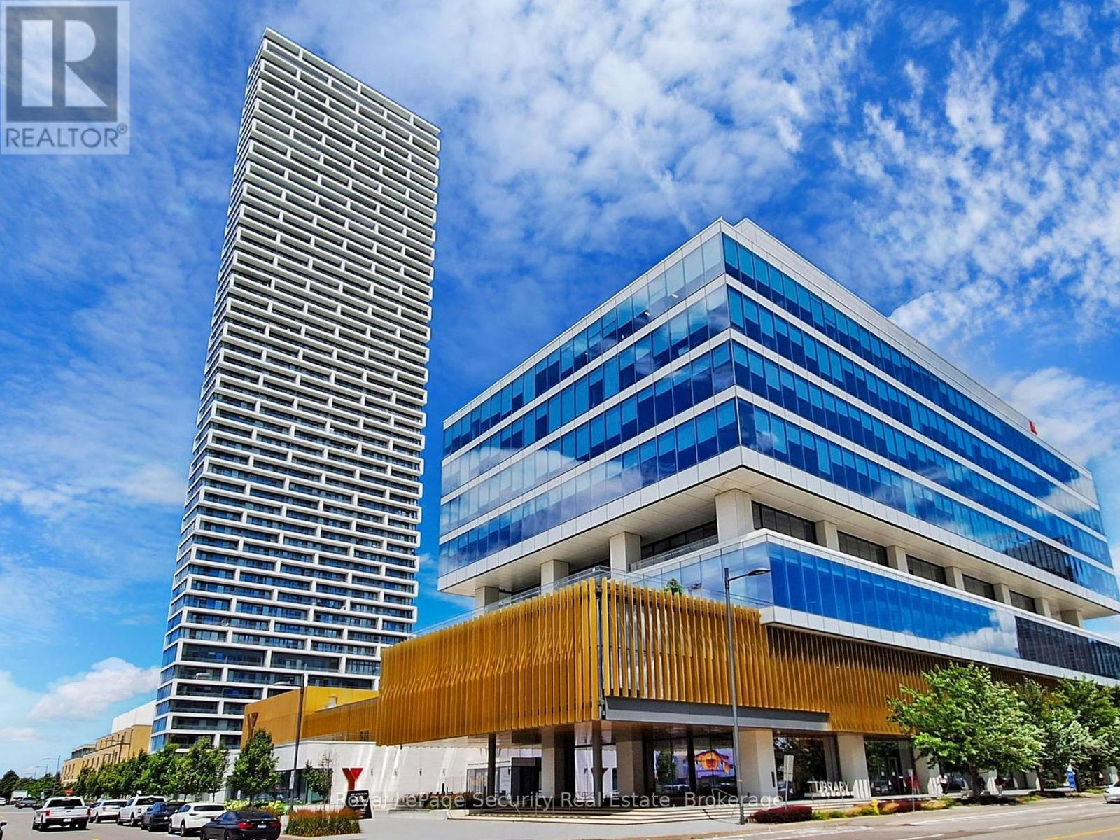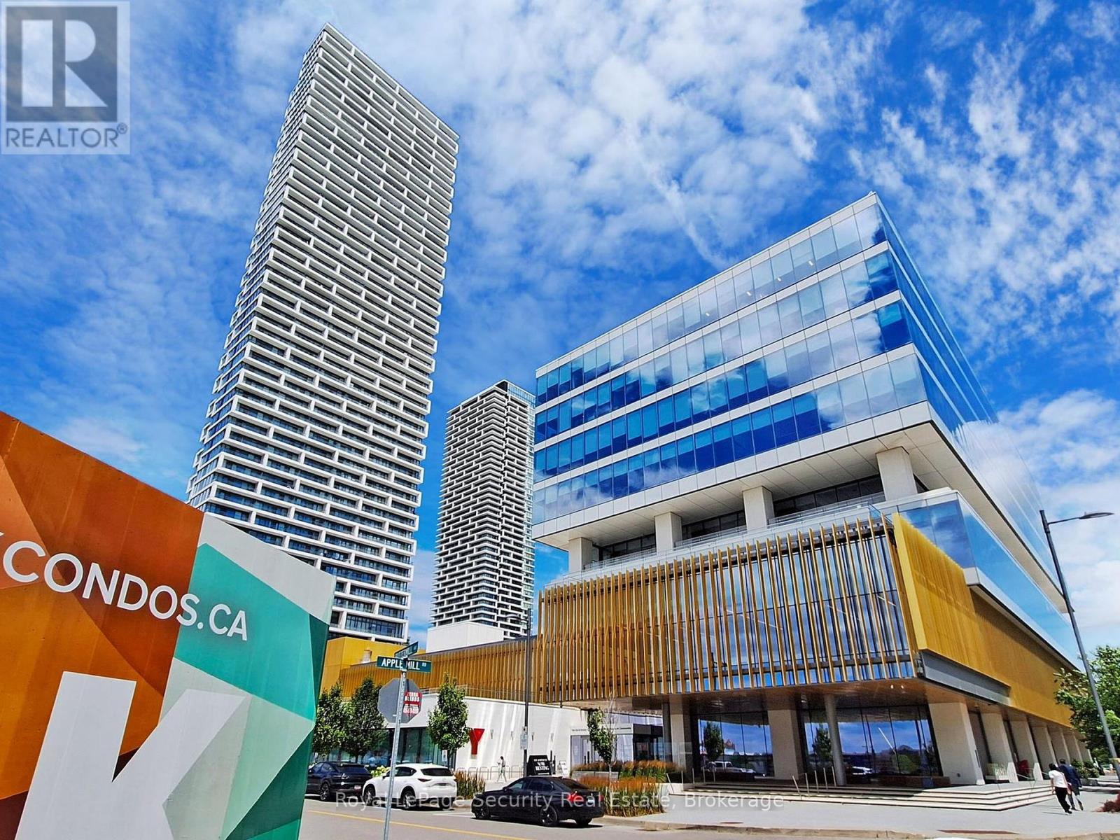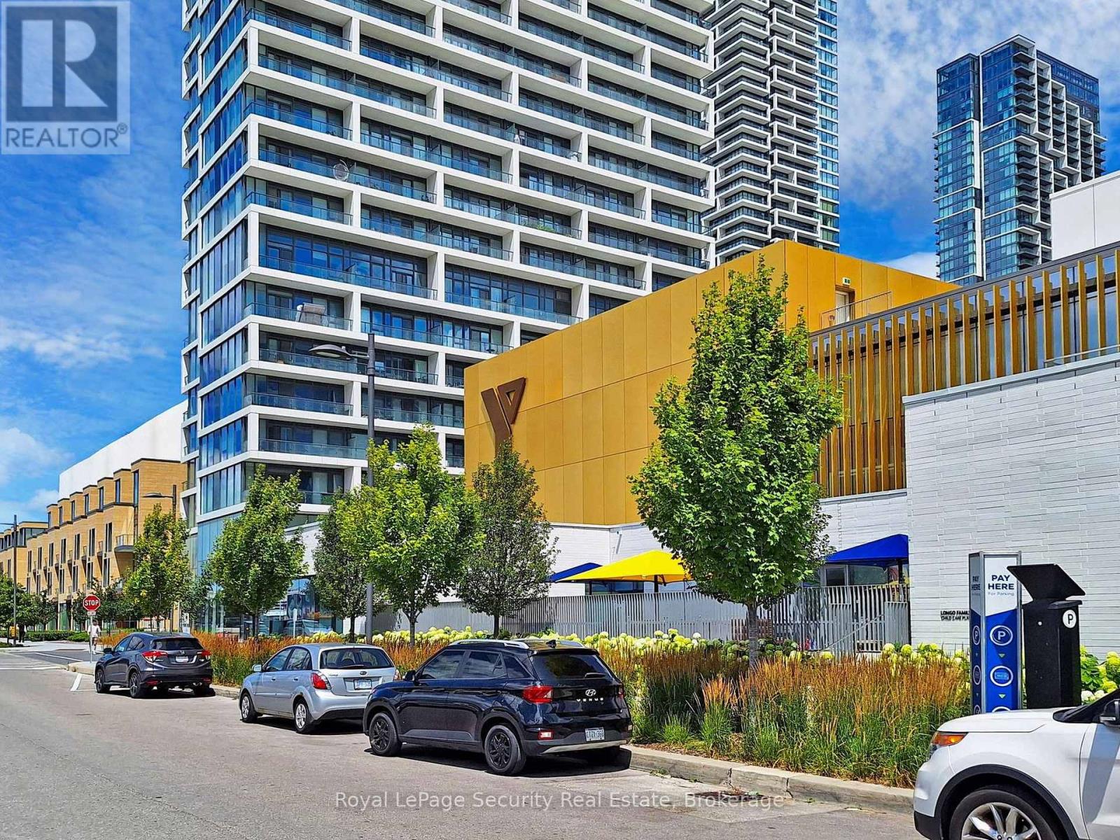4501 - 5 Buttermill Avenue Vaughan (Concord), Ontario L4K 0J5
$770,000Maintenance, Common Area Maintenance, Insurance, Parking
$723.97 Monthly
Maintenance, Common Area Maintenance, Insurance, Parking
$723.97 MonthlyWelcome to this beautifully designed suite offering 2 spacious bedrooms plus a versatile den with a sliding frosted glass enclosure perfect as a home office or guest bedroom. Featuring 2 full bathrooms, including a private ensuite in the primary bedroom, this unit combines comfort with functionality. Enjoy approximately 820 sq ft of modern living space, complemented by a generous 117 sq ft balcony with stunning views. The bright, open-concept layout showcases 9-foot ceilings, floor to-ceiling windows, high-end laminate flooring, and a sleek quartz kitchen with built-in appliances. 1 Parking, 1 locker, 1 YMCA Membership, and Rogers internet. Located in the highly desirable Transit City 2 at Vaughan Metropolitan Centre, this building offers top-tier amenities, full security, and unbeatable convenience just steps to the subway, YMCA, and transportation hub. Walk to nearby shopping, restaurants, and cafés, with York University only 5 minutes away. (id:41954)
Property Details
| MLS® Number | N12275333 |
| Property Type | Single Family |
| Community Name | Concord |
| Amenities Near By | Hospital, Public Transit |
| Community Features | Pet Restrictions, Community Centre, School Bus |
| Equipment Type | Water Heater |
| Features | Flat Site, Elevator, Balcony, Carpet Free, In Suite Laundry |
| Parking Space Total | 1 |
| Rental Equipment Type | Water Heater |
| View Type | City View |
Building
| Bathroom Total | 2 |
| Bedrooms Above Ground | 2 |
| Bedrooms Below Ground | 1 |
| Bedrooms Total | 3 |
| Amenities | Security/concierge, Recreation Centre, Exercise Centre, Party Room, Storage - Locker |
| Appliances | Water Meter, Cooktop, Dishwasher, Dryer, Oven, Washer, Refrigerator |
| Cooling Type | Central Air Conditioning |
| Exterior Finish | Concrete |
| Fire Protection | Smoke Detectors |
| Flooring Type | Laminate |
| Foundation Type | Concrete |
| Heating Fuel | Natural Gas |
| Heating Type | Forced Air |
| Size Interior | 800 - 899 Sqft |
| Type | Apartment |
Parking
| Underground | |
| Garage |
Land
| Acreage | No |
| Land Amenities | Hospital, Public Transit |
Rooms
| Level | Type | Length | Width | Dimensions |
|---|---|---|---|---|
| Flat | Living Room | 6.11 m | 3.02 m | 6.11 m x 3.02 m |
| Flat | Kitchen | 6.11 m | 3.02 m | 6.11 m x 3.02 m |
| Flat | Dining Room | 6.11 m | 3.02 m | 6.11 m x 3.02 m |
| Flat | Den | 2.26 m | 2.23 m | 2.26 m x 2.23 m |
| Flat | Primary Bedroom | 3.16 m | 3.78 m | 3.16 m x 3.78 m |
| Flat | Bedroom 2 | 2.59 m | 2.76 m | 2.59 m x 2.76 m |
| Flat | Foyer | 3.25 m | 1.62 m | 3.25 m x 1.62 m |
https://www.realtor.ca/real-estate/28585877/4501-5-buttermill-avenue-vaughan-concord-concord
Interested?
Contact us for more information




































