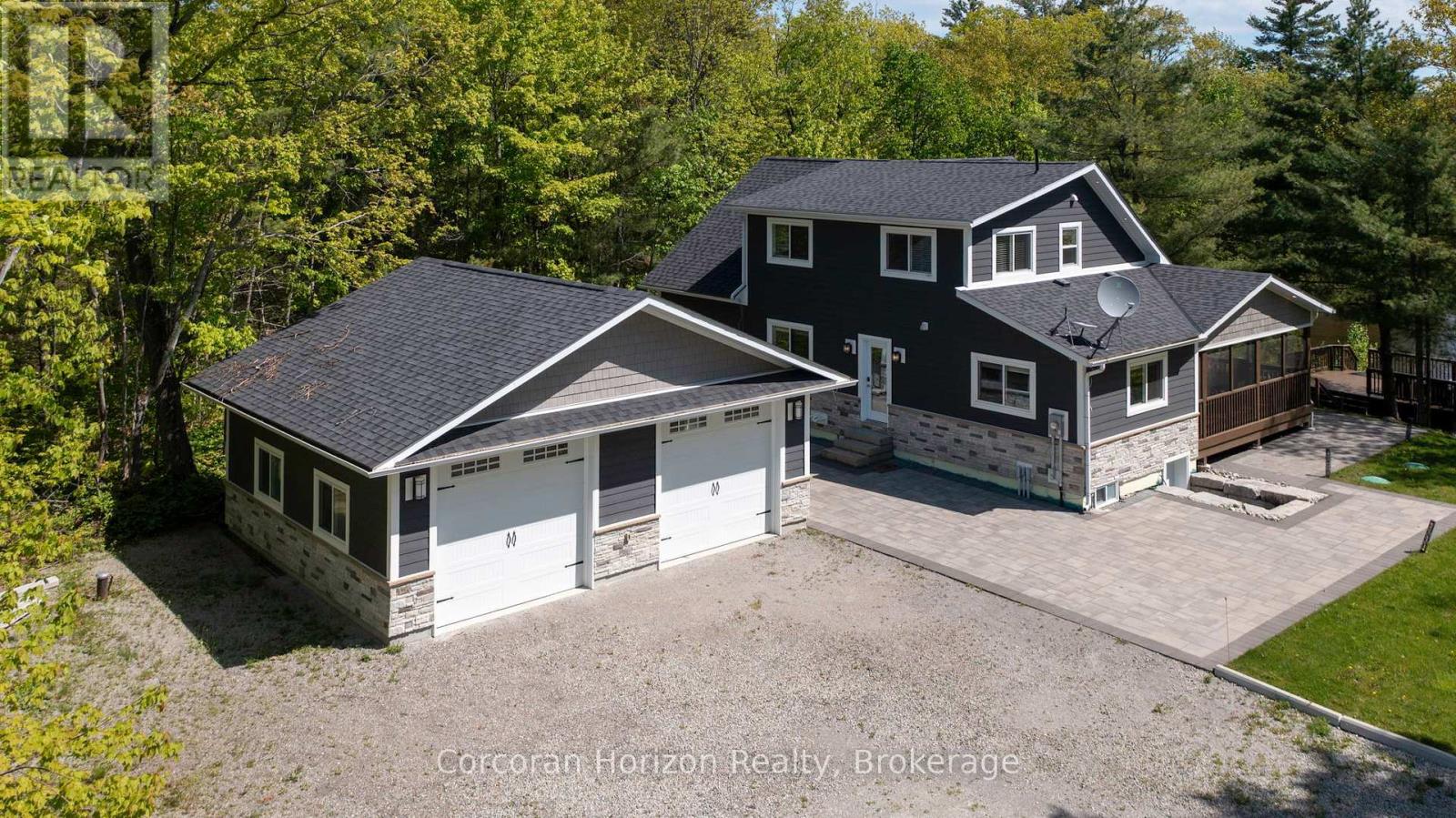3 Bedroom
2 Bathroom
0 - 699 sqft
Fireplace
Central Air Conditioning
Forced Air
Waterfront
Landscaped
$1,495,000
Welcome to 450 Crooked Bay Road! An exceptional four-season cottage retreat on the crystal-clear waters of Six Mile Lake in beautiful Muskoka. Set on over 220 feet of pristine waterfront, this 2019-built gem sits on flat, professionally landscaped grounds, perfectly suited for relaxed lakeside living and entertaining. Inside, you'll find a vaulted great room that seamlessly combines the open-concept kitchen, dining, and living areas ideal for gathering with family and friends. A charming Muskoka Room offers the perfect space to unwind while taking in serene views of the lake. The main floor hosts two well-appointed bedrooms and a stylish full bath, while the upper level offers a private primary suite, an additional full bath, and a spacious loft-den perfect for a home office, lounge, or guest area. The oversized double garage provides generous space for vehicles, recreational gear, and all your water toys. Located on a paved, township-maintained road just minutes from Highway 400, the property ensures easy, year-round access. Enjoy proximity to skiing, golf, and charming local amenities, all just 90 minutes from the GTA. This move-in-ready cottage offers the ideal blend of privacy, convenience, and classic Muskoka charm perfect for both peaceful getaways and stylish lakeside entertaining. Your Muskoka lifestyle begins here. (id:41954)
Open House
This property has open houses!
Starts at:
11:00 am
Ends at:
1:00 pm
Property Details
|
MLS® Number
|
X12346543 |
|
Property Type
|
Single Family |
|
Community Name
|
Baxter |
|
Community Features
|
Fishing |
|
Easement
|
Unknown |
|
Features
|
Level Lot, Wooded Area, Sloping, Open Space, Flat Site, Lighting, Dry, Level |
|
Parking Space Total
|
8 |
|
Structure
|
Deck, Porch, Patio(s) |
|
View Type
|
View, Lake View, View Of Water, Direct Water View, Unobstructed Water View |
|
Water Front Name
|
Six Mile Lake |
|
Water Front Type
|
Waterfront |
Building
|
Bathroom Total
|
2 |
|
Bedrooms Above Ground
|
3 |
|
Bedrooms Total
|
3 |
|
Age
|
0 To 5 Years |
|
Amenities
|
Fireplace(s) |
|
Appliances
|
Water Treatment, Dishwasher, Dryer, Stove, Washer, Window Coverings, Refrigerator |
|
Basement Development
|
Unfinished |
|
Basement Type
|
N/a (unfinished) |
|
Construction Style Attachment
|
Detached |
|
Construction Style Other
|
Seasonal |
|
Cooling Type
|
Central Air Conditioning |
|
Exterior Finish
|
Stone, Hardboard |
|
Fire Protection
|
Smoke Detectors |
|
Fireplace Present
|
Yes |
|
Fireplace Total
|
1 |
|
Foundation Type
|
Insulated Concrete Forms |
|
Heating Fuel
|
Propane |
|
Heating Type
|
Forced Air |
|
Stories Total
|
2 |
|
Size Interior
|
0 - 699 Sqft |
|
Type
|
House |
Parking
Land
|
Access Type
|
Public Road, Year-round Access, Private Docking |
|
Acreage
|
No |
|
Landscape Features
|
Landscaped |
|
Sewer
|
Septic System |
|
Size Frontage
|
228 Ft |
|
Size Irregular
|
228 Ft ; Irregular |
|
Size Total Text
|
228 Ft ; Irregular|1/2 - 1.99 Acres |
|
Surface Water
|
Lake/pond |
|
Zoning Description
|
Residential |
Rooms
| Level |
Type |
Length |
Width |
Dimensions |
|
Second Level |
Primary Bedroom |
3.87 m |
3.28 m |
3.87 m x 3.28 m |
|
Second Level |
Bathroom |
1.8 m |
2.51 m |
1.8 m x 2.51 m |
|
Second Level |
Loft |
2.91 m |
4.82 m |
2.91 m x 4.82 m |
|
Basement |
Great Room |
13.92 m |
8.82 m |
13.92 m x 8.82 m |
|
Basement |
Laundry Room |
|
|
Measurements not available |
|
Main Level |
Living Room |
6.86 m |
9.2 m |
6.86 m x 9.2 m |
|
Main Level |
Dining Room |
6.86 m |
9.2 m |
6.86 m x 9.2 m |
|
Main Level |
Kitchen |
4.61 m |
3.57 m |
4.61 m x 3.57 m |
|
Main Level |
Bedroom |
3.16 m |
3.24 m |
3.16 m x 3.24 m |
|
Main Level |
Bathroom |
2.02 m |
2.08 m |
2.02 m x 2.08 m |
|
Main Level |
Bedroom 2 |
4.04 m |
4.64 m |
4.04 m x 4.64 m |
Utilities
|
Cable
|
Available |
|
Electricity
|
Installed |
|
Wireless
|
Available |
|
Electricity Connected
|
Connected |
https://www.realtor.ca/real-estate/28737599/450-crooked-bay-road-georgian-bay-baxter-baxter







































