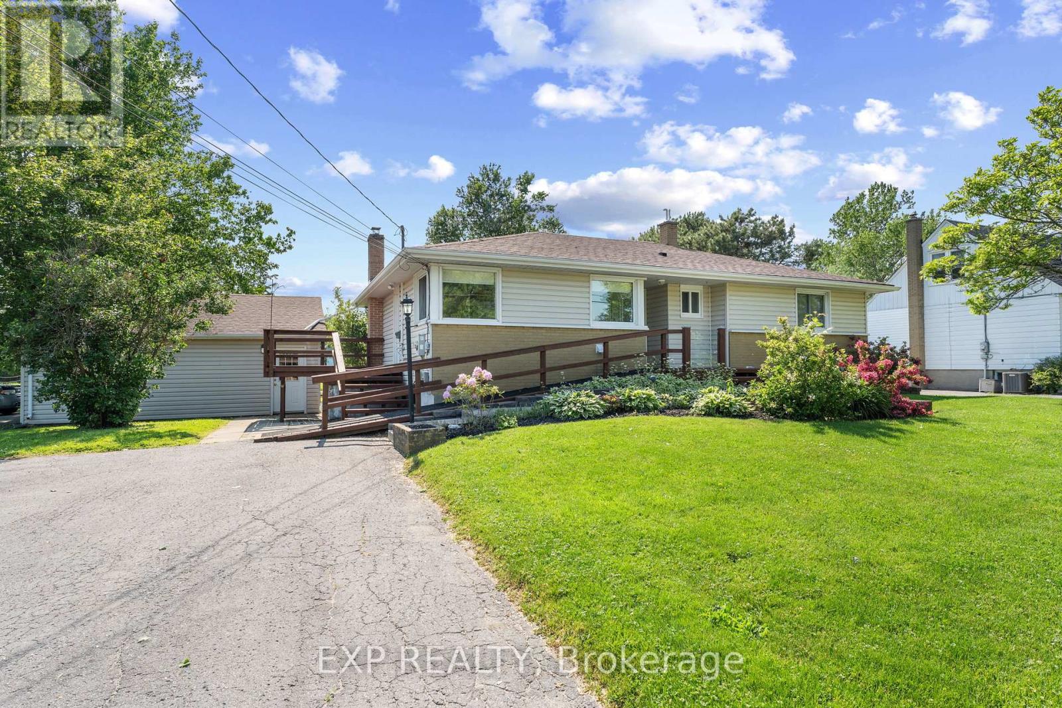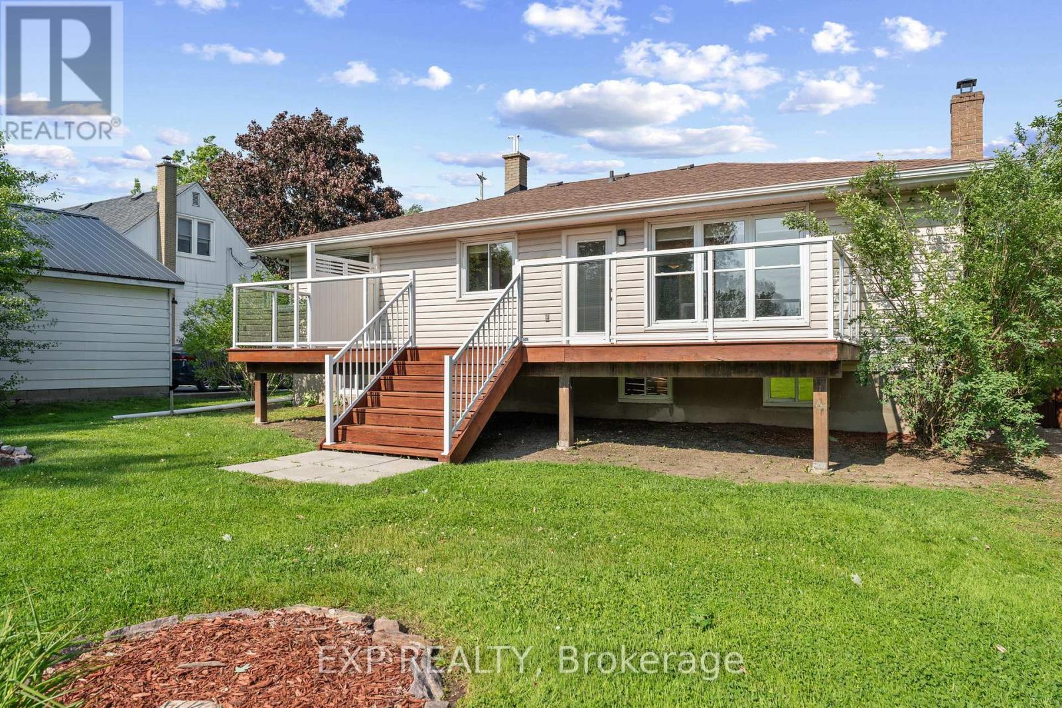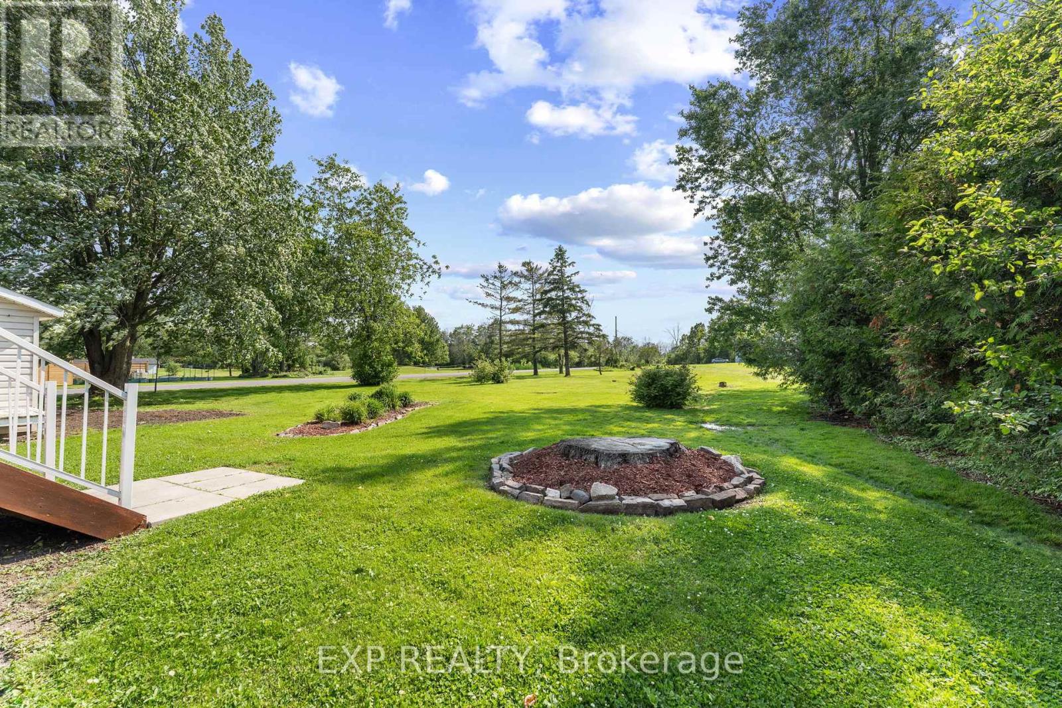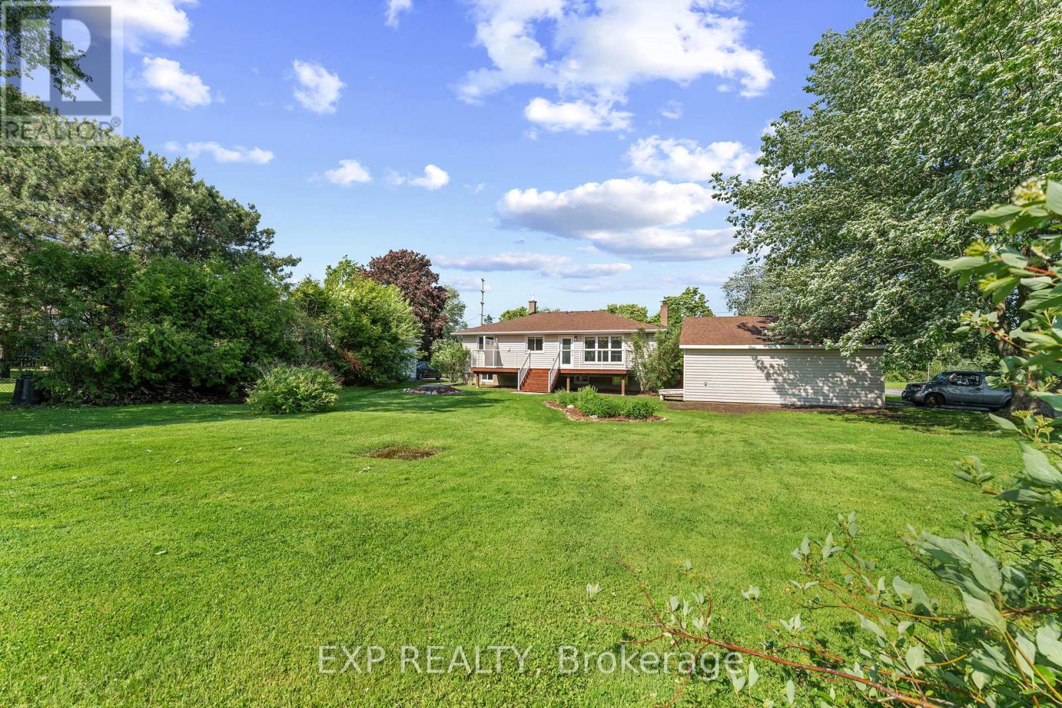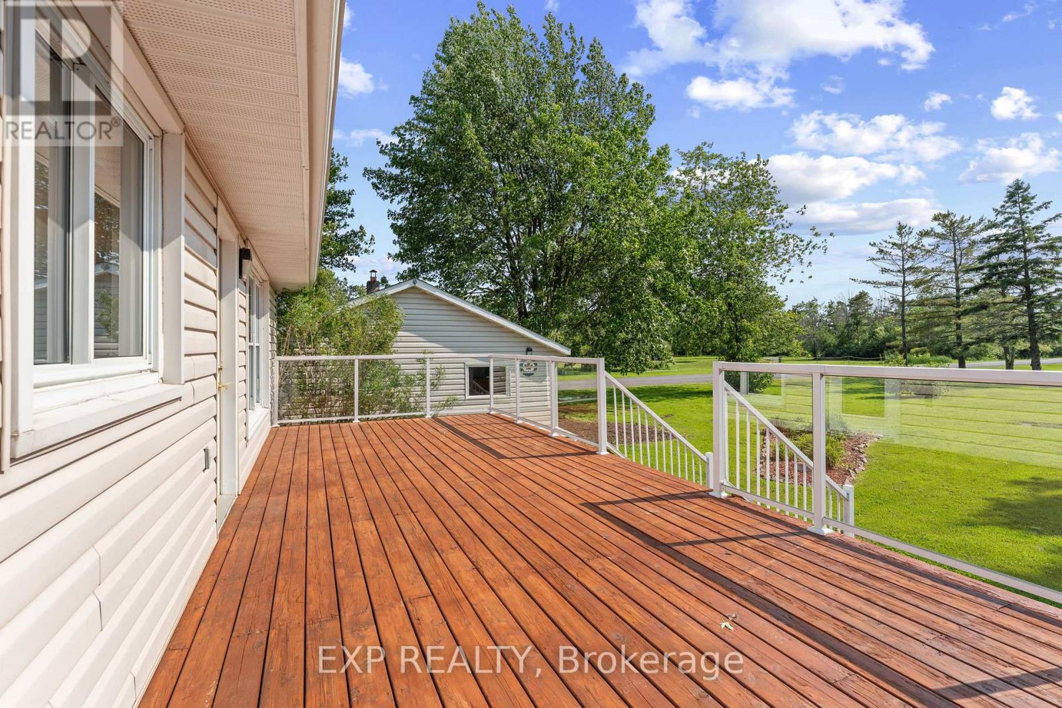4 Bedroom
2 Bathroom
1100 - 1500 sqft
Bungalow
Fireplace
Central Air Conditioning
Forced Air
$629,000
Welcome to 450 Coronation Blvd The Biggest Small Bungalow in Kingston area! Discover this beautifully maintained 2+2 bedroom, 2-bathroom bungalow set on a rare, oversized 86 x 361 ft lot a true gem brimming with potential. Whether youre a growing family, looking for multi-generational living, or an investor seeking income flexibility, this property delivers.Inside, natural light pours through large windows, showcasing the gleaming hardwood floors and creating a bright, inviting atmosphere. The open-concept living and dining areas flow seamlessly into a spacious kitchen with solid wood cabinetry, plenty of storage, and tranquil views of the quiet neighbourhood perfect for everyday living or entertaining.The fully finished lower level features a private in-law suite with a separate entrance, offering comfort for extended family or an excellent income opportunity. A double detached garage provides ample space for vehicles, hobbies, or storage.Step outside to an expansive backyard ideal for gardening, play, relaxation, or even future expansion. All this, just steps from McCullough Park, green spaces, and recreational amenities.Situated in the welcoming Amherstview community, close to schools, shopping, and the scenic waterfront, this home blends comfort, convenience, and incredible possibilities.Dont miss your chance to own this one-of-a-kind property where space, opportunity, and lifestyle come together! (id:41954)
Property Details
|
MLS® Number
|
X12417458 |
|
Property Type
|
Single Family |
|
Community Name
|
54 - Amherstview |
|
Amenities Near By
|
Golf Nearby, Hospital, Marina, Park, Place Of Worship |
|
Community Features
|
School Bus |
|
Equipment Type
|
Water Heater |
|
Features
|
Sump Pump, In-law Suite |
|
Parking Space Total
|
8 |
|
Rental Equipment Type
|
Water Heater |
Building
|
Bathroom Total
|
2 |
|
Bedrooms Above Ground
|
2 |
|
Bedrooms Below Ground
|
2 |
|
Bedrooms Total
|
4 |
|
Amenities
|
Fireplace(s) |
|
Appliances
|
Garage Door Opener Remote(s), Oven - Built-in, Range, Water Heater |
|
Architectural Style
|
Bungalow |
|
Basement Development
|
Finished |
|
Basement Features
|
Separate Entrance |
|
Basement Type
|
N/a (finished) |
|
Construction Style Attachment
|
Detached |
|
Cooling Type
|
Central Air Conditioning |
|
Exterior Finish
|
Aluminum Siding |
|
Fireplace Present
|
Yes |
|
Flooring Type
|
Carpeted, Vinyl |
|
Foundation Type
|
Block |
|
Heating Fuel
|
Natural Gas |
|
Heating Type
|
Forced Air |
|
Stories Total
|
1 |
|
Size Interior
|
1100 - 1500 Sqft |
|
Type
|
House |
Parking
Land
|
Acreage
|
No |
|
Land Amenities
|
Golf Nearby, Hospital, Marina, Park, Place Of Worship |
|
Sewer
|
Septic System |
|
Size Depth
|
361 Ft ,2 In |
|
Size Frontage
|
86 Ft ,3 In |
|
Size Irregular
|
86.3 X 361.2 Ft |
|
Size Total Text
|
86.3 X 361.2 Ft |
Rooms
| Level |
Type |
Length |
Width |
Dimensions |
|
Basement |
Living Room |
4.11 m |
3.66 m |
4.11 m x 3.66 m |
|
Basement |
Dining Room |
4.11 m |
3.66 m |
4.11 m x 3.66 m |
|
Basement |
Kitchen |
3.96 m |
3.35 m |
3.96 m x 3.35 m |
|
Basement |
Bedroom 3 |
3.66 m |
3.35 m |
3.66 m x 3.35 m |
|
Basement |
Bedroom 4 |
2.3 m |
3.1 m |
2.3 m x 3.1 m |
|
Main Level |
Living Room |
4.26 m |
3.96 m |
4.26 m x 3.96 m |
|
Main Level |
Dining Room |
4.26 m |
3.96 m |
4.26 m x 3.96 m |
|
Main Level |
Kitchen |
4.27 m |
3.05 m |
4.27 m x 3.05 m |
|
Main Level |
Primary Bedroom |
5.18 m |
3.05 m |
5.18 m x 3.05 m |
|
Main Level |
Bedroom 2 |
3.96 m |
3.05 m |
3.96 m x 3.05 m |
Utilities
|
Cable
|
Installed |
|
Electricity
|
Installed |
https://www.realtor.ca/real-estate/28892896/450-coronation-boulevard-loyalist-amherstview-54-amherstview
