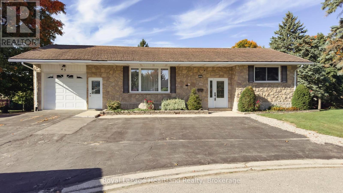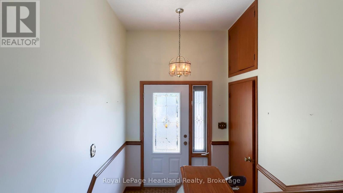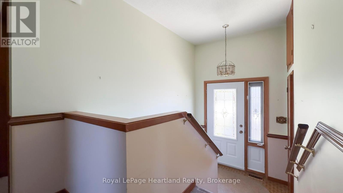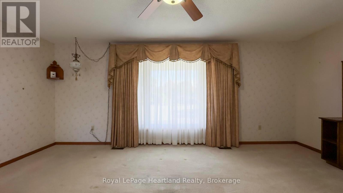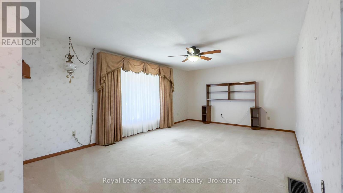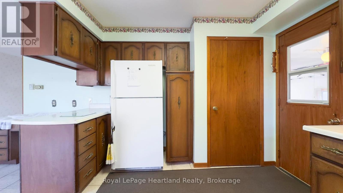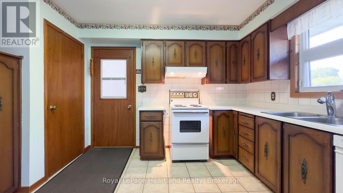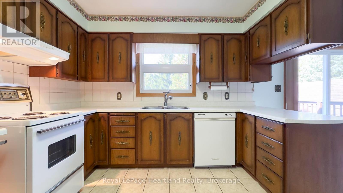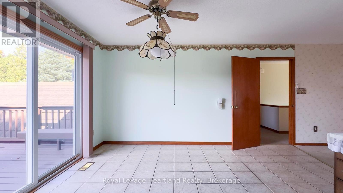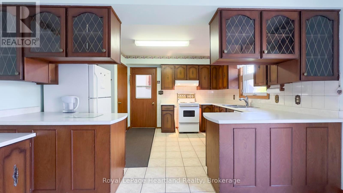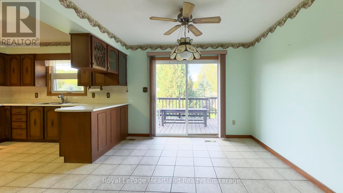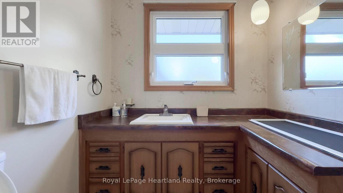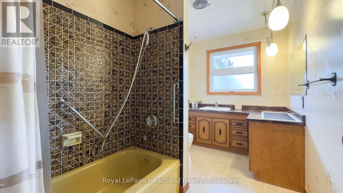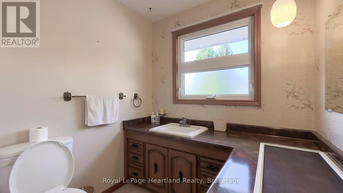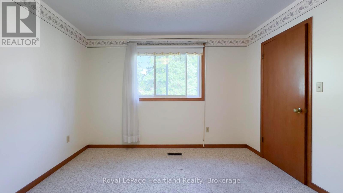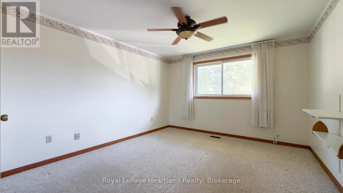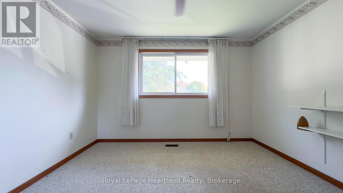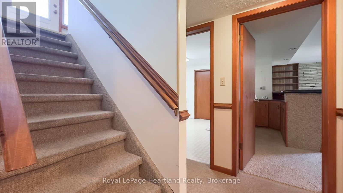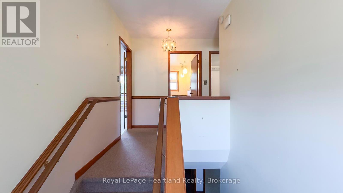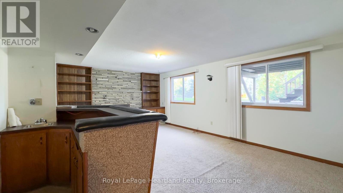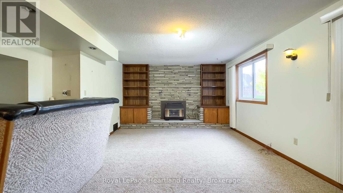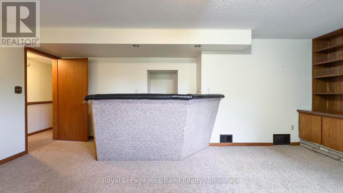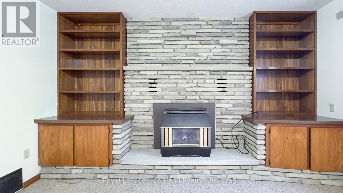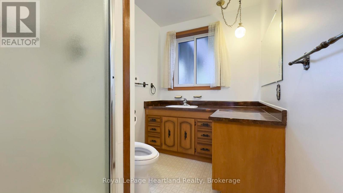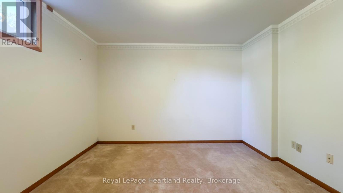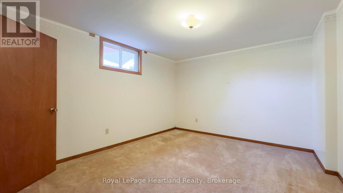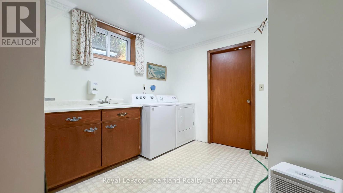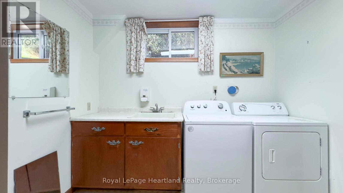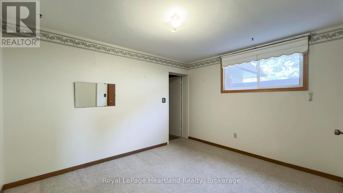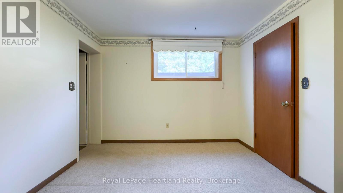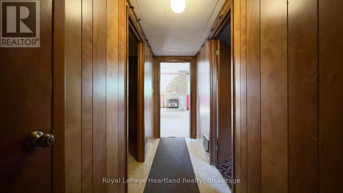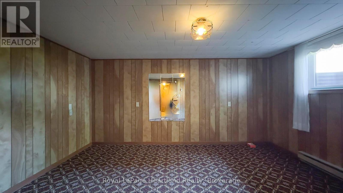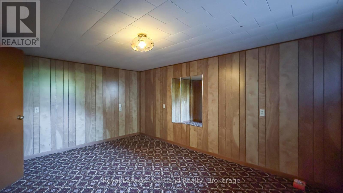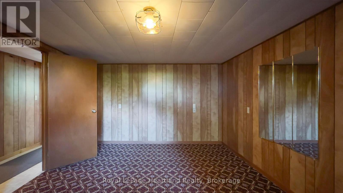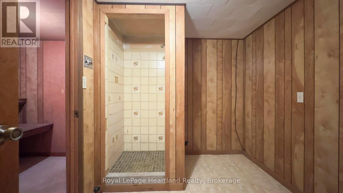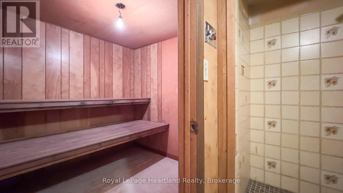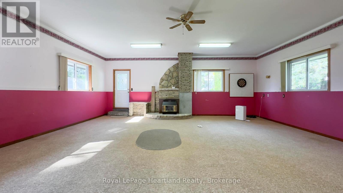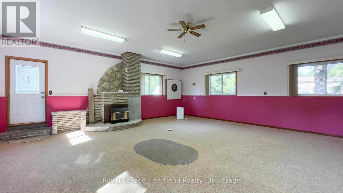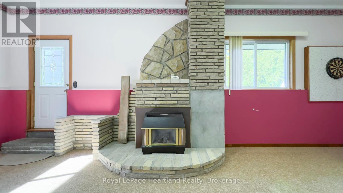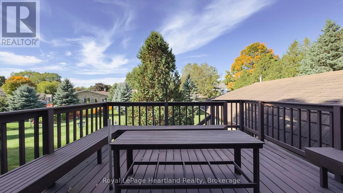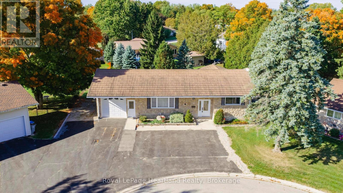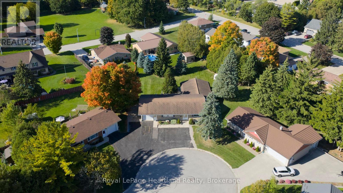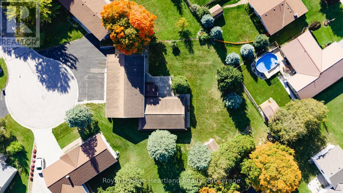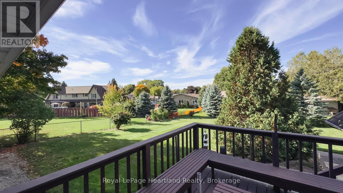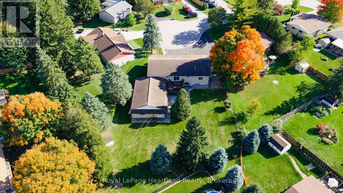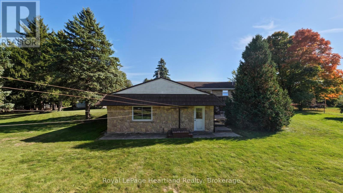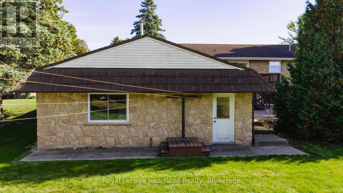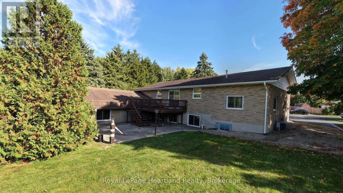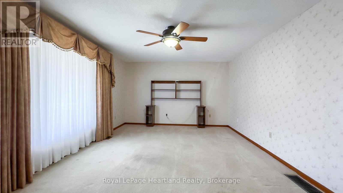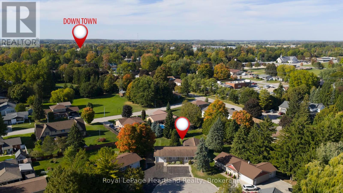45 Winter Court Central Huron (Clinton), Ontario N0M 1L0
4 Bedroom
3 Bathroom
3000 - 3500 sqft
Fireplace
Central Air Conditioning
Forced Air
$539,900
There is a fantastic opportunity in this raised 2+2 bedroom bungalow with an attached 1 bedroom addition that would make a spacious in-law suite or one bedroom unit to rent out or a perfect games room for a growing family. This house features a steel roof, forced air gas furnace, central air conditioning, and has been well kept since it was first constructed. The pie-shaped lot sits at the end of a court and creates a wide large backyard. (id:41954)
Property Details
| MLS® Number | X12443500 |
| Property Type | Single Family |
| Community Name | Clinton |
| Features | Irregular Lot Size, In-law Suite |
| Parking Space Total | 4 |
Building
| Bathroom Total | 3 |
| Bedrooms Above Ground | 4 |
| Bedrooms Total | 4 |
| Amenities | Fireplace(s) |
| Basement Development | Finished |
| Basement Features | Apartment In Basement |
| Basement Type | N/a (finished) |
| Construction Style Attachment | Detached |
| Cooling Type | Central Air Conditioning |
| Exterior Finish | Stone |
| Fireplace Present | Yes |
| Foundation Type | Poured Concrete |
| Half Bath Total | 1 |
| Heating Fuel | Natural Gas |
| Heating Type | Forced Air |
| Size Interior | 3000 - 3500 Sqft |
| Type | House |
| Utility Water | Municipal Water |
Parking
| Attached Garage | |
| Garage |
Land
| Acreage | No |
| Sewer | Sanitary Sewer |
| Size Depth | 147 Ft |
| Size Frontage | 68 Ft ,6 In |
| Size Irregular | 68.5 X 147 Ft |
| Size Total Text | 68.5 X 147 Ft |
Rooms
| Level | Type | Length | Width | Dimensions |
|---|---|---|---|---|
| Basement | Recreational, Games Room | 7.17 m | 4.59 m | 7.17 m x 4.59 m |
| Basement | Recreational, Games Room | 8.01 m | 7.68 m | 8.01 m x 7.68 m |
| Basement | Laundry Room | 3.52 m | 3.16 m | 3.52 m x 3.16 m |
| Basement | Other | 6.55 m | 3.99 m | 6.55 m x 3.99 m |
| Basement | Utility Room | 3.77 m | 3.19 m | 3.77 m x 3.19 m |
| Basement | Bathroom | 0.9 m | 0.9 m | 0.9 m x 0.9 m |
| Basement | Bathroom | 3.41 m | 1.79 m | 3.41 m x 1.79 m |
| Basement | Bedroom 3 | 4.14 m | 3.61 m | 4.14 m x 3.61 m |
| Basement | Bedroom 4 | 3.83 m | 3.42 m | 3.83 m x 3.42 m |
| Basement | Other | 4.55 m | 3.66 m | 4.55 m x 3.66 m |
| Basement | Other | 2.36 m | 1.82 m | 2.36 m x 1.82 m |
| Ground Level | Living Room | 6.45 m | 3.95 m | 6.45 m x 3.95 m |
| Ground Level | Kitchen | 4.02 m | 3.37 m | 4.02 m x 3.37 m |
| Ground Level | Dining Room | 4.13 m | 3.08 m | 4.13 m x 3.08 m |
| Ground Level | Primary Bedroom | 4.28 m | 3.64 m | 4.28 m x 3.64 m |
| Ground Level | Bedroom 2 | 3.74 m | 3.47 m | 3.74 m x 3.47 m |
| Ground Level | Bathroom | 3.47 m | 1.94 m | 3.47 m x 1.94 m |
https://www.realtor.ca/real-estate/28948679/45-winter-court-central-huron-clinton-clinton
Interested?
Contact us for more information
