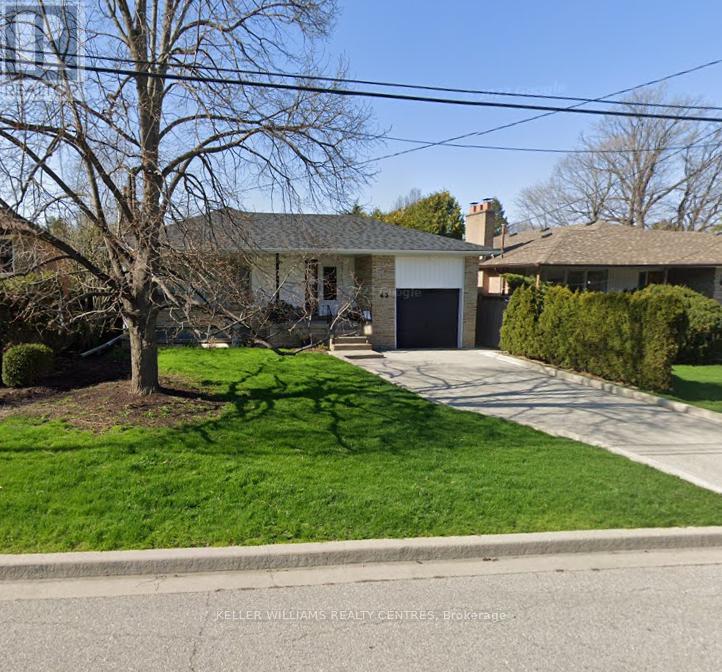4 Bedroom
3 Bathroom
1100 - 1500 sqft
Bungalow
Fireplace
Central Air Conditioning
Forced Air
$1,790,000
Exceptional 50x120 Ft Lot in Prestigious Bayview Village! Rare opportunity to own a prime, unobstructed lot on one of the area's most sought-after streets. Surrounded by luxury custom homes, this property offers endless potential to live, renovate, expand, or build new. Architectural drawings & city approvals by top-tier architect available upon request. Very nice bungalow with 3+1 bedrooms 3 bathrooms. Basement with separate entrance, one large room, a full bathroom, and a spacious unfinished area with potential to add two additional bedrooms. Generously sized living space ideal for personal use or rental income as you plan ahead. Walk to Newton brook Creek & trails. Minutes to Bayview Village Mall, top schools, fine dining, TTC, Hwy 401 & DVP. A strategic investment in a stable, high-growth neighborhood. Build your dream home in one of Toronto's most exclusive enclaves! (id:41954)
Property Details
|
MLS® Number
|
C12442474 |
|
Property Type
|
Single Family |
|
Community Name
|
Bayview Village |
|
Amenities Near By
|
Hospital, Public Transit, Schools |
|
Equipment Type
|
Water Heater |
|
Features
|
Ravine, Conservation/green Belt |
|
Parking Space Total
|
4 |
|
Rental Equipment Type
|
Water Heater |
Building
|
Bathroom Total
|
3 |
|
Bedrooms Above Ground
|
3 |
|
Bedrooms Below Ground
|
1 |
|
Bedrooms Total
|
4 |
|
Appliances
|
Dishwasher, Dryer, Freezer, Range, Washer, Window Coverings, Refrigerator |
|
Architectural Style
|
Bungalow |
|
Basement Features
|
Separate Entrance |
|
Basement Type
|
N/a |
|
Construction Style Attachment
|
Detached |
|
Cooling Type
|
Central Air Conditioning |
|
Exterior Finish
|
Brick |
|
Fireplace Present
|
Yes |
|
Flooring Type
|
Hardwood, Vinyl, Carpeted |
|
Foundation Type
|
Concrete |
|
Heating Fuel
|
Natural Gas |
|
Heating Type
|
Forced Air |
|
Stories Total
|
1 |
|
Size Interior
|
1100 - 1500 Sqft |
|
Type
|
House |
|
Utility Water
|
Municipal Water |
Parking
Land
|
Acreage
|
No |
|
Land Amenities
|
Hospital, Public Transit, Schools |
|
Sewer
|
Sanitary Sewer |
|
Size Depth
|
120 Ft ,6 In |
|
Size Frontage
|
50 Ft |
|
Size Irregular
|
50 X 120.5 Ft |
|
Size Total Text
|
50 X 120.5 Ft |
Rooms
| Level |
Type |
Length |
Width |
Dimensions |
|
Lower Level |
Recreational, Games Room |
3.96 m |
8.46 m |
3.96 m x 8.46 m |
|
Lower Level |
Other |
7.06 m |
8.64 m |
7.06 m x 8.64 m |
|
Lower Level |
Laundry Room |
2.36 m |
1.91 m |
2.36 m x 1.91 m |
|
Main Level |
Living Room |
3.78 m |
5.36 m |
3.78 m x 5.36 m |
|
Main Level |
Dining Room |
3.45 m |
3.3 m |
3.45 m x 3.3 m |
|
Main Level |
Kitchen |
2.62 m |
3.84 m |
2.62 m x 3.84 m |
|
Main Level |
Eating Area |
2.51 m |
3.05 m |
2.51 m x 3.05 m |
|
Main Level |
Primary Bedroom |
3.51 m |
5.23 m |
3.51 m x 5.23 m |
|
Main Level |
Bedroom 2 |
3.84 m |
3.3 m |
3.84 m x 3.3 m |
|
Main Level |
Bedroom 3 |
2.95 m |
3.3 m |
2.95 m x 3.3 m |
https://www.realtor.ca/real-estate/28946701/45-viamede-crescent-toronto-bayview-village-bayview-village


