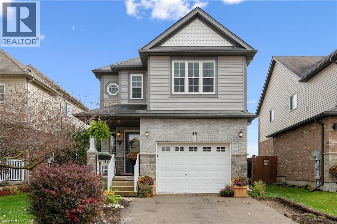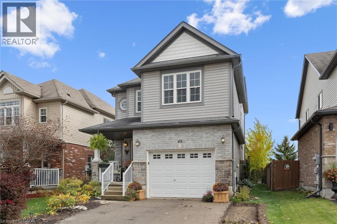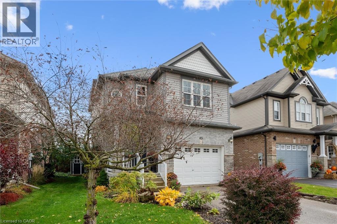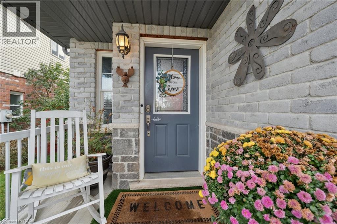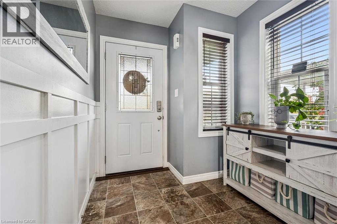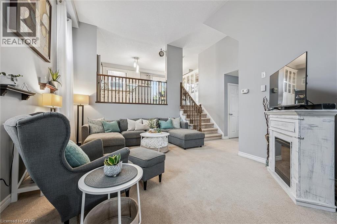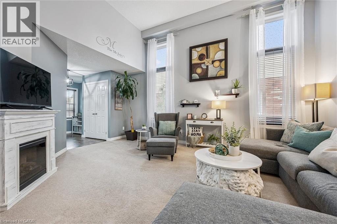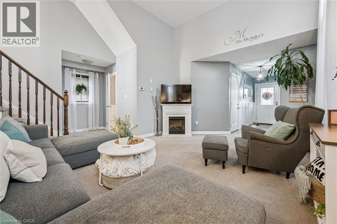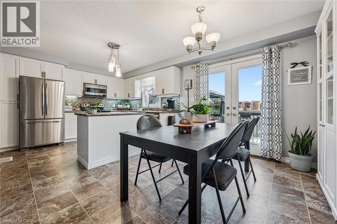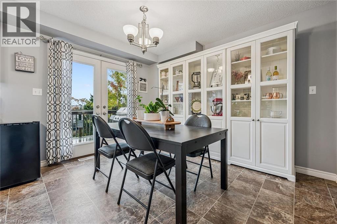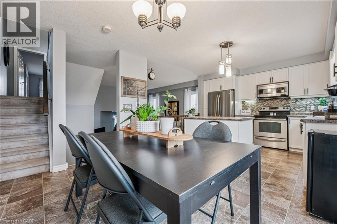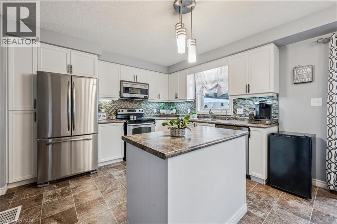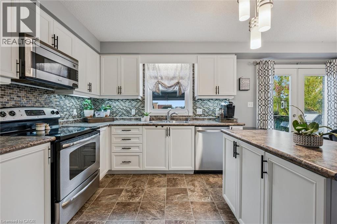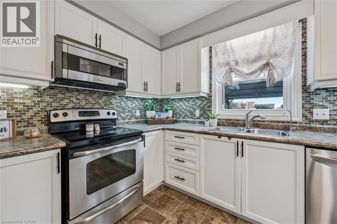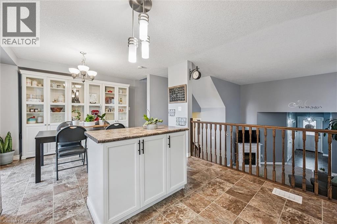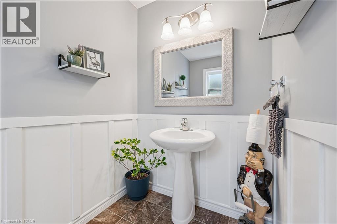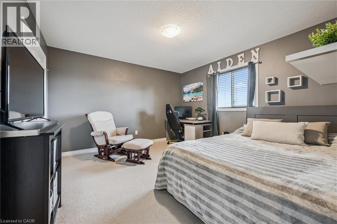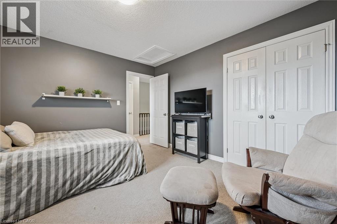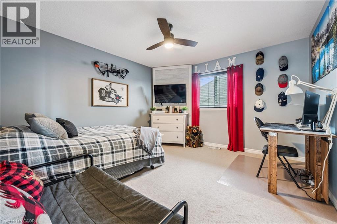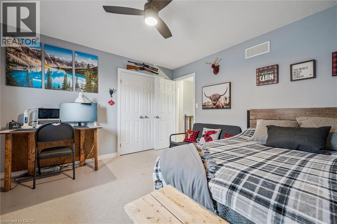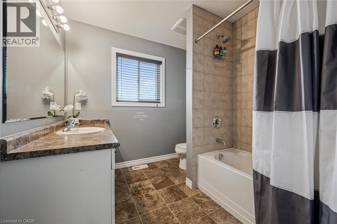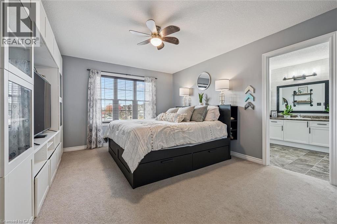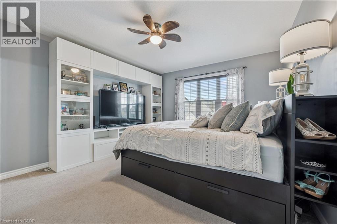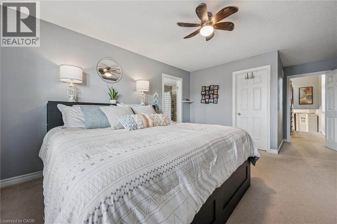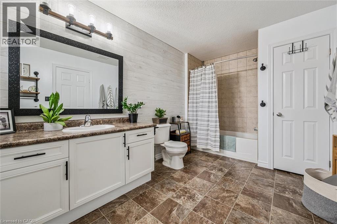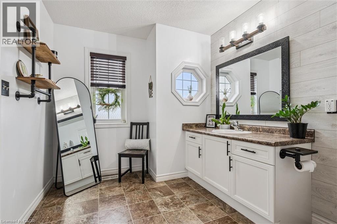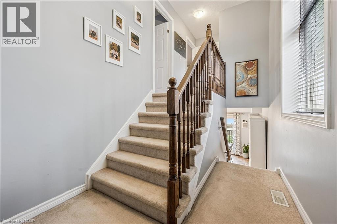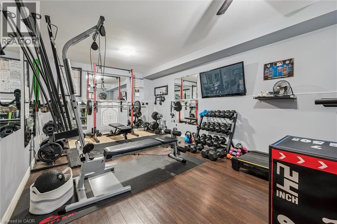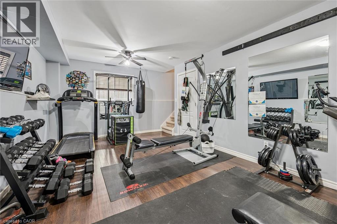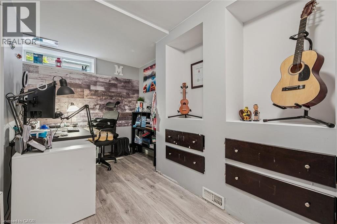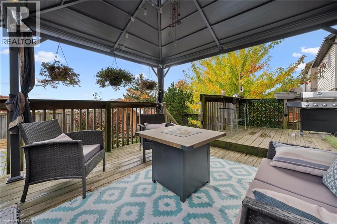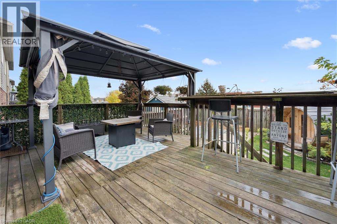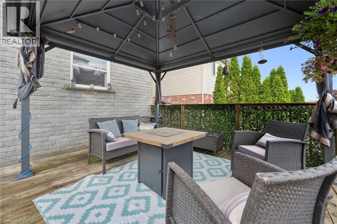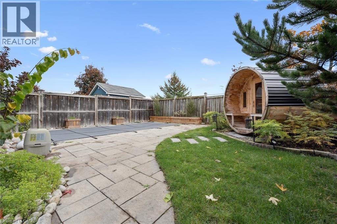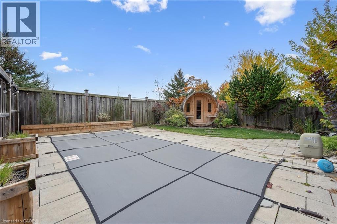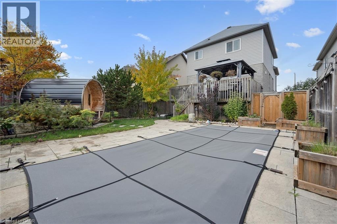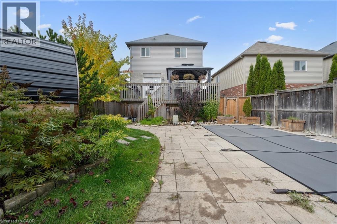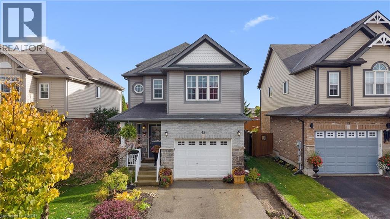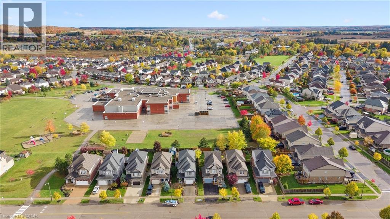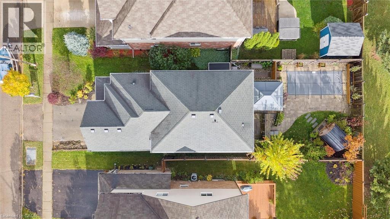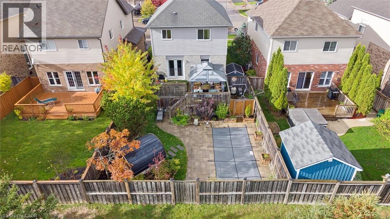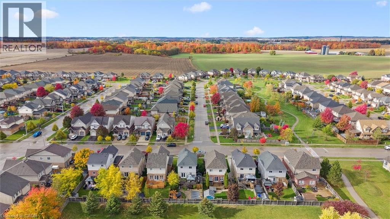3 Bedroom
3 Bathroom
2569 sqft
2 Level
Inground Pool
Central Air Conditioning
Forced Air
$848,800
Exclusive address Located in the small town community of Baden, known for it’s top rated schools! Backing onto a lush, protected oasis, you will love the privacy & greenery surrounding you. This Stunning home has a fantastic layout – Vaulted ceilings on the Main floor, and a large eat-in kitchen & dining room overlook the huge great room with 14 foot ceilings! This Impressive family home, has generous room sizes and has been tastefully decorated throughout, offering almost 3000 sq ft of finished living space. Luxury primary Suite with walk-in closet & spacious ensuite, Large Gym just steps down from the main level. Immerse yourself in serenity in the Backyard Oasis. Walkout from the kitchen & Enjoy BBq’s on the upper level deck or relax on the patio by the pool. Located within walking distance to schools (Baden Public, Sir Adam Beck, and Waterloo-Oxford DSS), shopping & walking trails, this home & neighbourhood can’t be beat! Also just minutes to the Expressway. Book your appointment to view before it’s gone! (id:41954)
Property Details
|
MLS® Number
|
40781768 |
|
Property Type
|
Single Family |
|
Amenities Near By
|
Park, Playground, Schools, Shopping |
|
Community Features
|
Quiet Area, Community Centre |
|
Equipment Type
|
Water Heater |
|
Features
|
Backs On Greenbelt, Conservation/green Belt, Paved Driveway, Sump Pump, Automatic Garage Door Opener |
|
Parking Space Total
|
3 |
|
Pool Type
|
Inground Pool |
|
Rental Equipment Type
|
Water Heater |
|
Structure
|
Porch |
Building
|
Bathroom Total
|
3 |
|
Bedrooms Above Ground
|
3 |
|
Bedrooms Total
|
3 |
|
Appliances
|
Dishwasher, Dryer, Refrigerator, Stove, Water Softener, Washer, Hood Fan, Window Coverings |
|
Architectural Style
|
2 Level |
|
Basement Development
|
Finished |
|
Basement Type
|
Full (finished) |
|
Constructed Date
|
2010 |
|
Construction Style Attachment
|
Detached |
|
Cooling Type
|
Central Air Conditioning |
|
Exterior Finish
|
Brick, Vinyl Siding |
|
Fire Protection
|
Smoke Detectors |
|
Half Bath Total
|
1 |
|
Heating Fuel
|
Natural Gas |
|
Heating Type
|
Forced Air |
|
Stories Total
|
2 |
|
Size Interior
|
2569 Sqft |
|
Type
|
House |
|
Utility Water
|
Municipal Water |
Parking
Land
|
Access Type
|
Road Access, Highway Access |
|
Acreage
|
No |
|
Fence Type
|
Fence |
|
Land Amenities
|
Park, Playground, Schools, Shopping |
|
Sewer
|
Municipal Sewage System |
|
Size Depth
|
115 Ft |
|
Size Frontage
|
36 Ft |
|
Size Total Text
|
Under 1/2 Acre |
|
Zoning Description
|
Z2c |
Rooms
| Level |
Type |
Length |
Width |
Dimensions |
|
Second Level |
Kitchen/dining Room |
|
|
20'2'' x 12'5'' |
|
Third Level |
Full Bathroom |
|
|
14'11'' x 8'3'' |
|
Third Level |
Primary Bedroom |
|
|
20'4'' x 12'5'' |
|
Basement |
Laundry Room |
|
|
22'8'' x 9'10'' |
|
Basement |
Recreation Room |
|
|
19'5'' x 13'8'' |
|
Lower Level |
Studio |
|
|
19'10'' x 11'7'' |
|
Main Level |
Family Room |
|
|
17'9'' x 12'7'' |
|
Main Level |
2pc Bathroom |
|
|
7'5'' x 5'0'' |
|
Main Level |
Foyer |
|
|
12'4'' x 6'9'' |
|
Upper Level |
4pc Bathroom |
|
|
8'7'' x 7'9'' |
|
Upper Level |
Bedroom |
|
|
12'3'' x 12'11'' |
|
Upper Level |
Bedroom |
|
|
12'5'' x 12'11'' |
https://www.realtor.ca/real-estate/29027841/45-stuckey-avenue-baden
