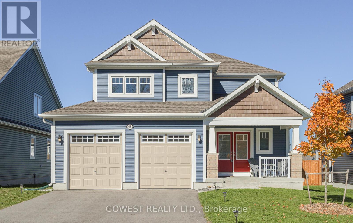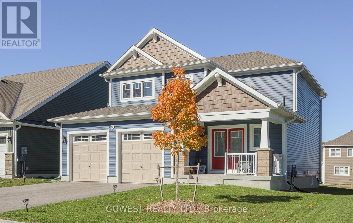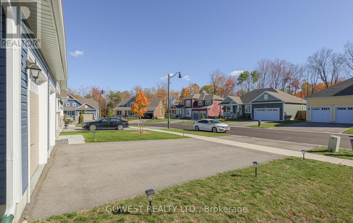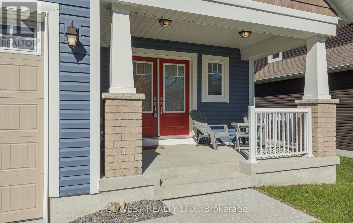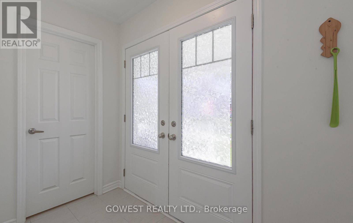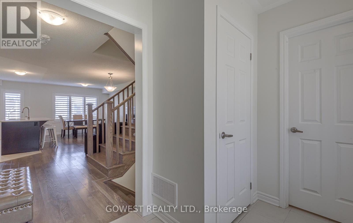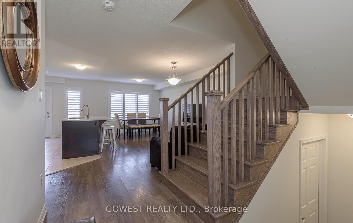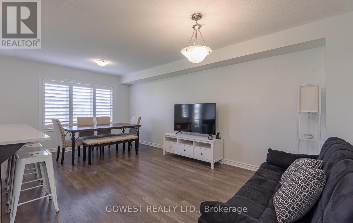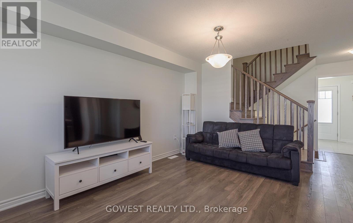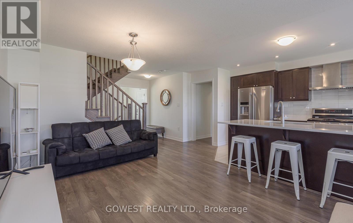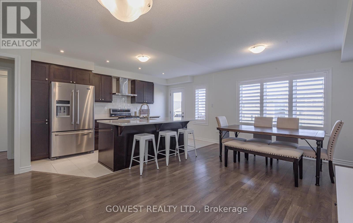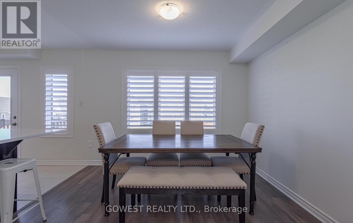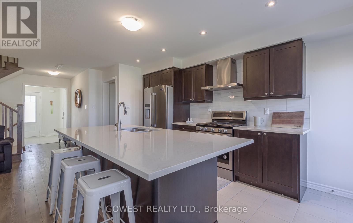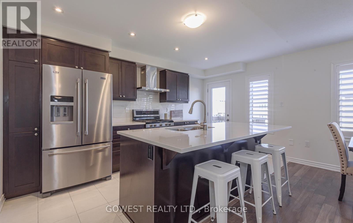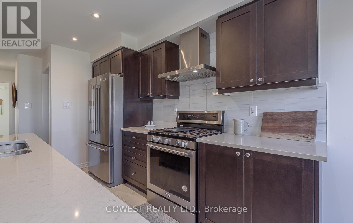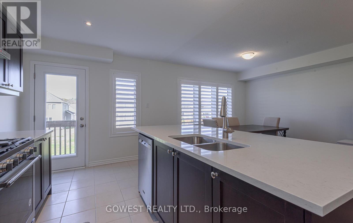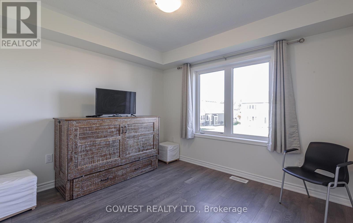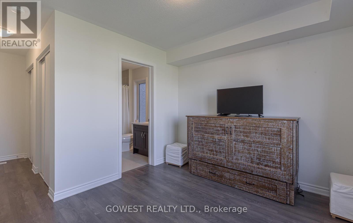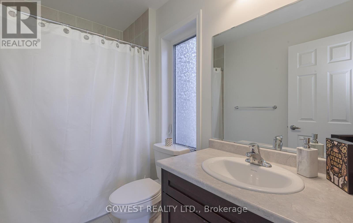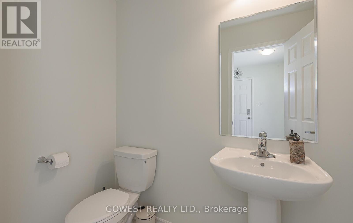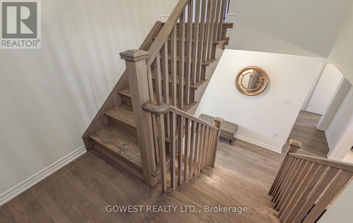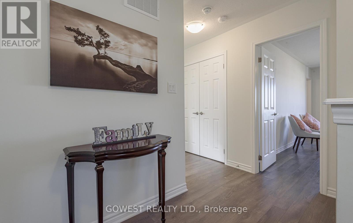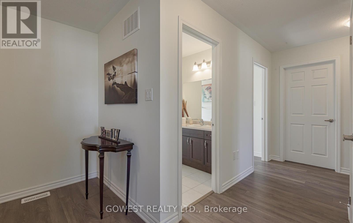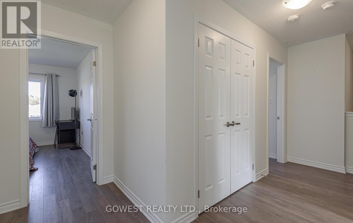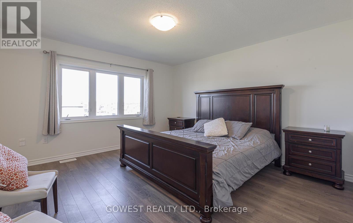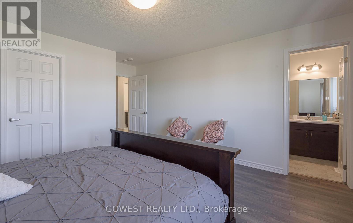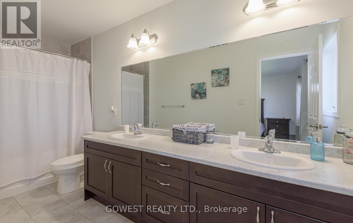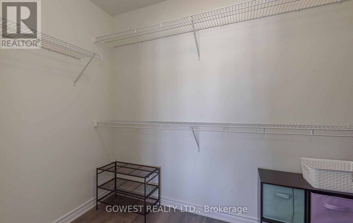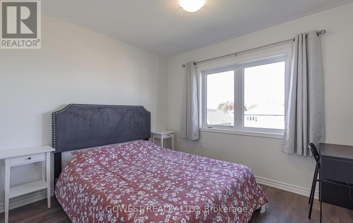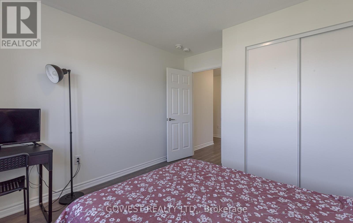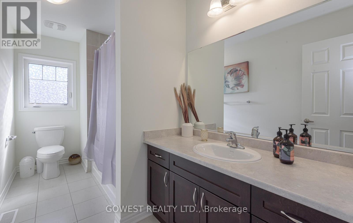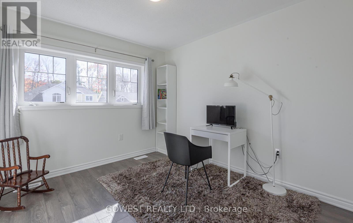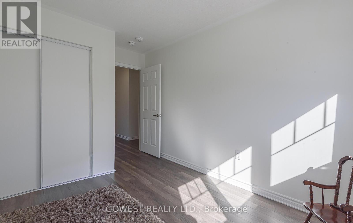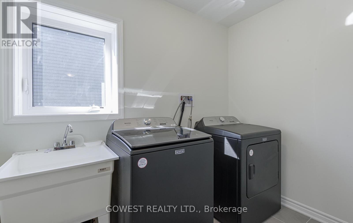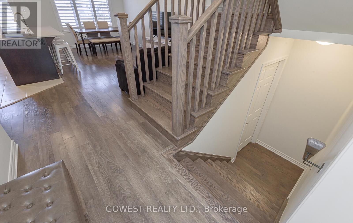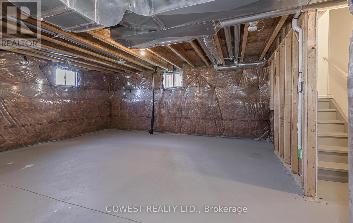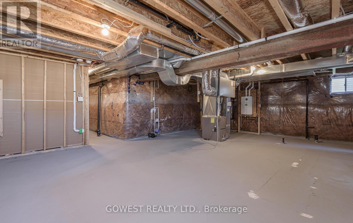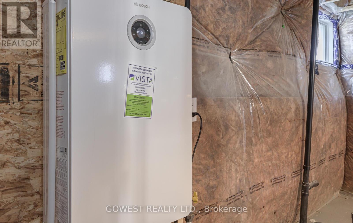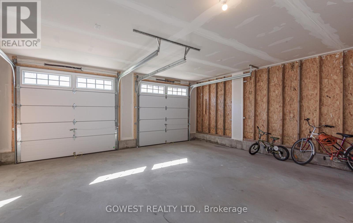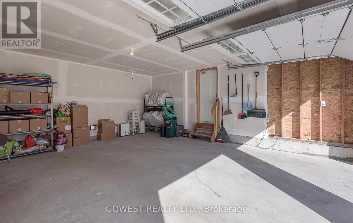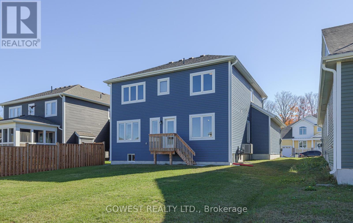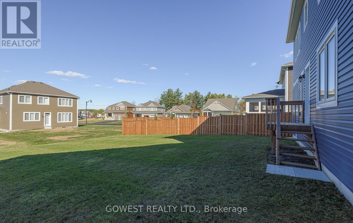4 Bedroom
4 Bathroom
1500 - 2000 sqft
Central Air Conditioning
Forced Air
$948,000
Located on a quiet crescent and in one of Muskoka's most desirable communities- the White Pines neighbourhood. This wonderful home is within excellent proximity to walking trails, Muskoka's pristine lakes, Golf Clubs, charming shops, a theater and a recreational center with swimming pool , gym and indoor walking track. The home has large windows throughout the house for fabulous natural light and custom California shutters on the main living and dinning room. The open-concept living space features a kitchen with premium stainless steel appliances, gas stove, quartz counters and an oversized island perfect for hosting gatherings. The spacious primary bedroom offers a walk-in closet and a 4 piece ensuite bathroom with a dual vanity for increased convenience for multiple users, and more storage space. The main floor In-Law Suite with its own 4 piece ensuite bathroom and his and hers closets provides a space for aging family members, or creates a flexible living space for guests or a home office. The basement features upgraded enlarged windows and 3pc rough-in for future bathroom, with plenty of space for customization according to your personal vision. The attached 2-car garage provides extra height ceilings, ample storage and is pre-wired to easily support an electric vehicle charger. (id:41954)
Property Details
|
MLS® Number
|
X12470719 |
|
Property Type
|
Single Family |
|
Community Name
|
Macaulay |
|
Equipment Type
|
Water Heater |
|
Features
|
Sump Pump, In-law Suite |
|
Parking Space Total
|
5 |
|
Rental Equipment Type
|
Water Heater |
Building
|
Bathroom Total
|
4 |
|
Bedrooms Above Ground
|
4 |
|
Bedrooms Total
|
4 |
|
Appliances
|
Central Vacuum, Dishwasher, Dryer, Hood Fan, Stove, Washer, Refrigerator |
|
Basement Development
|
Unfinished |
|
Basement Type
|
N/a (unfinished) |
|
Construction Style Attachment
|
Detached |
|
Cooling Type
|
Central Air Conditioning |
|
Exterior Finish
|
Vinyl Siding, Brick Veneer |
|
Flooring Type
|
Laminate |
|
Foundation Type
|
Concrete |
|
Half Bath Total
|
1 |
|
Heating Fuel
|
Natural Gas |
|
Heating Type
|
Forced Air |
|
Stories Total
|
2 |
|
Size Interior
|
1500 - 2000 Sqft |
|
Type
|
House |
|
Utility Water
|
Municipal Water |
Parking
Land
|
Acreage
|
No |
|
Sewer
|
Sanitary Sewer |
|
Size Depth
|
130 Ft ,4 In |
|
Size Frontage
|
50 Ft |
|
Size Irregular
|
50 X 130.4 Ft |
|
Size Total Text
|
50 X 130.4 Ft |
|
Zoning Description
|
R1 |
Rooms
| Level |
Type |
Length |
Width |
Dimensions |
|
Second Level |
Bedroom 3 |
3.05 m |
3.35 m |
3.05 m x 3.35 m |
|
Second Level |
Bedroom 2 |
3.05 m |
2.93 m |
3.05 m x 2.93 m |
|
Second Level |
Primary Bedroom |
4.02 m |
4.18 m |
4.02 m x 4.18 m |
|
Main Level |
Living Room |
5.85 m |
3.29 m |
5.85 m x 3.29 m |
|
Main Level |
Dining Room |
5.85 m |
3.29 m |
5.85 m x 3.29 m |
|
Main Level |
Kitchen |
4.75 m |
2.56 m |
4.75 m x 2.56 m |
|
Main Level |
Bedroom 4 |
3.35 m |
3.05 m |
3.35 m x 3.05 m |
Utilities
|
Cable
|
Available |
|
Electricity
|
Installed |
|
Sewer
|
Installed |
https://www.realtor.ca/real-estate/29007726/45-stother-crescent-bracebridge-macaulay-macaulay
