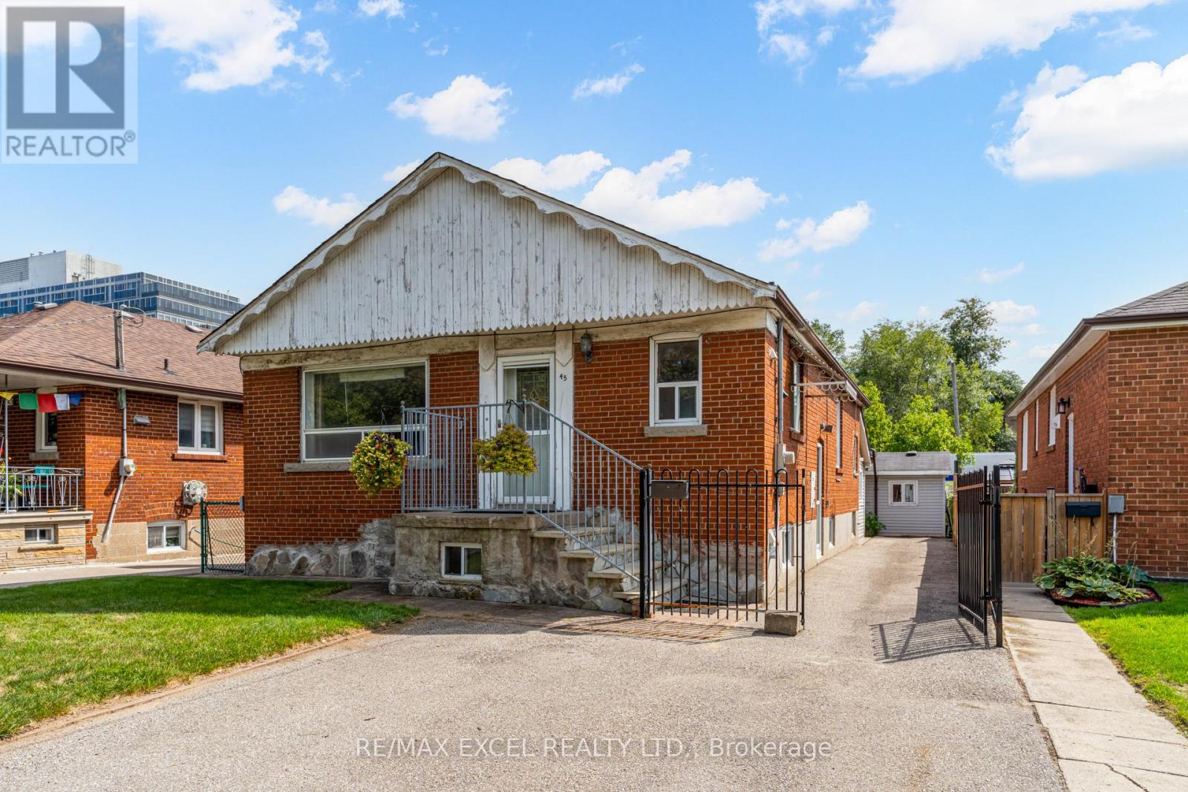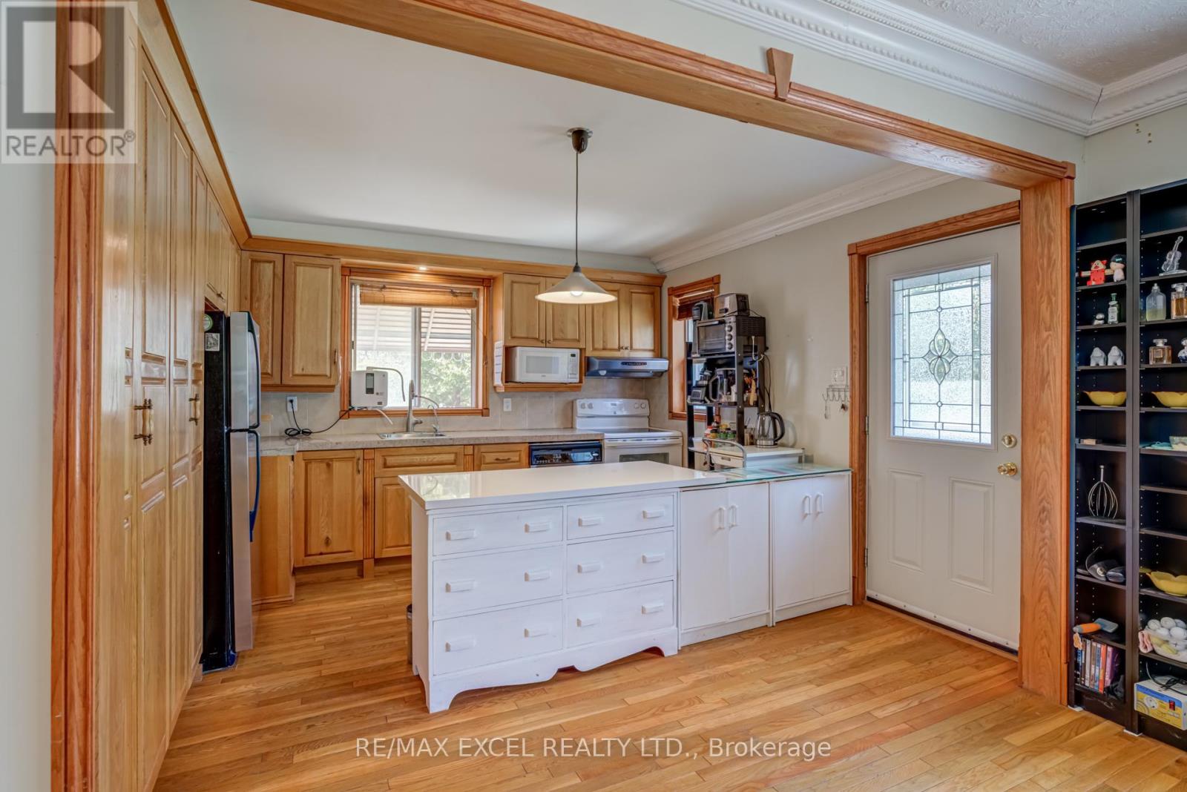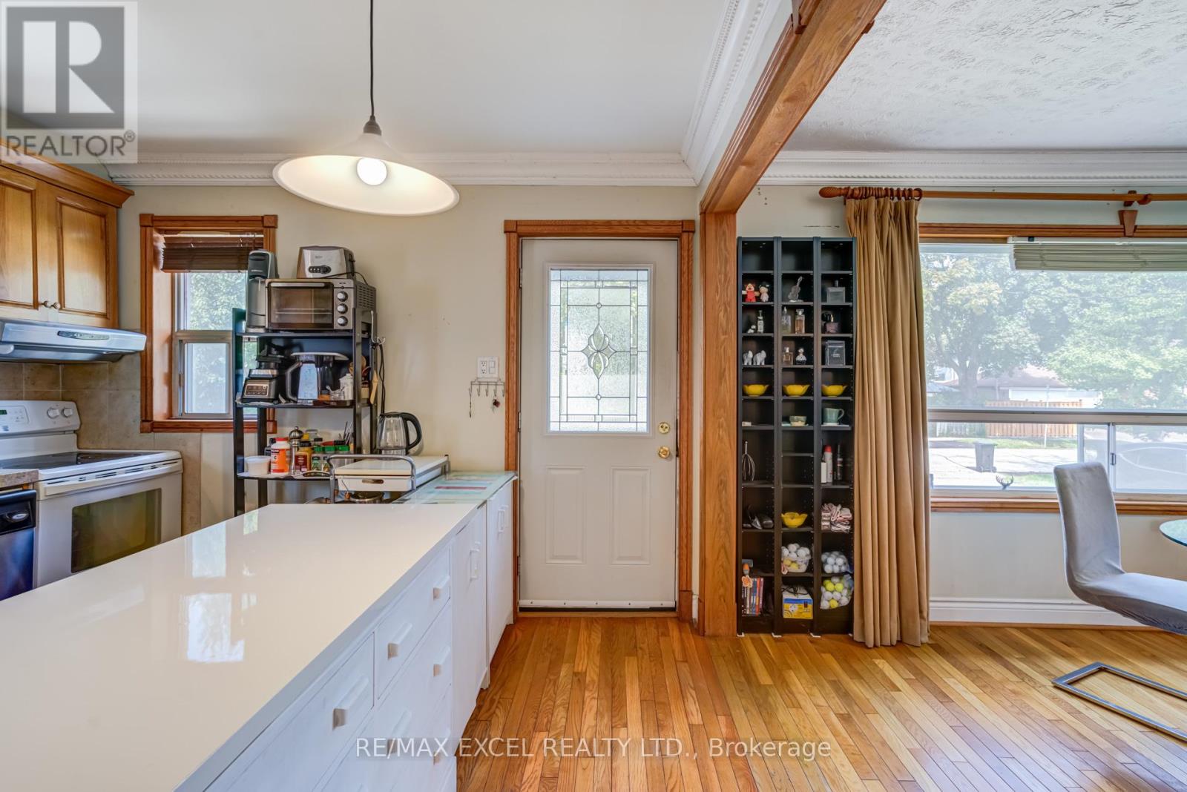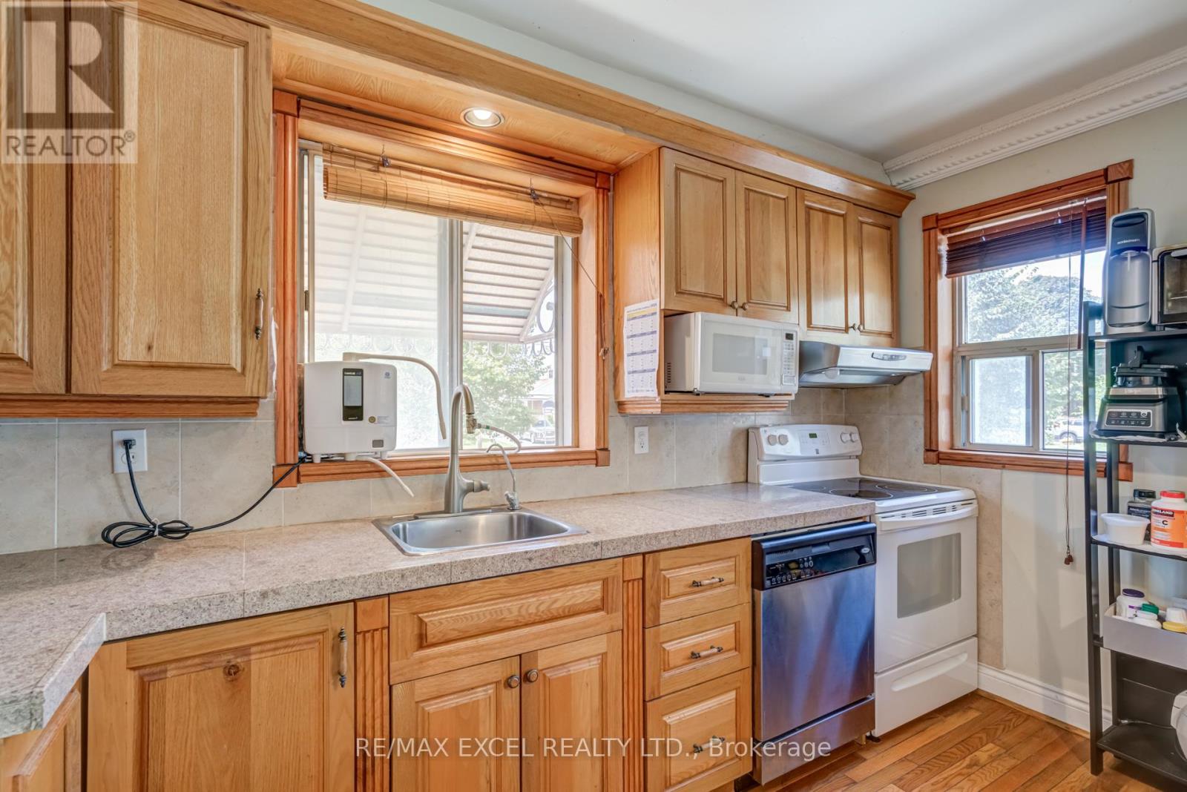3 Bedroom
3 Bathroom
1100 - 1500 sqft
Bungalow
Wall Unit
Forced Air
$999,000
Welcome to this beautifully renovated bungalow offering 1,450 sq. ft. of thoughtfully designed main floor space plus a fully finished basement. Originally a 3-bedroom home, the layout has been reimagined into two oversized bedrooms and an extended, modern kitchencreating a bright, open, and functional flow ideal for everyday living. The entire basement features heated floors and includes two separate entrances, a second kitchen, two bathrooms, and a large open area. With this flexible design, the basement can easily be divided into two separate units, maximizing rental income potential or serving as in-law accommodations. Set on a wide lot in a rapidly growing Etobicoke neighbourhood, this versatile property is located just minutes from Humber College, major transit routes, Hwy 427/QEW, Sherway Gardens, and top schools. Whether you're looking to move in, invest, or rebuild, this home offers flexible options and exceptional redevelopment potential. (id:41954)
Property Details
|
MLS® Number
|
W12397953 |
|
Property Type
|
Single Family |
|
Community Name
|
Islington-City Centre West |
|
Features
|
Carpet Free |
|
Parking Space Total
|
5 |
Building
|
Bathroom Total
|
3 |
|
Bedrooms Above Ground
|
2 |
|
Bedrooms Below Ground
|
1 |
|
Bedrooms Total
|
3 |
|
Appliances
|
Dishwasher, Dryer, Water Heater, Microwave, Stove, Washer, Window Coverings, Refrigerator |
|
Architectural Style
|
Bungalow |
|
Basement Development
|
Finished |
|
Basement Features
|
Separate Entrance |
|
Basement Type
|
N/a (finished) |
|
Construction Style Attachment
|
Detached |
|
Cooling Type
|
Wall Unit |
|
Exterior Finish
|
Brick |
|
Flooring Type
|
Hardwood, Ceramic |
|
Foundation Type
|
Concrete |
|
Half Bath Total
|
1 |
|
Heating Fuel
|
Natural Gas |
|
Heating Type
|
Forced Air |
|
Stories Total
|
1 |
|
Size Interior
|
1100 - 1500 Sqft |
|
Type
|
House |
|
Utility Water
|
Municipal Water |
Parking
Land
|
Acreage
|
No |
|
Sewer
|
Sanitary Sewer |
|
Size Depth
|
125 Ft ,2 In |
|
Size Frontage
|
40 Ft ,1 In |
|
Size Irregular
|
40.1 X 125.2 Ft |
|
Size Total Text
|
40.1 X 125.2 Ft |
Rooms
| Level |
Type |
Length |
Width |
Dimensions |
|
Basement |
Bedroom 3 |
4.2 m |
4.1 m |
4.2 m x 4.1 m |
|
Basement |
Kitchen |
6.2 m |
5.7 m |
6.2 m x 5.7 m |
|
Basement |
Great Room |
4.3 m |
4.5 m |
4.3 m x 4.5 m |
|
Main Level |
Living Room |
4.32 m |
4.1 m |
4.32 m x 4.1 m |
|
Main Level |
Dining Room |
2.75 m |
4.1 m |
2.75 m x 4.1 m |
|
Main Level |
Kitchen |
3.5 m |
4.1 m |
3.5 m x 4.1 m |
|
Main Level |
Primary Bedroom |
4.86 m |
4.2 m |
4.86 m x 4.2 m |
|
Main Level |
Bedroom 2 |
4.2 m |
4.6 m |
4.2 m x 4.6 m |
|
Main Level |
Solarium |
5.9 m |
5.7 m |
5.9 m x 5.7 m |
https://www.realtor.ca/real-estate/28850627/45-stanmills-road-toronto-islington-city-centre-west-islington-city-centre-west



















































