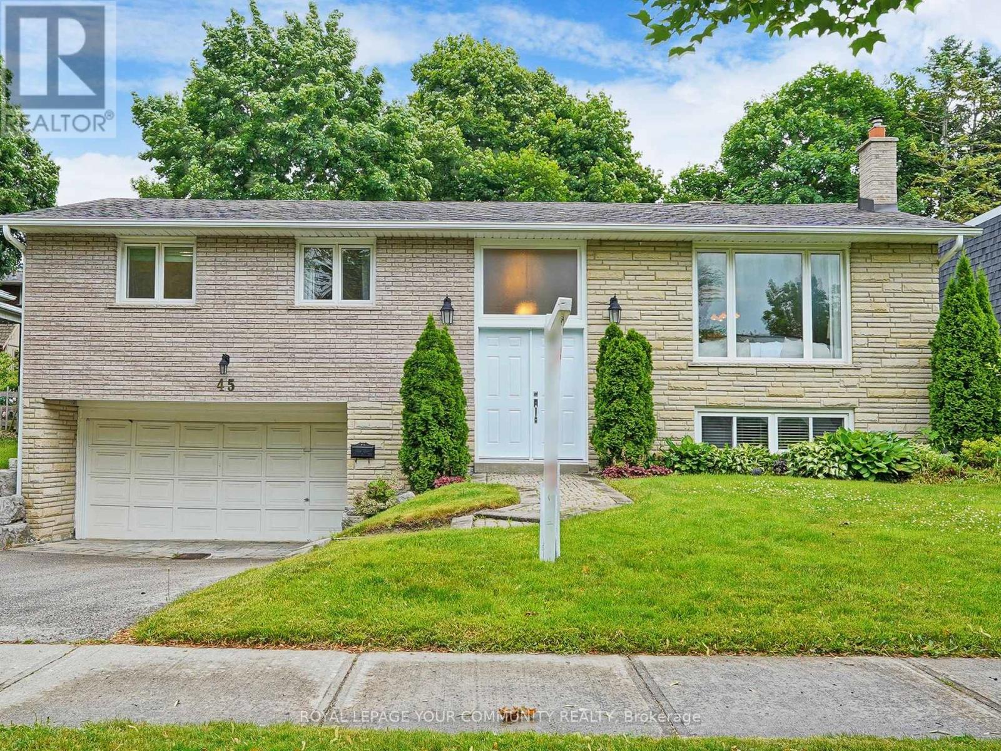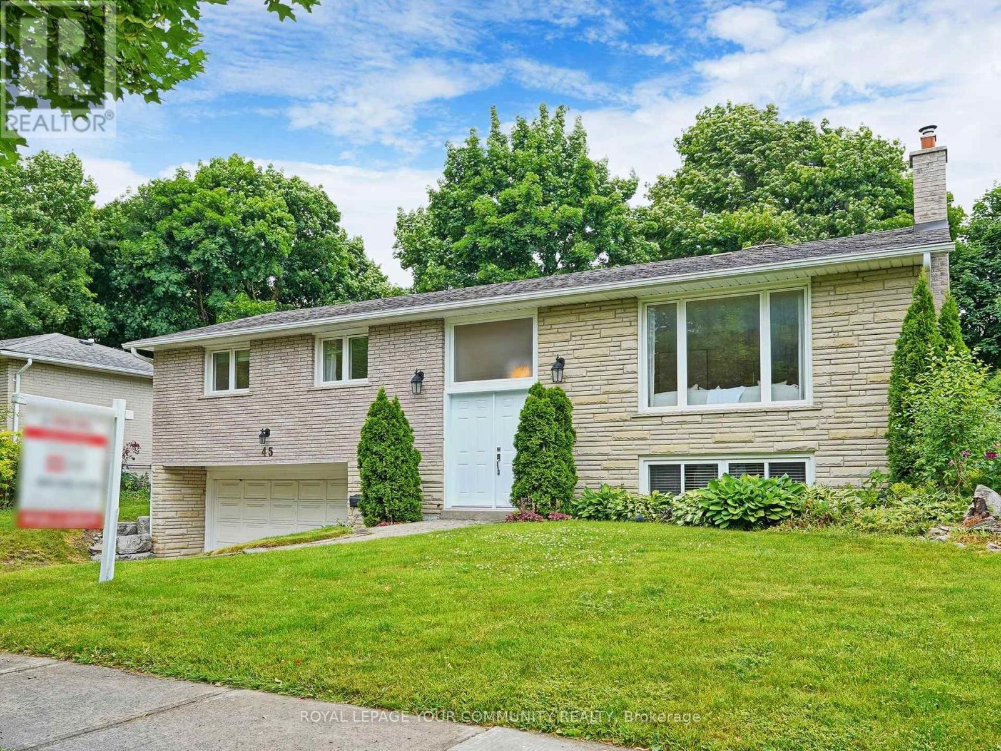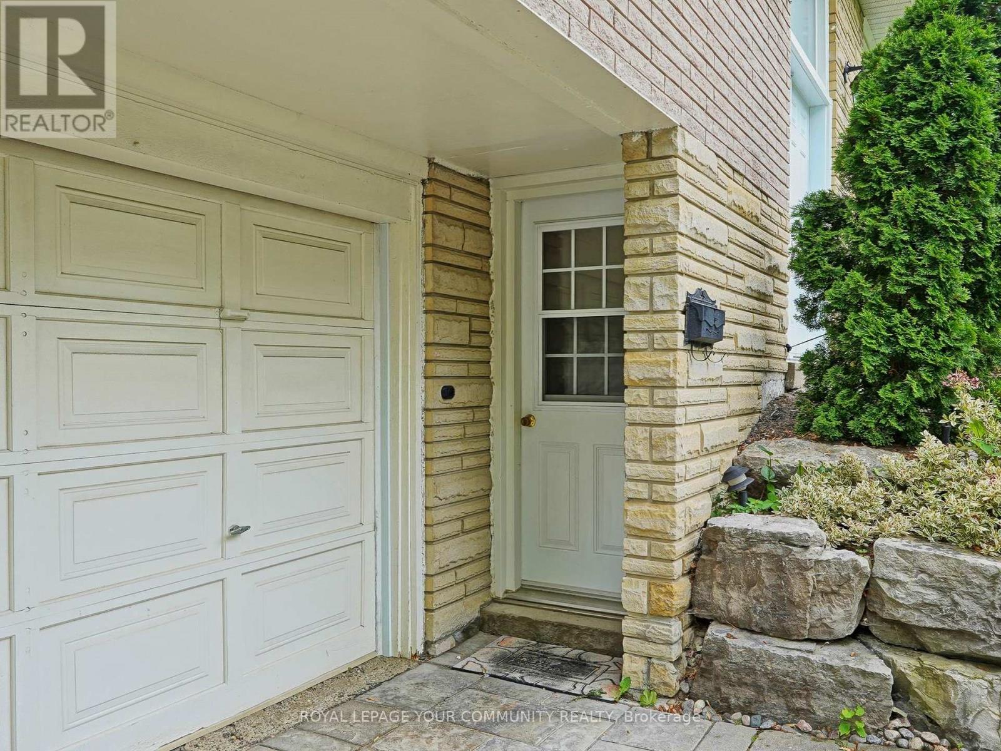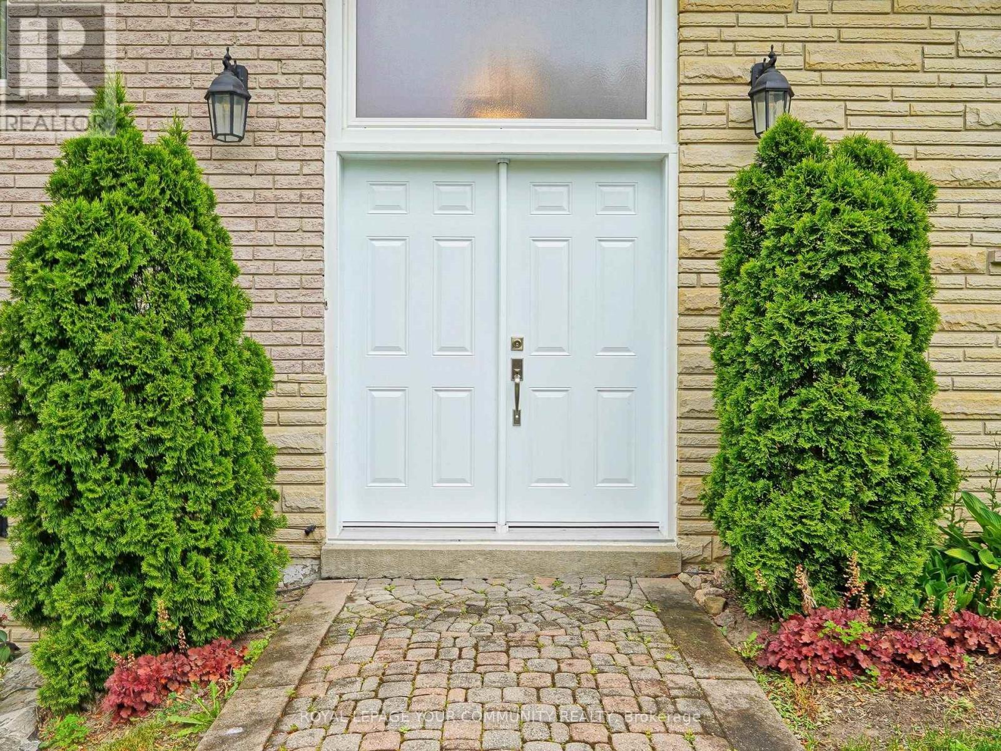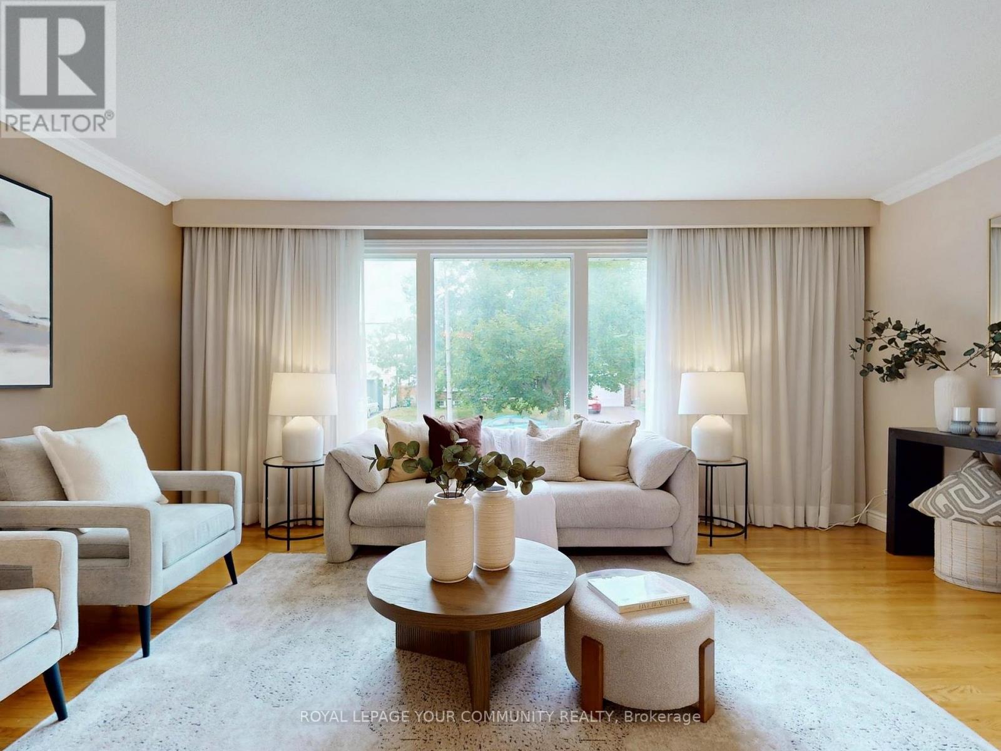3 Bedroom
2 Bathroom
1500 - 2000 sqft
Raised Bungalow
Fireplace
Central Air Conditioning, Air Exchanger
Forced Air
Landscaped
$1,160,000
Curb Appeal On Mature Private Lot! 66Ft Frontage! This Bright Well Maintained 3 Bedrooms, 2 Bathroom All Brick Raised Bungalow with Double Car Garage is located in the Sought after Sherwood-Amberglen! A Family-Friendly Community! Original owners! Hardwood floors! Newer Roof & Mostly Newer Windows & Doors! Updated Kitchen with Stainless Steel Appliances and Walk-out to Deck! Updated 4pc bathroom! Good-sized Bedrooms! Lower Level features Family Room with Gas fireplace & Above-grade Windows, 3pc Bathroom, Laundry room, Workshop, Storage & Separate Entrance! Steps to The Rouge National Urban Park/Ravine, Walking trails! Yet it is minutes away from Major Hwys & Public Transit. Walking Distance To Quaint Markham Village & Every Shopping Convenience. Walking Distance To William Armstrong P.S., Parks & Library!! Don't miss this opportunity!! Offers Anytime!! (id:41954)
Property Details
|
MLS® Number
|
N12235746 |
|
Property Type
|
Single Family |
|
Community Name
|
Sherwood-Amberglen |
|
Amenities Near By
|
Hospital, Park, Schools |
|
Community Features
|
Community Centre |
|
Features
|
Ravine |
|
Parking Space Total
|
4 |
|
Structure
|
Deck |
Building
|
Bathroom Total
|
2 |
|
Bedrooms Above Ground
|
3 |
|
Bedrooms Total
|
3 |
|
Amenities
|
Fireplace(s) |
|
Appliances
|
Garage Door Opener Remote(s), Central Vacuum, Dishwasher, Dryer, Garage Door Opener, Humidifier, Stove, Washer, Window Coverings, Refrigerator |
|
Architectural Style
|
Raised Bungalow |
|
Basement Development
|
Finished |
|
Basement Features
|
Separate Entrance |
|
Basement Type
|
N/a (finished) |
|
Construction Style Attachment
|
Detached |
|
Cooling Type
|
Central Air Conditioning, Air Exchanger |
|
Exterior Finish
|
Brick |
|
Fireplace Present
|
Yes |
|
Fireplace Total
|
1 |
|
Flooring Type
|
Hardwood, Carpeted |
|
Foundation Type
|
Concrete |
|
Heating Fuel
|
Natural Gas |
|
Heating Type
|
Forced Air |
|
Stories Total
|
1 |
|
Size Interior
|
1500 - 2000 Sqft |
|
Type
|
House |
|
Utility Water
|
Municipal Water |
Parking
Land
|
Acreage
|
No |
|
Land Amenities
|
Hospital, Park, Schools |
|
Landscape Features
|
Landscaped |
|
Sewer
|
Sanitary Sewer |
|
Size Depth
|
100 Ft ,2 In |
|
Size Frontage
|
66 Ft ,1 In |
|
Size Irregular
|
66.1 X 100.2 Ft |
|
Size Total Text
|
66.1 X 100.2 Ft |
Rooms
| Level |
Type |
Length |
Width |
Dimensions |
|
Lower Level |
Family Room |
5.08 m |
3.92 m |
5.08 m x 3.92 m |
|
Lower Level |
Laundry Room |
5.78 m |
3.13 m |
5.78 m x 3.13 m |
|
Lower Level |
Workshop |
3.24 m |
2.93 m |
3.24 m x 2.93 m |
|
Main Level |
Living Room |
5.3 m |
4.02 m |
5.3 m x 4.02 m |
|
Main Level |
Dining Room |
3.24 m |
3.24 m |
3.24 m x 3.24 m |
|
Main Level |
Kitchen |
4.08 m |
3.24 m |
4.08 m x 3.24 m |
|
Main Level |
Primary Bedroom |
4.33 m |
3.24 m |
4.33 m x 3.24 m |
|
Main Level |
Bedroom 2 |
4.01 m |
3.2 m |
4.01 m x 3.2 m |
|
Main Level |
Bedroom 3 |
2.94 m |
2.86 m |
2.94 m x 2.86 m |
https://www.realtor.ca/real-estate/28501525/45-squire-bakers-lane-markham-sherwood-amberglen-sherwood-amberglen
