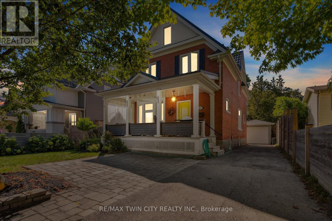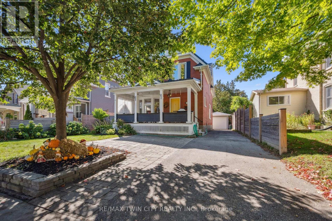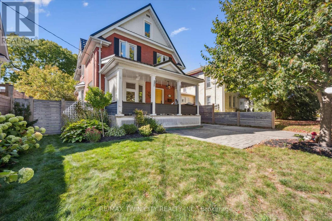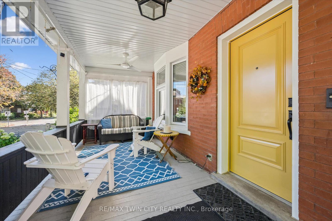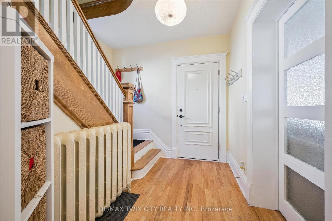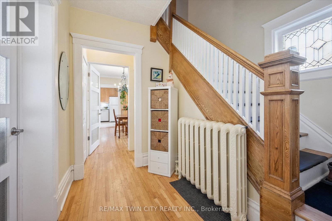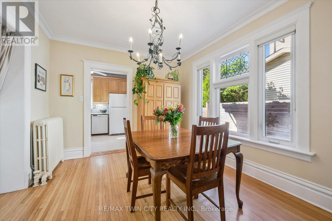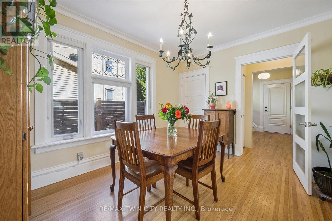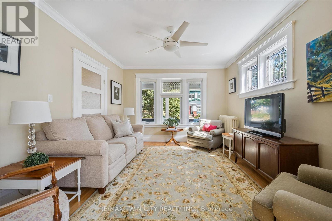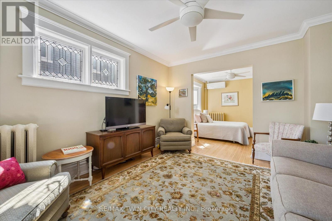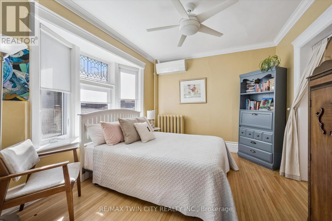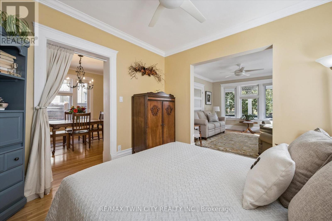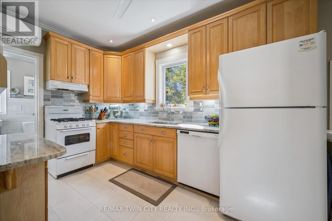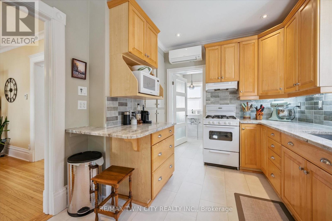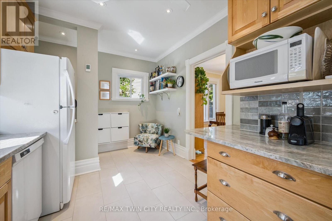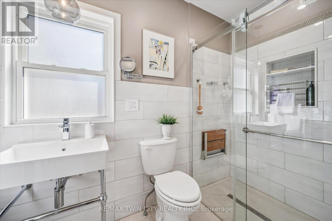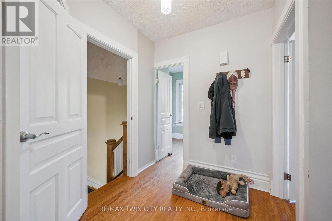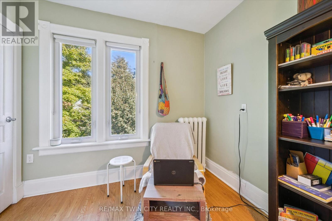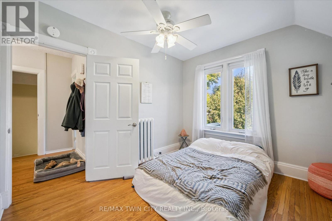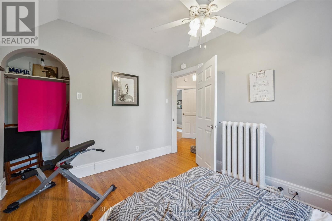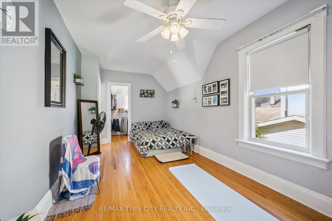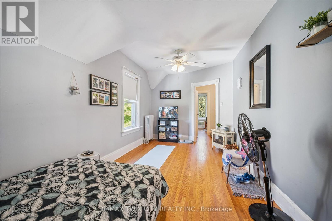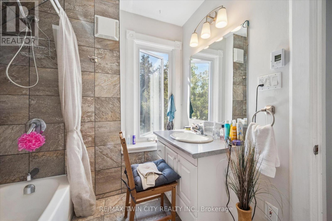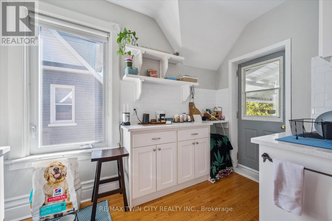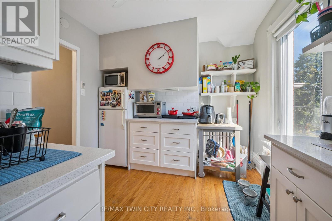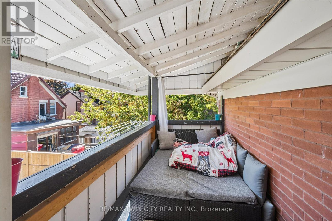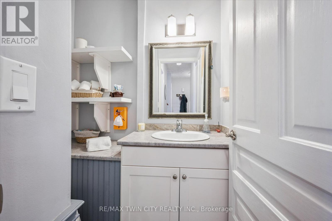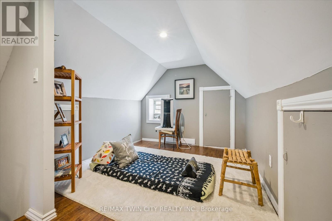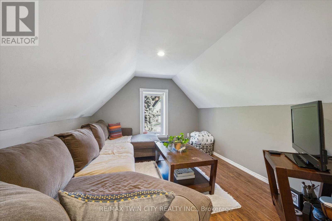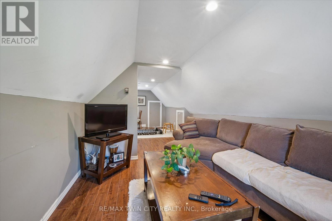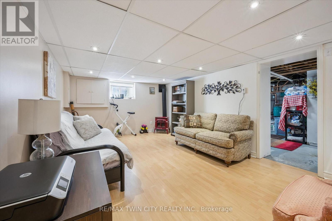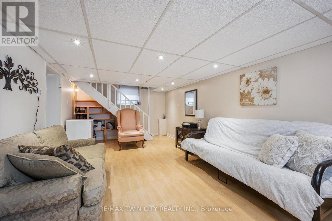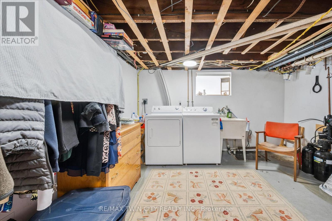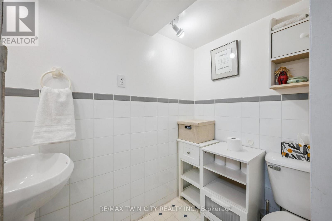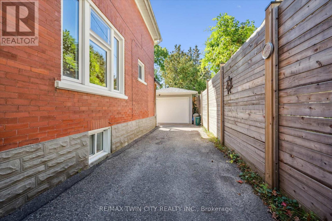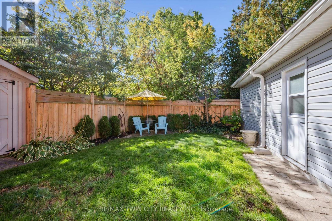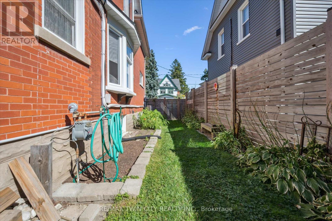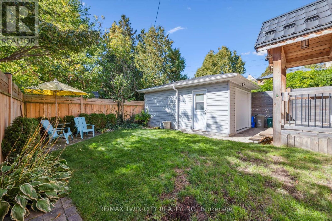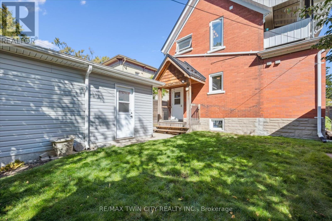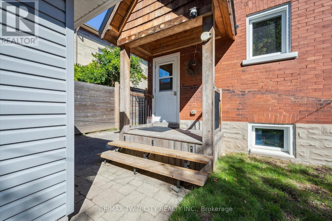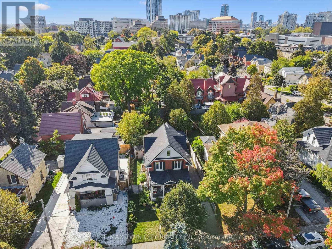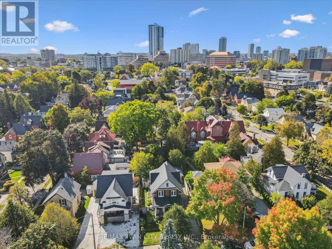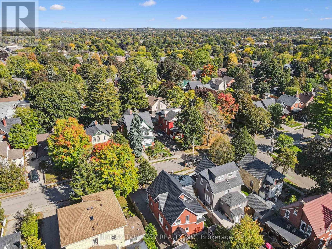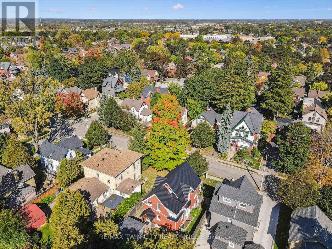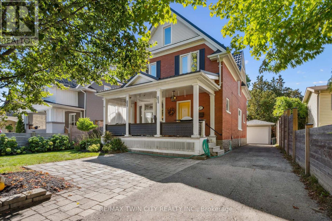4 Bedroom
4 Bathroom
1500 - 2000 sqft
Fireplace
Wall Unit
Hot Water Radiator Heat
$795,000
Welcome to this beautifully updated 2.5-storey century home, where timeless character meets modern comfort. Nestled on a quiet, tree-lined street in Kitchener's sought-after East Ward, this home offers a walkable lifestyle close to parks, schools, and everyday amenities. Step onto the spacious covered front porch and inside to find original charm throughout: crown moulding, high baseboards, bay windows, and stained glass - balanced by thoughtful updates. The renovated kitchen features granite countertops and heated floors, while the updated 3-piece bathroom also includes heated floors for year-round comfort. Designed with flexibility in mind, this home is ideal for your growing family or multigenerational living, offering a second kitchen with Quartz counters, a primary bedroom with a 4-piece ensuite bath with heated floors and W/I Closet, 2 additional bedrooms plus a 2-piece bath and a private balcony retreat. The finished third floor adds even more living space with room for a family room and bedroom. The finished basement expands your living options with a cozy rec room featuring a gas fireplace, a laundry/utility room, and two additional rooms perfect for storage or hobbies. Outside, the fenced backyard is a private oasis complete with a new 12'x20' garage (2024) and parking for 4 additional vehicles. Notable updates include: furnace, windows, doors & electrical panel (2013); steel roof with 50-year warranty (2019); Owned Water Heater (2024)the attic has been fully insulated with spray foam, newer soffits, fascia & fencing. This is a rare opportunity to own a versatile, character-filled home in one of Kitchener's most desirable neighborhoods! (id:41954)
Property Details
|
MLS® Number
|
X12442751 |
|
Property Type
|
Single Family |
|
Amenities Near By
|
Hospital, Park, Place Of Worship, Schools |
|
Equipment Type
|
None |
|
Features
|
Sump Pump |
|
Parking Space Total
|
5 |
|
Rental Equipment Type
|
None |
Building
|
Bathroom Total
|
4 |
|
Bedrooms Above Ground
|
4 |
|
Bedrooms Total
|
4 |
|
Age
|
100+ Years |
|
Amenities
|
Fireplace(s) |
|
Appliances
|
Garage Door Opener Remote(s), Water Heater, Water Softener, Water Purifier, Dishwasher, Dryer, Garage Door Opener, Hood Fan, Stove, Washer, Window Coverings, Refrigerator |
|
Basement Development
|
Partially Finished |
|
Basement Type
|
Full (partially Finished) |
|
Construction Status
|
Insulation Upgraded |
|
Construction Style Attachment
|
Detached |
|
Cooling Type
|
Wall Unit |
|
Exterior Finish
|
Brick |
|
Fireplace Present
|
Yes |
|
Fireplace Total
|
1 |
|
Flooring Type
|
Hardwood |
|
Foundation Type
|
Poured Concrete |
|
Half Bath Total
|
2 |
|
Heating Fuel
|
Natural Gas |
|
Heating Type
|
Hot Water Radiator Heat |
|
Stories Total
|
2 |
|
Size Interior
|
1500 - 2000 Sqft |
|
Type
|
House |
|
Utility Water
|
Municipal Water |
Parking
Land
|
Acreage
|
No |
|
Land Amenities
|
Hospital, Park, Place Of Worship, Schools |
|
Sewer
|
Sanitary Sewer |
|
Size Depth
|
90 Ft |
|
Size Frontage
|
45 Ft ,3 In |
|
Size Irregular
|
45.3 X 90 Ft ; 90.15fx36.5ftx20.03fx9.34fx70.43fx45.40f |
|
Size Total Text
|
45.3 X 90 Ft ; 90.15fx36.5ftx20.03fx9.34fx70.43fx45.40f|under 1/2 Acre |
|
Zoning Description
|
R-5 |
Rooms
| Level |
Type |
Length |
Width |
Dimensions |
|
Second Level |
Kitchen |
2.94 m |
3.65 m |
2.94 m x 3.65 m |
|
Second Level |
Bathroom |
2.32 m |
2.43 m |
2.32 m x 2.43 m |
|
Second Level |
Primary Bedroom |
2.86 m |
5.45 m |
2.86 m x 5.45 m |
|
Second Level |
Bedroom 2 |
3 m |
3.39 m |
3 m x 3.39 m |
|
Second Level |
Bedroom 3 |
2.74 m |
2.3 m |
2.74 m x 2.3 m |
|
Second Level |
Bathroom |
1.76 m |
1.31 m |
1.76 m x 1.31 m |
|
Third Level |
Bedroom 4 |
7.87 m |
2.05 m |
7.87 m x 2.05 m |
|
Basement |
Recreational, Games Room |
6.25 m |
3.41 m |
6.25 m x 3.41 m |
|
Basement |
Laundry Room |
4.19 m |
2.4 m |
4.19 m x 2.4 m |
|
Basement |
Bathroom |
1.41 m |
1.8 m |
1.41 m x 1.8 m |
|
Basement |
Other |
6.15 m |
3.52 m |
6.15 m x 3.52 m |
|
Main Level |
Foyer |
1.79 m |
3.01 m |
1.79 m x 3.01 m |
|
Main Level |
Living Room |
3.68 m |
4.34 m |
3.68 m x 4.34 m |
|
Main Level |
Den |
3.28 m |
3.54 m |
3.28 m x 3.54 m |
|
Main Level |
Kitchen |
4.95 m |
2.93 m |
4.95 m x 2.93 m |
|
Main Level |
Dining Room |
3.29 m |
3.98 m |
3.29 m x 3.98 m |
|
Main Level |
Bathroom |
1.71 m |
2.76 m |
1.71 m x 2.76 m |
https://www.realtor.ca/real-estate/28947448/45-samuel-street-kitchener
