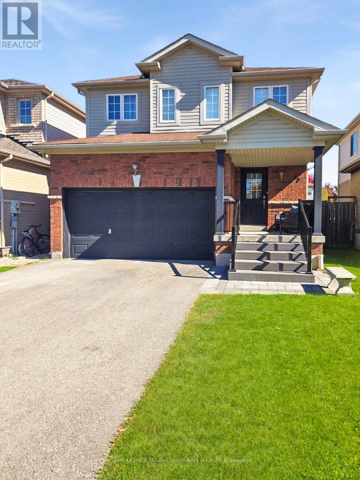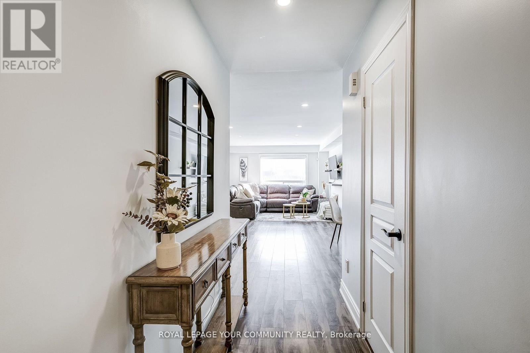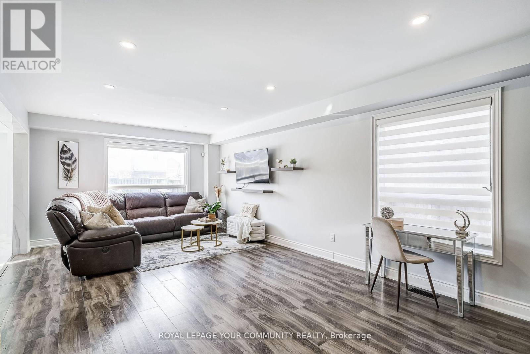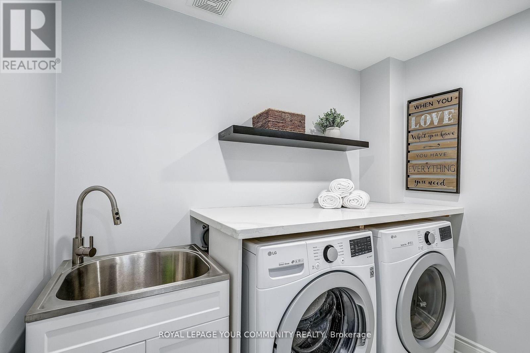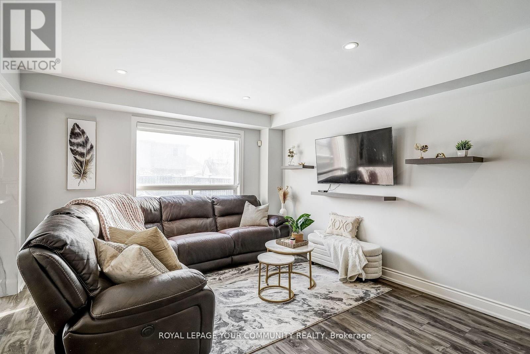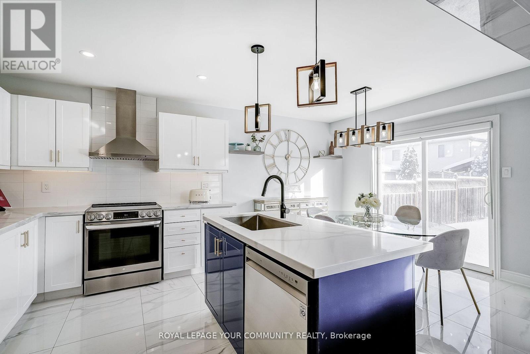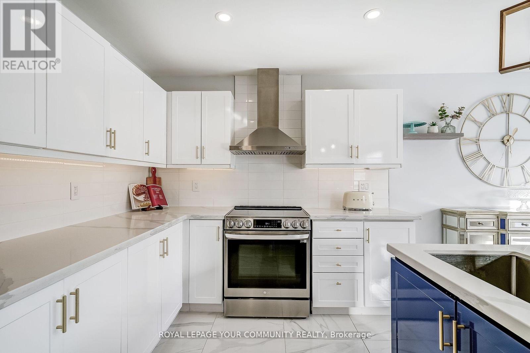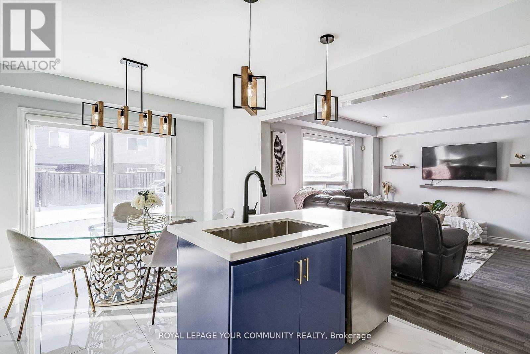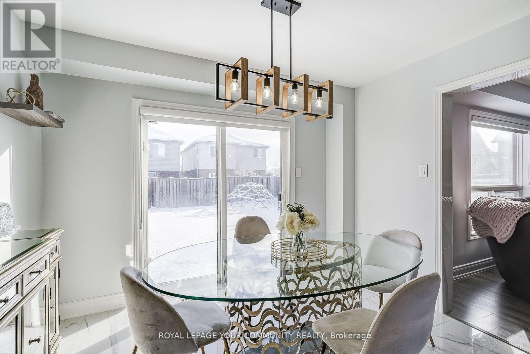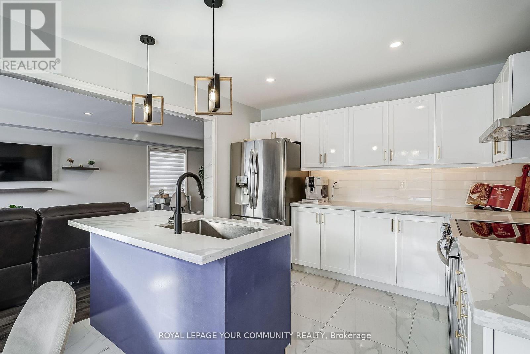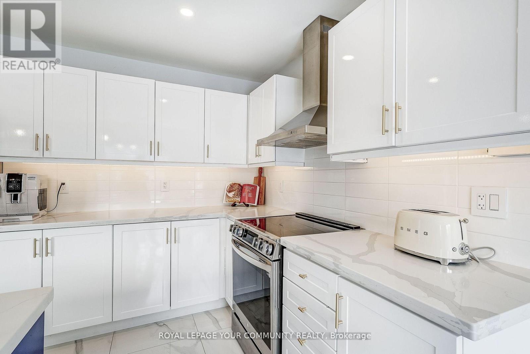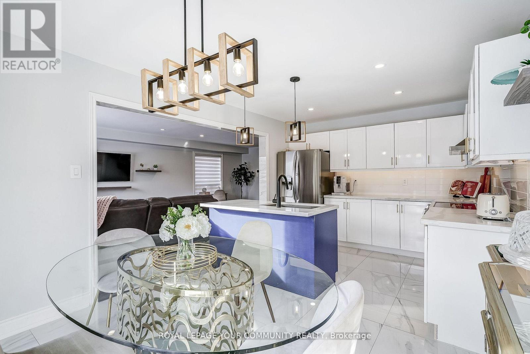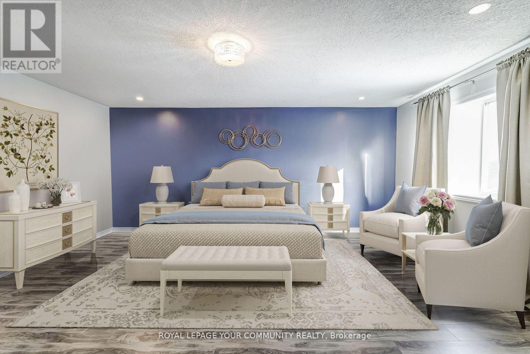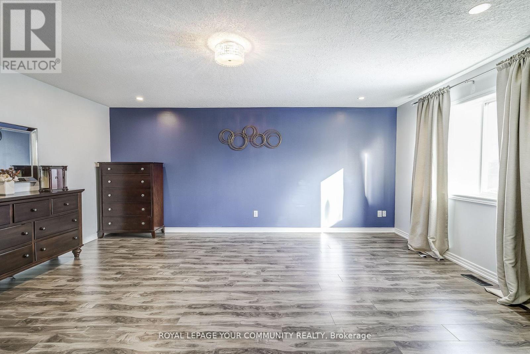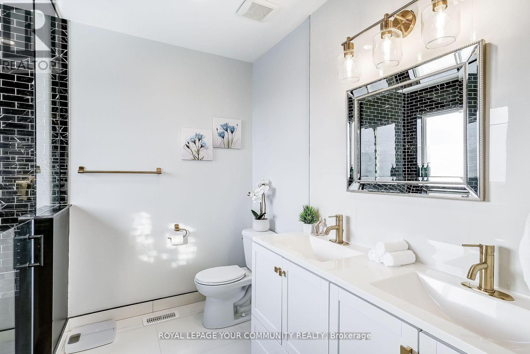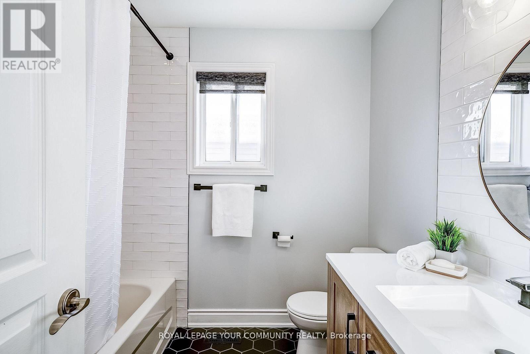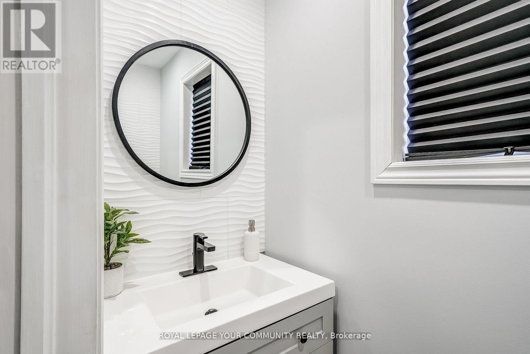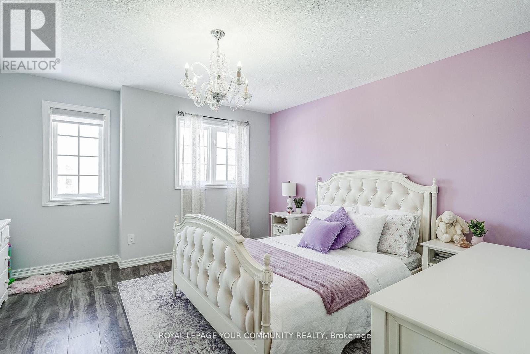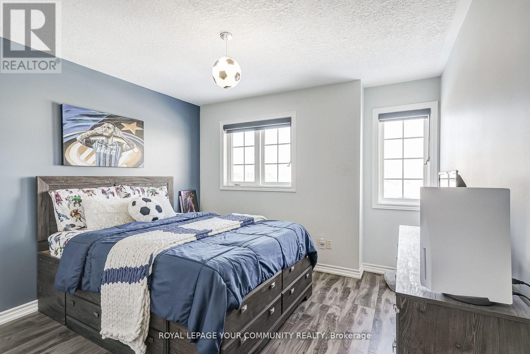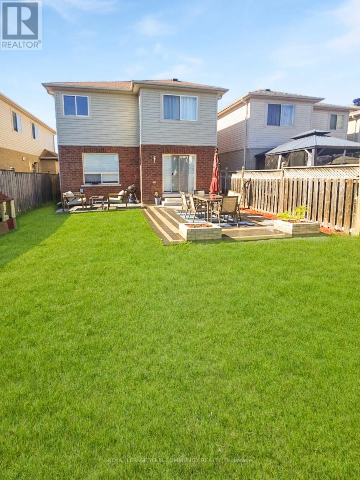3 Bedroom
3 Bathroom
1500 - 2000 sqft
Central Air Conditioning
Forced Air
Landscaped
$829,000
Welcome to **45 McMulkin Drive**, a beautifully renovated 3-bedroom, 3-bathroom home where modern luxury meets everyday comfort. Nestled on a quiet, family-friendly street, this home was extensively updated in 2022 and features **brand-new appliances, professional painting, and high-end finishes throughout**offering a truly move-in-ready experience. Step inside to an **open-concept living space** designed for effortless entertaining. The bright, contemporary kitchen is a chefs dream, showcasing **quartz countertops, a breakfast bar, ample storage, and a spacious eat-in area.** Elegant flooring flows seamlessly throughout, complemented by **pot lights and stylish upgraded fixtures.** Relax in the inviting **Great Room**, or enjoy the convenience of the **renovated laundry/mudroom** with direct garage access. Upstairs, three generous bedrooms provide comfort and tranquility, while the **fully renovated bathrooms** exude spa-like sophistication. The **primary suite** impresses with a walk-in shower, sleek finishes, and a serene, modern design. Outside, the property boasts **incredible curb appeal** with stone landscaping and an **expansive backyard** perfect for summer barbecues and gatherings. This home **shows like a model** and offers the perfect blend of style, function, and comfort. Dont miss your chance to own this **turn-key gem** in one of Allistons most desirable neighbourhoods. **Book your private showing today!** (id:41954)
Property Details
|
MLS® Number
|
N12460167 |
|
Property Type
|
Single Family |
|
Community Name
|
Alliston |
|
Amenities Near By
|
Park, Schools |
|
Equipment Type
|
Water Heater |
|
Features
|
Carpet Free |
|
Parking Space Total
|
6 |
|
Rental Equipment Type
|
Water Heater |
Building
|
Bathroom Total
|
3 |
|
Bedrooms Above Ground
|
3 |
|
Bedrooms Total
|
3 |
|
Appliances
|
Garage Door Opener Remote(s), Central Vacuum, Water Softener, Water Treatment, Blinds, Dishwasher, Dryer, Stove, Washer, Window Coverings, Refrigerator |
|
Basement Development
|
Unfinished |
|
Basement Type
|
Full (unfinished) |
|
Construction Style Attachment
|
Detached |
|
Cooling Type
|
Central Air Conditioning |
|
Exterior Finish
|
Brick, Vinyl Siding |
|
Flooring Type
|
Laminate |
|
Foundation Type
|
Unknown |
|
Half Bath Total
|
1 |
|
Heating Fuel
|
Natural Gas |
|
Heating Type
|
Forced Air |
|
Stories Total
|
2 |
|
Size Interior
|
1500 - 2000 Sqft |
|
Type
|
House |
|
Utility Water
|
Municipal Water |
Parking
Land
|
Acreage
|
No |
|
Fence Type
|
Fully Fenced, Fenced Yard |
|
Land Amenities
|
Park, Schools |
|
Landscape Features
|
Landscaped |
|
Sewer
|
Sanitary Sewer |
|
Size Depth
|
107 Ft ,8 In |
|
Size Frontage
|
32 Ft |
|
Size Irregular
|
32 X 107.7 Ft |
|
Size Total Text
|
32 X 107.7 Ft |
Rooms
| Level |
Type |
Length |
Width |
Dimensions |
|
Second Level |
Primary Bedroom |
5.56 m |
4.82 m |
5.56 m x 4.82 m |
|
Second Level |
Bedroom 2 |
4.11 m |
3.4 m |
4.11 m x 3.4 m |
|
Second Level |
Bedroom 3 |
4.09 m |
3.96 m |
4.09 m x 3.96 m |
|
Main Level |
Kitchen |
2.72 m |
3.3 m |
2.72 m x 3.3 m |
|
Main Level |
Dining Room |
2.71 m |
3.3 m |
2.71 m x 3.3 m |
|
Main Level |
Great Room |
6.95 m |
3.78 m |
6.95 m x 3.78 m |
https://www.realtor.ca/real-estate/28984758/45-mcmulkin-street-new-tecumseth-alliston-alliston
