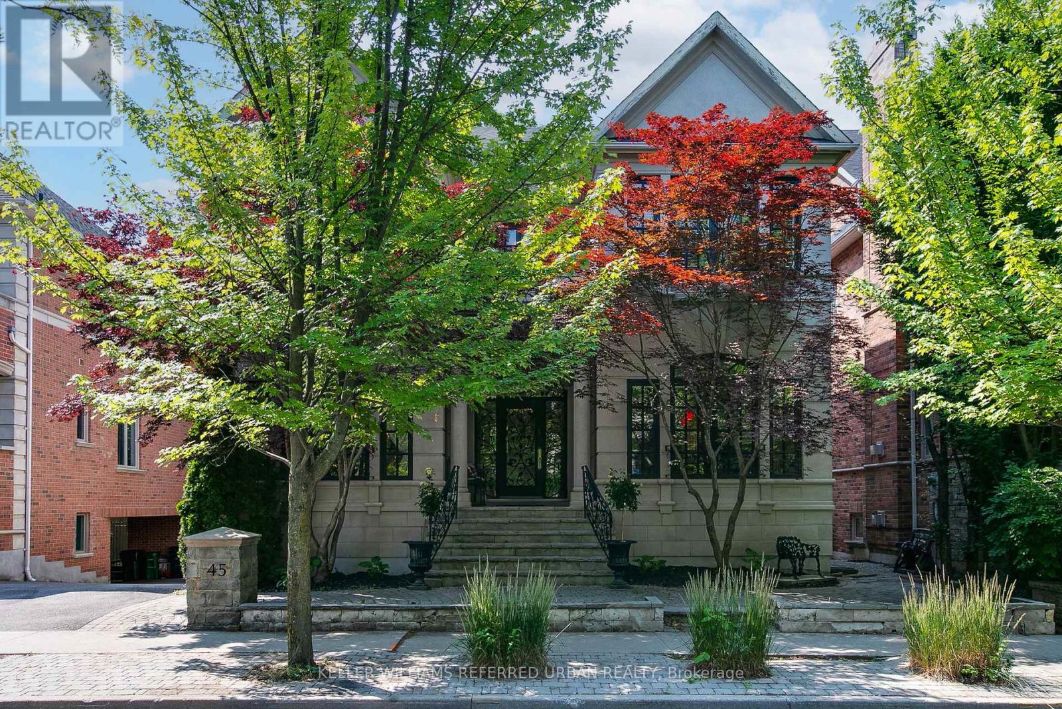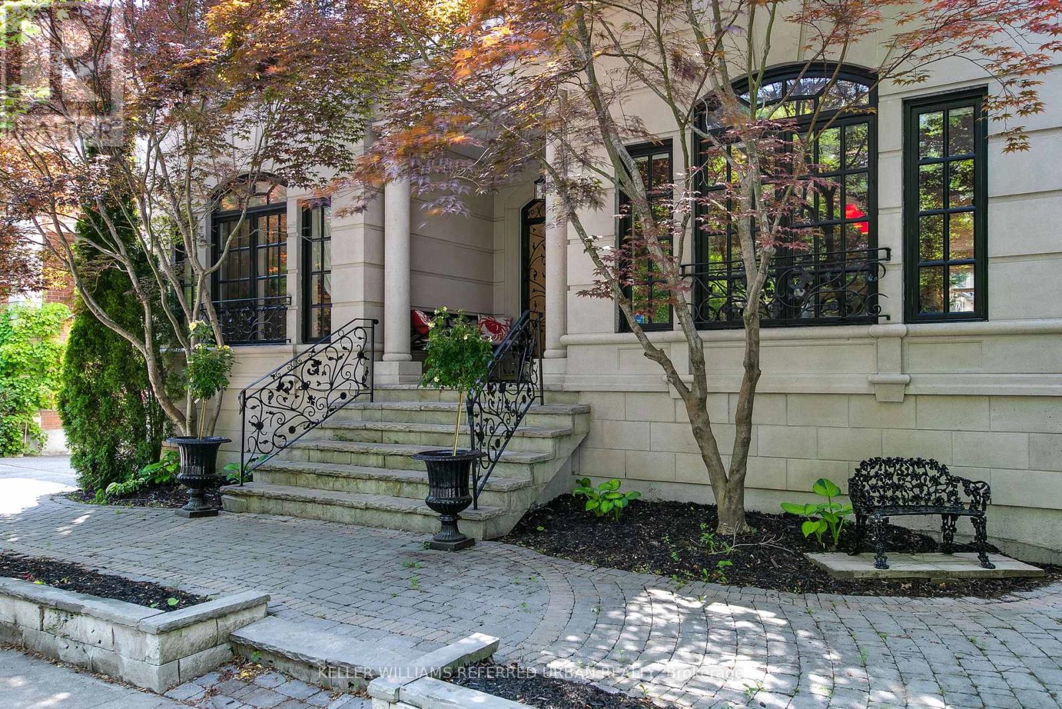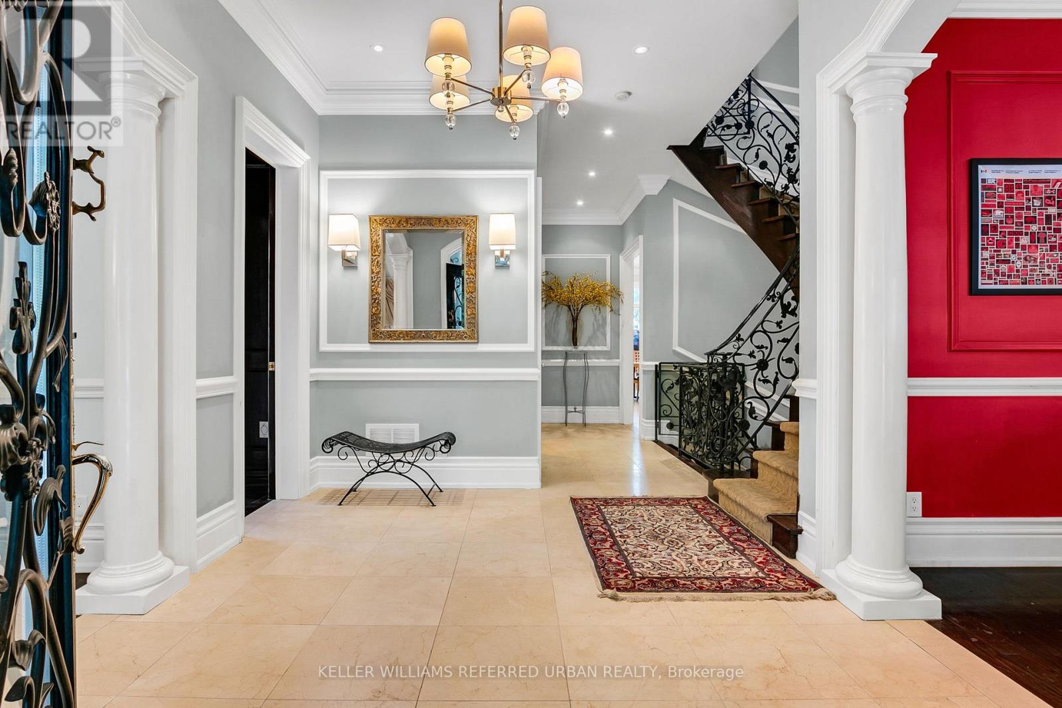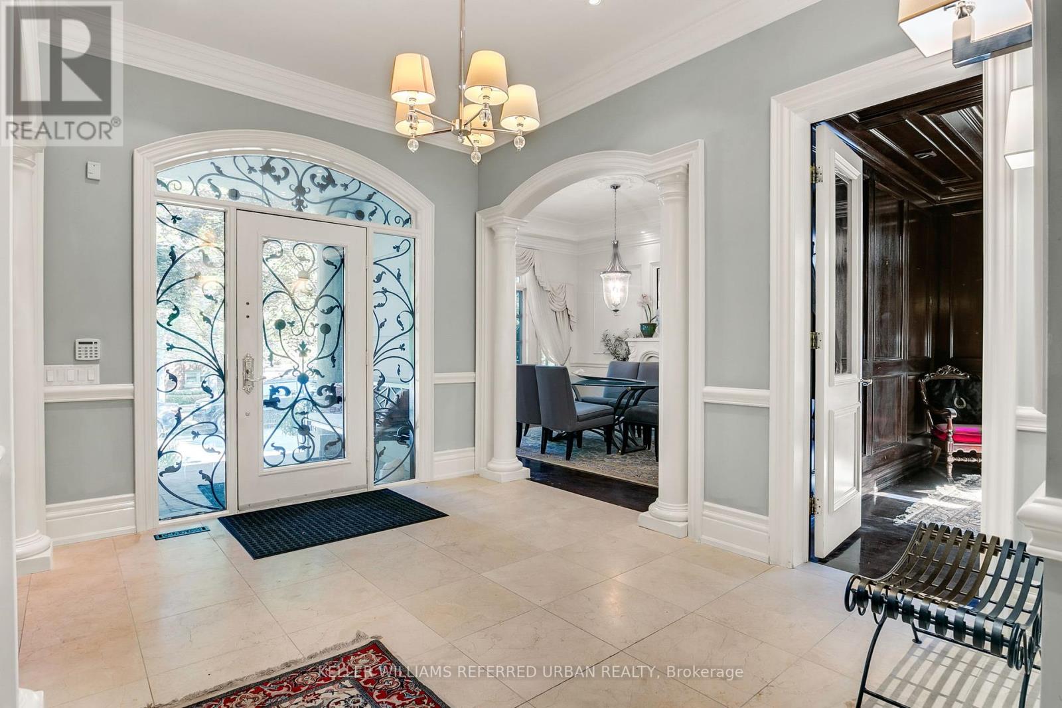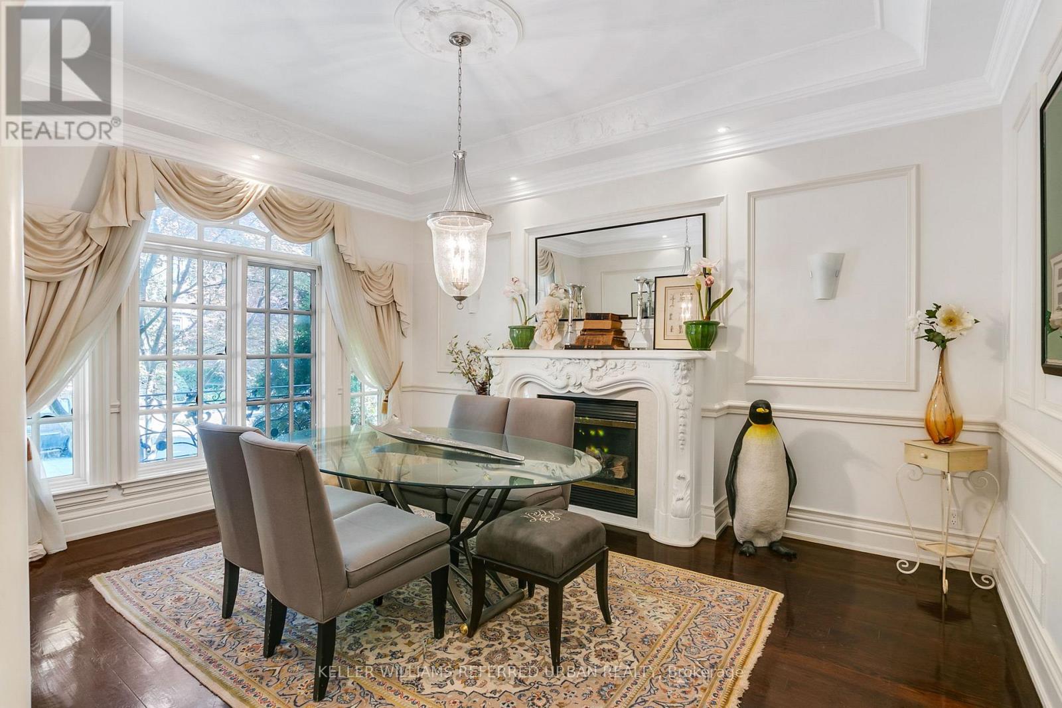5 Bedroom
6 Bathroom
3500 - 5000 sqft
Fireplace
Central Air Conditioning
Forced Air
$5,899,000
Luxury meets location. South Rosedale home would be considered a prize in this uniquely located, small development completed roughly 25 years ago. The quality of construction combined with custom moldings, and vaulted ceilings states luxury. The convenience of being able to walk to top restaurants, shopping, and the Summerhill subway in under 5 minutes states location. (id:41954)
Property Details
|
MLS® Number
|
C12272916 |
|
Property Type
|
Single Family |
|
Community Name
|
Rosedale-Moore Park |
|
Parking Space Total
|
2 |
Building
|
Bathroom Total
|
6 |
|
Bedrooms Above Ground
|
4 |
|
Bedrooms Below Ground
|
1 |
|
Bedrooms Total
|
5 |
|
Age
|
16 To 30 Years |
|
Amenities
|
Fireplace(s) |
|
Appliances
|
Garage Door Opener Remote(s), Blinds, Cooktop, Dishwasher, Dryer, Cooktop - Gas, Microwave, Oven, Washer, Window Coverings, Refrigerator |
|
Basement Development
|
Finished |
|
Basement Type
|
N/a (finished) |
|
Construction Style Attachment
|
Detached |
|
Cooling Type
|
Central Air Conditioning |
|
Exterior Finish
|
Stucco |
|
Fireplace Present
|
Yes |
|
Fireplace Total
|
3 |
|
Flooring Type
|
Hardwood |
|
Foundation Type
|
Concrete |
|
Half Bath Total
|
2 |
|
Heating Fuel
|
Natural Gas |
|
Heating Type
|
Forced Air |
|
Stories Total
|
2 |
|
Size Interior
|
3500 - 5000 Sqft |
|
Type
|
House |
|
Utility Water
|
Municipal Water |
Parking
Land
|
Acreage
|
No |
|
Sewer
|
Sanitary Sewer |
|
Size Depth
|
93 Ft ,9 In |
|
Size Frontage
|
47 Ft ,8 In |
|
Size Irregular
|
47.7 X 93.8 Ft |
|
Size Total Text
|
47.7 X 93.8 Ft |
Rooms
| Level |
Type |
Length |
Width |
Dimensions |
|
Second Level |
Primary Bedroom |
6.91 m |
5.03 m |
6.91 m x 5.03 m |
|
Second Level |
Bedroom 2 |
4.19 m |
3.56 m |
4.19 m x 3.56 m |
|
Second Level |
Bedroom 3 |
4.06 m |
3.56 m |
4.06 m x 3.56 m |
|
Second Level |
Bedroom 4 |
3.56 m |
3.53 m |
3.56 m x 3.53 m |
|
Lower Level |
Recreational, Games Room |
6.05 m |
3.4 m |
6.05 m x 3.4 m |
|
Lower Level |
Bedroom 5 |
3.51 m |
3.43 m |
3.51 m x 3.43 m |
|
Lower Level |
Laundry Room |
2.39 m |
2.29 m |
2.39 m x 2.29 m |
|
Main Level |
Foyer |
3.94 m |
3 m |
3.94 m x 3 m |
|
Main Level |
Living Room |
4.95 m |
3.96 m |
4.95 m x 3.96 m |
|
Main Level |
Dining Room |
4.8 m |
3.58 m |
4.8 m x 3.58 m |
|
Main Level |
Kitchen |
9.8 m |
4.7 m |
9.8 m x 4.7 m |
|
Main Level |
Family Room |
6.15 m |
5.31 m |
6.15 m x 5.31 m |
|
Main Level |
Office |
3.68 m |
3 m |
3.68 m x 3 m |
https://www.realtor.ca/real-estate/28580041/45-mathersfield-drive-toronto-rosedale-moore-park-rosedale-moore-park
