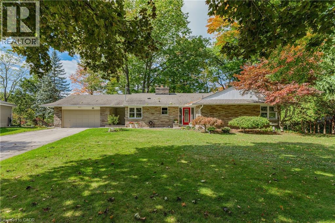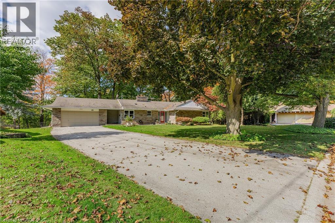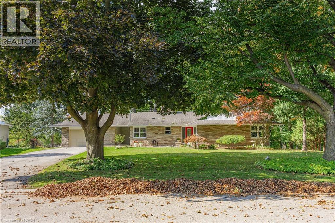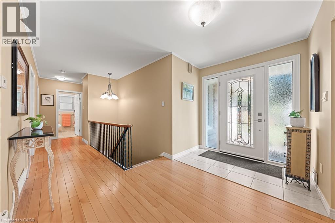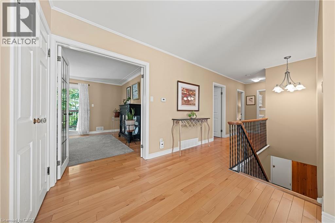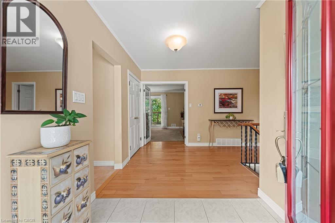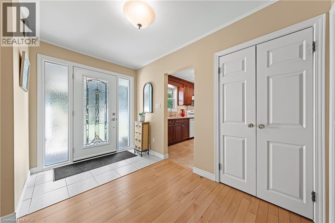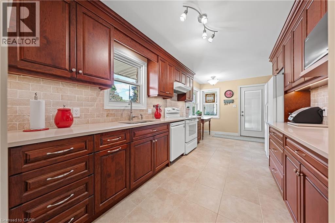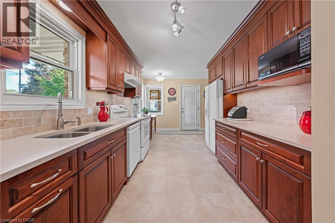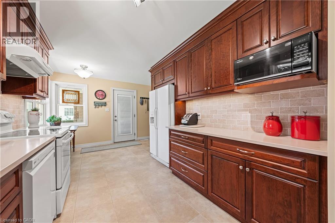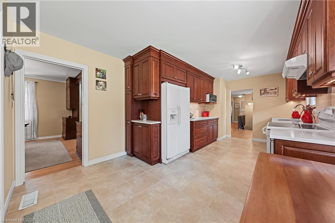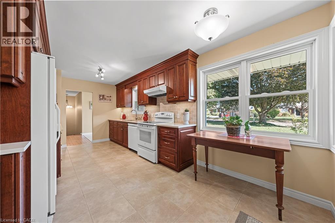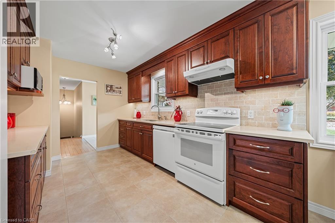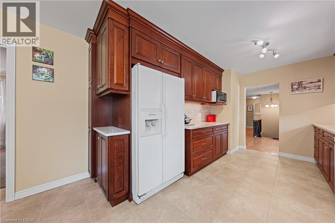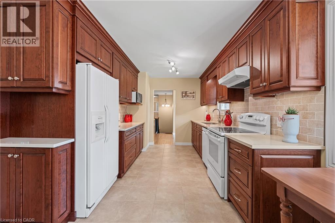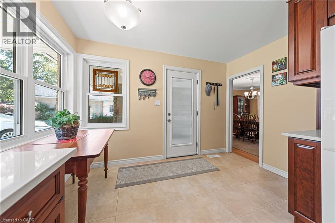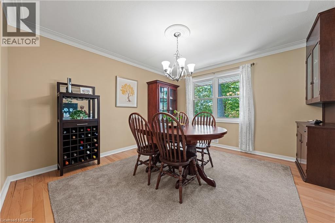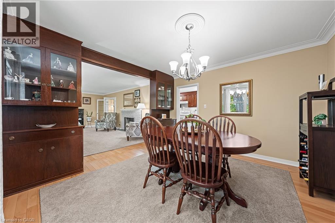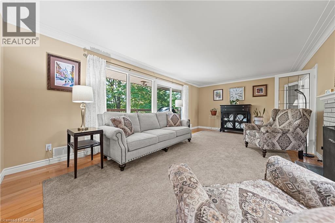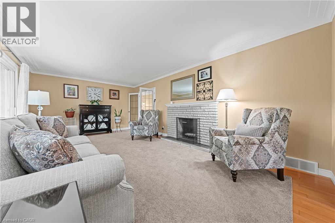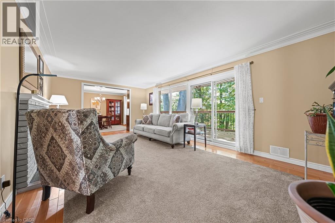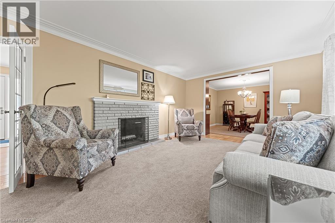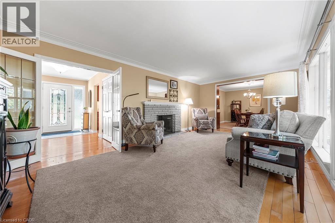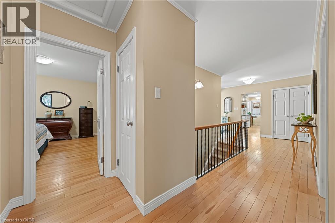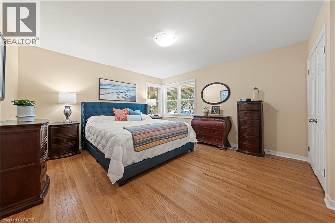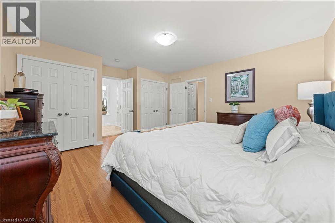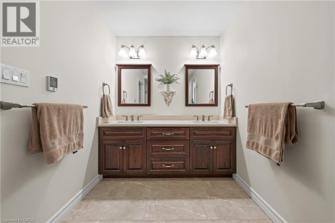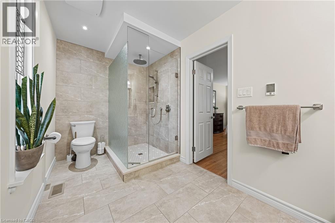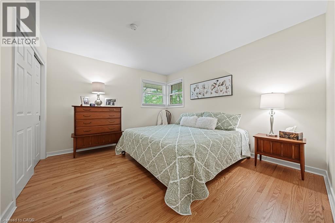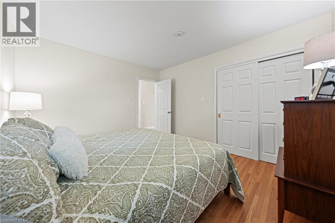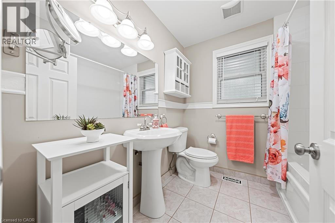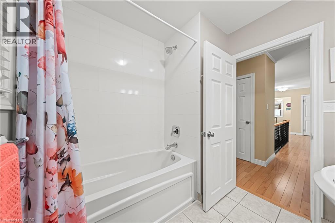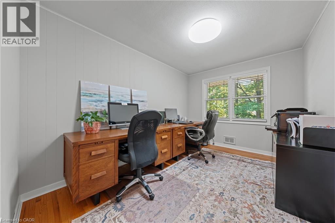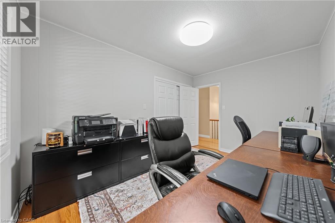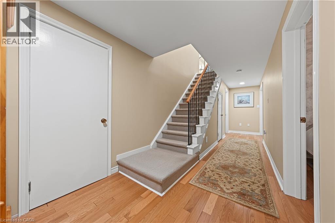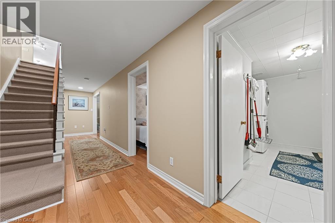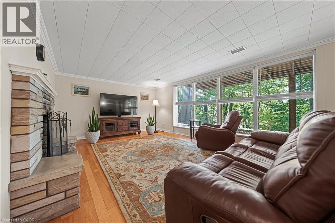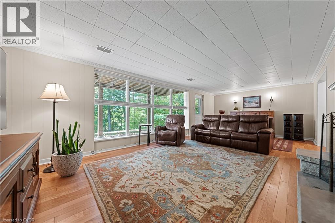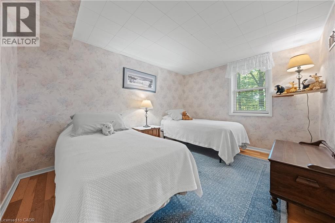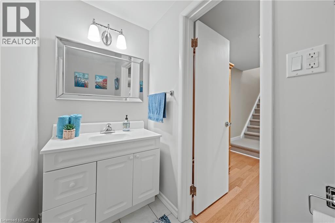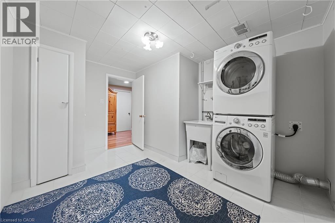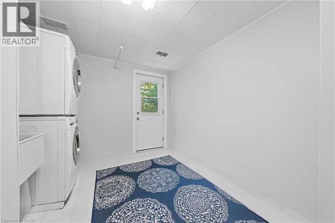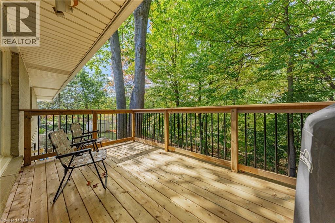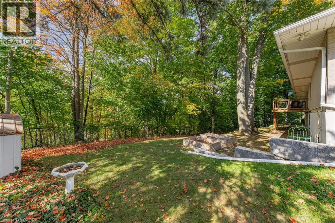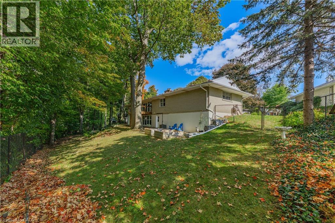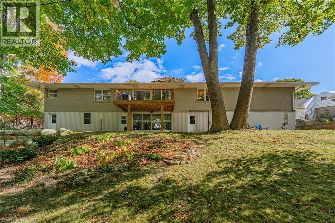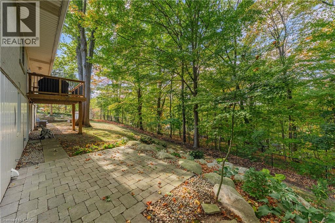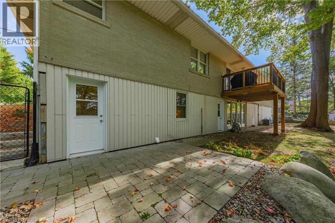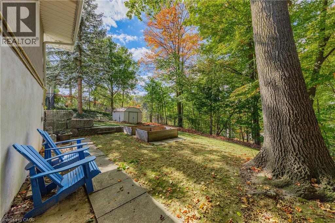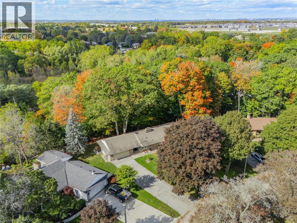45 Highland Crescent Cambridge, Ontario N1S 1L7
$899,900
Nestled on one of West Galt’s most sought-after streets, this beautifully maintained bungalow sits on a spacious, private lot with plenty of parking and a double car garage. Offering 3+1 large bedrooms and loads of updates, this home is ideal for families, downsizers, or those seeking in-law potential. Inside, you’ll find an ideal layout with spacious principal rooms and thoughtful updates throughout. The kitchen was redone in 2015 by Kitchen Vision, featuring quality finishes and timeless design. Enjoy the comfort of new windows, new doors, and a new deck (2025) perfect for relaxing or entertaining outdoors. The main floor bath features new tile, while the ensuite has been tastefully updated and includes heated floors for added comfort. The lower level offers IN-LAW POTENTIAL with bedroom and a large freshly painted rec room, laundry area, and bathroom. Other updates include new eavestroughs with leaf guards and elegant crown moulding throughout the main living areas. With its prime West Galt location, large private lot, well-designed layout, and endless potential this home combines character, functionality, and potential. Don’t miss your chance to own on one of the most desirable streets in the area! (id:41954)
Open House
This property has open houses!
1:00 pm
Ends at:3:00 pm
Property Details
| MLS® Number | 40777093 |
| Property Type | Single Family |
| Amenities Near By | Park, Playground, Schools, Shopping |
| Equipment Type | Water Heater |
| Features | Automatic Garage Door Opener |
| Parking Space Total | 10 |
| Rental Equipment Type | Water Heater |
| Structure | Shed |
Building
| Bathroom Total | 3 |
| Bedrooms Above Ground | 3 |
| Bedrooms Below Ground | 1 |
| Bedrooms Total | 4 |
| Appliances | Dishwasher, Dryer, Refrigerator, Stove, Water Softener, Washer, Hood Fan, Window Coverings, Garage Door Opener |
| Architectural Style | Bungalow |
| Basement Development | Partially Finished |
| Basement Type | Full (partially Finished) |
| Constructed Date | 1959 |
| Construction Style Attachment | Detached |
| Cooling Type | Central Air Conditioning |
| Exterior Finish | Brick, Stone, Vinyl Siding |
| Fireplace Fuel | Wood |
| Fireplace Present | Yes |
| Fireplace Total | 2 |
| Fireplace Type | Other - See Remarks |
| Half Bath Total | 1 |
| Heating Fuel | Natural Gas |
| Heating Type | Forced Air |
| Stories Total | 1 |
| Size Interior | 3199 Sqft |
| Type | House |
| Utility Water | Municipal Water |
Parking
| Attached Garage |
Land
| Acreage | No |
| Land Amenities | Park, Playground, Schools, Shopping |
| Sewer | Municipal Sewage System |
| Size Depth | 125 Ft |
| Size Frontage | 80 Ft |
| Size Total Text | Under 1/2 Acre |
| Zoning Description | R4 |
Rooms
| Level | Type | Length | Width | Dimensions |
|---|---|---|---|---|
| Basement | Utility Room | 11'2'' x 25'5'' | ||
| Basement | Storage | 12'6'' x 11'4'' | ||
| Basement | Storage | 13'7'' x 22'11'' | ||
| Basement | Recreation Room | 12'4'' x 25'1'' | ||
| Basement | Laundry Room | 12'4'' x 9'8'' | ||
| Basement | Cold Room | 7'4'' x 7'2'' | ||
| Basement | Bedroom | 12'4'' x 9'11'' | ||
| Basement | 2pc Bathroom | 7'0'' x 3'7'' | ||
| Main Level | Bedroom | 12'7'' x 9'2'' | ||
| Main Level | Living Room | 15'1'' x 21'5'' | ||
| Main Level | Kitchen | 11'5'' x 18'8'' | ||
| Main Level | Dining Room | 12'6'' x 12'3'' | ||
| Main Level | Bedroom | 13'8'' x 16'4'' | ||
| Main Level | Bedroom | 12'6'' x 11'3'' | ||
| Main Level | 4pc Bathroom | 13'8'' x 6'5'' | ||
| Main Level | 4pc Bathroom | 7'2'' x 7'2'' |
https://www.realtor.ca/real-estate/28973806/45-highland-crescent-cambridge
Interested?
Contact us for more information
