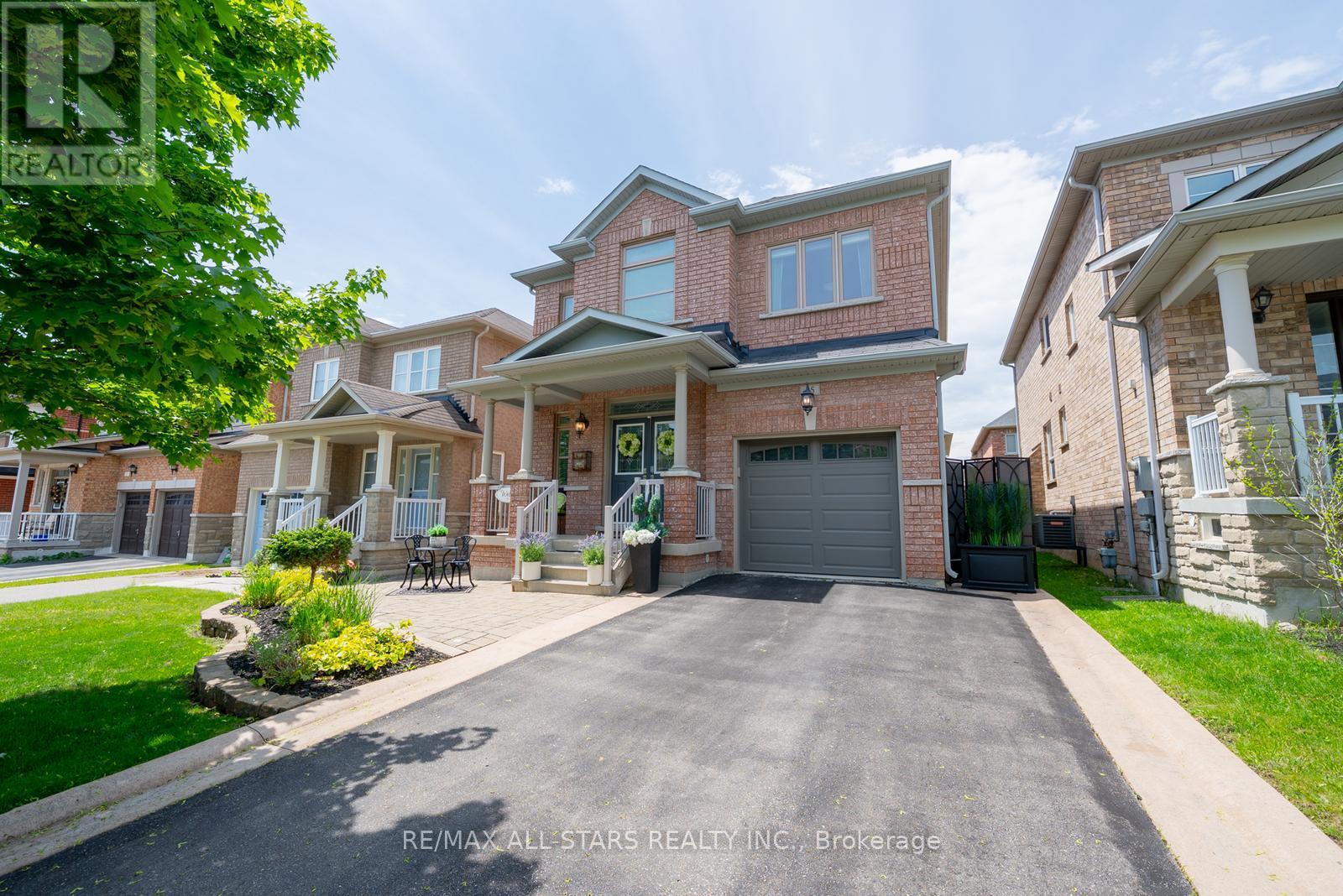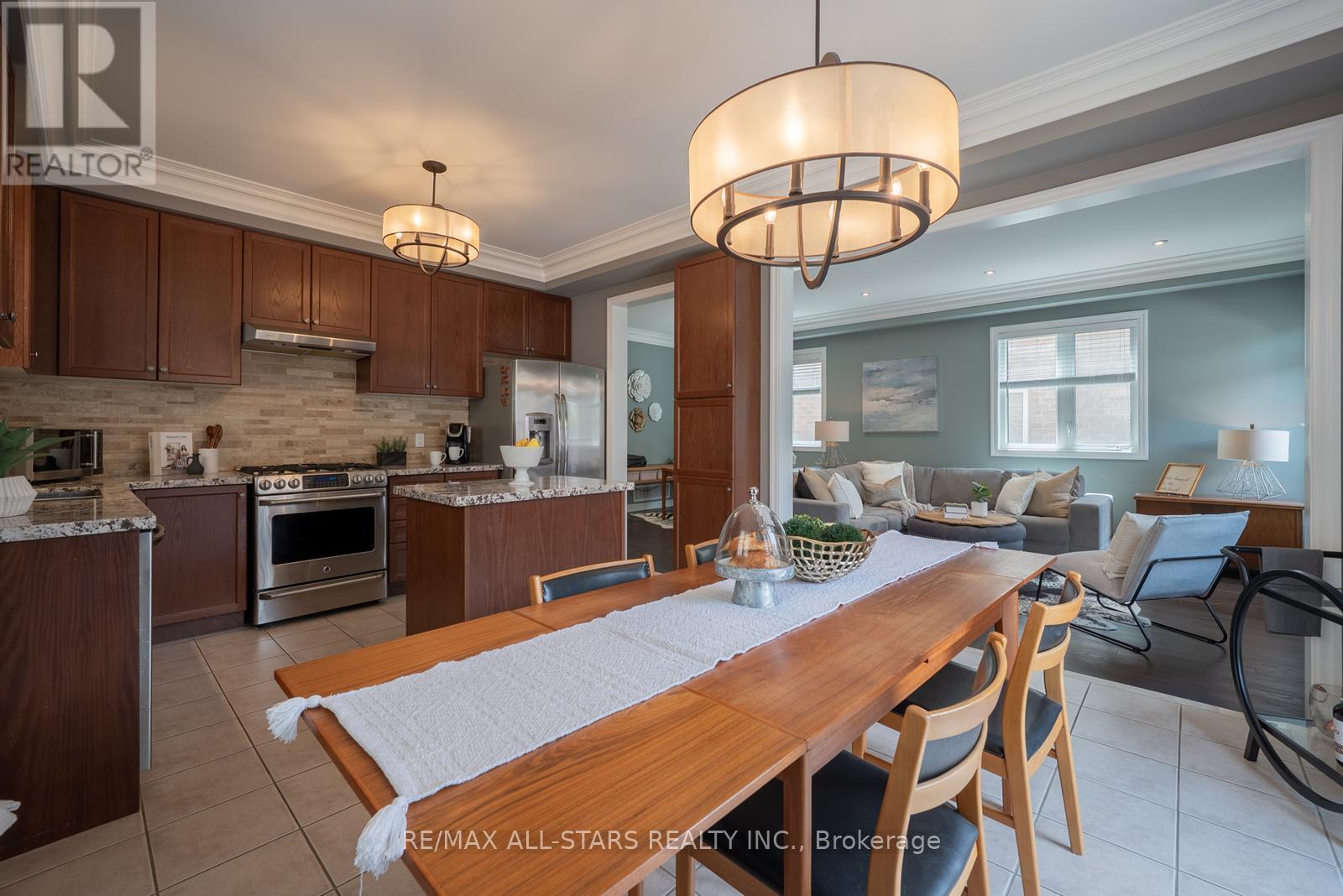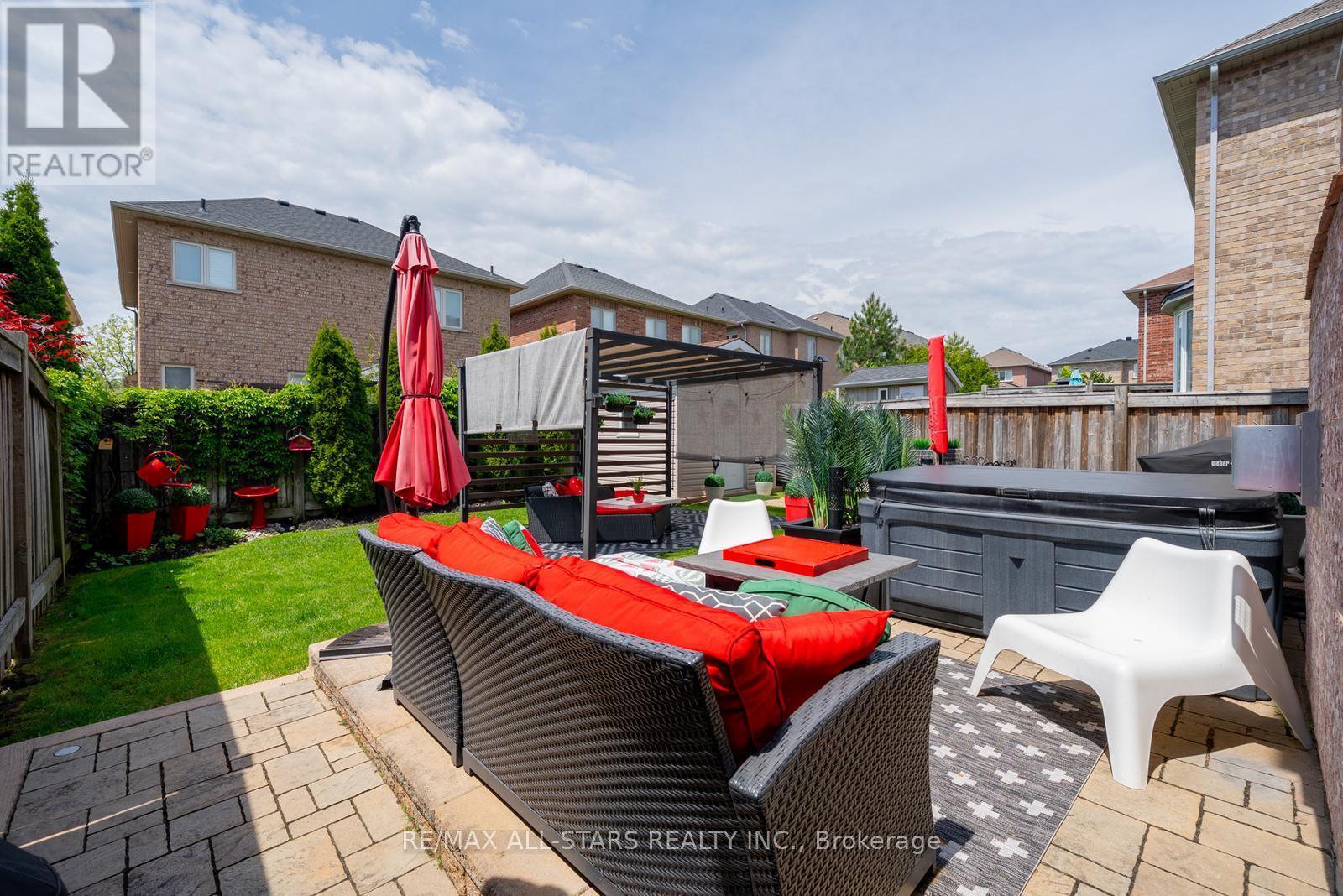3 Bedroom
3 Bathroom
1500 - 2000 sqft
Fireplace
Central Air Conditioning
Forced Air
Landscaped, Lawn Sprinkler
$1,175,000
Perfect for young families! This beautiful all-brick 3-bedroom, 3-bathroom detached home is nestled in the desirable Byers Pond community, just steps to parks and trails. Featuring a double door entry, grand foyer, hardwood floors, crown moulding, 9-ft ceilings, and pot lights throughout much of the home, this property offers a stylish and comfortable living space. The chef-inspired kitchen boasts granite countertops, a gas stove, island, pantry, and stylish backsplash, flowing into a bright breakfast area and that overlooks an inviting living room with a cozy gas fireplace - ideal for everyday living and entertaining. Upstairs you'll find three generously sized bedrooms, including a primary suite with walk-in closet and a 4-piece ensuite featuring a soaker tub and separate glass shower. The fully finished basement includes a custom built-in entertainment wall unit, modern electric fireplace, cold cellar, additional storage closets, and a designated laundry area with added cupboard space. Enjoy the outdoors in the professionally landscaped front and backyard, complete with in ground irrigation, landscape lighting, a pergola, a plug-and-play hot tub, privacy cedars, and a garden shed. Additional features include an outdoor gas line for BBQ (and rough-in for garage heater), central vacuum, and more. This well-maintained, move-in-ready home combines function, flair, and family-friendly features - don't miss this one! *Floor plans available* (id:41954)
Open House
This property has open houses!
Starts at:
2:00 pm
Ends at:
4:00 pm
Property Details
|
MLS® Number
|
N12186471 |
|
Property Type
|
Single Family |
|
Community Name
|
Stouffville |
|
Amenities Near By
|
Park, Public Transit, Schools |
|
Community Features
|
Community Centre |
|
Features
|
Carpet Free |
|
Parking Space Total
|
3 |
|
Structure
|
Patio(s), Shed |
Building
|
Bathroom Total
|
3 |
|
Bedrooms Above Ground
|
3 |
|
Bedrooms Total
|
3 |
|
Appliances
|
Hot Tub, Central Vacuum, Dishwasher, Dryer, Garage Door Opener, Water Heater, Microwave, Range, Stove, Washer, Window Coverings, Refrigerator |
|
Basement Development
|
Finished |
|
Basement Type
|
N/a (finished) |
|
Construction Style Attachment
|
Detached |
|
Cooling Type
|
Central Air Conditioning |
|
Exterior Finish
|
Brick |
|
Fireplace Present
|
Yes |
|
Fireplace Total
|
1 |
|
Flooring Type
|
Hardwood, Laminate |
|
Foundation Type
|
Poured Concrete |
|
Half Bath Total
|
1 |
|
Heating Fuel
|
Natural Gas |
|
Heating Type
|
Forced Air |
|
Stories Total
|
2 |
|
Size Interior
|
1500 - 2000 Sqft |
|
Type
|
House |
|
Utility Water
|
Municipal Water |
Parking
Land
|
Acreage
|
No |
|
Fence Type
|
Fenced Yard |
|
Land Amenities
|
Park, Public Transit, Schools |
|
Landscape Features
|
Landscaped, Lawn Sprinkler |
|
Sewer
|
Sanitary Sewer |
|
Size Depth
|
95 Ft |
|
Size Frontage
|
34 Ft |
|
Size Irregular
|
34 X 95 Ft |
|
Size Total Text
|
34 X 95 Ft |
Rooms
| Level |
Type |
Length |
Width |
Dimensions |
|
Second Level |
Primary Bedroom |
4.52 m |
3.94 m |
4.52 m x 3.94 m |
|
Second Level |
Bedroom 2 |
4.22 m |
3.15 m |
4.22 m x 3.15 m |
|
Second Level |
Bedroom 3 |
3.35 m |
3.15 m |
3.35 m x 3.15 m |
|
Basement |
Recreational, Games Room |
4.52 m |
4.88 m |
4.52 m x 4.88 m |
|
Basement |
Laundry Room |
3.11 m |
2.46 m |
3.11 m x 2.46 m |
|
Main Level |
Living Room |
6.91 m |
3.53 m |
6.91 m x 3.53 m |
|
Main Level |
Dining Room |
6.91 m |
3.53 m |
6.91 m x 3.53 m |
|
Main Level |
Kitchen |
3.76 m |
2.44 m |
3.76 m x 2.44 m |
|
Main Level |
Eating Area |
3.76 m |
3.2 m |
3.76 m x 3.2 m |
Utilities
|
Cable
|
Available |
|
Electricity
|
Installed |
|
Sewer
|
Installed |
https://www.realtor.ca/real-estate/28395889/45-grandwood-avenue-whitchurch-stouffville-stouffville-stouffville






































