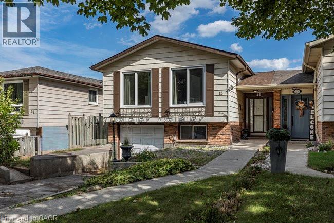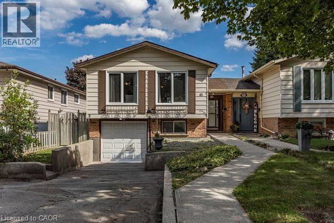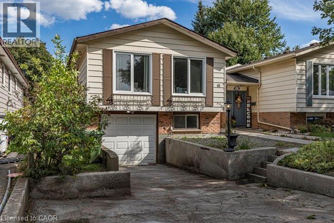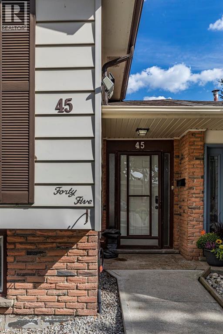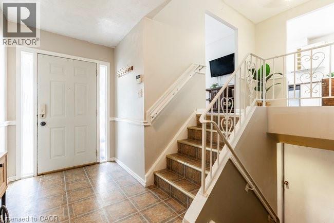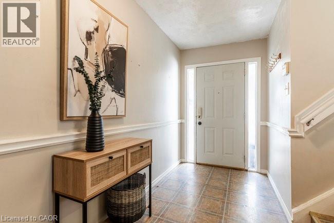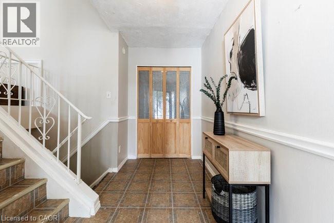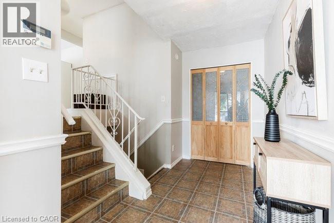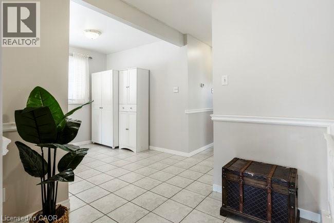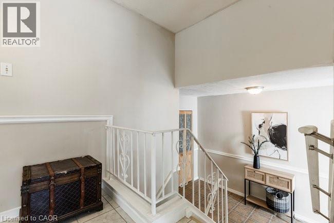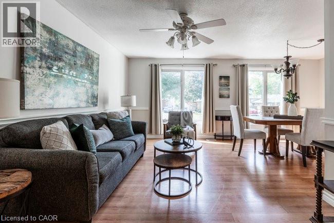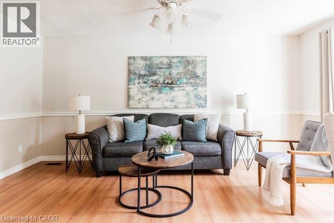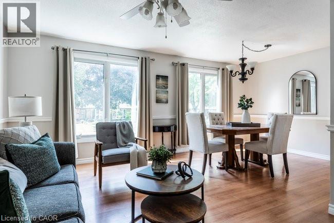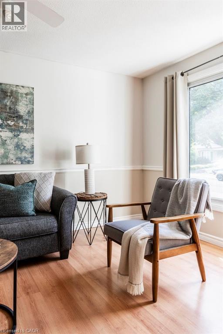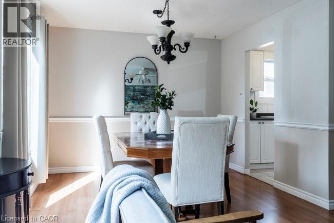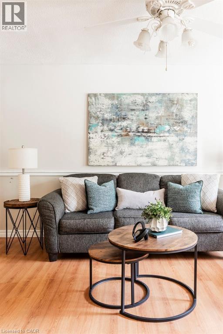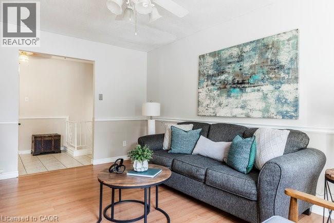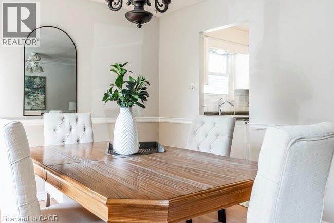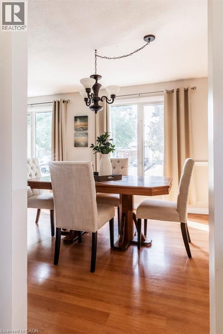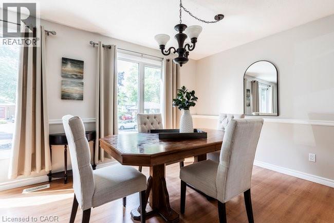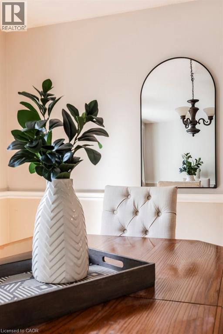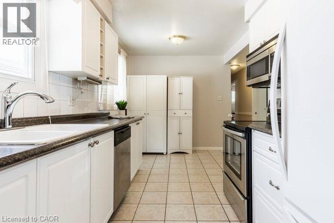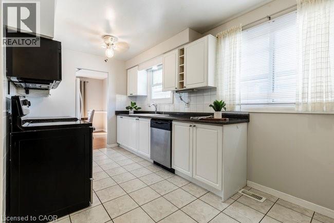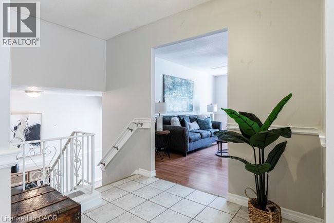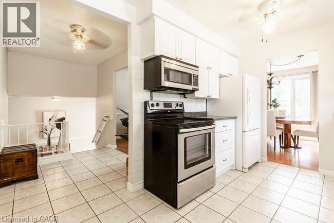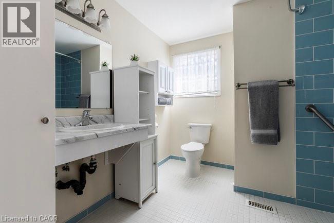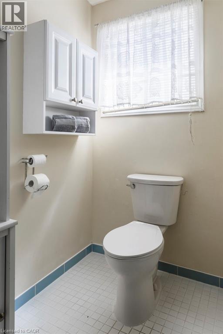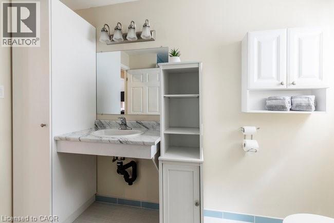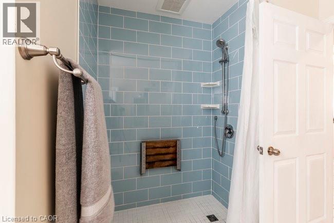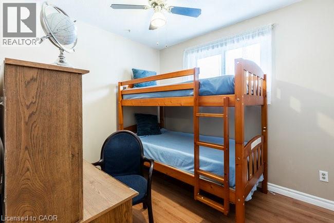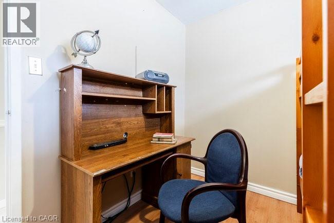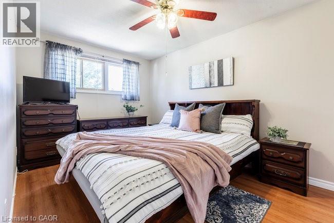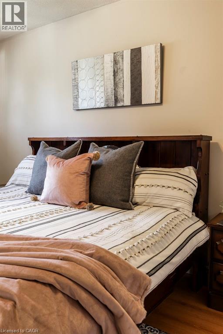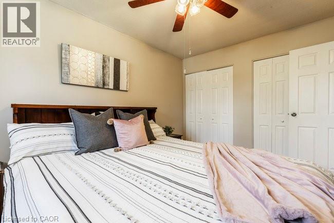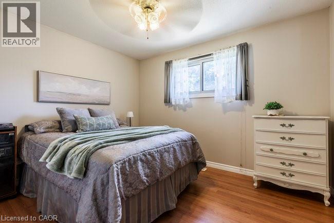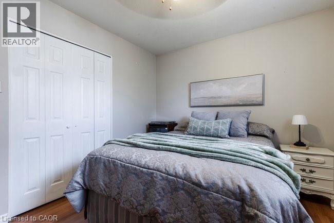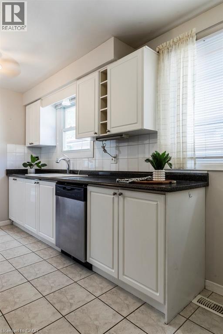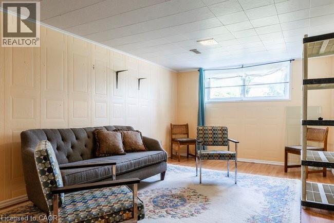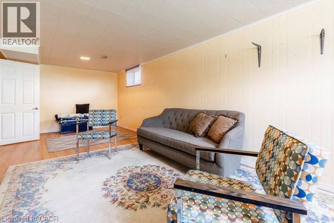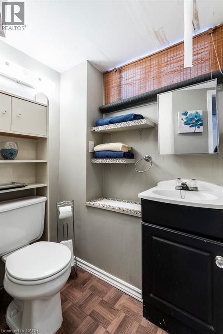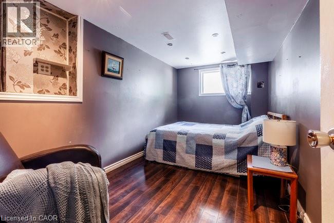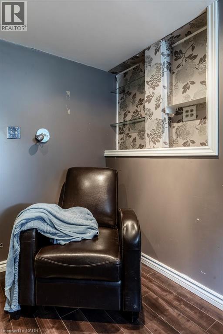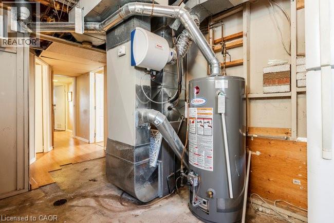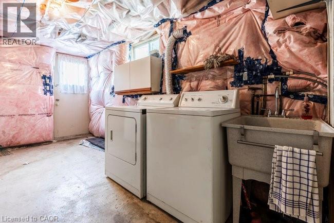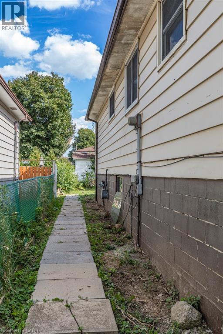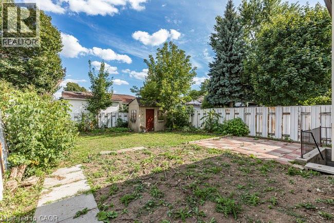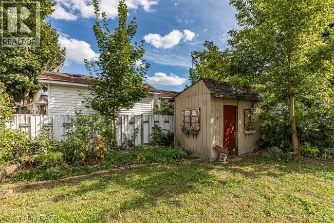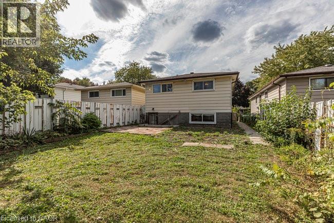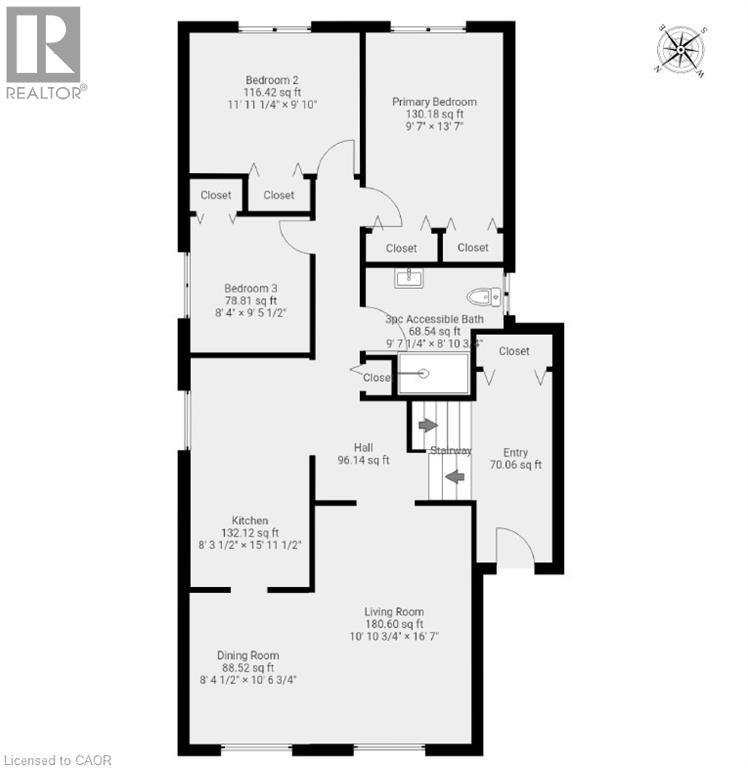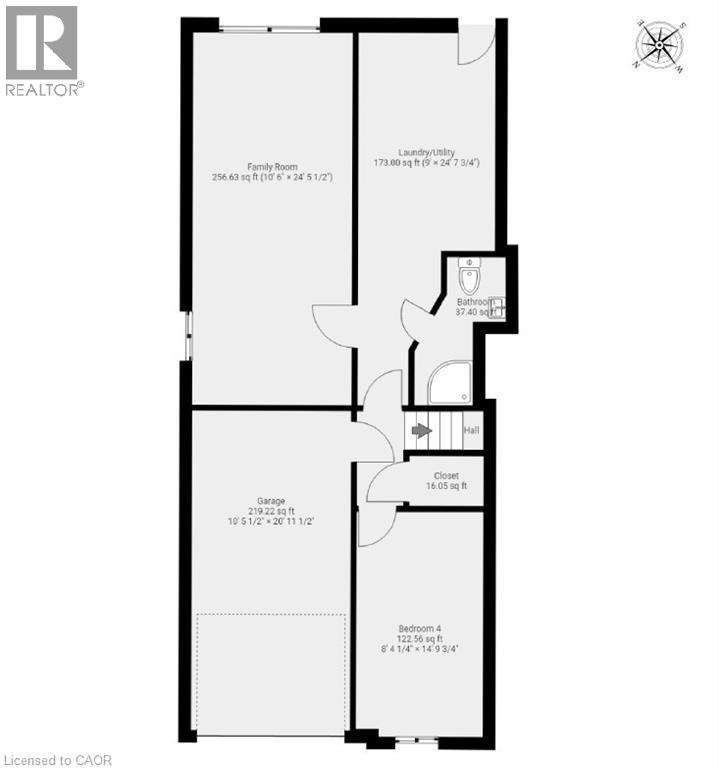4 Bedroom
2 Bathroom
1232 sqft
Raised Bungalow
Central Air Conditioning
Forced Air
$585,000
Welcome to the West Mountain! This raised ranch bungalow offers plenty of potential in a sought-after, family-friendly neighborhood. Featuring three bedrooms and two bathrooms, including a wheelchair-accessible main floor bath (2017), this home is bright and inviting with large windows that fill the main level with natural light. The lower level boasts a high basement, ideal for finishing into additional living space, and there’s the convenience of an attached garage. A solid home with great potential to make it your own. Located on the West Mountain, you’ll enjoy the benefits of a mature neighborhood with parks around the corner, excellent schools, shopping, and public transit nearby, plus quick access to the 403. Whether you’re starting out, downsizing, or searching for a home with possibilities, this property is worth a closer look. (id:41954)
Property Details
|
MLS® Number
|
40769107 |
|
Property Type
|
Single Family |
|
Amenities Near By
|
Park, Public Transit, Schools |
|
Community Features
|
Community Centre |
|
Equipment Type
|
Water Heater |
|
Features
|
Paved Driveway |
|
Parking Space Total
|
3 |
|
Rental Equipment Type
|
Water Heater |
Building
|
Bathroom Total
|
2 |
|
Bedrooms Above Ground
|
3 |
|
Bedrooms Below Ground
|
1 |
|
Bedrooms Total
|
4 |
|
Appliances
|
Dishwasher, Dryer, Refrigerator, Stove |
|
Architectural Style
|
Raised Bungalow |
|
Basement Development
|
Finished |
|
Basement Type
|
Full (finished) |
|
Constructed Date
|
1975 |
|
Construction Style Attachment
|
Semi-detached |
|
Cooling Type
|
Central Air Conditioning |
|
Exterior Finish
|
Aluminum Siding, Brick, Metal, Vinyl Siding |
|
Fixture
|
Ceiling Fans |
|
Foundation Type
|
Block |
|
Heating Fuel
|
Natural Gas |
|
Heating Type
|
Forced Air |
|
Stories Total
|
1 |
|
Size Interior
|
1232 Sqft |
|
Type
|
House |
|
Utility Water
|
Municipal Water |
Parking
Land
|
Access Type
|
Road Access, Highway Access, Highway Nearby |
|
Acreage
|
No |
|
Land Amenities
|
Park, Public Transit, Schools |
|
Sewer
|
Municipal Sewage System |
|
Size Depth
|
124 Ft |
|
Size Frontage
|
33 Ft |
|
Size Total Text
|
Under 1/2 Acre |
|
Zoning Description
|
D |
Rooms
| Level |
Type |
Length |
Width |
Dimensions |
|
Basement |
Laundry Room |
|
|
9'0'' x 24'8'' |
|
Basement |
Family Room |
|
|
10'6'' x 24'5'' |
|
Basement |
3pc Bathroom |
|
|
6'0'' x 9'9'' |
|
Basement |
Bedroom |
|
|
8'4'' x 14'10'' |
|
Main Level |
Foyer |
|
|
5'4'' x 13'3'' |
|
Main Level |
3pc Bathroom |
|
|
9'7'' x 8'11'' |
|
Main Level |
Bedroom |
|
|
8'4'' x 9'6'' |
|
Main Level |
Bedroom |
|
|
11'11'' x 9'10'' |
|
Main Level |
Primary Bedroom |
|
|
9'7'' x 13'7'' |
|
Main Level |
Kitchen |
|
|
8'3'' x 16'0'' |
|
Main Level |
Dining Room |
|
|
8'4'' x 10'7'' |
|
Main Level |
Living Room |
|
|
10'11'' x 16'7'' |
https://www.realtor.ca/real-estate/28857409/45-fonthill-road-hamilton
