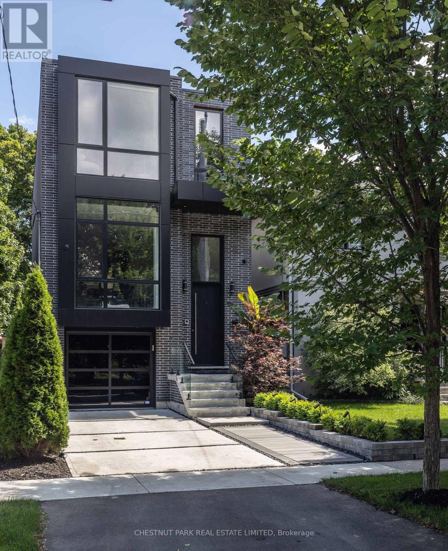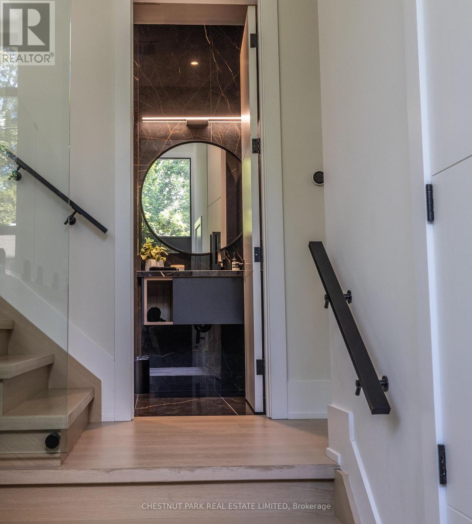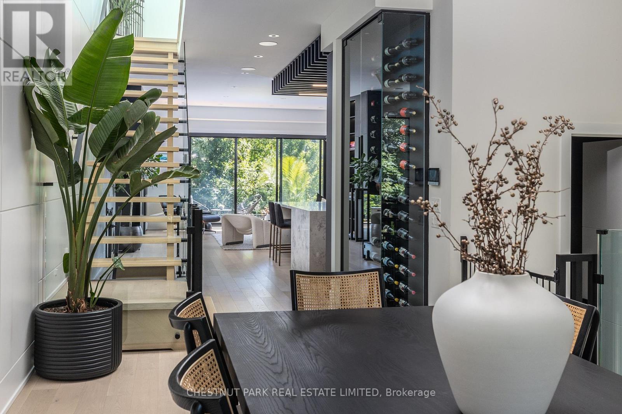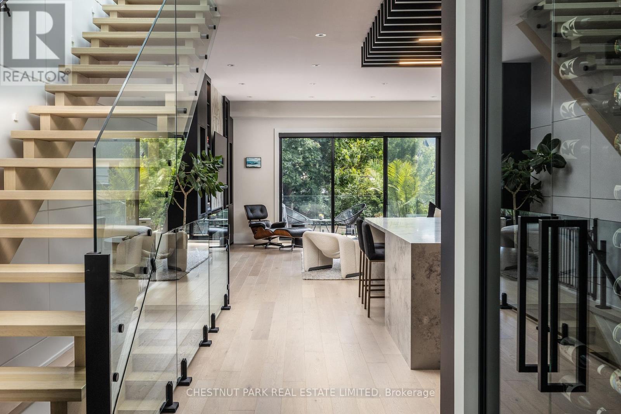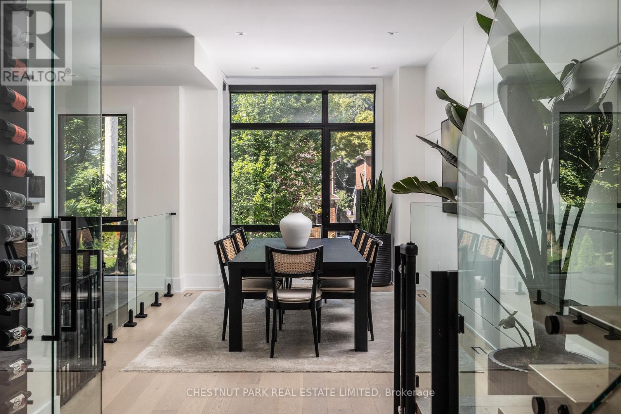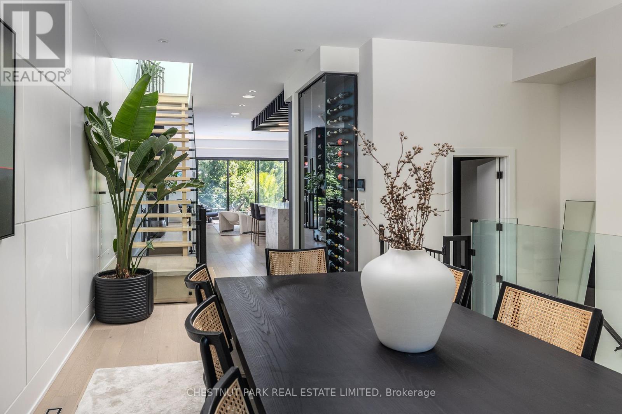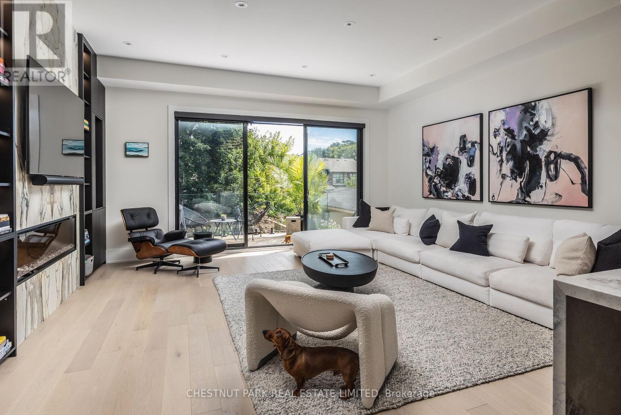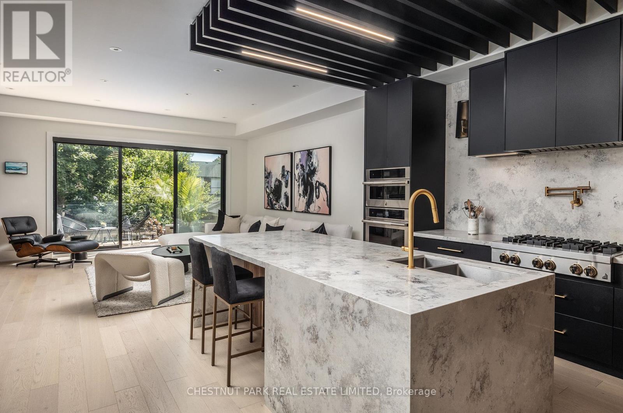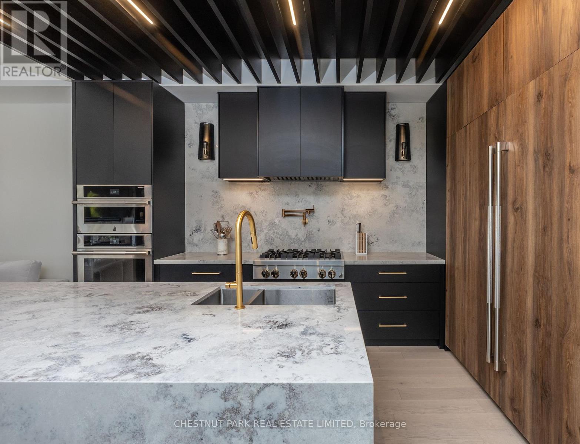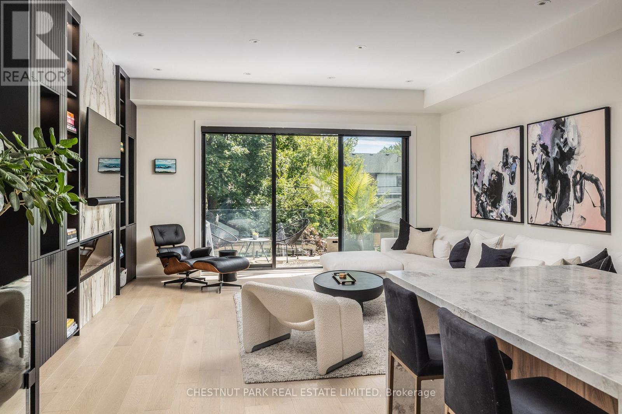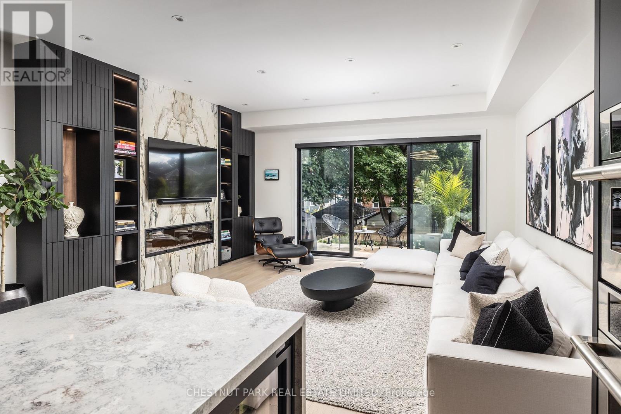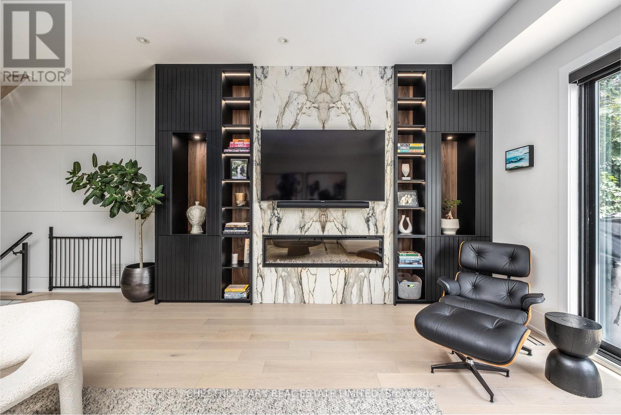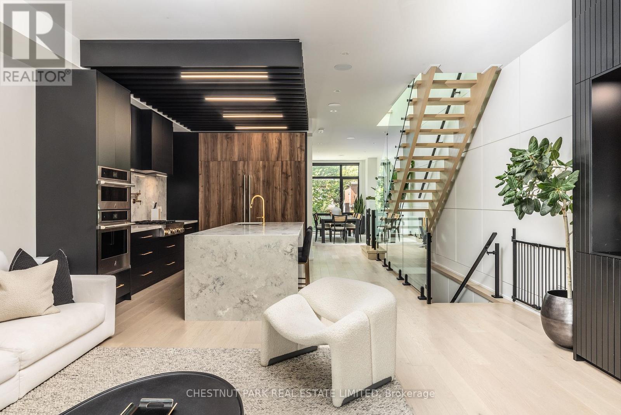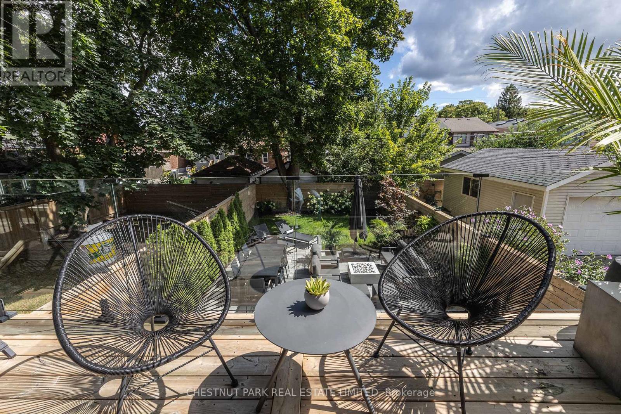4 Bedroom
5 Bathroom
2000 - 2500 sqft
Fireplace
Central Air Conditioning
Forced Air
$2,399,000
Design forward custom-built home beautifully finished from top to bottom. Ideal for a family or couple who enjoys entertaining inside and out with walk outs from two levels as well as a balcony off of the principal suite to enjoy a coffee and morning views. This gorgeous 3 bedroom, 5 bathroom home has incorporated rich stone and millwork elements to enhance its design and has an abundance of offerings featuring a large glass wine cabinet, two gas fireplaces, a Sonos music system throughout and a Control4 home fully automatic and remote lighting system for ease of functionality. The rear exterior showcases a professionally designed and landscaped oasis with space for lounging and dining, complete with mature shrubs and trees for privacy as well as perennial plantings and fully fenced to enjoy. Walk to shops, schools and beach! This home is a prime offering in this pocket and not to be missed. (id:41954)
Property Details
|
MLS® Number
|
W12424809 |
|
Property Type
|
Single Family |
|
Community Name
|
New Toronto |
|
Features
|
Sump Pump |
|
Parking Space Total
|
3 |
Building
|
Bathroom Total
|
5 |
|
Bedrooms Above Ground
|
3 |
|
Bedrooms Below Ground
|
1 |
|
Bedrooms Total
|
4 |
|
Age
|
0 To 5 Years |
|
Amenities
|
Fireplace(s) |
|
Appliances
|
Garage Door Opener Remote(s), Oven - Built-in, Freezer, Microwave, Oven, Stove, Window Coverings, Wine Fridge, Refrigerator |
|
Basement Development
|
Finished |
|
Basement Type
|
N/a (finished) |
|
Construction Style Attachment
|
Detached |
|
Cooling Type
|
Central Air Conditioning |
|
Exterior Finish
|
Brick Facing, Stucco |
|
Fireplace Present
|
Yes |
|
Flooring Type
|
Hardwood, Tile, Vinyl |
|
Foundation Type
|
Block |
|
Half Bath Total
|
1 |
|
Heating Fuel
|
Natural Gas |
|
Heating Type
|
Forced Air |
|
Stories Total
|
3 |
|
Size Interior
|
2000 - 2500 Sqft |
|
Type
|
House |
|
Utility Water
|
Municipal Water |
Parking
Land
|
Acreage
|
No |
|
Sewer
|
Sanitary Sewer |
|
Size Depth
|
125 Ft |
|
Size Frontage
|
25 Ft |
|
Size Irregular
|
25 X 125 Ft |
|
Size Total Text
|
25 X 125 Ft |
Rooms
| Level |
Type |
Length |
Width |
Dimensions |
|
Second Level |
Bedroom 3 |
2.77 m |
4.42 m |
2.77 m x 4.42 m |
|
Second Level |
Bathroom |
2.74 m |
2.04 m |
2.74 m x 2.04 m |
|
Second Level |
Primary Bedroom |
5.35 m |
3.63 m |
5.35 m x 3.63 m |
|
Second Level |
Bathroom |
3.96 m |
2.13 m |
3.96 m x 2.13 m |
|
Second Level |
Bedroom 2 |
3.35 m |
4.36 m |
3.35 m x 4.36 m |
|
Second Level |
Bathroom |
1.52 m |
2.13 m |
1.52 m x 2.13 m |
|
Basement |
Family Room |
7.32 m |
5.49 m |
7.32 m x 5.49 m |
|
Main Level |
Family Room |
5.64 m |
6.31 m |
5.64 m x 6.31 m |
|
Main Level |
Kitchen |
5.64 m |
4.77 m |
5.64 m x 4.77 m |
|
Main Level |
Living Room |
3.81 m |
3.47 m |
3.81 m x 3.47 m |
|
Main Level |
Dining Room |
3.81 m |
3.47 m |
3.81 m x 3.47 m |
https://www.realtor.ca/real-estate/28908939/45-eighth-street-toronto-new-toronto-new-toronto
