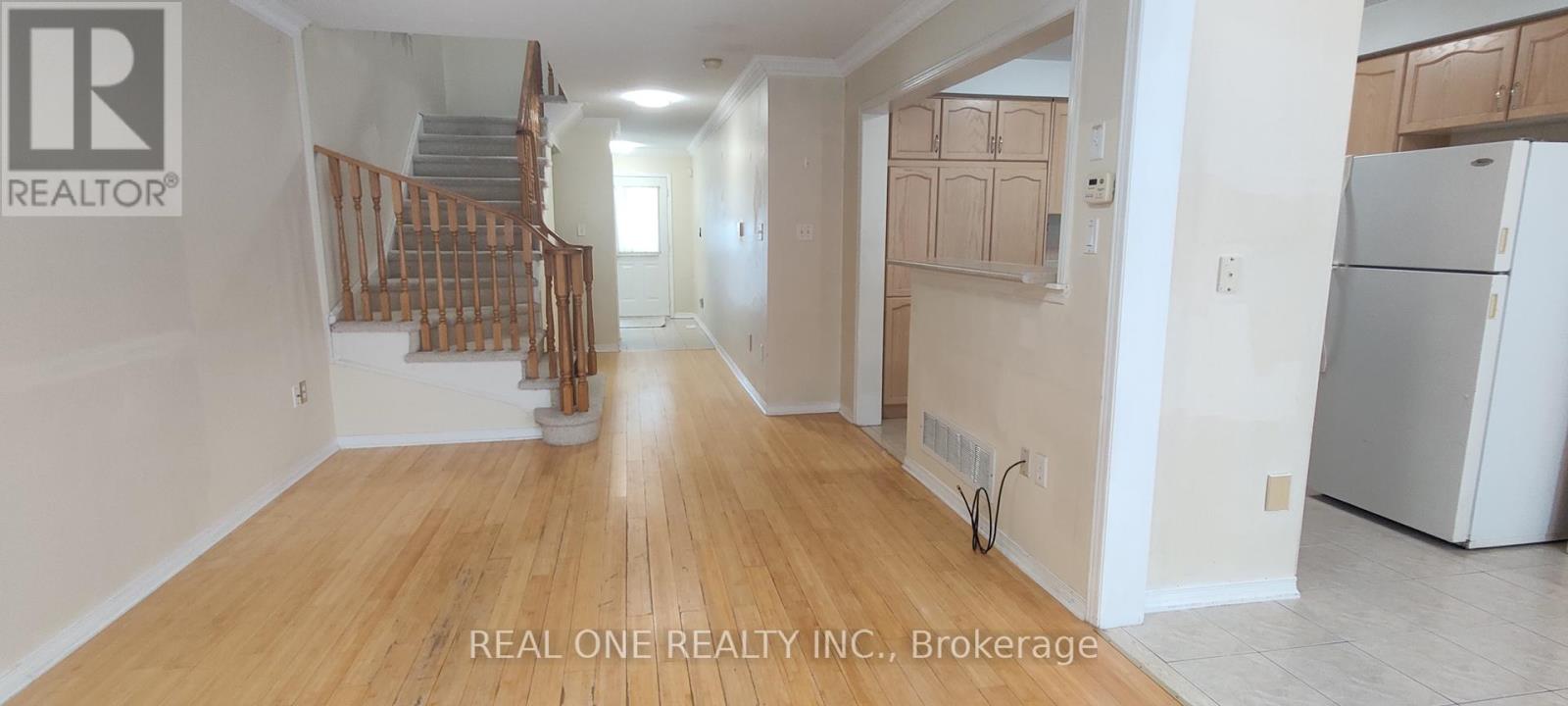3 Bedroom
3 Bathroom
Central Air Conditioning
Forced Air
$1,238,000
Great Location. Top Ranked Schools: Stonebridge P.S & Pierre Trudeau H.S. Spacious and Bright 3 Bedroom semi-detached, Beautiful crown mouldings on main floor and second floor, Just Steps Away Parks, Trails, Schools, Bus And All Amenities; Must See !! (id:41954)
Property Details
|
MLS® Number
|
N11961636 |
|
Property Type
|
Single Family |
|
Community Name
|
Berczy |
|
Amenities Near By
|
Public Transit, Schools |
|
Parking Space Total
|
3 |
Building
|
Bathroom Total
|
3 |
|
Bedrooms Above Ground
|
3 |
|
Bedrooms Total
|
3 |
|
Appliances
|
Garage Door Opener Remote(s), Dishwasher, Dryer, Refrigerator, Stove, Washer, Window Coverings |
|
Basement Development
|
Partially Finished |
|
Basement Type
|
N/a (partially Finished) |
|
Construction Style Attachment
|
Semi-detached |
|
Cooling Type
|
Central Air Conditioning |
|
Exterior Finish
|
Brick |
|
Flooring Type
|
Bamboo, Ceramic, Carpeted |
|
Foundation Type
|
Concrete |
|
Half Bath Total
|
1 |
|
Heating Fuel
|
Natural Gas |
|
Heating Type
|
Forced Air |
|
Stories Total
|
2 |
|
Type
|
House |
|
Utility Water
|
Municipal Water |
Parking
Land
|
Acreage
|
No |
|
Land Amenities
|
Public Transit, Schools |
|
Sewer
|
Sanitary Sewer |
|
Size Depth
|
98 Ft ,5 In |
|
Size Frontage
|
24 Ft ,7 In |
|
Size Irregular
|
24.61 X 98.43 Ft ; Per Survey |
|
Size Total Text
|
24.61 X 98.43 Ft ; Per Survey |
|
Zoning Description
|
Res |
Rooms
| Level |
Type |
Length |
Width |
Dimensions |
|
Second Level |
Primary Bedroom |
4.14 m |
3.3 m |
4.14 m x 3.3 m |
|
Second Level |
Bedroom 2 |
4.57 m |
2.99 m |
4.57 m x 2.99 m |
|
Second Level |
Bedroom 3 |
4.11 m |
2.71 m |
4.11 m x 2.71 m |
|
Main Level |
Living Room |
6.91 m |
3.04 m |
6.91 m x 3.04 m |
|
Main Level |
Dining Room |
6.91 m |
3.04 m |
6.91 m x 3.04 m |
|
Main Level |
Kitchen |
2.63 m |
2.31 m |
2.63 m x 2.31 m |
|
Main Level |
Eating Area |
2.57 m |
2.35 m |
2.57 m x 2.35 m |
Utilities
https://www.realtor.ca/real-estate/27889928/45-devonwood-drive-markham-berczy-berczy





















