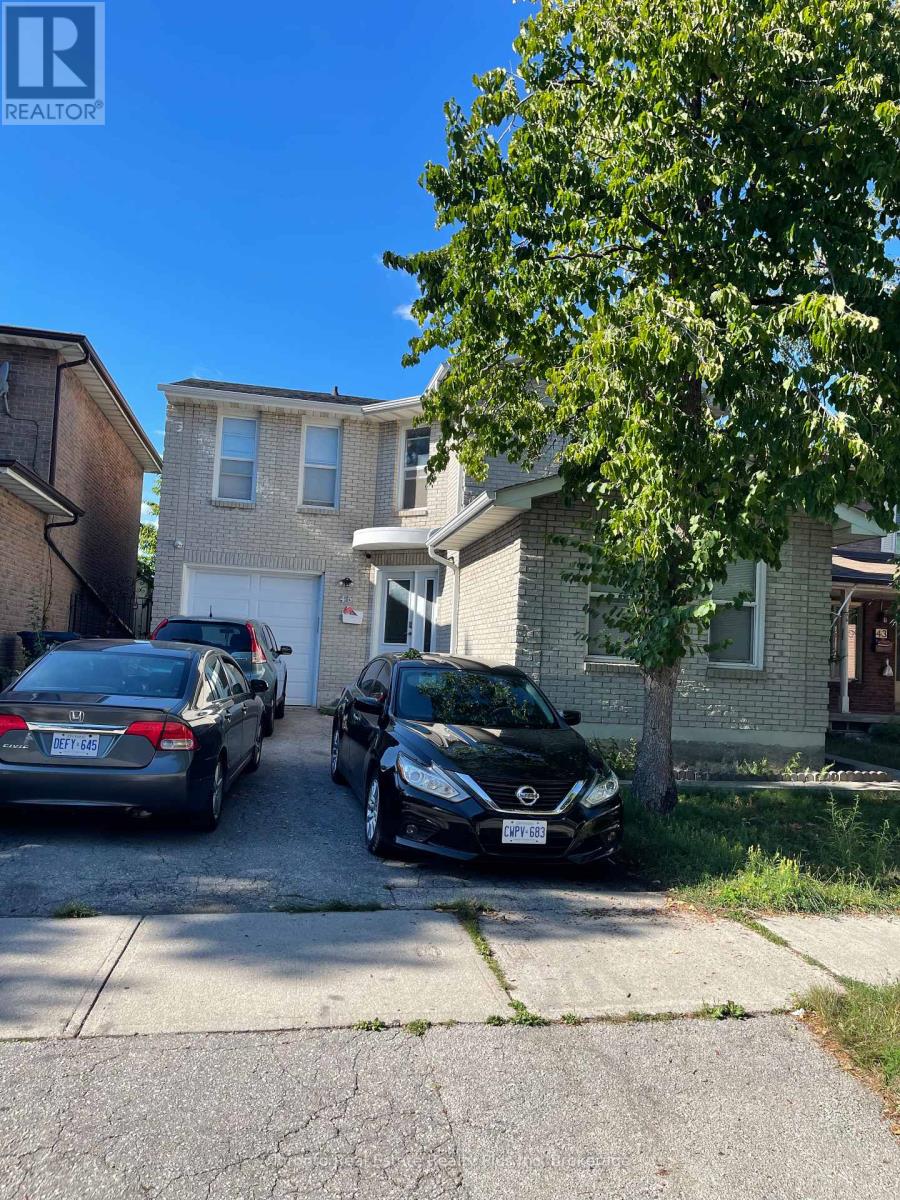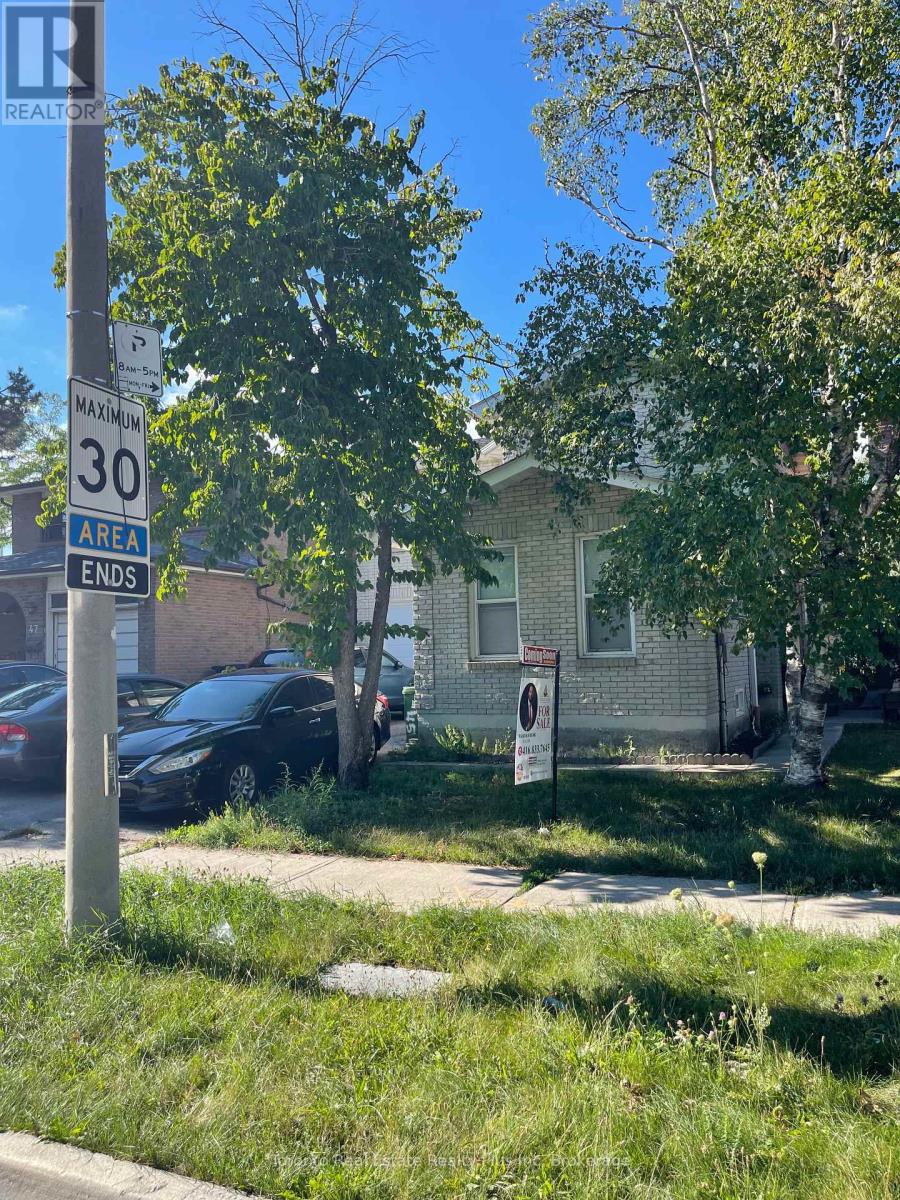5 Bedroom
4 Bathroom
1100 - 1500 sqft
Central Air Conditioning
Forced Air
$899,000
spacious 3 bedroom Detached Home with 2 bedroom Basement Apartment Located within Walking Distance to Hunber College ** Main Level Living Room, Walk-out to a Fully Fenced Yard, Breakfast Room Over Looking Backyard** Laminate Floor on All Levels. Spacious 2 Bedroom Basement Apartment with Kitchen, Full Washroom, Ideal for Rental Income or First Time Buyers. Minutes to Etobicoke General Hospital, Woodbine Centre, Hwy 427, 27, Grocery Stores & Schools** Step outside to the Fully Fenced Backyard with Patio, The Perfect Setting For Outdoor Enjoyment, Whether it's A Morning Coffee, Family BBQ or a Quiet Evening. Currently rented for $5,100.00 (id:41954)
Property Details
|
MLS® Number
|
W12470694 |
|
Property Type
|
Single Family |
|
Community Name
|
West Humber-Clairville |
|
Amenities Near By
|
Hospital, Park, Public Transit, Schools |
|
Equipment Type
|
Water Heater |
|
Parking Space Total
|
5 |
|
Rental Equipment Type
|
Water Heater |
Building
|
Bathroom Total
|
4 |
|
Bedrooms Above Ground
|
3 |
|
Bedrooms Below Ground
|
2 |
|
Bedrooms Total
|
5 |
|
Appliances
|
Dryer, Microwave, Stove, Washer, Two Refrigerators |
|
Basement Development
|
Finished |
|
Basement Features
|
Separate Entrance |
|
Basement Type
|
N/a (finished) |
|
Construction Style Attachment
|
Detached |
|
Cooling Type
|
Central Air Conditioning |
|
Exterior Finish
|
Brick |
|
Flooring Type
|
Laminate, Ceramic |
|
Foundation Type
|
Unknown |
|
Half Bath Total
|
1 |
|
Heating Fuel
|
Natural Gas |
|
Heating Type
|
Forced Air |
|
Stories Total
|
2 |
|
Size Interior
|
1100 - 1500 Sqft |
|
Type
|
House |
|
Utility Water
|
Municipal Water, Unknown |
Parking
Land
|
Acreage
|
No |
|
Fence Type
|
Fenced Yard |
|
Land Amenities
|
Hospital, Park, Public Transit, Schools |
|
Sewer
|
Sanitary Sewer |
|
Size Depth
|
89 Ft |
|
Size Frontage
|
36 Ft |
|
Size Irregular
|
36 X 89 Ft |
|
Size Total Text
|
36 X 89 Ft |
Rooms
| Level |
Type |
Length |
Width |
Dimensions |
|
Basement |
Bedroom 4 |
5.1 m |
3.49 m |
5.1 m x 3.49 m |
|
Basement |
Bedroom 5 |
3 m |
3 m |
3 m x 3 m |
|
Basement |
Kitchen |
4.3 m |
2.3 m |
4.3 m x 2.3 m |
|
Main Level |
Living Room |
5.09 m |
3.49 m |
5.09 m x 3.49 m |
|
Main Level |
Eating Area |
3.4 m |
2.8 m |
3.4 m x 2.8 m |
|
Main Level |
Kitchen |
5.7 m |
2.7 m |
5.7 m x 2.7 m |
|
Upper Level |
Primary Bedroom |
4.4 m |
3.6 m |
4.4 m x 3.6 m |
|
Upper Level |
Bedroom 2 |
4.2 m |
3.3 m |
4.2 m x 3.3 m |
|
Upper Level |
Bedroom 3 |
3 m |
3 m |
3 m x 3 m |
Utilities
|
Cable
|
Available |
|
Electricity
|
Available |
|
Sewer
|
Available |
https://www.realtor.ca/real-estate/29007692/45-countryman-circle-toronto-west-humber-clairville-west-humber-clairville



