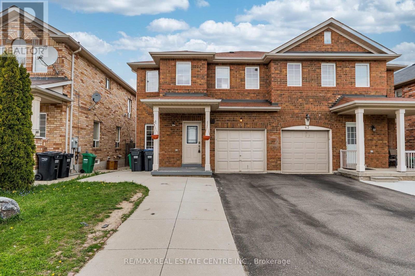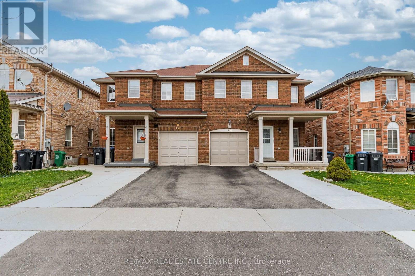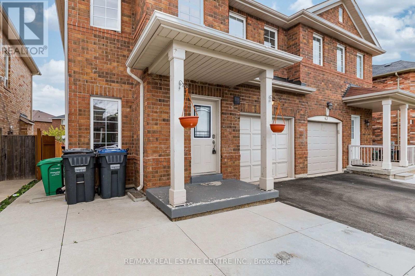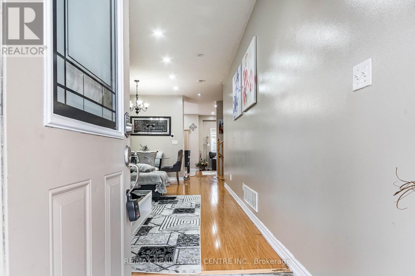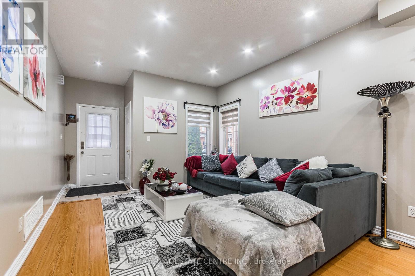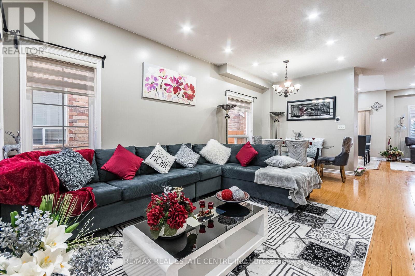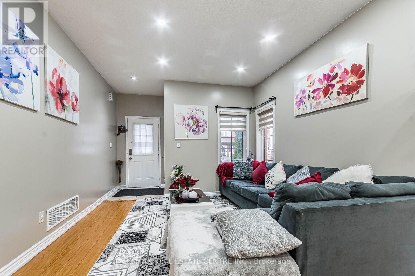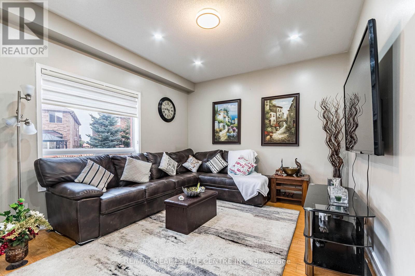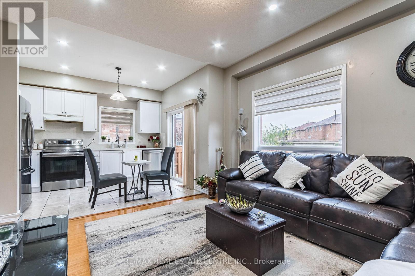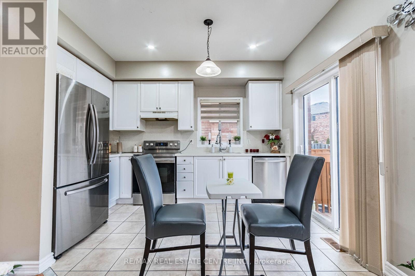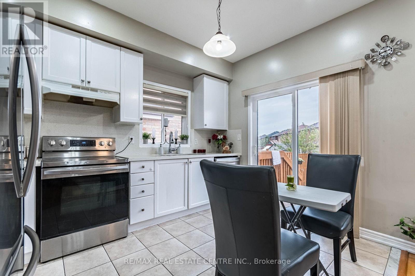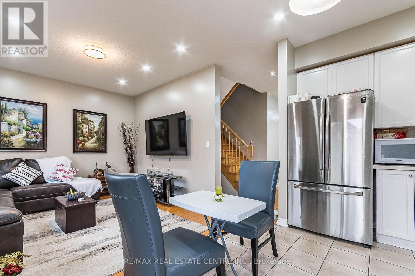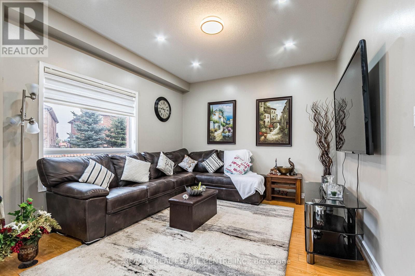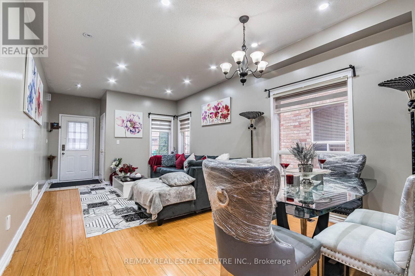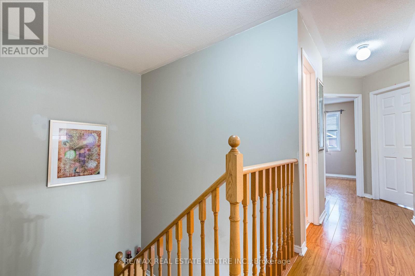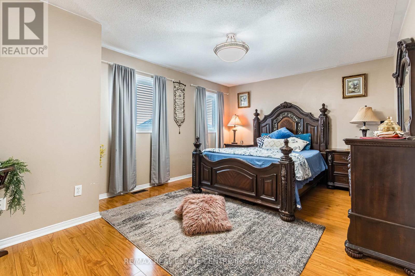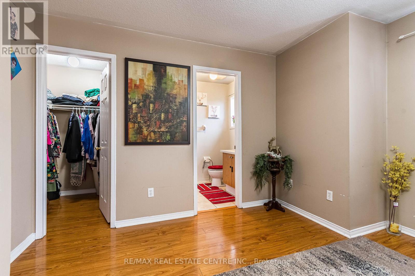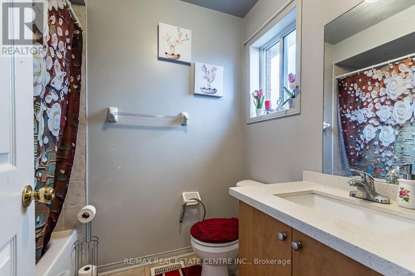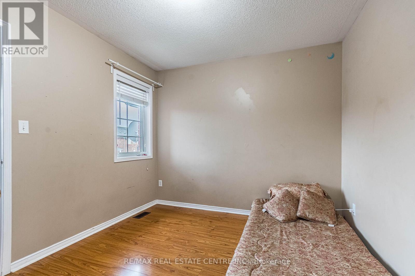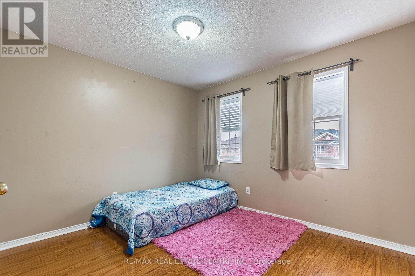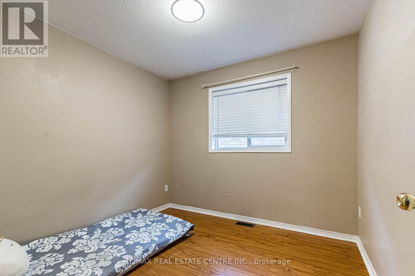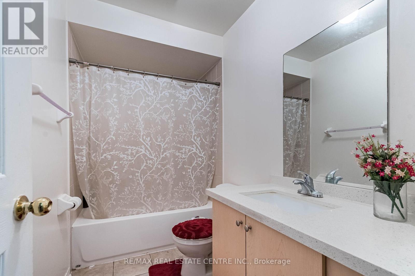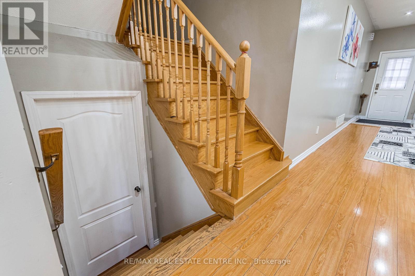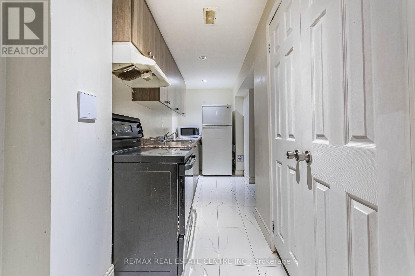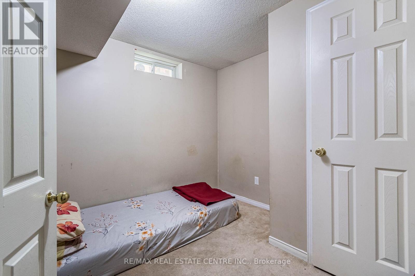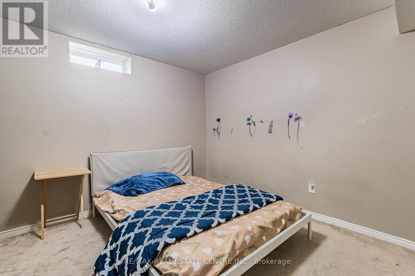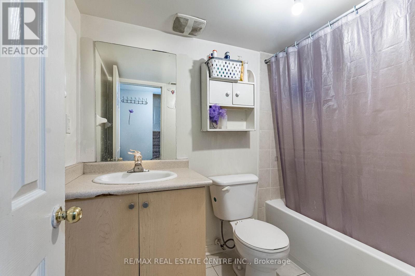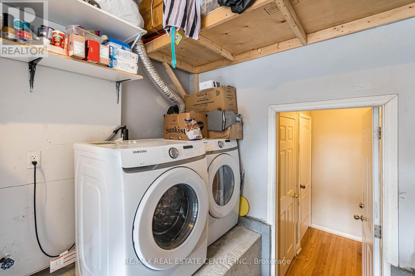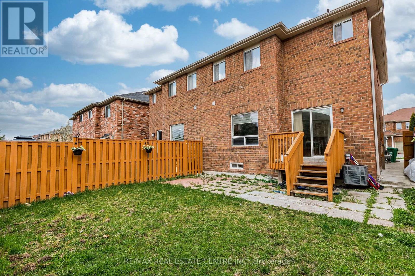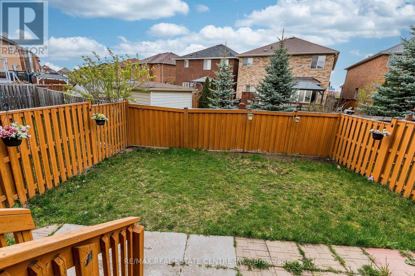45 Commodore Dr Brampton, Ontario L6X 0S6
6 Bedroom
4 Bathroom
Central Air Conditioning
Forced Air
$979,700
Beautiful 4 bedrooms 4 Bathrooms semi detach with 2 bedrooms Finished Basement in the prestigious credit valley area. Separate Living Room And Family Room. Oak stairs and Laminate Floor on main and 2nd Level. Main Level 9 ft ceiling kitchen & washrooms are upgraded with quartz counters top. Master bedroom has a walk in closet. Walking distance from St. Roch Catholic secondary school and many public schools. Close to Groceries stores, Parks, Walmart and Mount Pleasant Go station. Driveway with 2 car parking's. **** EXTRAS **** S/S Fridge,Stove,Dishwasher,Washer & Dryer (id:41954)
Property Details
| MLS® Number | W8277666 |
| Property Type | Single Family |
| Community Name | Credit Valley |
| Parking Space Total | 4 |
Building
| Bathroom Total | 4 |
| Bedrooms Above Ground | 4 |
| Bedrooms Below Ground | 2 |
| Bedrooms Total | 6 |
| Basement Development | Finished |
| Basement Features | Separate Entrance |
| Basement Type | N/a (finished) |
| Construction Style Attachment | Semi-detached |
| Cooling Type | Central Air Conditioning |
| Exterior Finish | Brick |
| Heating Fuel | Natural Gas |
| Heating Type | Forced Air |
| Stories Total | 2 |
| Type | House |
Parking
| Attached Garage |
Land
| Acreage | No |
| Size Irregular | 27.56 X 88.58 Ft |
| Size Total Text | 27.56 X 88.58 Ft |
Rooms
| Level | Type | Length | Width | Dimensions |
|---|---|---|---|---|
| Second Level | Primary Bedroom | 4.97 m | 3.6 m | 4.97 m x 3.6 m |
| Second Level | Bedroom 2 | 3.08 m | 3.11 m | 3.08 m x 3.11 m |
| Second Level | Bedroom 3 | 3.32 m | 2.93 m | 3.32 m x 2.93 m |
| Second Level | Bedroom 4 | 2.74 m | 2.93 m | 2.74 m x 2.93 m |
| Basement | Bedroom | Measurements not available | ||
| Basement | Bedroom | Measurements not available | ||
| Main Level | Living Room | 3.6 m | 6.04 m | 3.6 m x 6.04 m |
| Main Level | Dining Room | 3.6 m | 6.04 m | 3.6 m x 6.04 m |
| Main Level | Family Room | 2.74 m | 3.77 m | 2.74 m x 3.77 m |
| Main Level | Kitchen | 3.96 m | 3.74 m | 3.96 m x 3.74 m |
https://www.realtor.ca/real-estate/26811738/45-commodore-dr-brampton-credit-valley
Interested?
Contact us for more information
