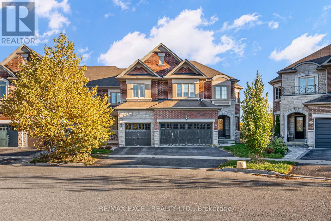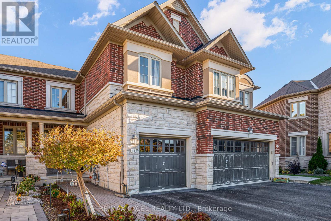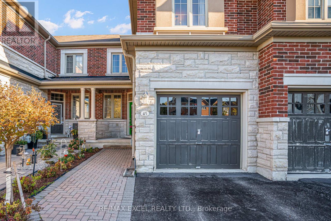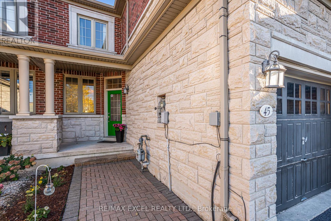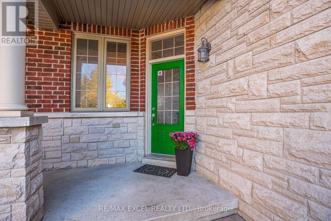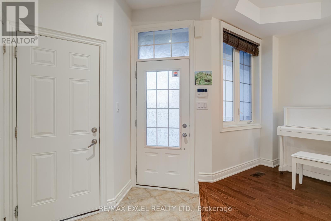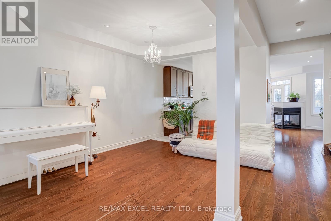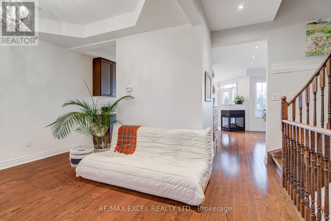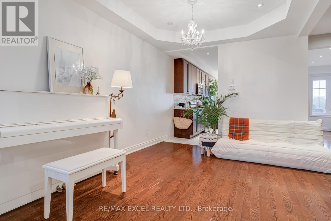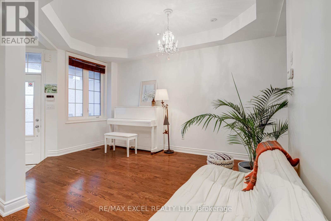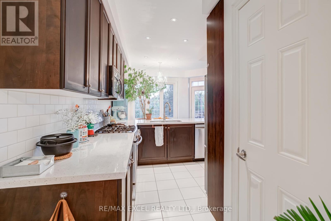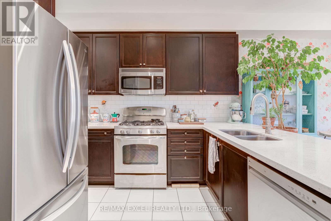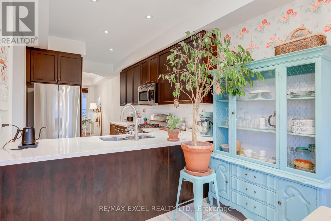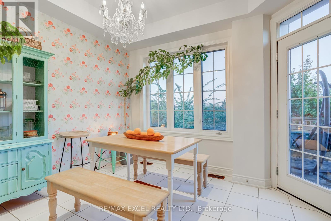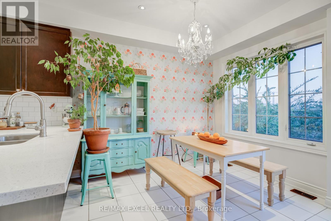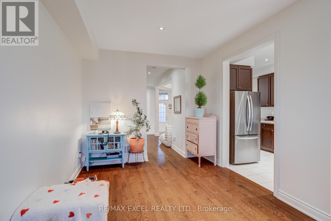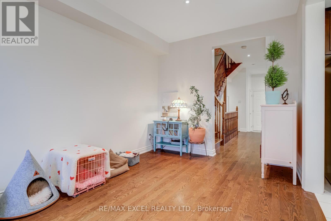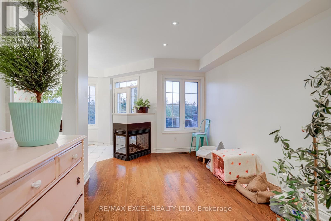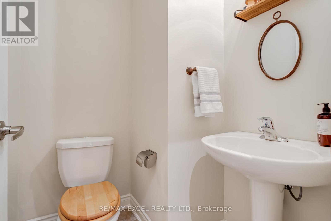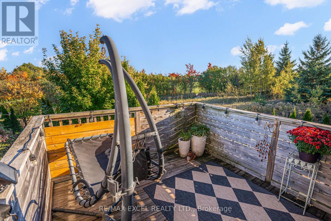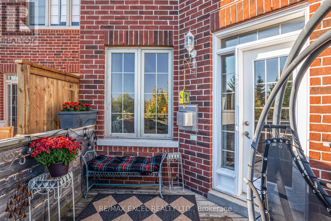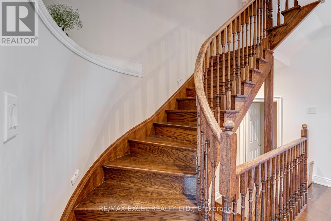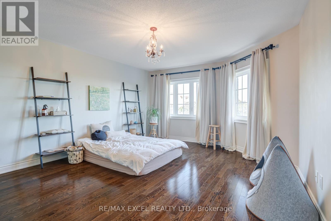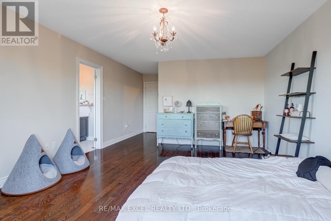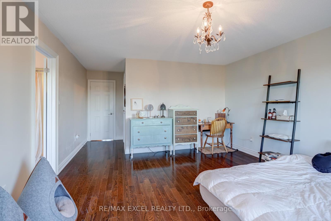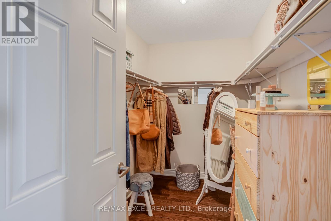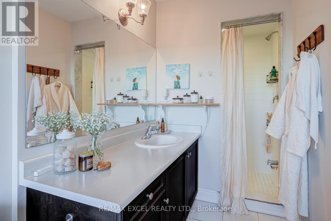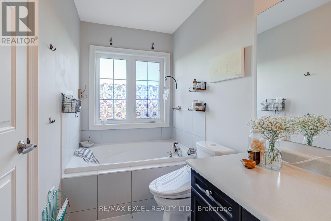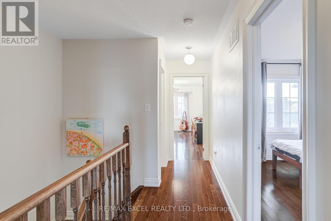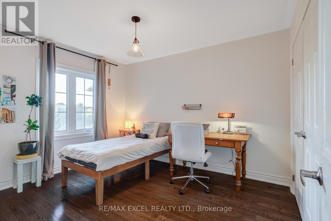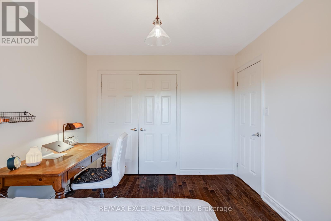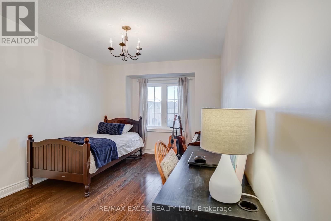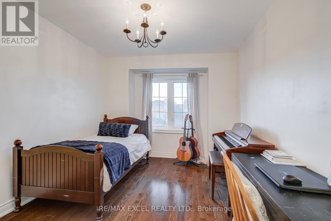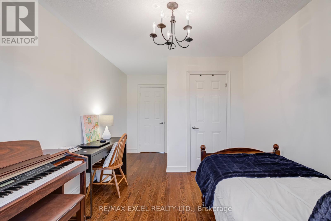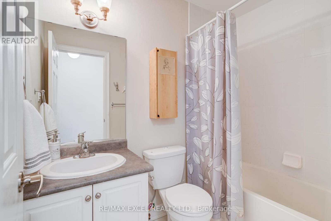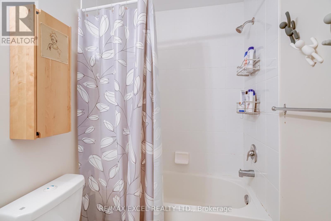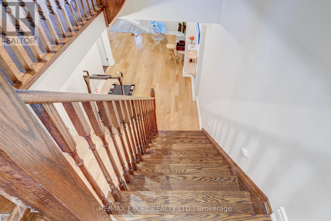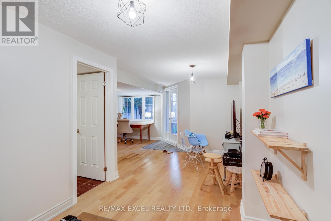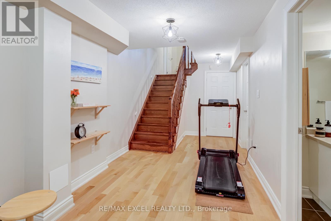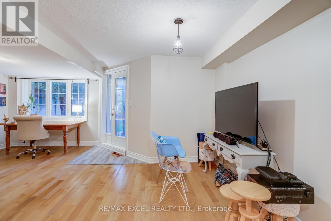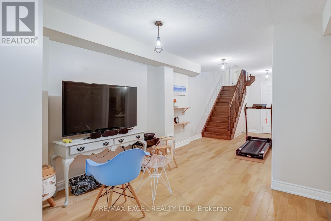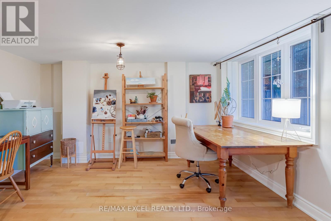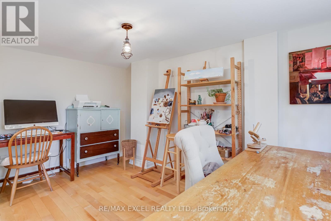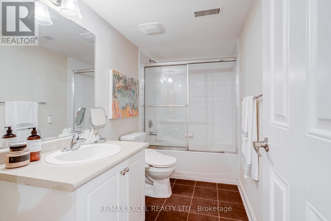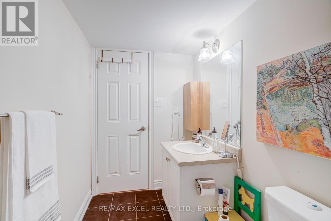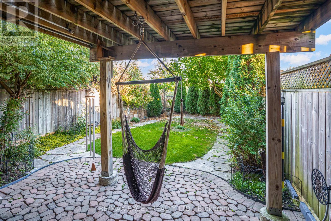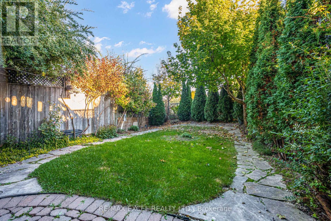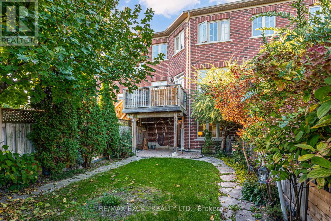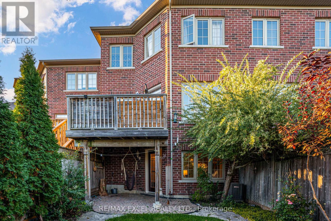3 Bedroom
4 Bathroom
1500 - 2000 sqft
Fireplace
Central Air Conditioning
Forced Air
$1,258,800
Welcome to 45 Cedarcrest Crescent - where ravine views meet cozy elegance in one of Richmond Hill's most desirable communities, Westbrook. This beautifully updated and freshly painted 3-bedroom, 4-bathroom freehold townhome spans approximately 2,150 sq.ft. (by MPAC) and offers sophisticated, open-concept living. The main level features 10' ft smooth ceilings, hardwood floors, and a stylish, modern kitchen that flows seamlessly into a spacious family room with a fireplace, creating a warm and inviting atmosphere - perfect for entertaining or relaxing evenings. Step onto the private balcony or into the sun-filled backyard to enjoy unobstructed ravine and park views. The bright, fully finished walk-out basement with full-size windows extends the living space beautifully, ideal for a cozy family retreat, guest suite, or home office. With south-facing exposure, the home is filled with natural light and stays bright and warm throughout winter. Enjoy unbeatable walkability - steps to top-ranked schools (Trillium Woods P.S. & St. Theresa of Lisieux CHS), Rose Crest Parks & Trans Richmond Trail, shops, cafés, and transit. Perfect for a growing family or couple who values comfort, privacy, and the quiet charm of nature *** All within minutes of everything the GTA has to offer *** (id:41954)
Property Details
|
MLS® Number
|
N12468872 |
|
Property Type
|
Single Family |
|
Community Name
|
Westbrook |
|
Amenities Near By
|
Park, Public Transit, Schools |
|
Equipment Type
|
Air Conditioner, Water Heater |
|
Features
|
Ravine, Carpet Free |
|
Parking Space Total
|
2 |
|
Rental Equipment Type
|
Air Conditioner, Water Heater |
|
View Type
|
View |
Building
|
Bathroom Total
|
4 |
|
Bedrooms Above Ground
|
3 |
|
Bedrooms Total
|
3 |
|
Appliances
|
Central Vacuum, Dishwasher, Dryer, Microwave, Hood Fan, Stove, Washer, Window Coverings, Refrigerator |
|
Basement Development
|
Finished |
|
Basement Features
|
Walk Out |
|
Basement Type
|
N/a (finished) |
|
Construction Style Attachment
|
Attached |
|
Cooling Type
|
Central Air Conditioning |
|
Exterior Finish
|
Brick, Stone |
|
Fireplace Present
|
Yes |
|
Flooring Type
|
Hardwood, Ceramic |
|
Foundation Type
|
Concrete |
|
Half Bath Total
|
1 |
|
Heating Fuel
|
Natural Gas |
|
Heating Type
|
Forced Air |
|
Stories Total
|
2 |
|
Size Interior
|
1500 - 2000 Sqft |
|
Type
|
Row / Townhouse |
|
Utility Water
|
Municipal Water |
Parking
Land
|
Acreage
|
No |
|
Fence Type
|
Fenced Yard |
|
Land Amenities
|
Park, Public Transit, Schools |
|
Sewer
|
Sanitary Sewer |
|
Size Depth
|
118 Ft |
|
Size Frontage
|
20 Ft ,2 In |
|
Size Irregular
|
20.2 X 118 Ft |
|
Size Total Text
|
20.2 X 118 Ft |
Rooms
| Level |
Type |
Length |
Width |
Dimensions |
|
Second Level |
Primary Bedroom |
5.18 m |
4.17 m |
5.18 m x 4.17 m |
|
Second Level |
Bedroom 2 |
3.66 m |
3.05 m |
3.66 m x 3.05 m |
|
Second Level |
Bedroom 3 |
3.25 m |
2.95 m |
3.25 m x 2.95 m |
|
Basement |
Great Room |
8.5 m |
17.11 m |
8.5 m x 17.11 m |
|
Main Level |
Living Room |
5.49 m |
3.05 m |
5.49 m x 3.05 m |
|
Main Level |
Dining Room |
5.49 m |
3.05 m |
5.49 m x 3.05 m |
|
Main Level |
Family Room |
4.54 m |
3.05 m |
4.54 m x 3.05 m |
|
Main Level |
Kitchen |
2.74 m |
2.74 m |
2.74 m x 2.74 m |
|
Main Level |
Eating Area |
2.74 m |
3.23 m |
2.74 m x 3.23 m |
https://www.realtor.ca/real-estate/29003814/45-cedarcrest-crescent-richmond-hill-westbrook-westbrook
