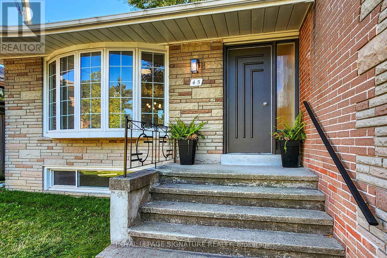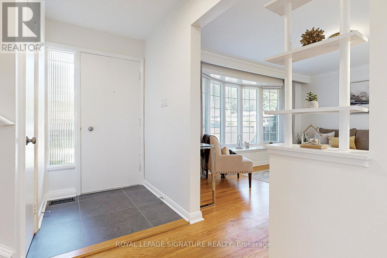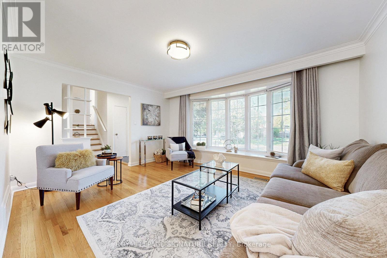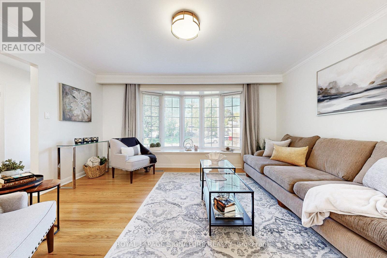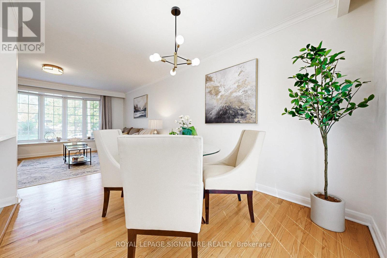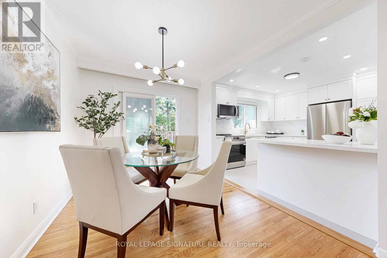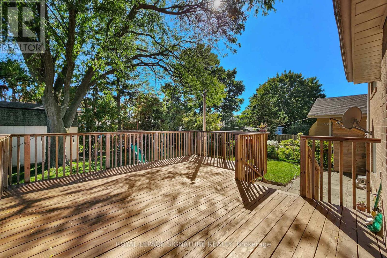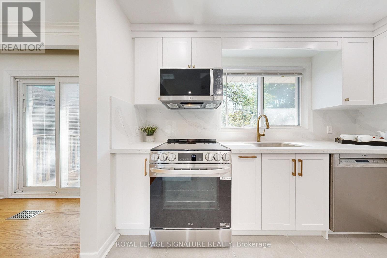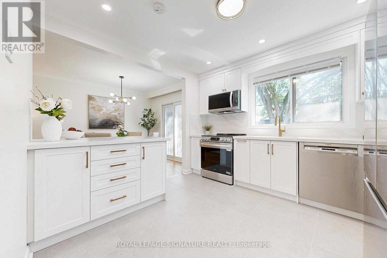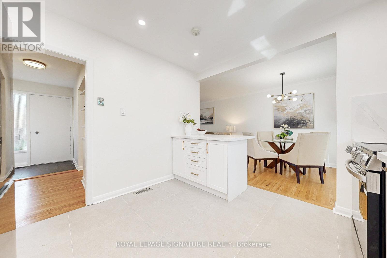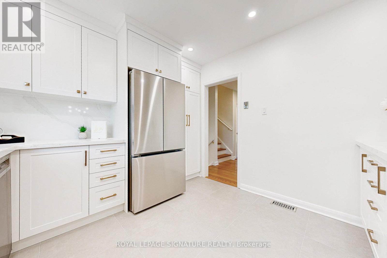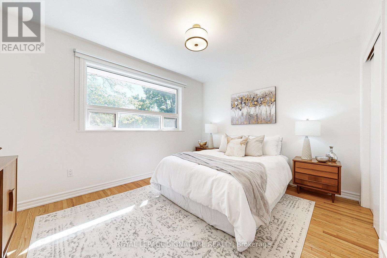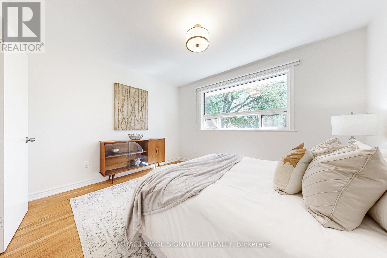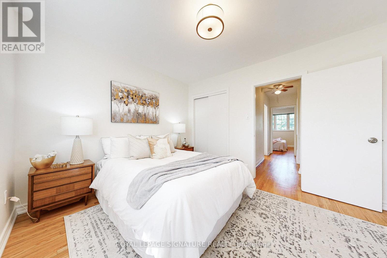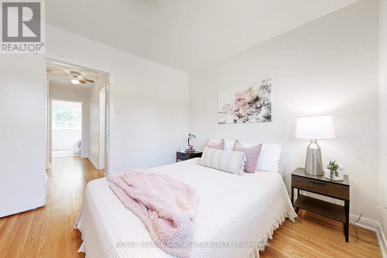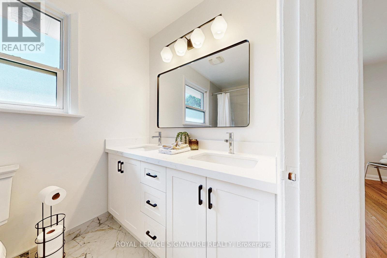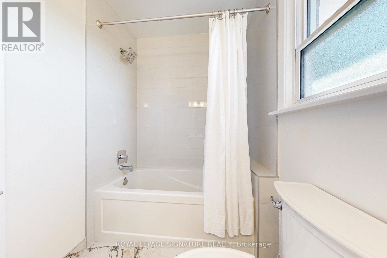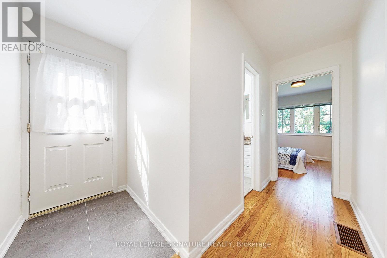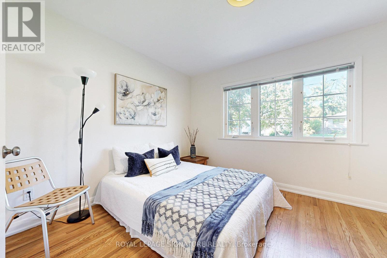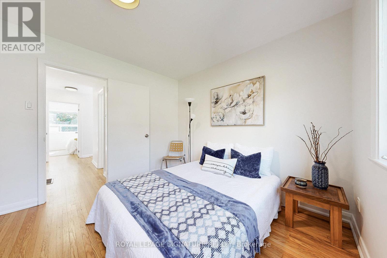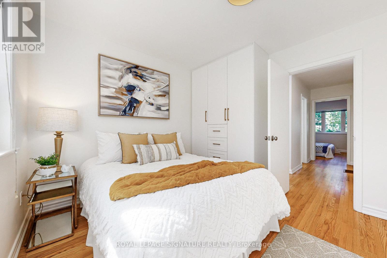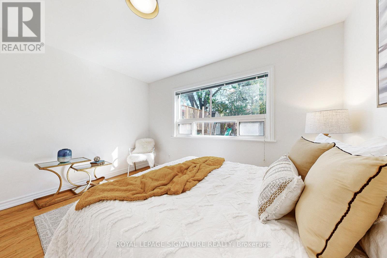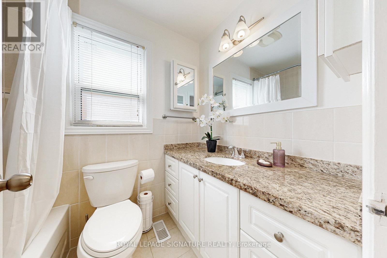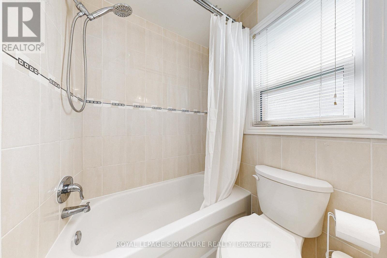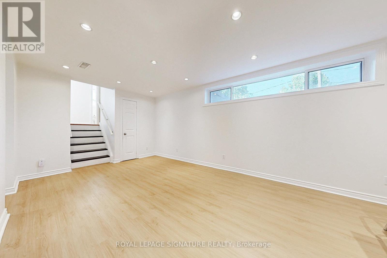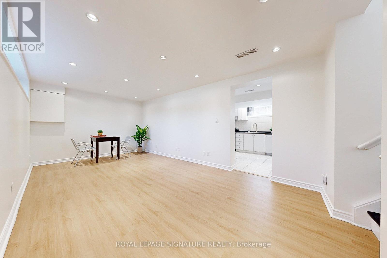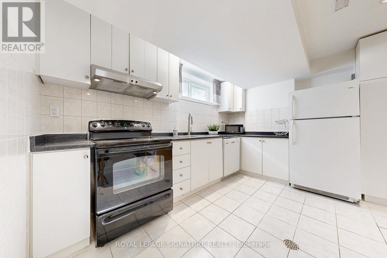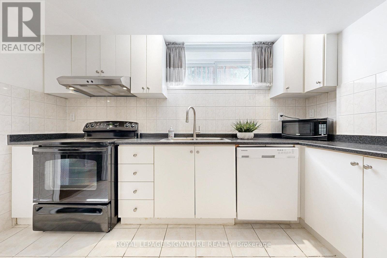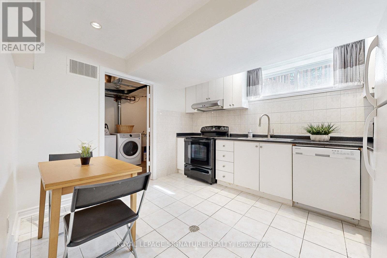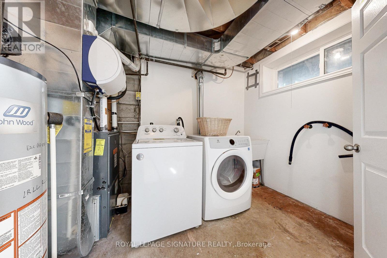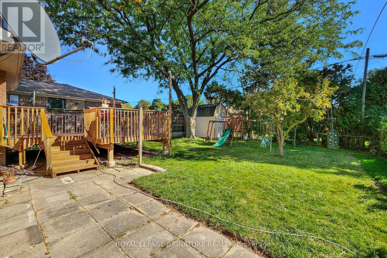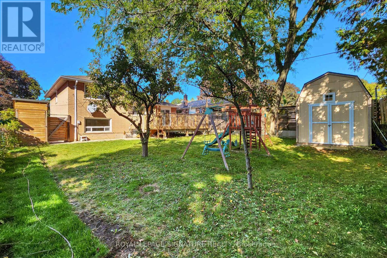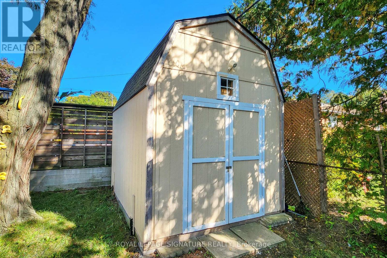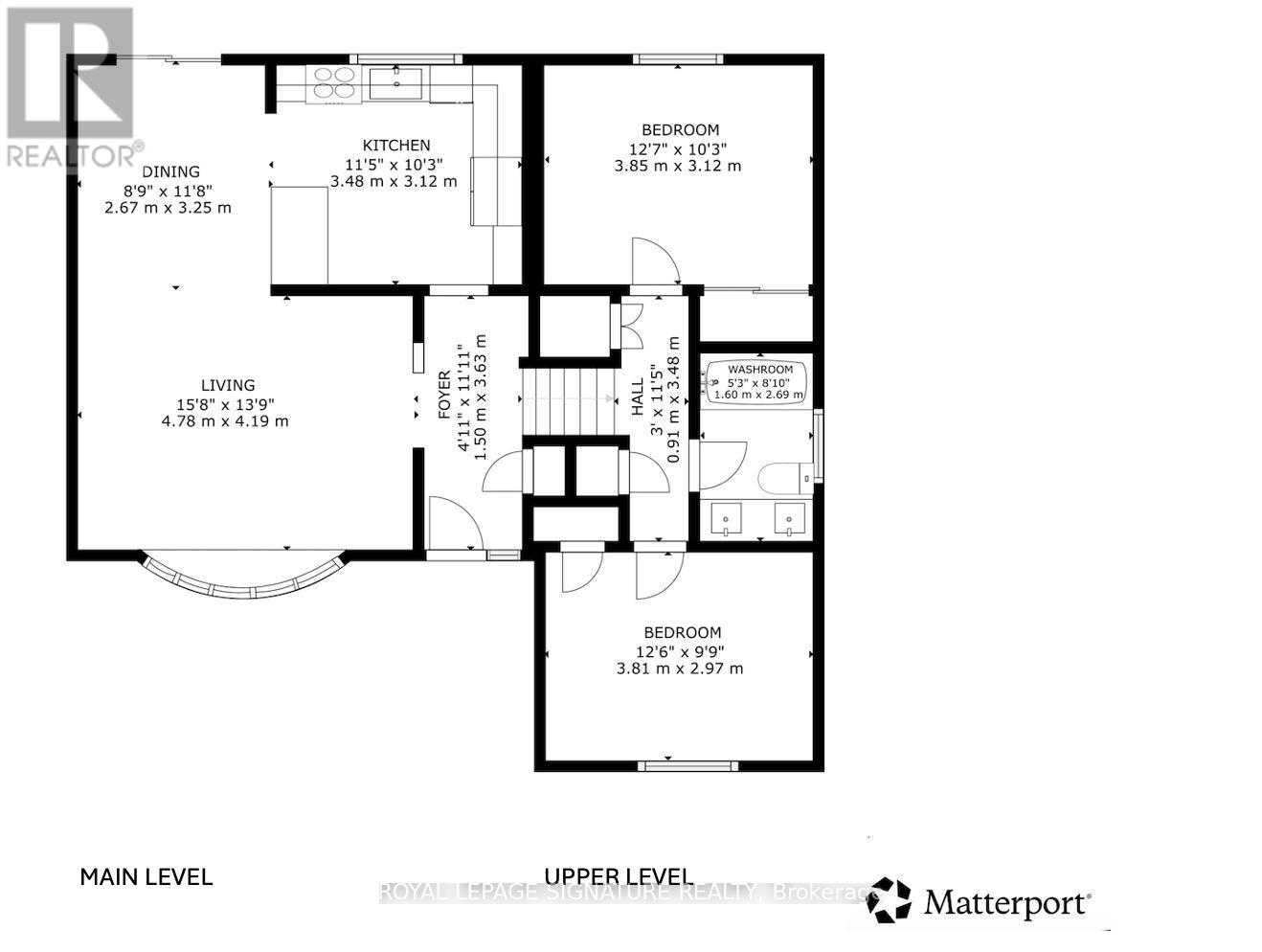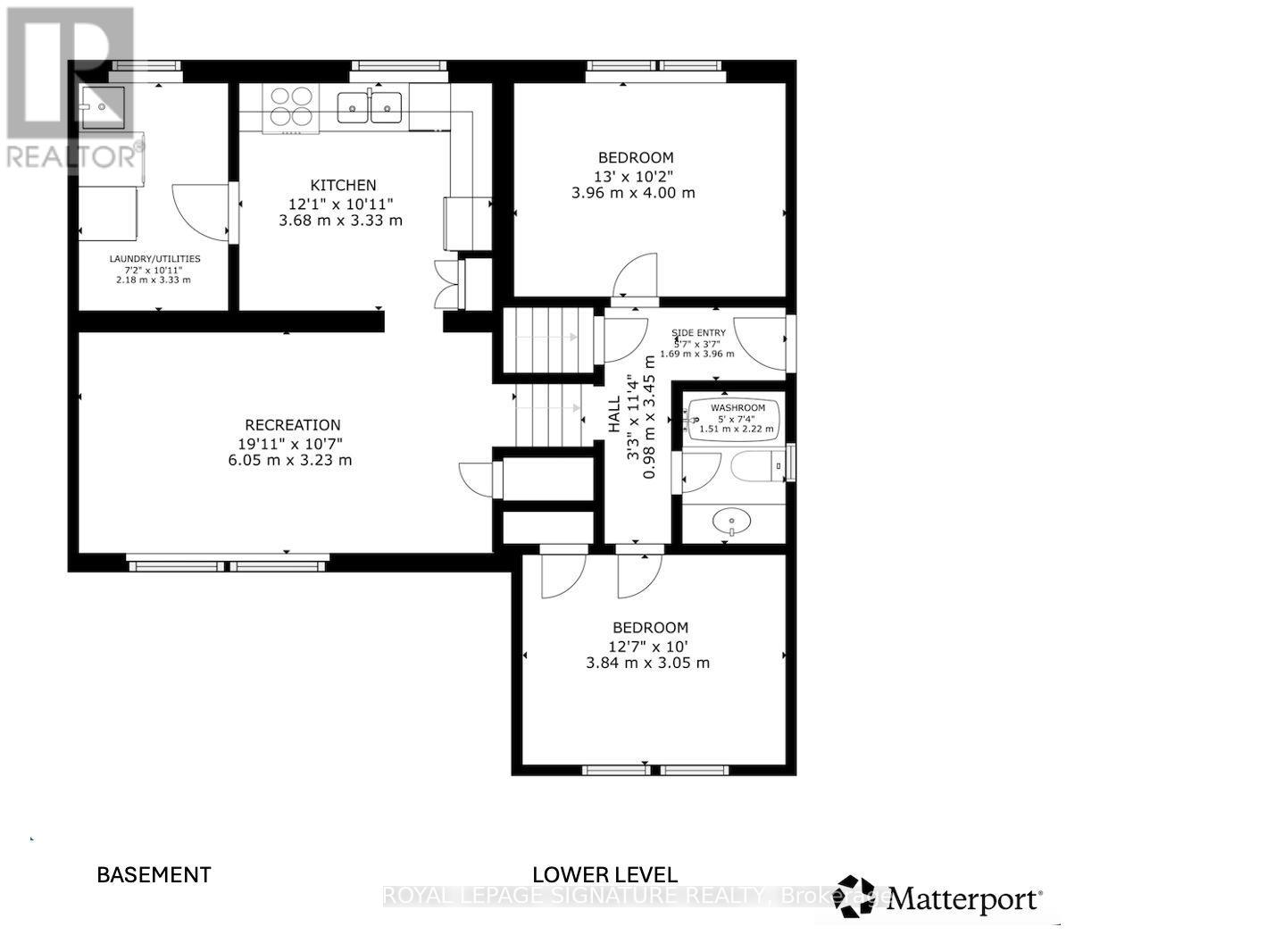4 Bedroom
2 Bathroom
1500 - 2000 sqft
Central Air Conditioning
Forced Air
$1,288,800
Welcome home to 45 Caronport Cres in Don Mills, Canada's first fully planned community. Situated on a quiet family friendly crescent, this spacious home features 4 large Bedrooms with large Windows, 2 full Bathrooms, finished Basement with 2nd Kitchen and Separate Side Entrance. Ideal for multigenerational living. Spacious main floor features a beautiful Bow Window in Living room combined with Dining room leading to huge Deck, beside New open concept modern Kitchen with Quartz counters and Pot Lights. The large basement with Above Grade Windows boasts a Rec Room with nearly 8' high ceiling, 6" insulation, and a 2nd eat in Kitchen. Move in ready with New Kitchen, New Bathroom, New appliances, New Light fixtures & Pot Lights. Freshly painted throughout and well maintained with many upgrades over the years including 100amp electrical panel, extra insulation on exterior walls in 3 levels, large Deck, large Shed, and second utility shed. The barn style storage/workshop shed is 9'x12'x12' and has two 4'x 8' lofts. Close to Schools, Parks, Rec Centre, Tennis courts, Transit, and easy access to DVP/404 and 401. (id:41954)
Property Details
|
MLS® Number
|
C12437571 |
|
Property Type
|
Single Family |
|
Community Name
|
Parkwoods-Donalda |
|
Amenities Near By
|
Park, Place Of Worship, Public Transit, Schools |
|
Community Features
|
Community Centre |
|
Features
|
In-law Suite |
|
Parking Space Total
|
5 |
|
Structure
|
Deck, Shed |
Building
|
Bathroom Total
|
2 |
|
Bedrooms Above Ground
|
4 |
|
Bedrooms Total
|
4 |
|
Age
|
51 To 99 Years |
|
Appliances
|
Dishwasher, Dryer, Hood Fan, Microwave, Stove, Washer, Refrigerator |
|
Basement Development
|
Finished |
|
Basement Features
|
Separate Entrance |
|
Basement Type
|
N/a (finished) |
|
Construction Status
|
Insulation Upgraded |
|
Construction Style Attachment
|
Detached |
|
Construction Style Split Level
|
Sidesplit |
|
Cooling Type
|
Central Air Conditioning |
|
Exterior Finish
|
Brick |
|
Fire Protection
|
Security System |
|
Flooring Type
|
Hardwood, Ceramic, Vinyl |
|
Heating Fuel
|
Natural Gas |
|
Heating Type
|
Forced Air |
|
Size Interior
|
1500 - 2000 Sqft |
|
Type
|
House |
|
Utility Water
|
Municipal Water |
Parking
Land
|
Acreage
|
No |
|
Fence Type
|
Fenced Yard |
|
Land Amenities
|
Park, Place Of Worship, Public Transit, Schools |
|
Sewer
|
Sanitary Sewer |
|
Size Depth
|
120 Ft |
|
Size Frontage
|
50 Ft |
|
Size Irregular
|
50 X 120 Ft |
|
Size Total Text
|
50 X 120 Ft |
Rooms
| Level |
Type |
Length |
Width |
Dimensions |
|
Basement |
Recreational, Games Room |
6.05 m |
3.27 m |
6.05 m x 3.27 m |
|
Basement |
Kitchen |
3.72 m |
3.17 m |
3.72 m x 3.17 m |
|
Lower Level |
Bedroom 3 |
3.79 m |
3.1 m |
3.79 m x 3.1 m |
|
Lower Level |
Bedroom 4 |
3.84 m |
3.16 m |
3.84 m x 3.16 m |
|
Main Level |
Living Room |
4.81 m |
3.73 m |
4.81 m x 3.73 m |
|
Main Level |
Dining Room |
3.37 m |
2.71 m |
3.37 m x 2.71 m |
|
Main Level |
Kitchen |
3.57 m |
3.19 m |
3.57 m x 3.19 m |
|
Upper Level |
Primary Bedroom |
3.79 m |
3.12 m |
3.79 m x 3.12 m |
|
Upper Level |
Bedroom 2 |
3.79 m |
3 m |
3.79 m x 3 m |
https://www.realtor.ca/real-estate/28935715/45-caronport-crescent-toronto-parkwoods-donalda-parkwoods-donalda

